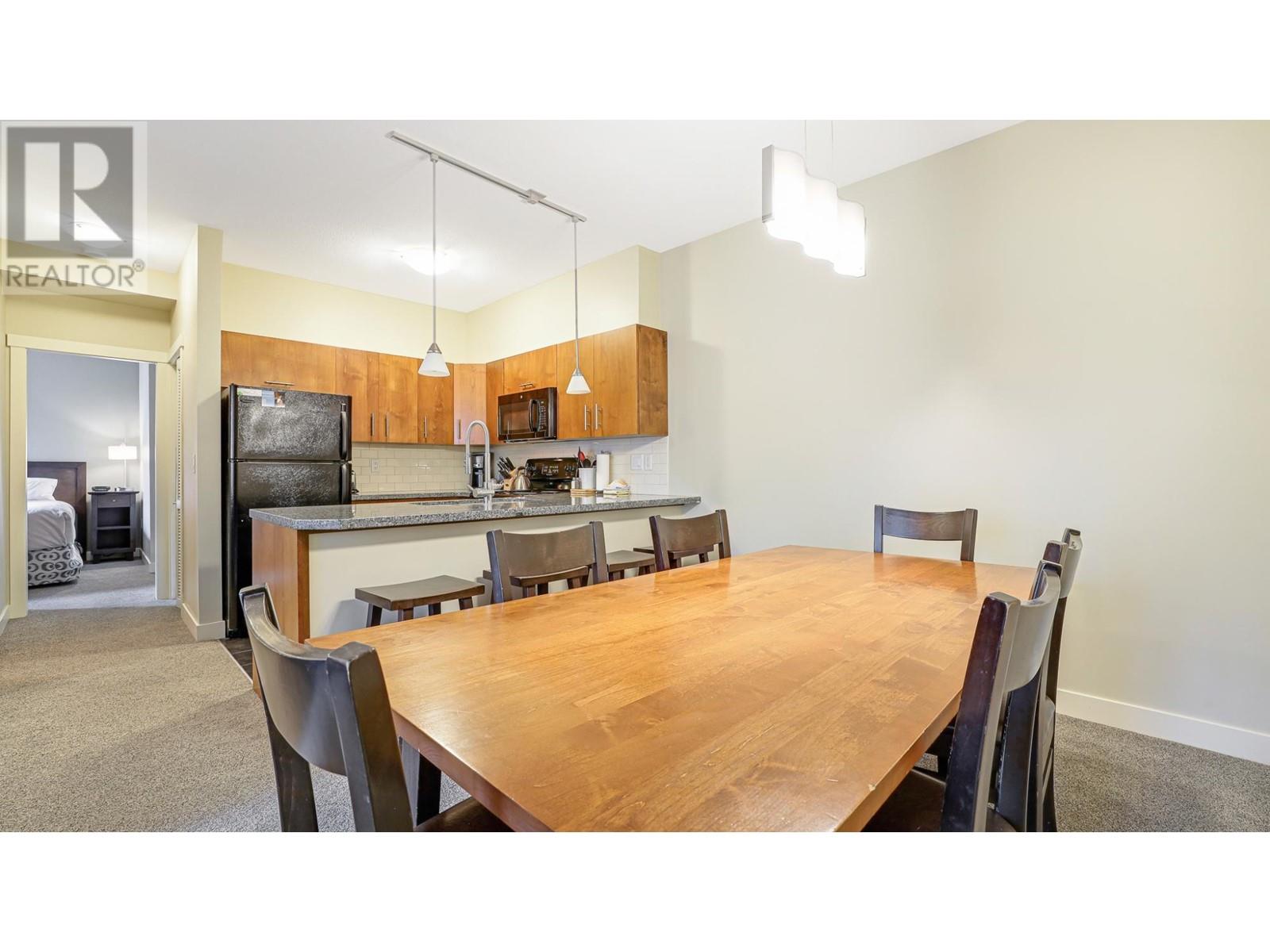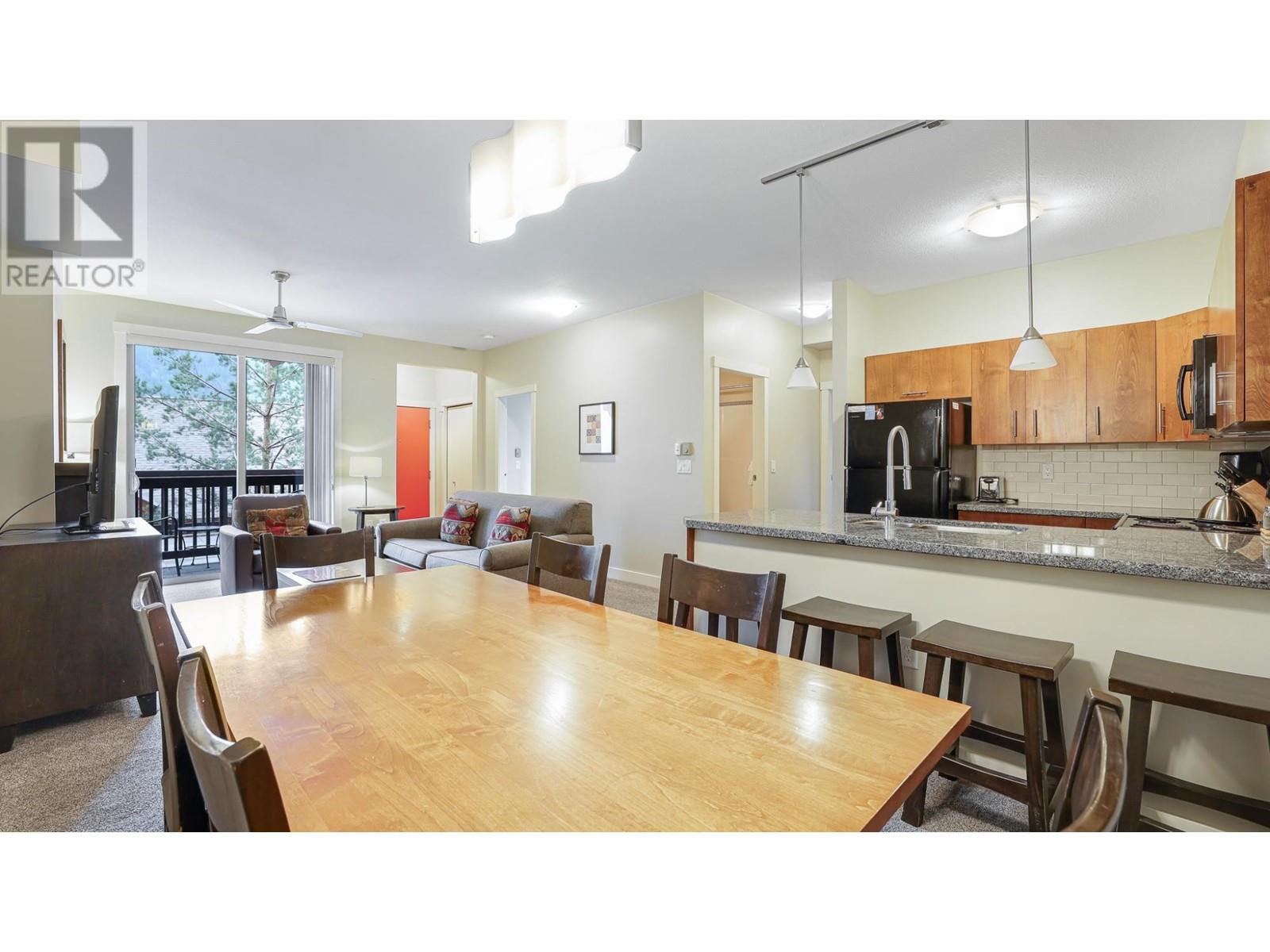Welcome to 214 B at The Lookout at Panorama Mountain Resort! This wonderful quarter share unit features 2 bedrooms, 2 bathrooms, gas fireplace, in-suite laundry, open floorplan and access to shared hottub and pool. Located in the upper village, only steps away from the chairlift, gondola, restaurants and more! Large patio with seating for 4 and another table for two in the enclosed patio. Nicely situated between units, keeping the unit cool with the Northern breeze. Enjoy 11-12 weeks a year without any of the maintenance of full ownership. Secure owners locker within the unit, heated underground parking with a ski locker and bike storage. Earn revenue while you not using the unit with the Panorama rental pool. Reach out today for more information or to book your showing! (id:56537)
Contact Don Rae 250-864-7337 the experienced condo specialist that knows The Lookout. Outside the Okanagan? Call toll free 1-877-700-6688
Amenities Nearby : Golf Nearby, Park, Recreation, Shopping, Ski area
Access : Easy access
Appliances Inc : Range, Refrigerator, Dishwasher, Dryer, Microwave, Washer
Community Features : Family Oriented, Rural Setting, Pets not Allowed, Rentals Allowed With Restrictions
Features : Private setting
Structures : Clubhouse, Playground, Tennis Court
Total Parking Spaces : -
View : Mountain view, View (panoramic)
Waterfront : -
Architecture Style : -
Bathrooms (Partial) : 0
Cooling : -
Fire Protection : -
Fireplace Fuel : Gas
Fireplace Type : Unknown
Floor Space : -
Flooring : Carpeted, Ceramic Tile
Foundation Type : -
Heating Fuel : -
Heating Type : Baseboard heaters
Roof Style : Unknown
Roofing Material : Asphalt shingle
Sewer : Municipal sewage system
Utility Water : Community Water User's Utility
4pc Ensuite bath
: Measurements not available
4pc Bathroom
: Measurements not available
Living room
: 13'8'' x 12'3''
Other
: 8'5'' x 4'6''
Foyer
: 5'0'' x 5'0''
Bedroom
: 11'3'' x 9'1''
Primary Bedroom
: 10'5'' x 10'5''
Dining room
: 9'6'' x 7'1''
Kitchen
: 8'1'' x 9'3''























































