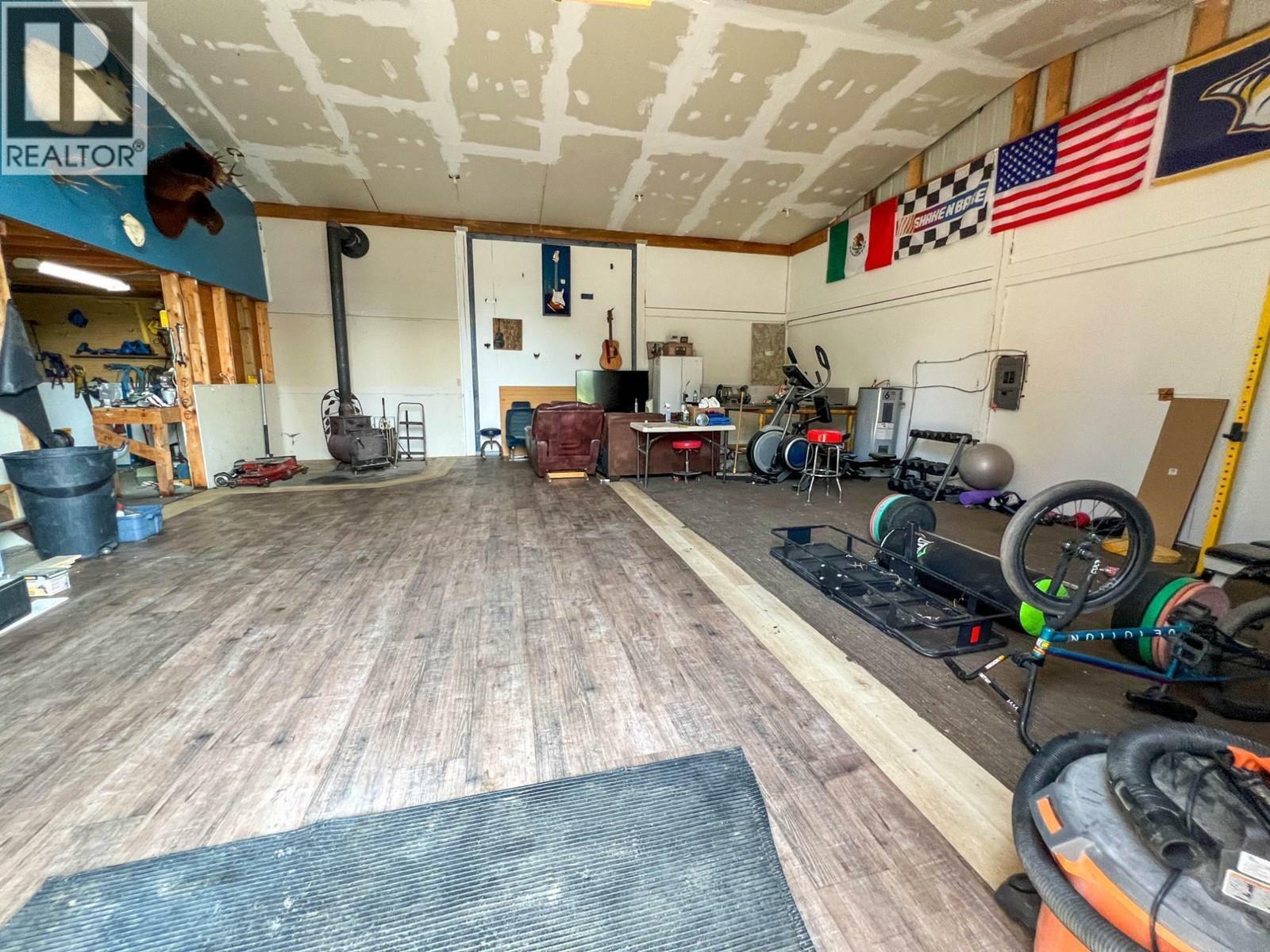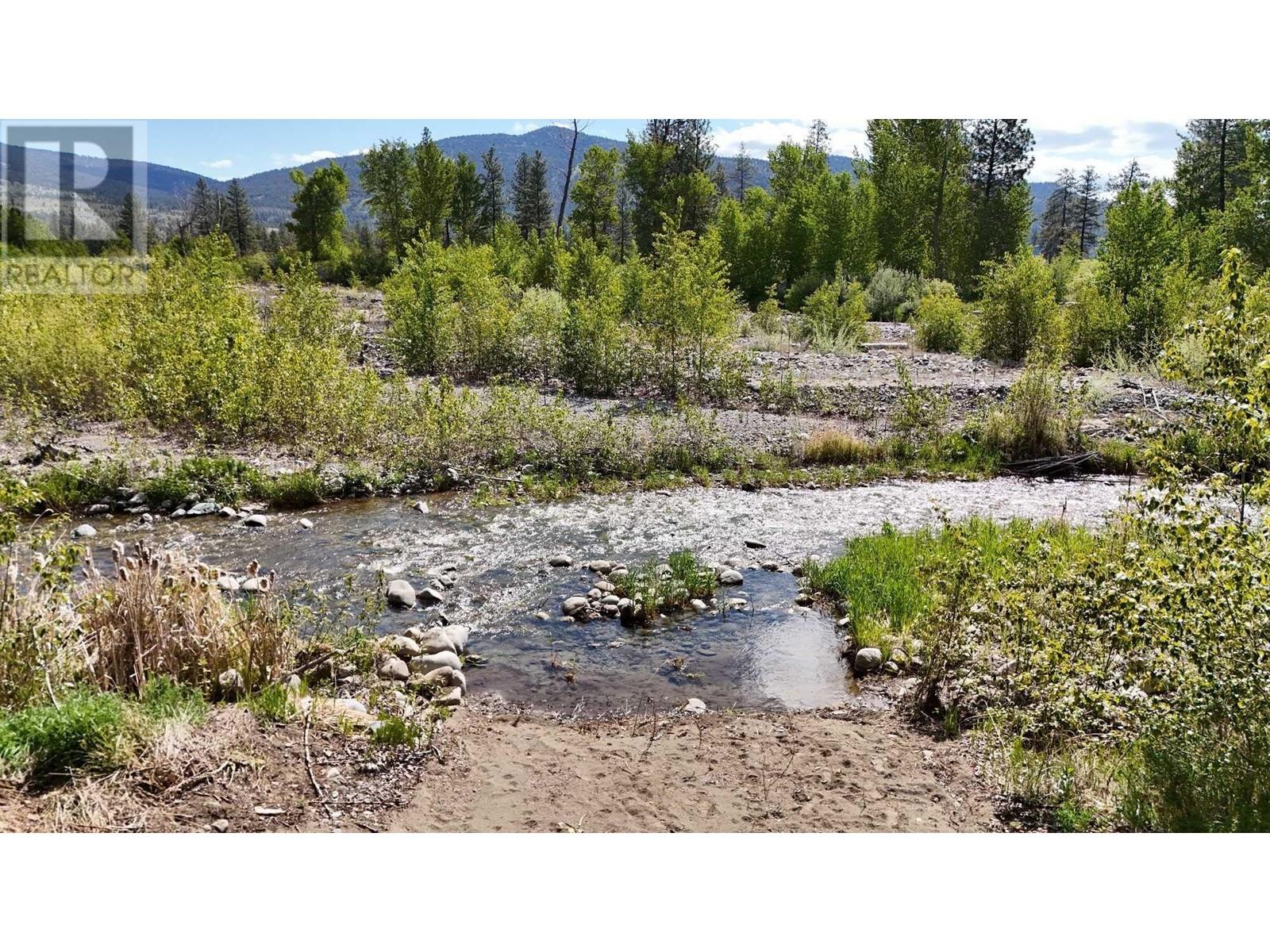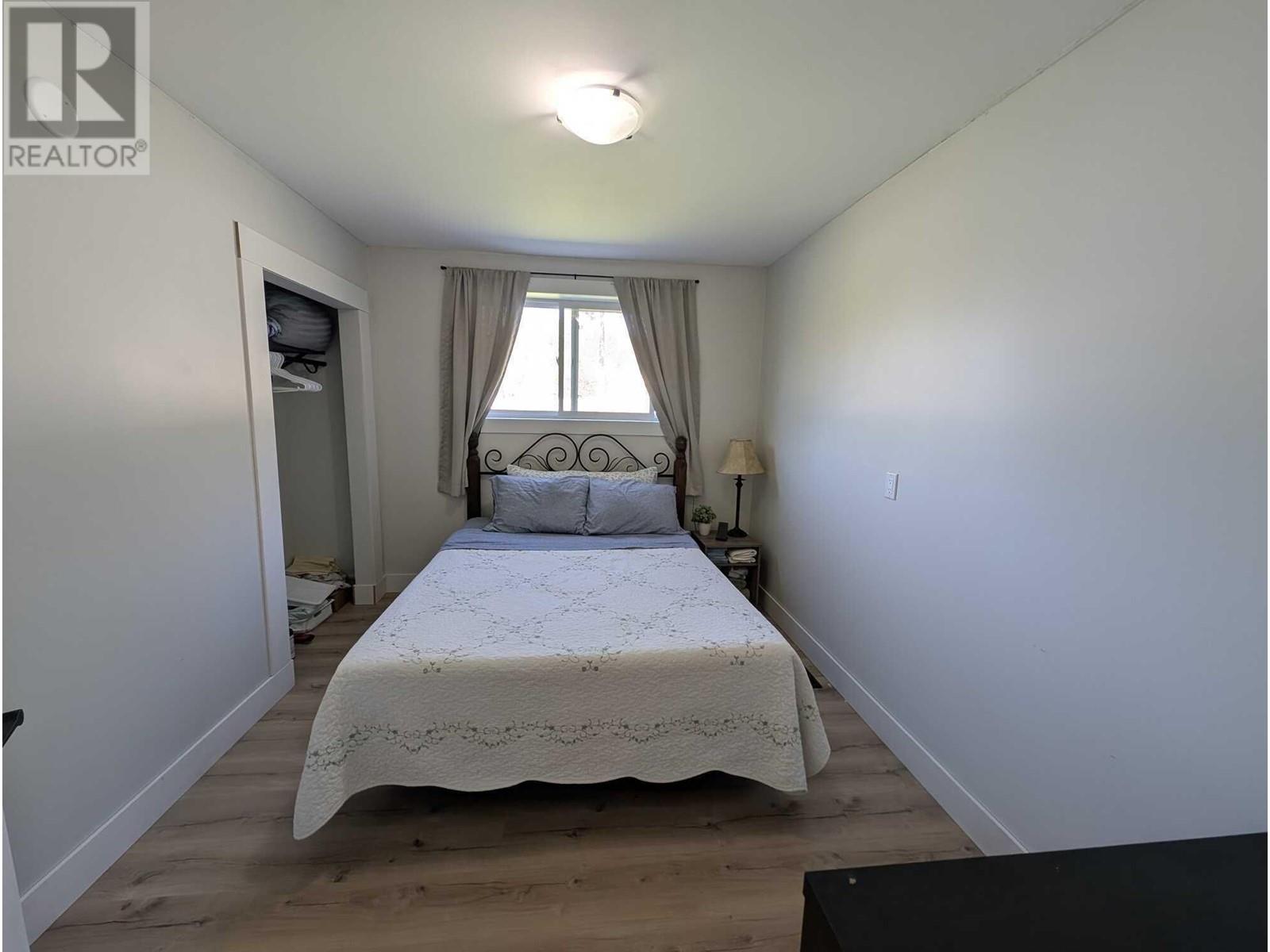Visit REALTOR website for additional information. Rare 2.4-Acre Sub-dividable Waterfront Paradise: Custom Renovated Rancher with Dream Shop in Lower Nicola. Discover the ultimate in privacy with this exceptional property, perfectly positioned on a tranquil, no-through street in the highly sought-after Lower Nicola. This unique piece of paradise offers unmatched serenity along the picturesque Guichon Creek. 1,900 sq.ft. of Luxurious Living: Fully renovated to the highest standards, this custom rancher features a stunning kitchen, a spacious family-sized living room, and three generously sized bedrooms plus a den. Dream Shop and a barn offers endless opportunities. Embrace the chance to live in this true nature's paradise. (id:56537)
Contact Don Rae 250-864-7337 the experienced condo specialist that knows Single Family. Outside the Okanagan? Call toll free 1-877-700-6688
Amenities Nearby : Park, Recreation
Access : Easy access
Appliances Inc : Refrigerator, Dishwasher, Dryer, Microwave, Washer
Community Features : -
Features : Cul-de-sac, Level lot
Structures : -
Total Parking Spaces : 6
View : River view, Mountain view, View (panoramic)
Waterfront : -
Architecture Style : Ranch
Bathrooms (Partial) : 1
Cooling : -
Fire Protection : -
Fireplace Fuel : Wood
Fireplace Type : Conventional
Floor Space : -
Flooring : Laminate
Foundation Type : -
Heating Fuel : -
Heating Type : Baseboard heaters
Roof Style : Unknown
Roofing Material : Other
Sewer : See remarks
Utility Water : Dug Well
Den
: 11'0'' x 10'0''
Dining room
: 11'7'' x 10'0''
3pc Ensuite bath
: Measurements not available
Living room
: 15'5'' x 17'6''
Laundry room
: 9'0'' x 11'6''
Kitchen
: 13'0'' x 16'0''
4pc Bathroom
: Measurements not available
Bedroom
: 12'0'' x 9'0''
Bedroom
: 12'6'' x 12'2''
Bedroom
: 16'0'' x 19'0''

























































