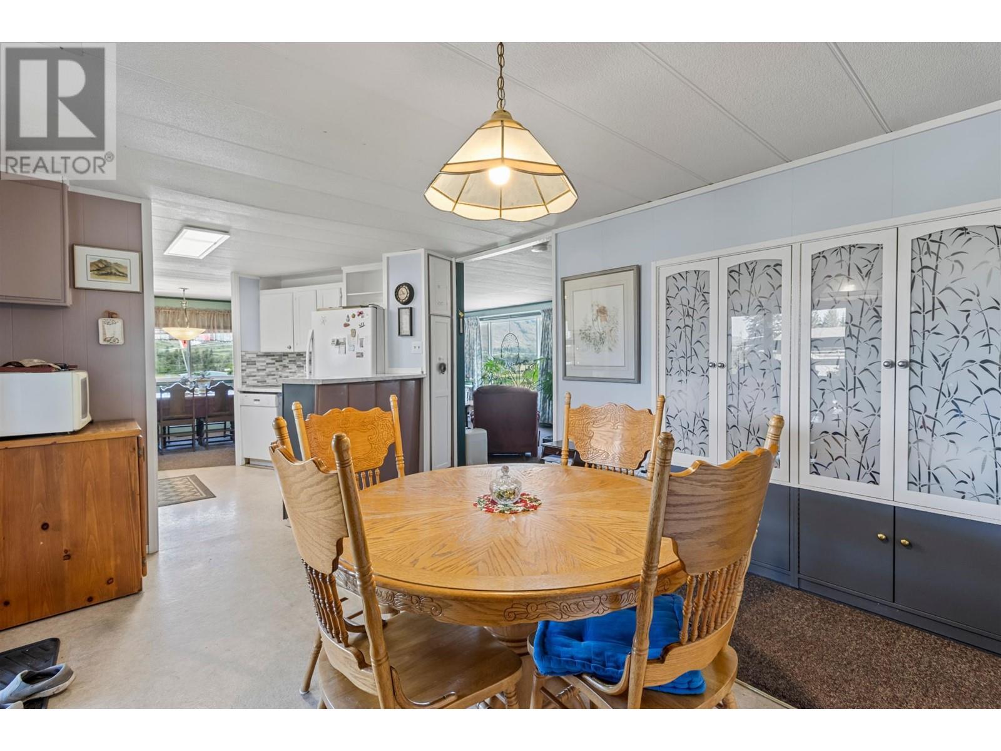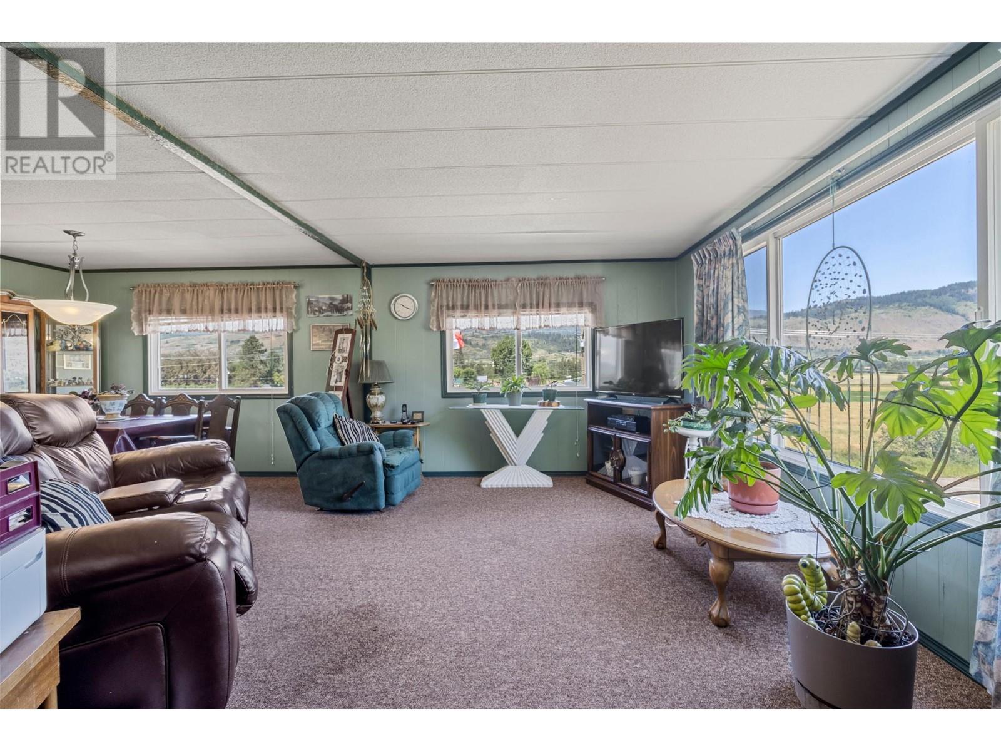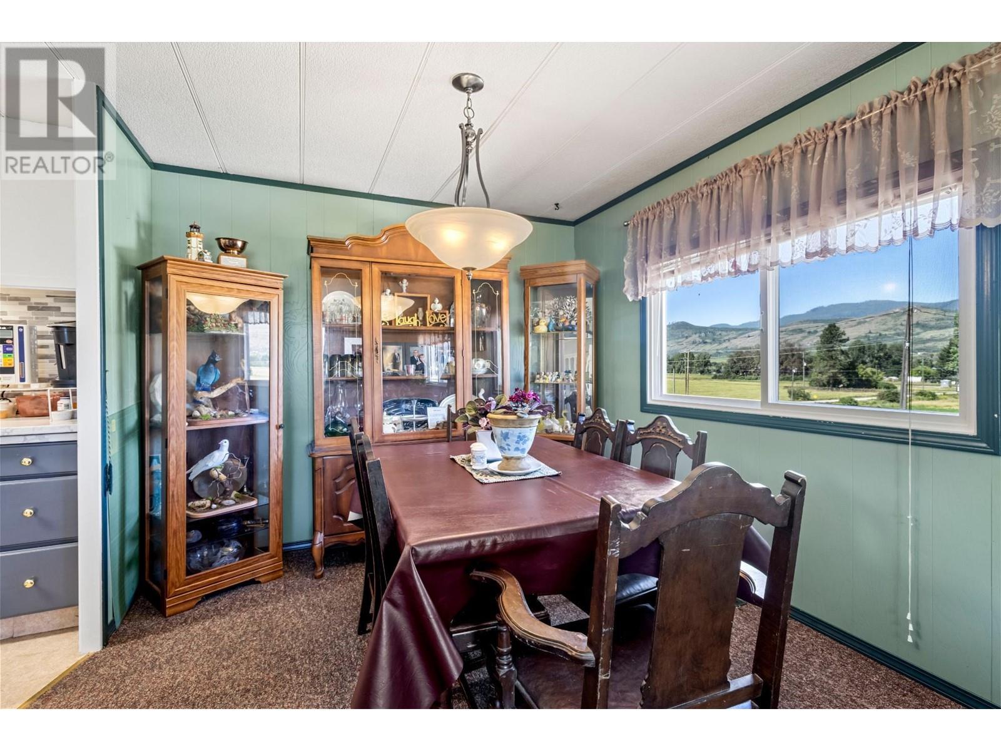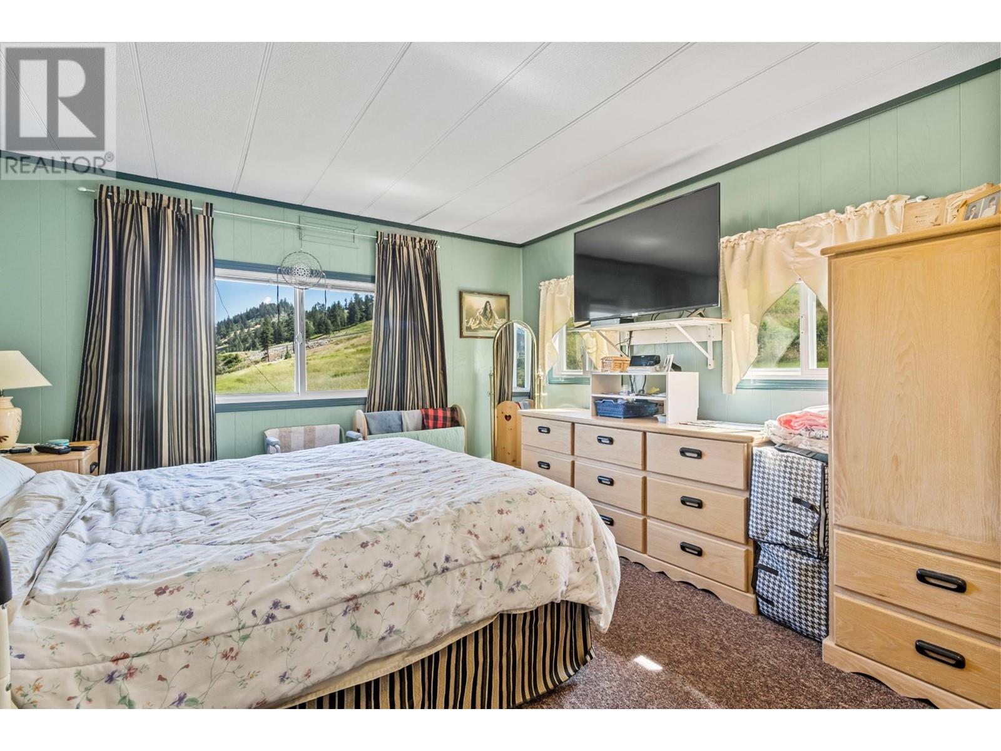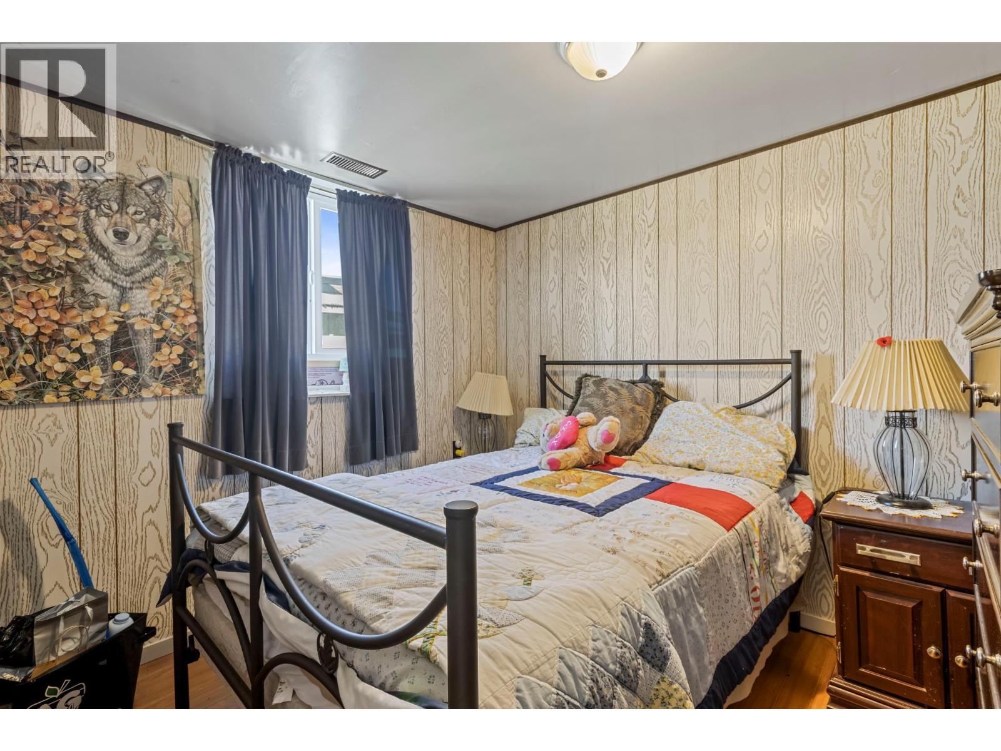Nestled on a gently sloping lot, this three-bedroom, three-bathroom retreat offers stunning river valley and mountain views. The main floor boasts a contemporary kitchen with sleek countertops and modern appliances. A separate downstairs suite option adds versatility. Enjoy outdoor gatherings on the deck with a natural gas BBQ hookup. Recent updates include a 2014 septic tank replacement, new roof with a modern truss system, and a 2023 installation of a natural gas furnace and water well. A spacious 30' by 50' shop with an office and 200-amp service caters to hobbyists. Just 2 minutes from Chase's amenities and 35 minutes to Kamloops, this property combines serene living with easy access to recreation and city conveniences. (id:56537)
Contact Don Rae 250-864-7337 the experienced condo specialist that knows Single Family. Outside the Okanagan? Call toll free 1-877-700-6688
Amenities Nearby : Golf Nearby, Shopping
Access : Highway access
Appliances Inc : Range, Refrigerator, Dishwasher
Community Features : Rural Setting, Pets Allowed
Features : Private setting
Structures : -
Total Parking Spaces : 1
View : -
Waterfront : -
Architecture Style : Other
Bathrooms (Partial) : 2
Cooling : Central air conditioning
Fire Protection : -
Fireplace Fuel : -
Fireplace Type : -
Floor Space : -
Flooring : Carpeted, Vinyl
Foundation Type : -
Heating Fuel : Electric
Heating Type : Forced air, Heat Pump, See remarks
Roof Style : Unknown
Roofing Material : Asphalt shingle
Sewer : -
Utility Water : Licensed, Well
3pc Bathroom
: Measurements not available
Storage
: 11'5'' x 15'3''
Bedroom
: 9'5'' x 7'10''
Family room
: 21'2'' x 20'1''
4pc Bathroom
: Measurements not available
Storage
: 9'0'' x 10'0''
Primary Bedroom
: 11'3'' x 13'2''
Bedroom
: 9'0'' x 10'8''
Dining room
: 17'2'' x 10'4''
3pc Ensuite bath
: Measurements not available
Kitchen
: 7'8'' x 10'2''
Living room
: 22'11'' x 20'10''








