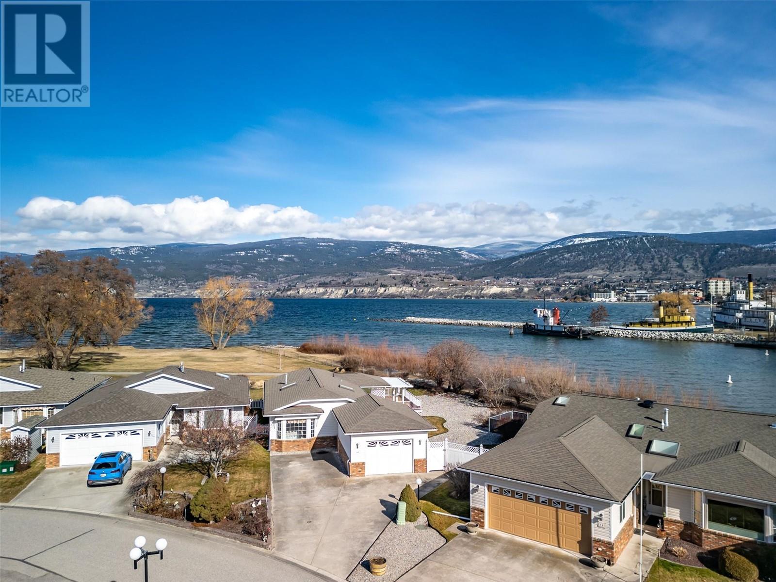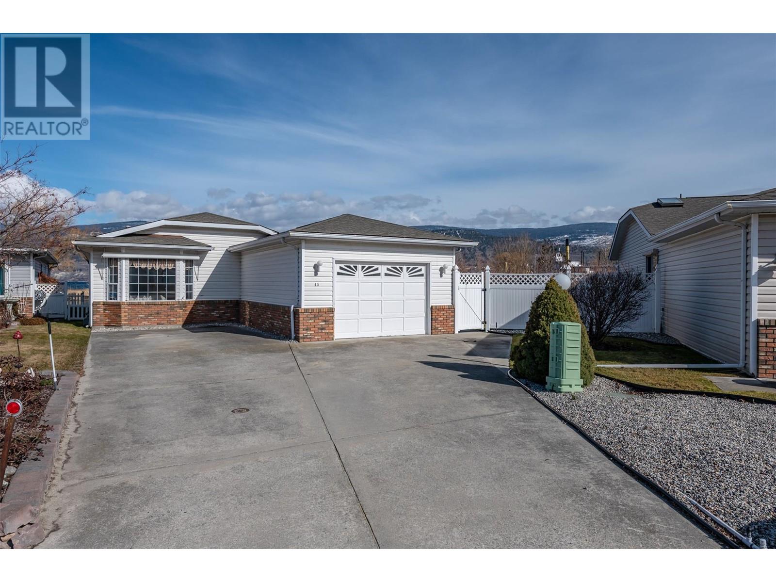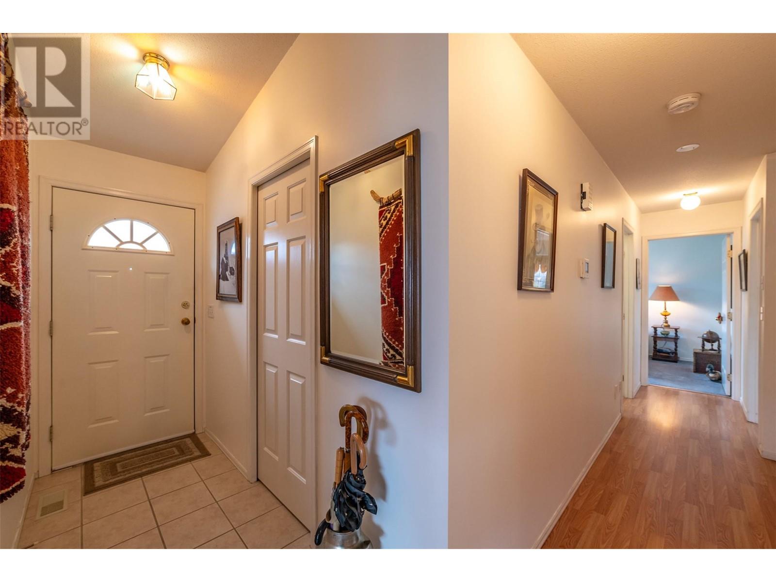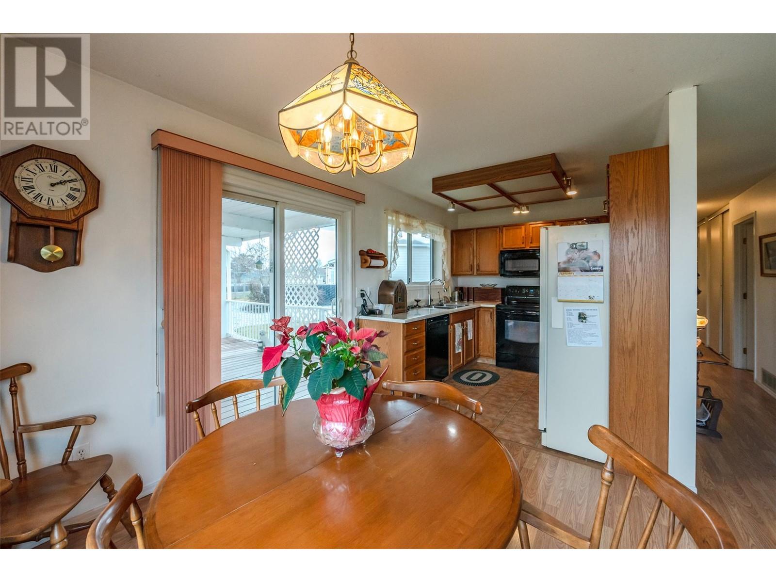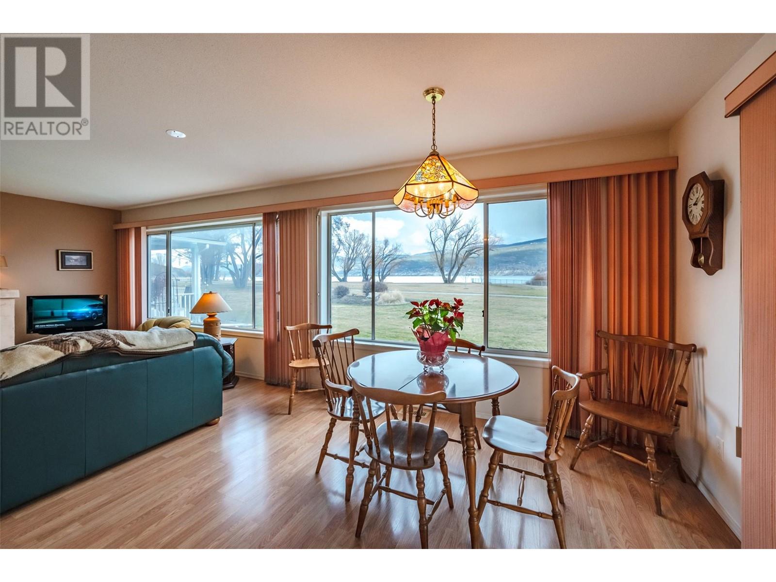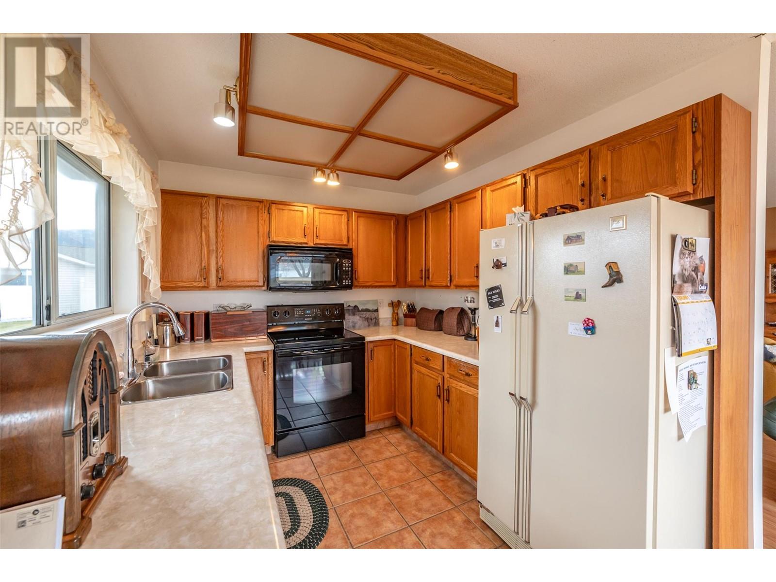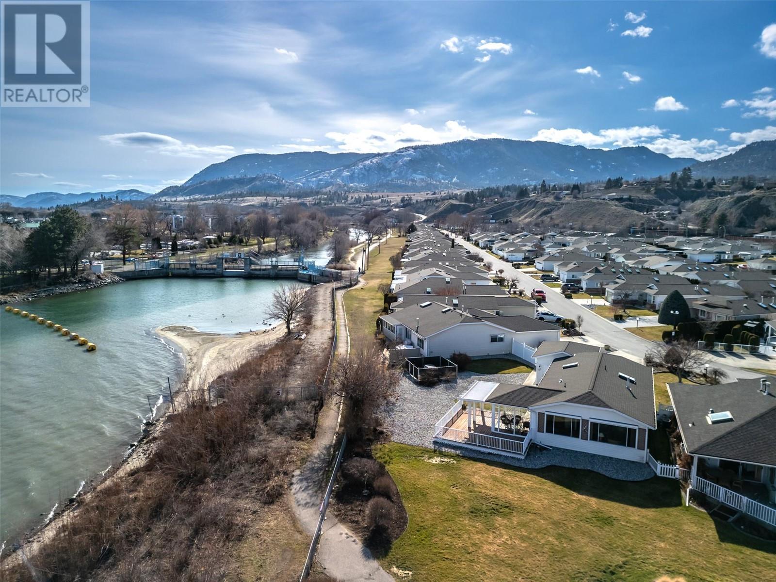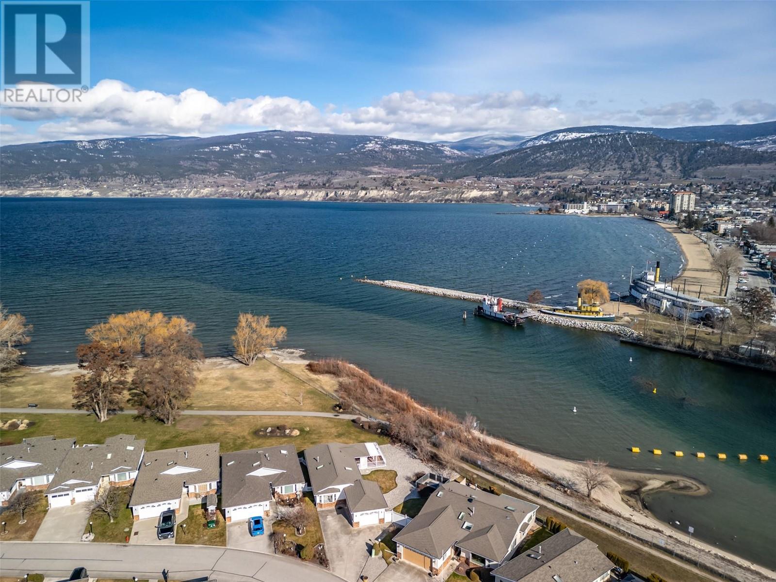Welcome to your dream lakefront retreat in Red Wing Resorts! This stunning two-bedroom, two-bathroom home offers breathtaking views of Okanagan Lake and the Penticton River Channel with direct beach access. Situated in the highly sought-after community of Red Wing Resorts, this property boasts a well-known clubhouse and a serene atmosphere perfect for retirement living. Recently updated, the secondary bathroom adds a touch of modern elegance and ease to this charming home. With a zero-scaped yard and an oversized back deck, this property is ideal for outdoor entertaining and enjoying the beautiful surroundings. Imagine starting your summer off right with beachfront living for under 700k - this is an opportunity not to be missed. Create your own personalized oasis in this desirable community and make this lakefront property your own slice of paradise. Lease prepaid to June 29, 2036. Contingent - Red Wing First Right of Refusal. (id:56537)
Contact Don Rae 250-864-7337 the experienced condo specialist that knows Single Family. Outside the Okanagan? Call toll free 1-877-700-6688
Amenities Nearby : Golf Nearby, Park, Recreation, Shopping, Ski area
Access : Easy access
Appliances Inc : Range, Refrigerator, Dishwasher, Dryer, Microwave, Washer
Community Features : Adult Oriented, Recreational Facilities, Rentals Allowed With Restrictions, Seniors Oriented
Features : Balcony
Structures : Clubhouse
Total Parking Spaces : 1
View : Lake view, Mountain view
Waterfront : Waterfront on lake
Zoning Type : Residential
Architecture Style : -
Bathrooms (Partial) : 0
Cooling : Central air conditioning
Fire Protection : -
Fireplace Fuel : -
Fireplace Type : -
Floor Space : -
Flooring : -
Foundation Type : -
Heating Fuel : -
Heating Type : Forced air, See remarks
Roof Style : Unknown
Roofing Material : Asphalt shingle
Sewer : Municipal sewage system
Utility Water : Municipal water
Primary Bedroom
: 13'0'' x 11'8''
Living room
: 16'0'' x 11'10''
Laundry room
: 11'10'' x 7'0''
Kitchen
: 8'6'' x 9'0''
4pc Ensuite bath
: 4'10'' x 9'3''
Dining room
: 9'0'' x 10'0''
Den
: 7'10'' x 5'3''
Bedroom
: 11'9'' x 8'2''
4pc Bathroom
: 4'10'' x 8'3''


