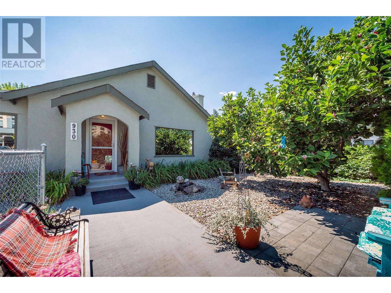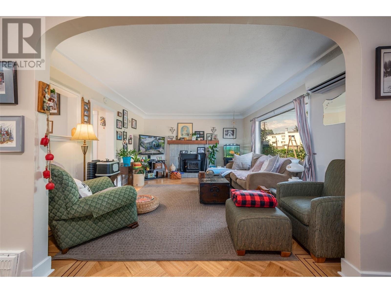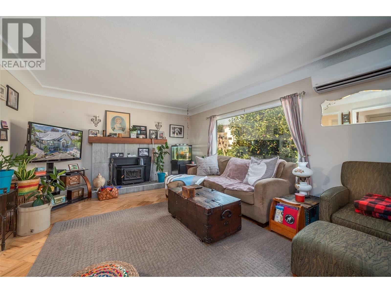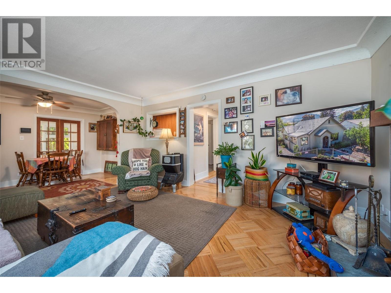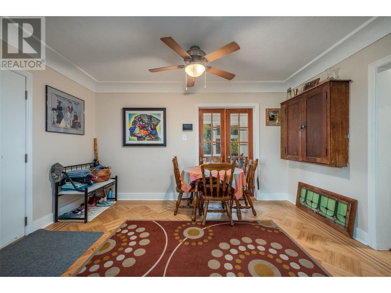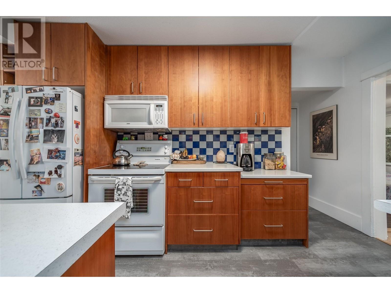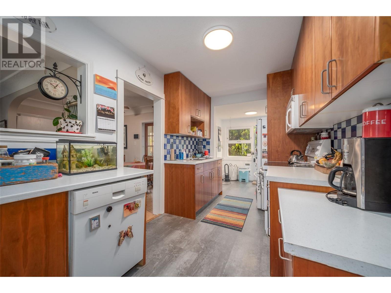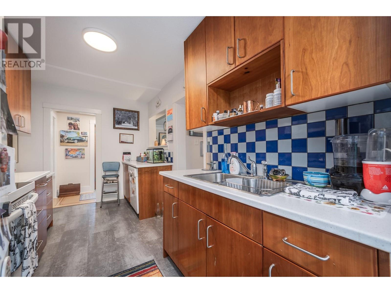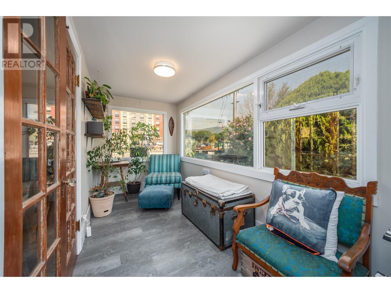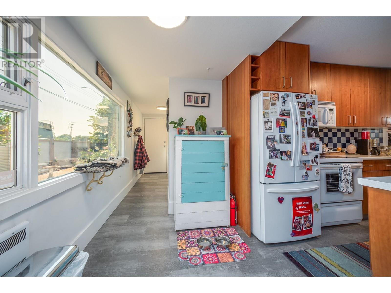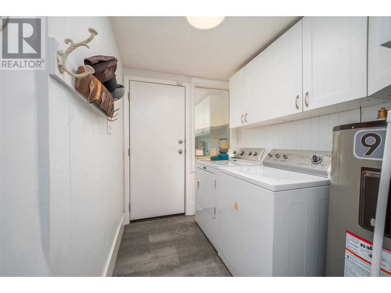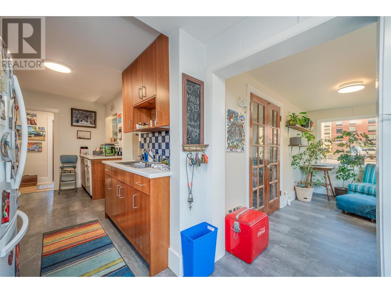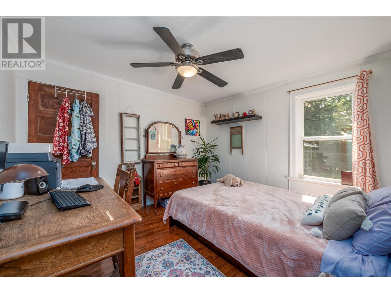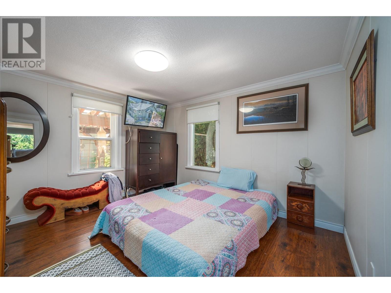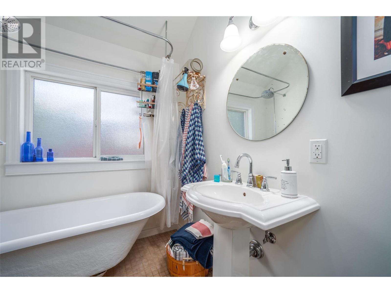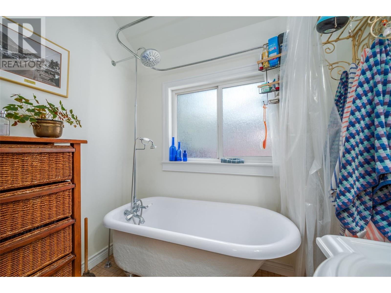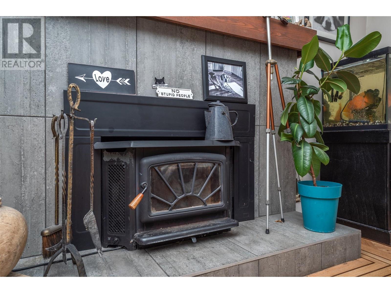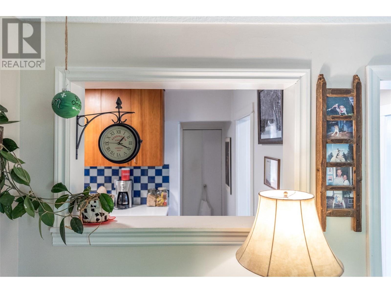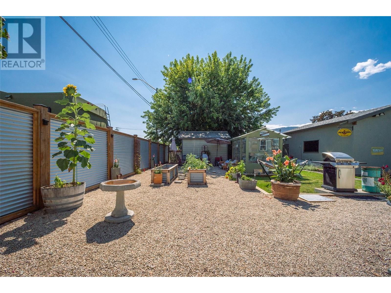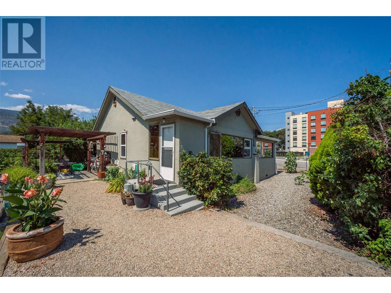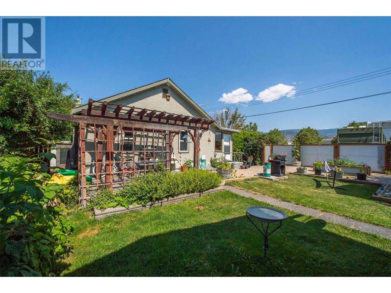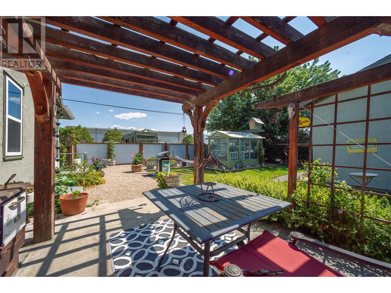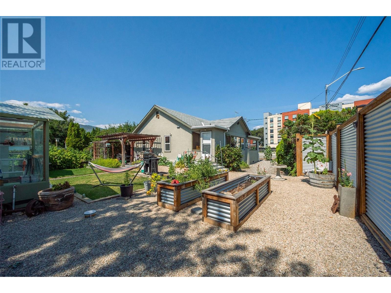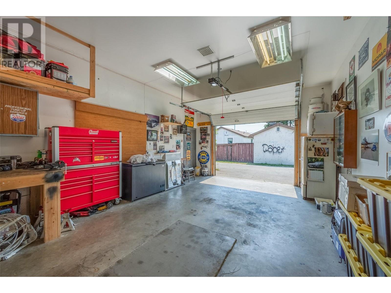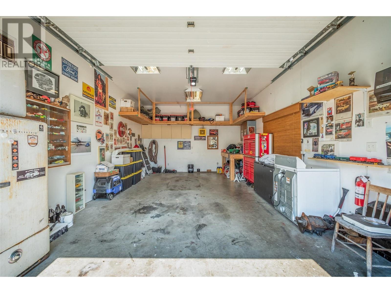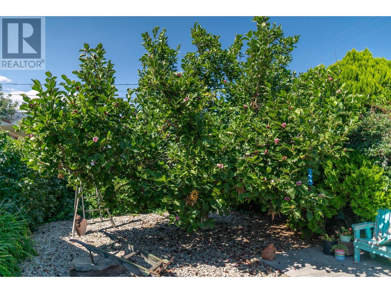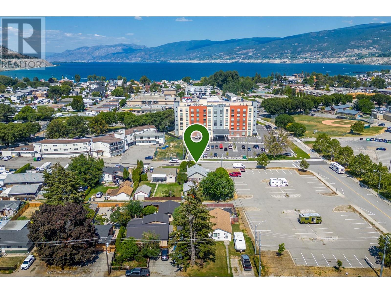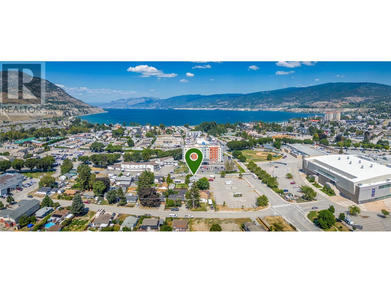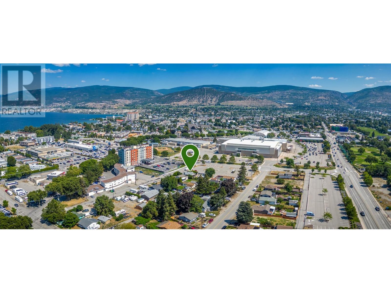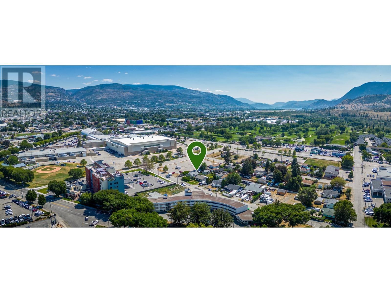Description
DON’T MISS OUT ON THIS COZY BUNGALOW! This picture pretty 2 bedroom home, centrally located in a quiet area and only blocks to Okanagan Lake, offers the warmth and charm of yesteryear but very well maintained by long time owners. The bathroom has been nicely updated over the years and the cherry cabinets in kitchen offer tons of extra storage. Relax in the sunroom and enjoy a lazy afternoon. The yard offers multiple spots to plants your veggies, an inviting pergola to enjoy time with friends, a large shed for extra storage and a useable greenhouse. The newer garage/workshop is insulated and heated, along with 100 amp service. Special features such as the wood burning fireplace, the original parkay flooring, a low scape yard and the double blooming magnolia make this home a must see! Located in a prime development area with future potential as the City supports high density. Great investment or income property. VIEW TODAY! (id:56537)



