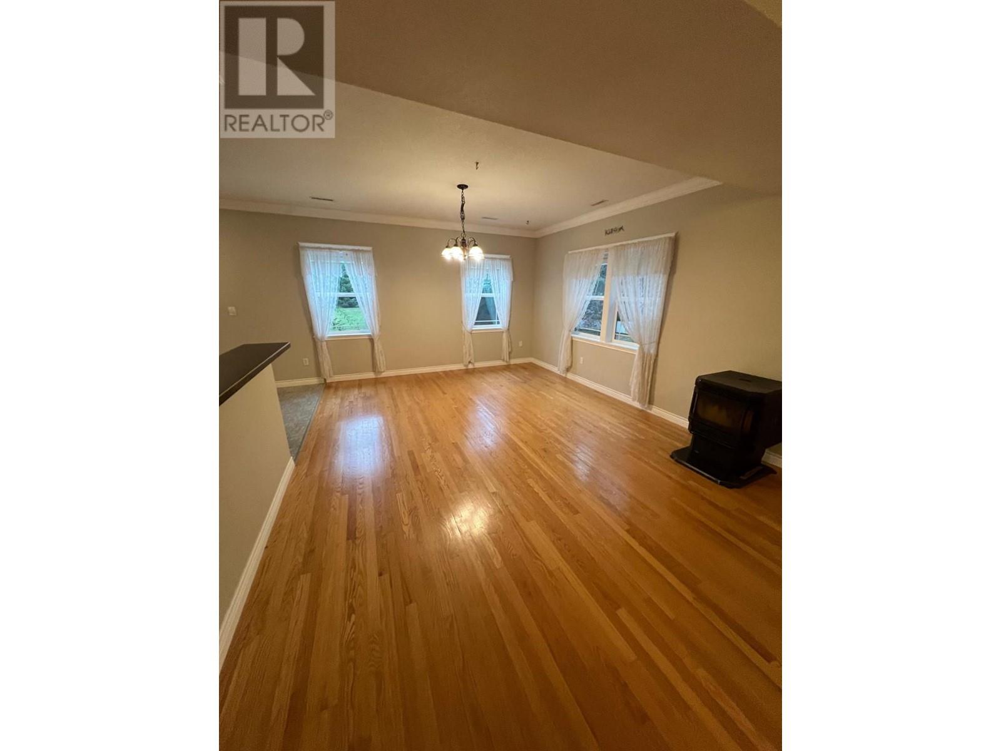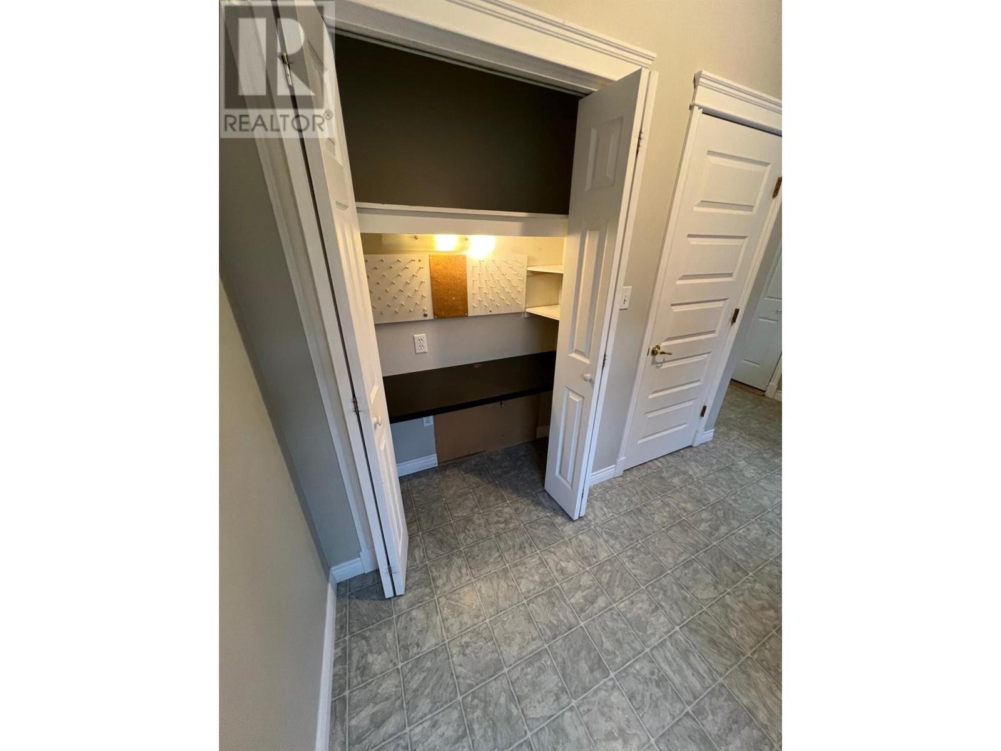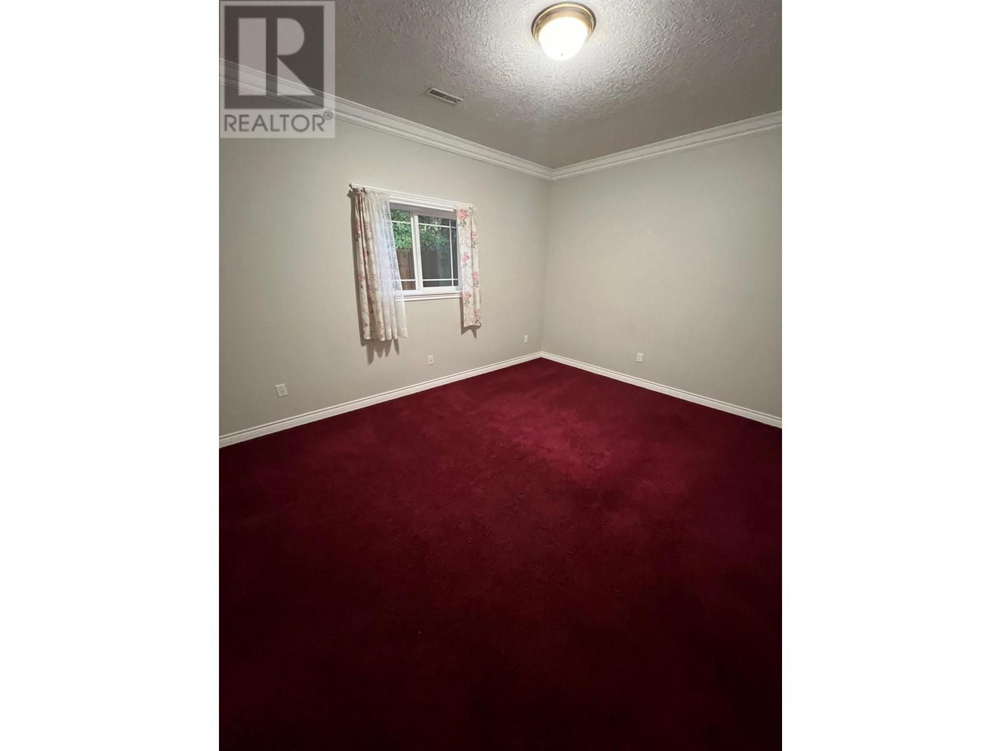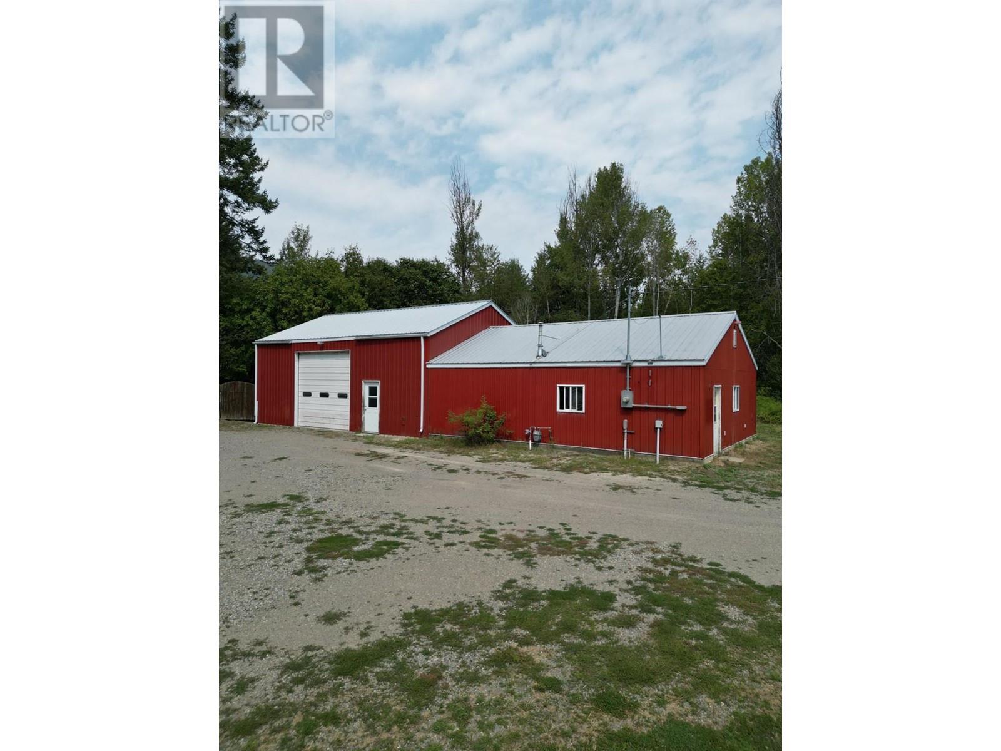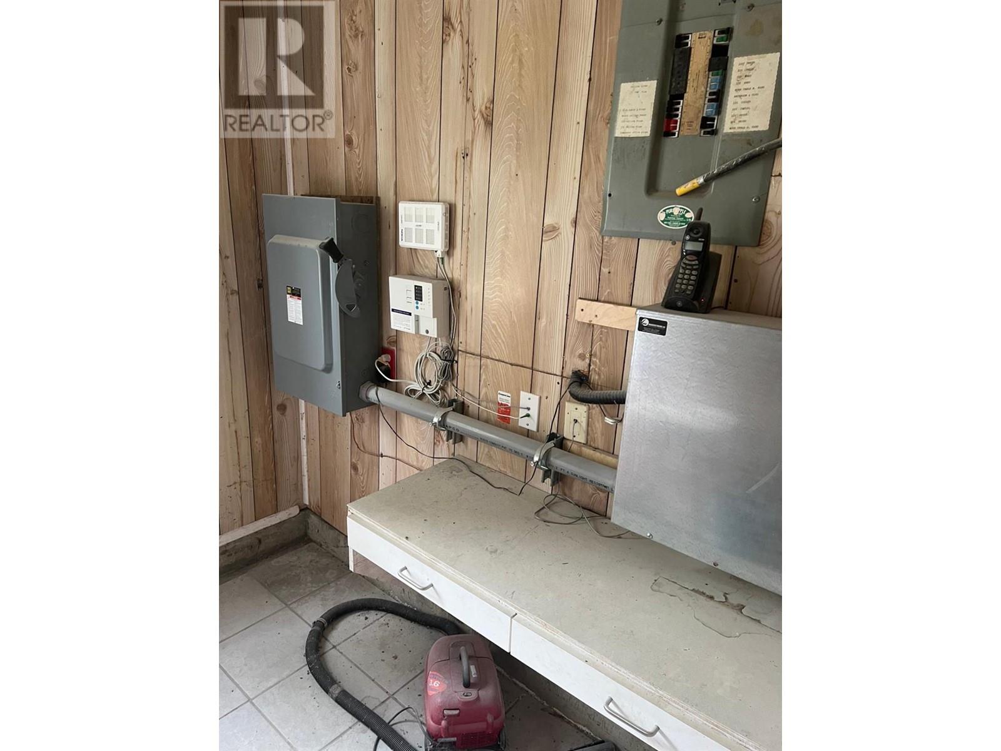First time on the market! This home built in 2007 on 1 acre is turnkey and ready for quick possession. In Floor heating ( main floor and garage floor). Forced Air , Heat Pump, pellet stove and open design makes this home feel... well just like home! Oak floors, main floor primary bedroom and laundry. 24' by 24' attached garage with plenty of storage. 3 bedrooms, family room and bonus room over garage. Property is serviced with Erickson Water, RV hook up (sewer and water), Outdoor root cellar, 3 phase power at property line, 26' by 26' heated shop with washroom and overhead natural gas heaters, 26' by 36 storage, overhead doors front and back, Was used for Apple Cider busines at one time. Easy access and minutes from town. Call your REALTOR? today for a private tour! (id:56537)
Contact Don Rae 250-864-7337 the experienced condo specialist that knows Single Family. Outside the Okanagan? Call toll free 1-877-700-6688
Amenities Nearby : -
Access : -
Appliances Inc : -
Community Features : -
Features : -
Structures : -
Total Parking Spaces : -
View : -
Waterfront : -
Zoning Type : Agricultural
Architecture Style : -
Bathrooms (Partial) : 0
Cooling : -
Fire Protection : -
Fireplace Fuel : -
Fireplace Type : -
Floor Space : -
Flooring : Carpeted, Hardwood, Mixed Flooring
Foundation Type : -
Heating Fuel : -
Heating Type : In Floor Heating, Forced air, Heat Pump
Roof Style : Unknown
Roofing Material : Asphalt shingle
Sewer : Septic tank
Utility Water : Government Managed
Family room
: 25'1'' x 14'1''
Games room
: 23'7'' x 11'6''
Bedroom
: 14'0'' x 12'4''
Bedroom
: 14'0'' x 12'3''
4pc Bathroom
: Measurements not available
Kitchen
: 15'3'' x 13'0''
Foyer
: 13'1'' x 5'3''
Den
: 13'11'' x 6'0''
Dining room
: 11'8'' x 13'7''
Primary Bedroom
: 14'1'' x 12'0''
Laundry room
: 10'1'' x 4'8''
Living room
: 17'6'' x 13'7''
4pc Bathroom
: Measurements not available
4pc Bathroom
: Measurements not available










