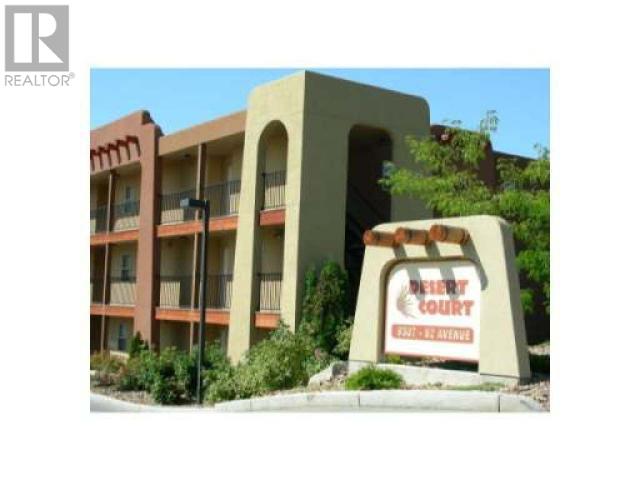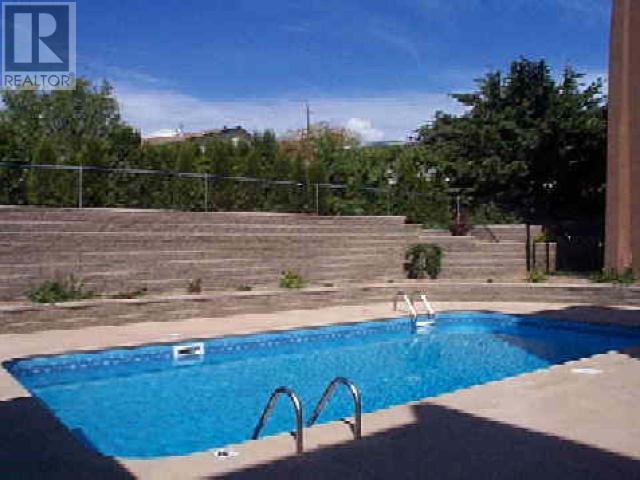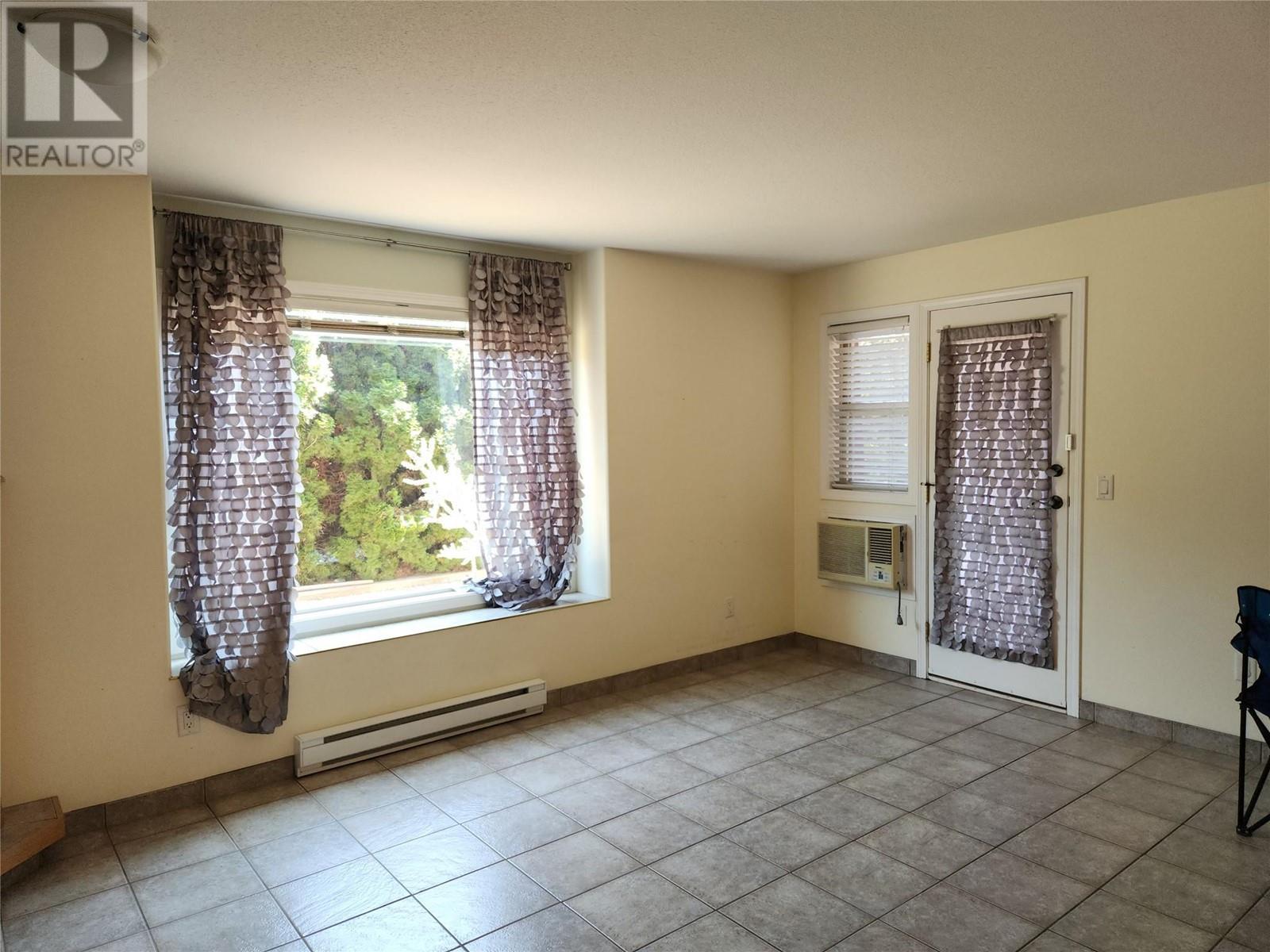AFFORDABLE in OSOYOOS. This spacious 2 bedroom unit is conveniently located a short walk to beach, schools & shopping. 38 hole golf course & pickleball courts nearby too! Ground floor means no elevator or stairs. Easier for unloading groceries! Private deck onto a peaceful xeriscape yard to enjoy sunny mornings or shady afternoons. Spacious primary bedroom with walk-thru closet. Open floorplan, kitchen with island for extra seating and cozy gas fireplace for chilly days. Desert Court boasts plenty of parking & an outdoor pool. This is a perfect starter home, a holiday retreat or investment property. No age restrictions here and pets welcome. 2nd Bedroom has window, no closet. Be here for summer to take in all that Osoyoos has to offer. Size from BC Assessment and should be verified if important. (id:56537)
Contact Don Rae 250-864-7337 the experienced condo specialist that knows Single Family. Outside the Okanagan? Call toll free 1-877-700-6688
Amenities Nearby : Schools
Access : Easy access
Appliances Inc : Range, Refrigerator, Dishwasher, Dryer, Washer
Community Features : Pet Restrictions
Features : -
Structures : -
Total Parking Spaces : 1
View : -
Waterfront : -
Architecture Style : -
Bathrooms (Partial) : 0
Cooling : Wall unit
Fire Protection : -
Fireplace Fuel : Gas
Fireplace Type : Unknown
Floor Space : -
Flooring : -
Foundation Type : -
Heating Fuel : Electric
Heating Type : Baseboard heaters, See remarks
Roof Style : Unknown
Roofing Material : Tar & gravel
Sewer : Municipal sewage system
Utility Water : Municipal water
Primary Bedroom
: 17'0'' x 11'0''
Living room
: 14'0'' x 17'0''
Laundry room
: 8'0'' x 7'0''
Kitchen
: 10'0'' x 8'0''
Dining room
: 13'0'' x 8'0''
Bedroom
: 9'0'' x 8'0''
4pc Bathroom
: Measurements not available

















































