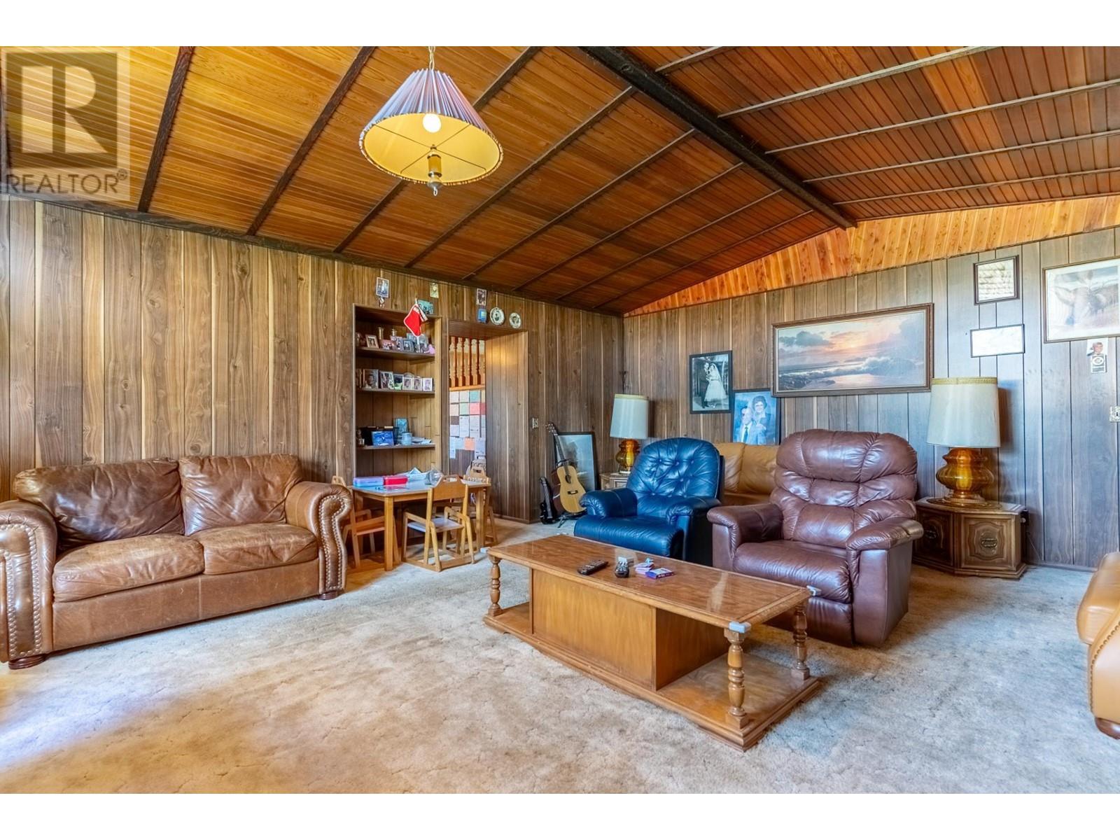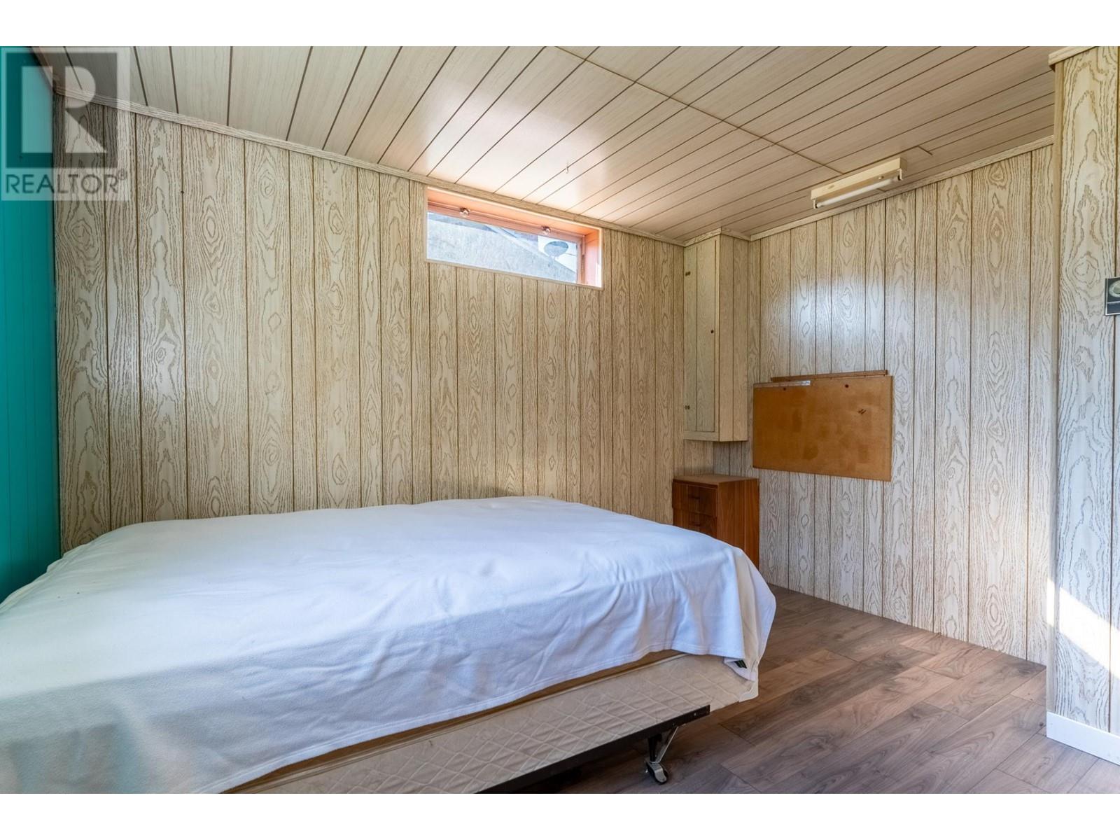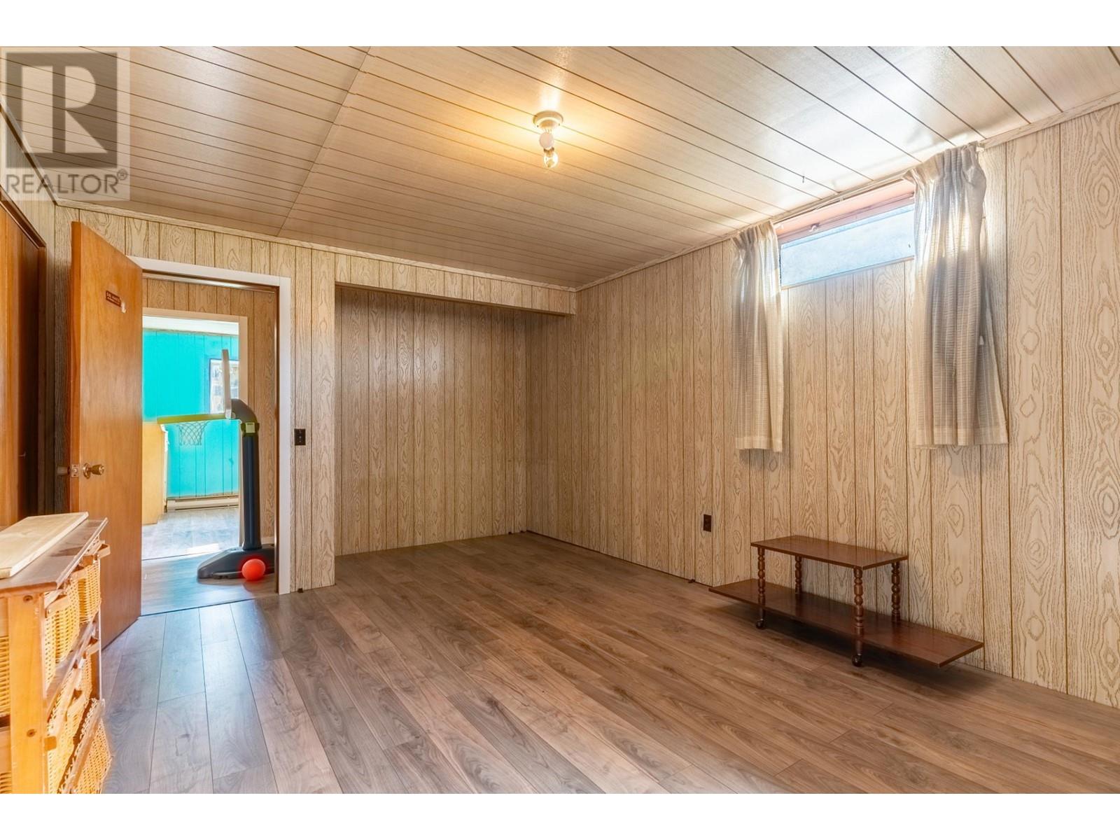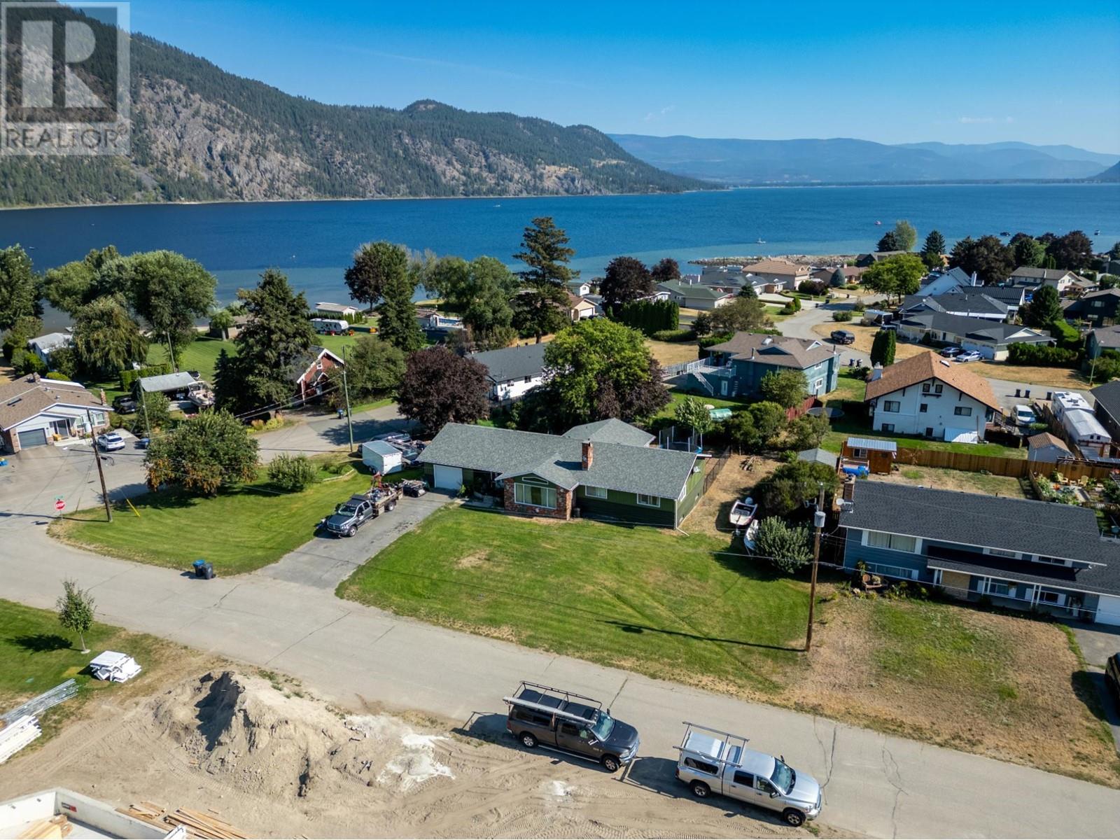Discover the potential of 535 Arbutus St. in Chase! This spacious nearly 4,000 sq. ft. home is perfect for large families, featuring three bedrooms on the main floor and an additional three bedrooms downstairs. Need an income-producing suite? This property has you covered with a separate kitchen, living, and dining area on the lower level, complete with its own exterior entrance. Set on a generous half-acre double lot, you'll enjoy ample outdoor space just steps from the beach and a nearby golf course. While some updates are needed, this home offers an incredible opportunity to create your dream space in the heart of Chase. Don't miss out on this rare find—contact the listing broker for more details and to schedule your private showing! (id:56537)
Contact Don Rae 250-864-7337 the experienced condo specialist that knows Single Family. Outside the Okanagan? Call toll free 1-877-700-6688
Amenities Nearby : Recreation
Access : -
Appliances Inc : Range, Refrigerator, Washer & Dryer
Community Features : -
Features : Level lot, Corner Site
Structures : -
Total Parking Spaces : 1
View : -
Waterfront : -
Architecture Style : Ranch
Bathrooms (Partial) : 0
Cooling : -
Fire Protection : -
Fireplace Fuel : Wood
Fireplace Type : Conventional
Floor Space : -
Flooring : Mixed Flooring
Foundation Type : -
Heating Fuel : -
Heating Type : Baseboard heaters
Roof Style : Unknown
Roofing Material : Asphalt shingle
Sewer : Municipal sewage system
Utility Water : Community Water User's Utility
4pc Bathroom
: Measurements not available
Living room
: 18'0'' x 21'0''
Kitchen
: 14'0'' x 6'0''
Bedroom
: 11'0'' x 14'0''
Dining room
: 12'0'' x 10'0''
Bedroom
: 11'0'' x 15'0''
Bedroom
: 11'0'' x 15'0''
Foyer
: 7'0'' x 11'0''
Recreation room
: 8'0'' x 13'0''
Primary Bedroom
: 13'6'' x 15'0''
Bedroom
: 12'0'' x 12'0''
Bedroom
: 11'6'' x 14'6''
4pc Bathroom
: Measurements not available
Living room
: 17'0'' x 22'0''
Laundry room
: 6'0'' x 11'0''
Kitchen
: 15'0'' x 15'0''





























































