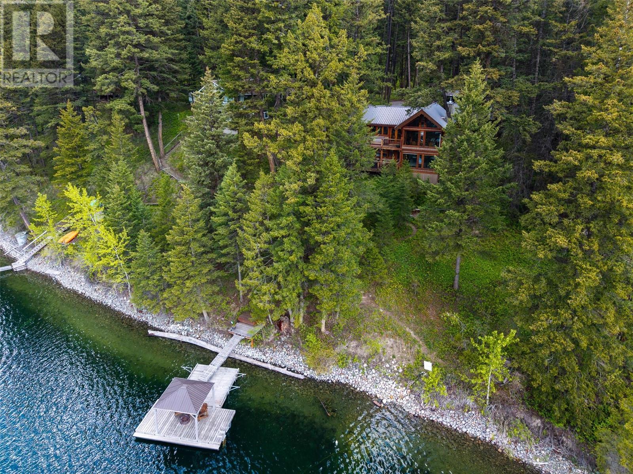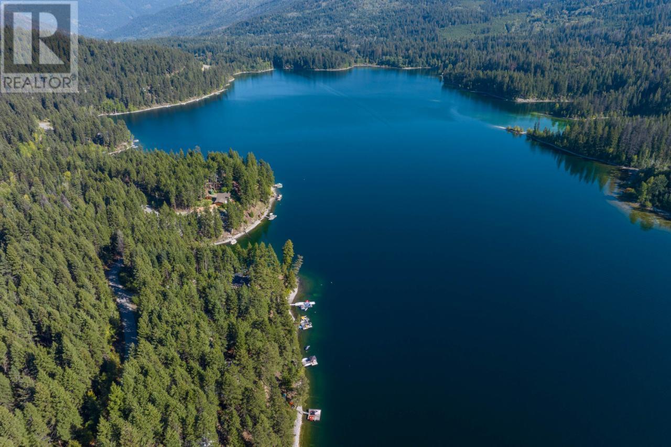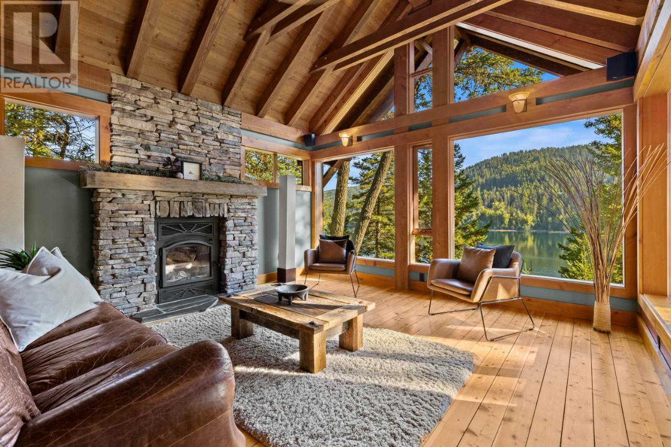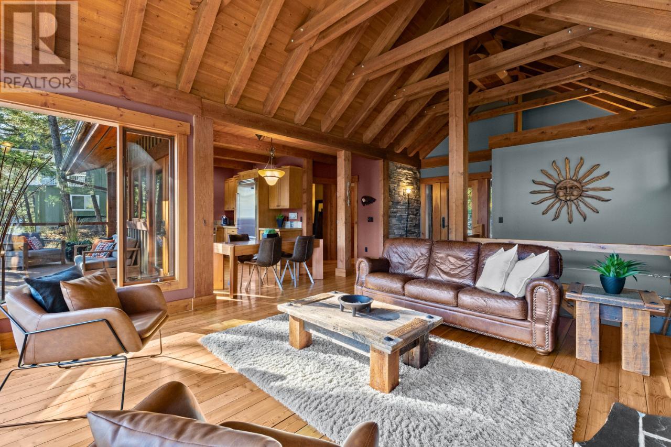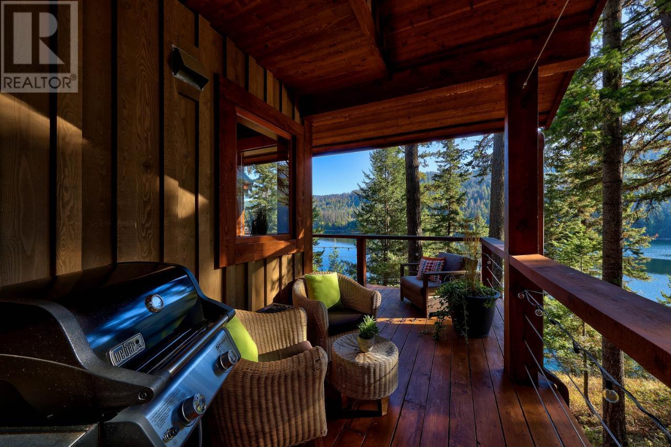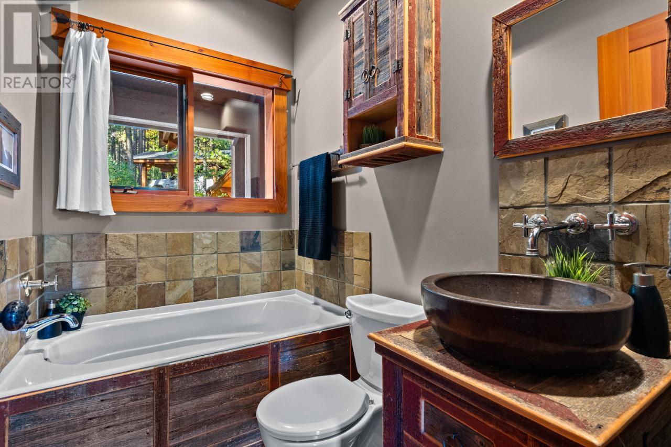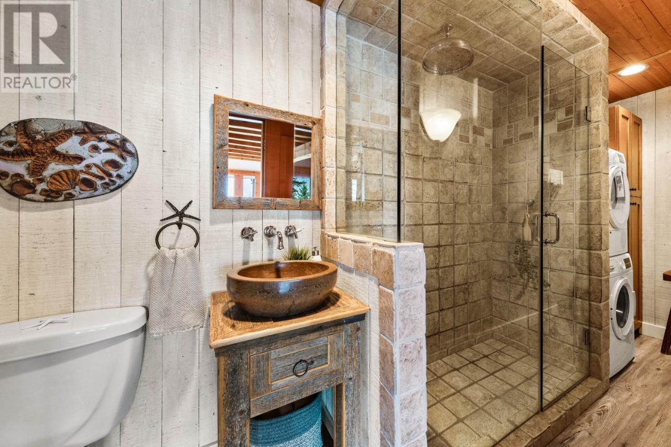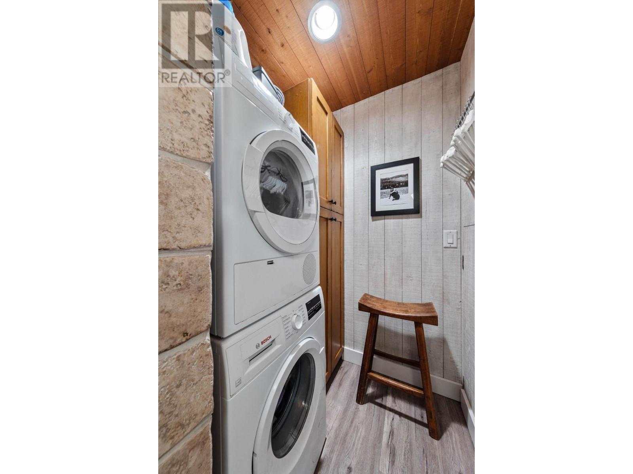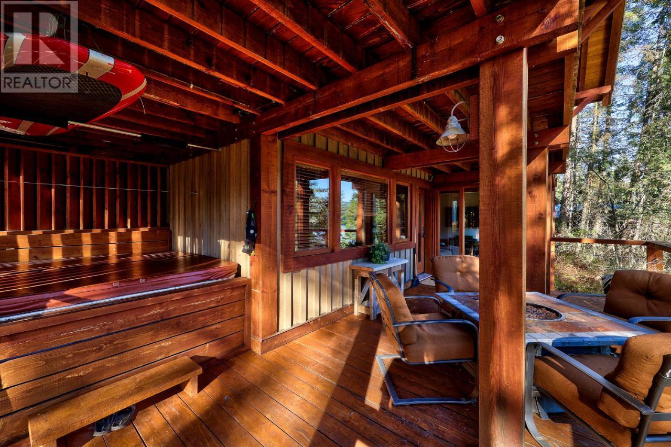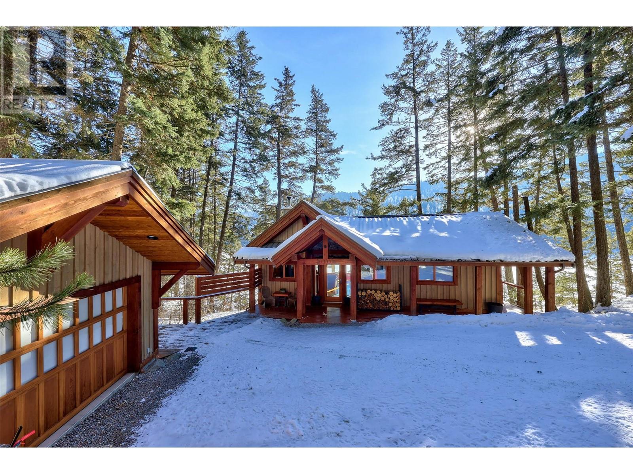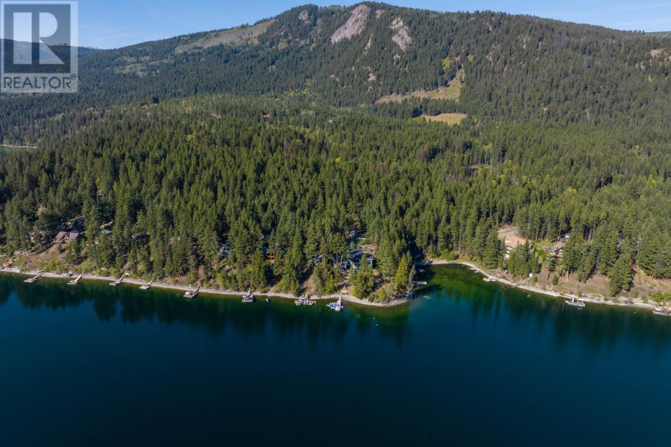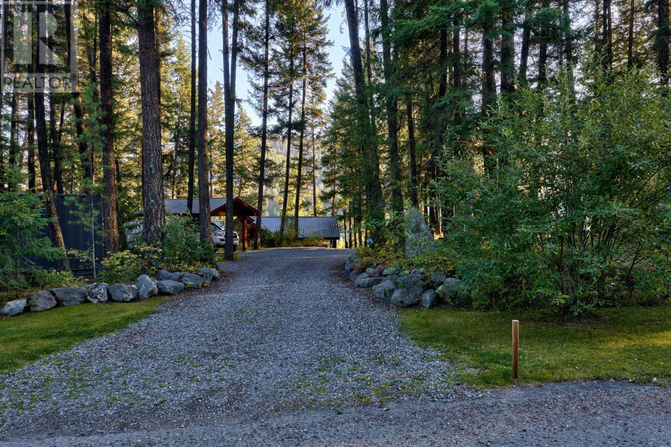Located 10 min from Sun Peaks Resort & 40 min to Kamloops. This 7km lake is only 50% populated with lakeside homes, while the south side is preserved wilderness. Rare opportunity to own a 'one of a kind' lakefront custom timber frame home. Be awed by the vaulted ceiling and timber gallery boasting solid Douglas Fir beams & ledgestone wood burning fireplace setting the mood for enjoying the quiet life. The kitchen boasts European quality appliances, custom cabinetry, concrete countertops and glass double doors that open to ample outdoor entertaining space on the wrap-around deck. With accessibility in mind, the main open floorplan, primary bedroom and bathroom are on the main level. The lower level family room, 2nd bedroom and bathroom provide access to additional deck space with outdoor shower and private hot tub for the ultimate guest experience. Detached, heated double timber frame construction garage with plans for a second story suite, carport & RV pad for ample parking. BONUS* Opportunity to take over the well-established turn-key SUP business. See listing for video & 3D tours. (id:56537)
Contact Don Rae 250-864-7337 the experienced condo specialist that knows Single Family. Outside the Okanagan? Call toll free 1-877-700-6688
Amenities Nearby : Golf Nearby, Recreation, Shopping, Ski area
Access : Easy access
Appliances Inc : Range, Refrigerator, Dishwasher, Microwave, Washer & Dryer
Community Features : Family Oriented, Pets Allowed, Rentals Allowed
Features : Private setting, Balcony, Two Balconies
Structures : Dock
Total Parking Spaces : 7
View : View (panoramic)
Waterfront : -
Zoning Type : Agricultural
Architecture Style : Split level entry
Bathrooms (Partial) : 2
Cooling : -
Fire Protection : -
Fireplace Fuel : Wood
Fireplace Type : Conventional
Floor Space : -
Flooring : Concrete, Hardwood, Tile
Foundation Type : -
Heating Fuel : Other, Wood
Heating Type : Stove
Roof Style : Unknown
Roofing Material : Metal
Sewer : -
Utility Water : Lake/River Water Intake
3pc Bathroom
: Measurements not available
Bedroom
: 13'8'' x 11'6''
Family room
: 19'4'' x 21'10''
Storage
: 15'1'' x 8'0''
3pc Bathroom
: Measurements not available
Bedroom
: 11'1'' x 12'2''
Living room
: 15'3'' x 16'3''
Kitchen
: 9'0'' x 9'0''
Foyer
: 7'8'' x 10'4''
Dining room
: 7'4'' x 9'8''
Mud room
: 7'7'' x 5'5''


