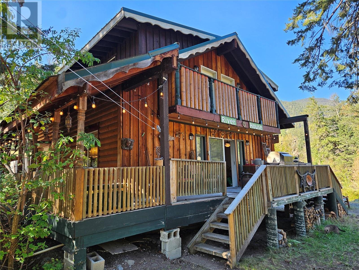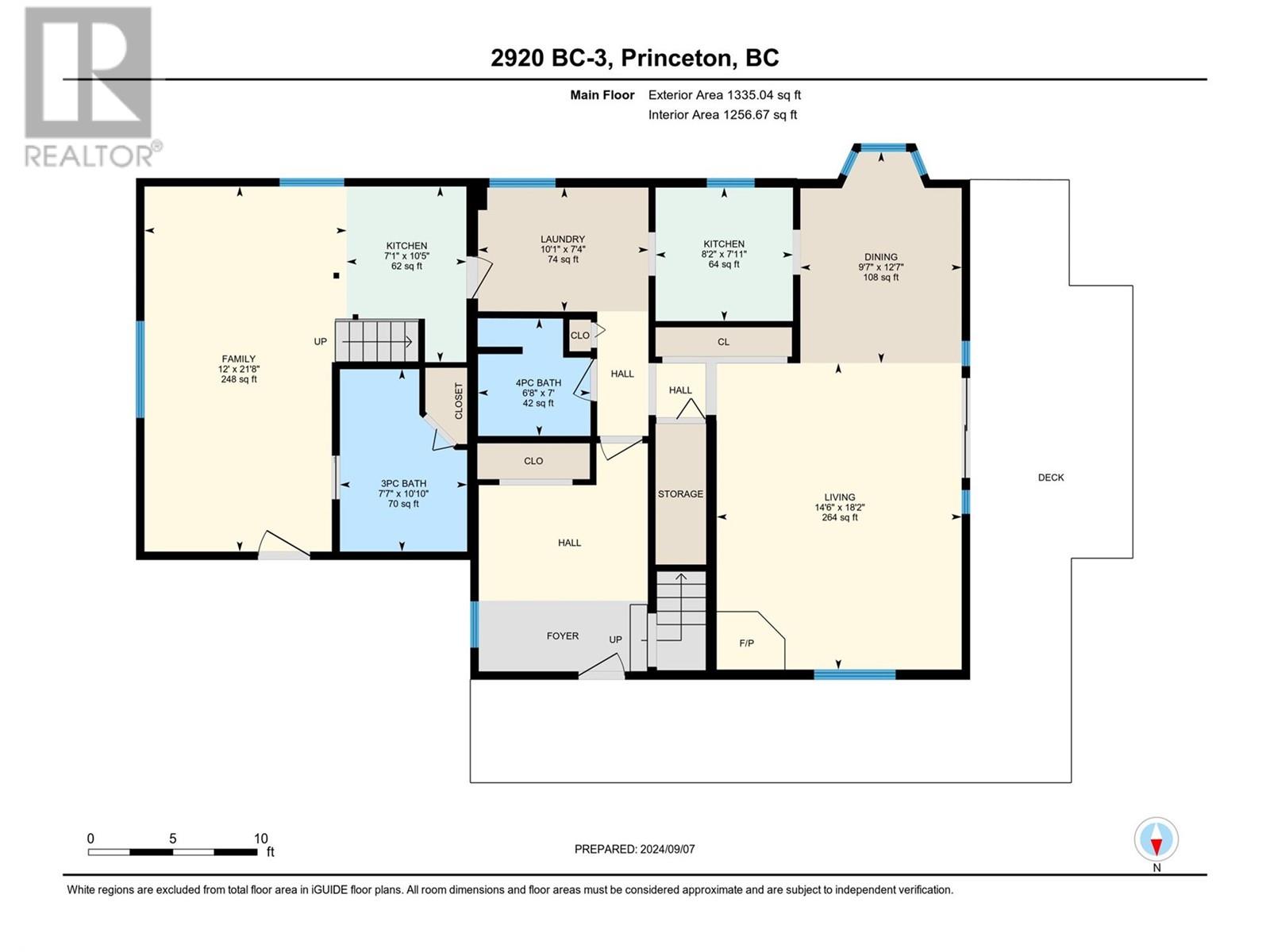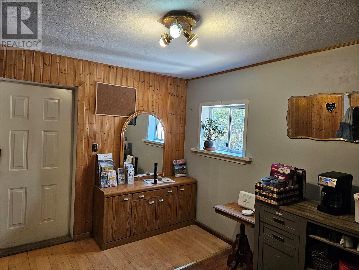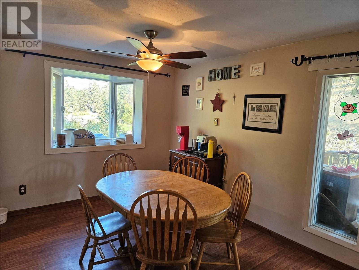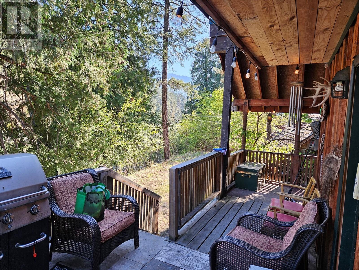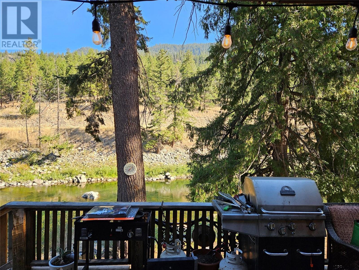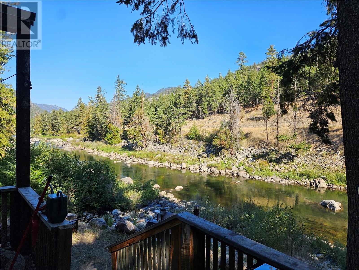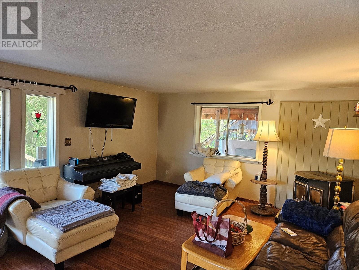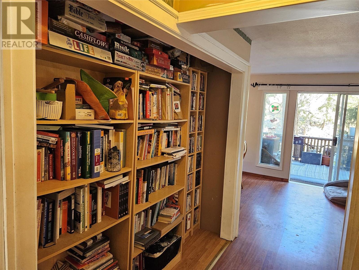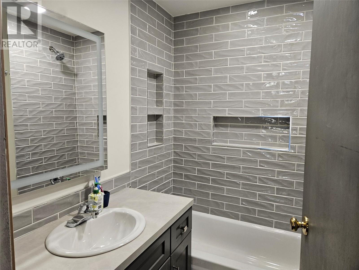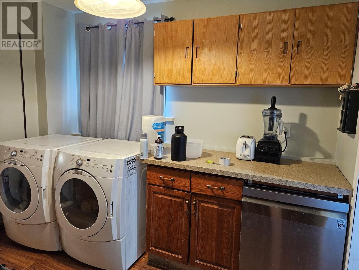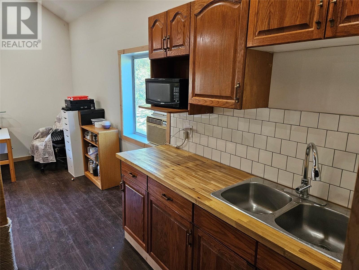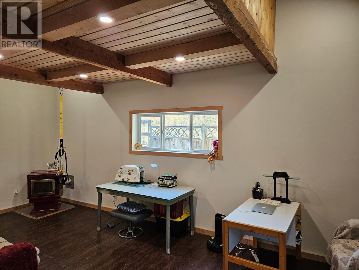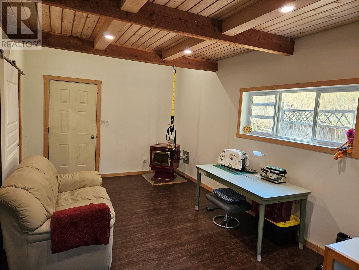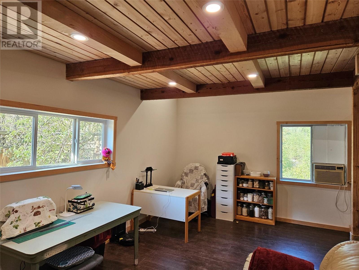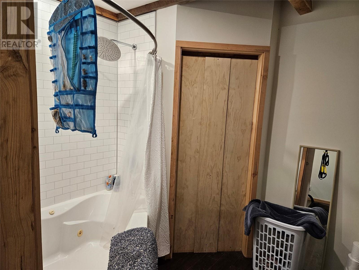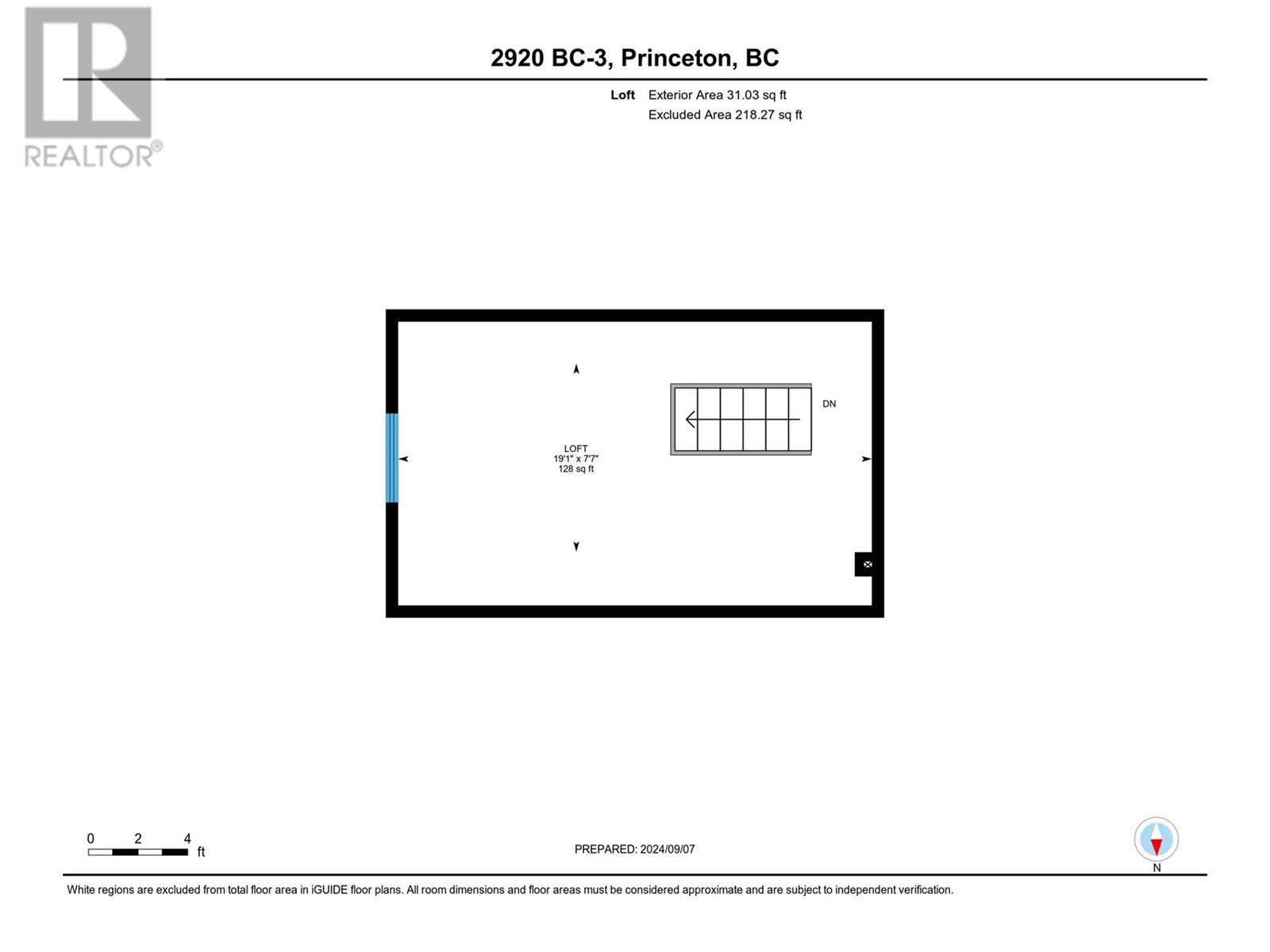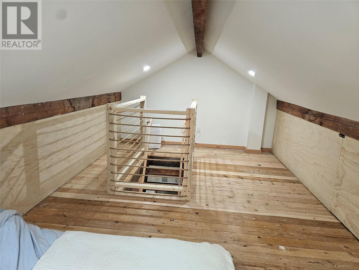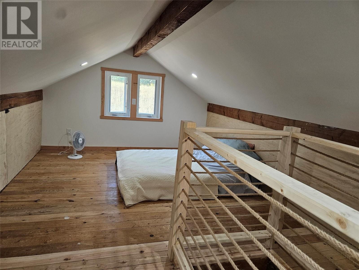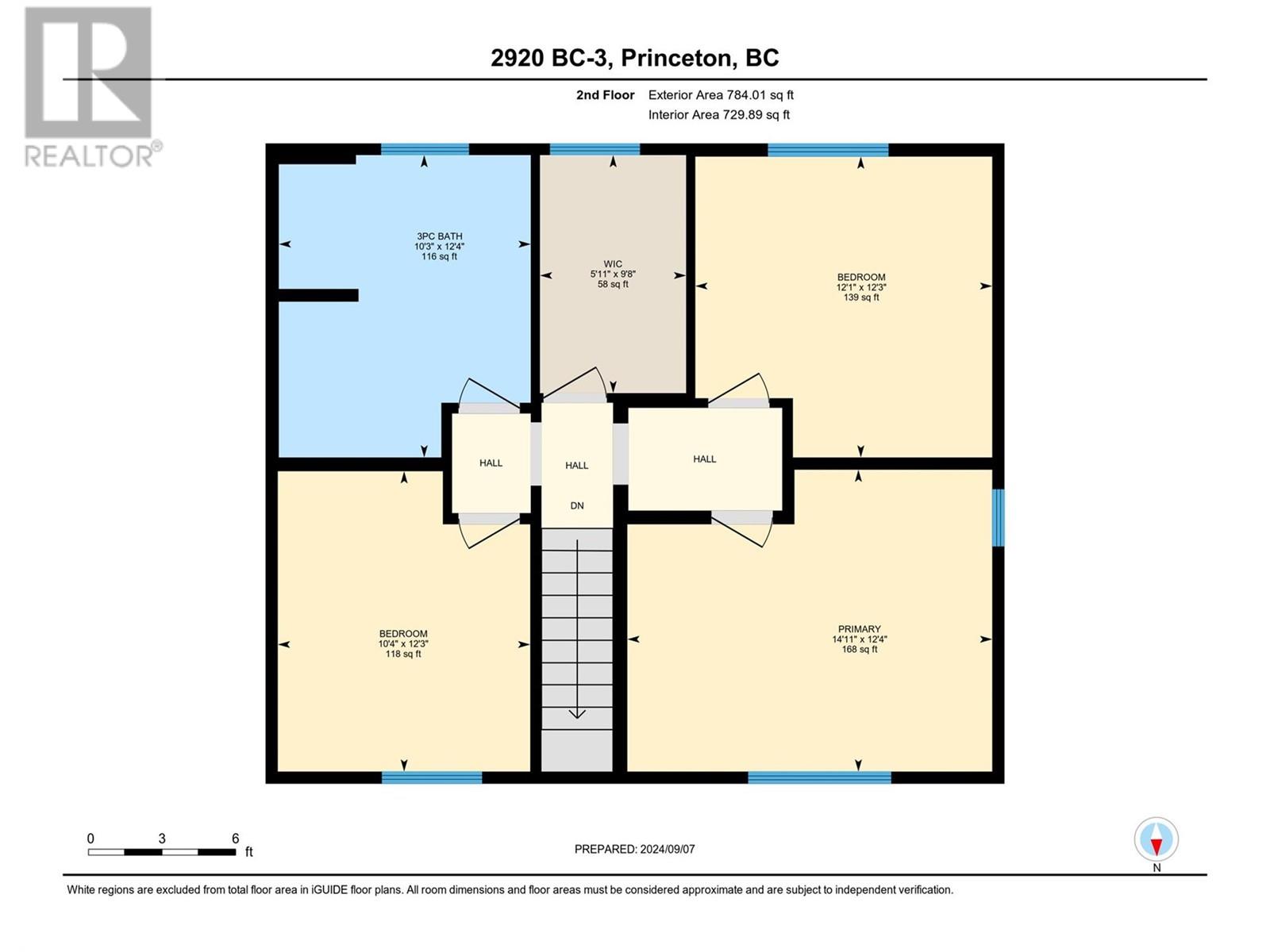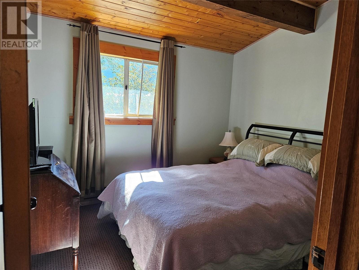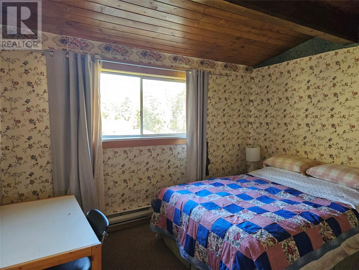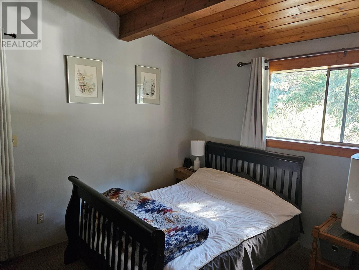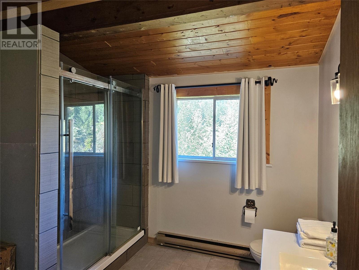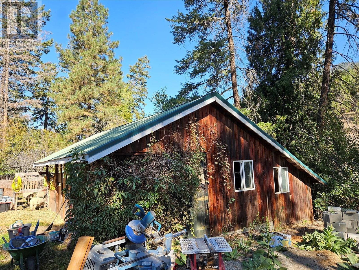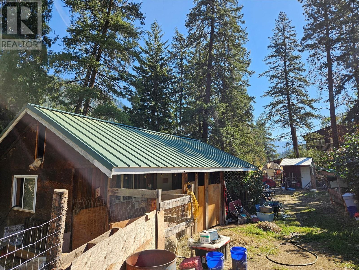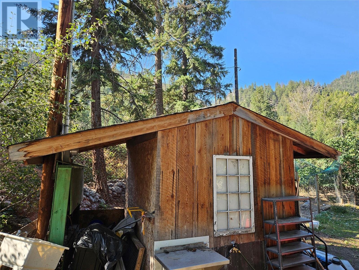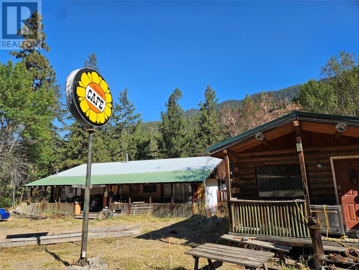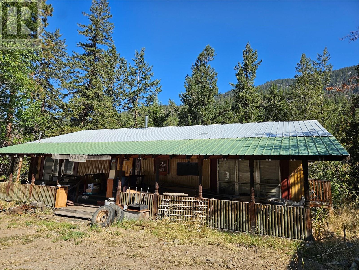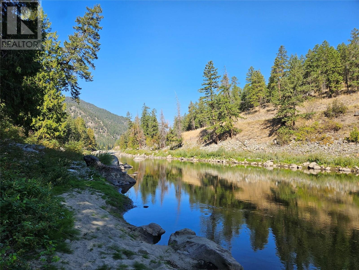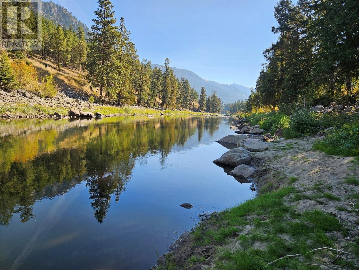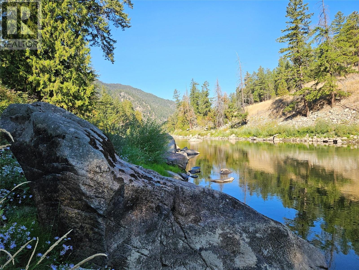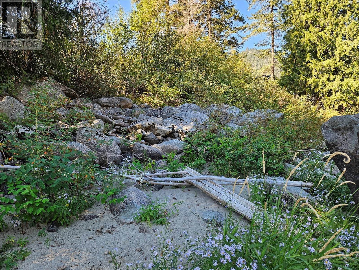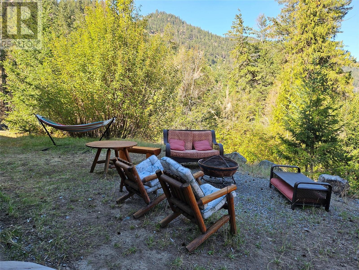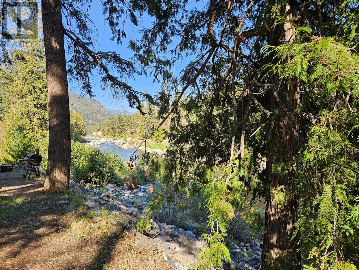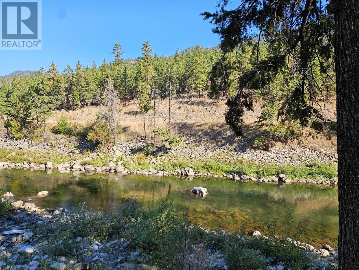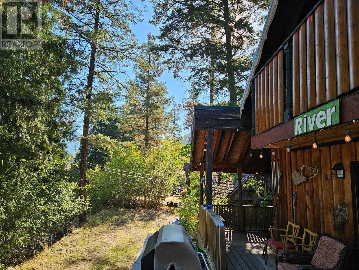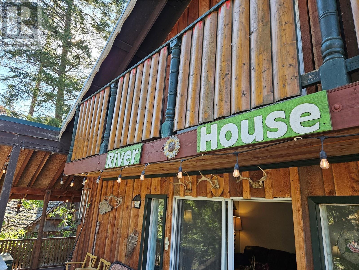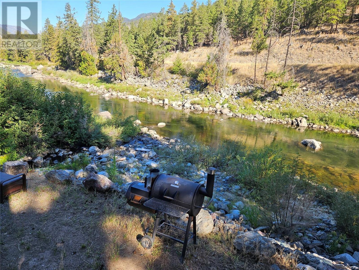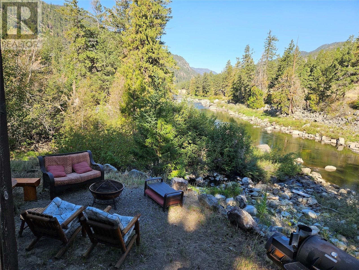Similkameen Riverfront 1.5 acre property! Located just 5 minutes West of Hedley, no zoning restrictions, and sandy beaches along the river. The home is not very visible from the highway, 4 bedroom, 3 bathroom home is unique and with the wrap around deck, large room sizes and peace and quiet, it will be easy to like this place. The home has all the living space on the main level, and a full bathroom, then there is a ""lock - off"" suite with kitchen, large living area with pellet stove, full bathroom and a loft bedroom. The second floor has your 3 bedrooms and large bathroom with large storage room. Set up for a big family or perhaps a B&B, there is a lot you can do here. The 1.5 acres are perfect for privacy, or a hobby farm, there is a 48 x 26 storage building, and a 28 x 22 workshop. (id:56537)
Contact Don Rae 250-864-7337 the experienced condo specialist that knows Single Family. Outside the Okanagan? Call toll free 1-877-700-6688
Amenities Nearby : Recreation
Access : -
Appliances Inc : Refrigerator, Dishwasher, Dryer, Oven, Washer
Community Features : Rural Setting, Rentals Allowed
Features : Private setting
Structures : -
Total Parking Spaces : 10
View : River view, Mountain view
Waterfront : Waterfront on river
Architecture Style : -
Bathrooms (Partial) : 0
Cooling : Window air conditioner
Fire Protection : Smoke Detector Only
Fireplace Fuel : Pellet
Fireplace Type : Stove
Floor Space : -
Flooring : Carpeted, Mixed Flooring
Foundation Type : -
Heating Fuel : Electric
Heating Type : Baseboard heaters
Roof Style : Unknown
Roofing Material : Metal
Sewer : -
Utility Water : Well
3pc Bathroom
: 10'3'' x 12'4''
Primary Bedroom
: 14'1'' x 12'4''
Bedroom
: 10'4'' x 12'3''
Bedroom
: 12'1'' x 12'3''
Storage
: 5'1'' x 9'8''
Bedroom
: 19'1'' x 7'7''
Laundry room
: 10'1'' x 7'4''
4pc Bathroom
: Measurements not available
3pc Bathroom
: 7'7'' x 10'10''
Family room
: 12' x 21'8''
Living room
: 14'6'' x 18'2''
Dining room
: 9'7'' x 12'7''
Kitchen
: 7'1'' x 10'5''
Kitchen
: 8'2'' x 7'1''
Foyer
: 10'1'' x 10'


