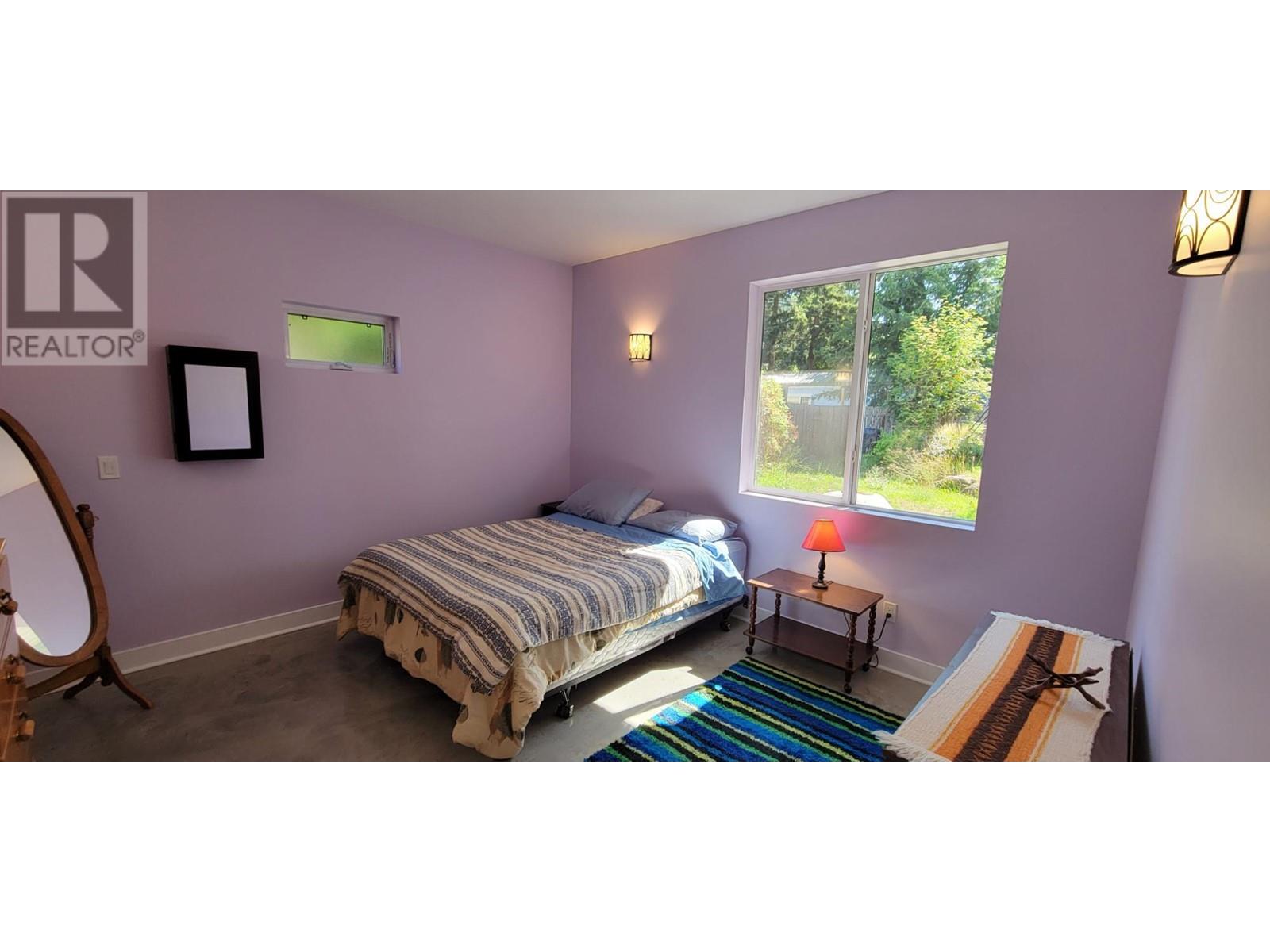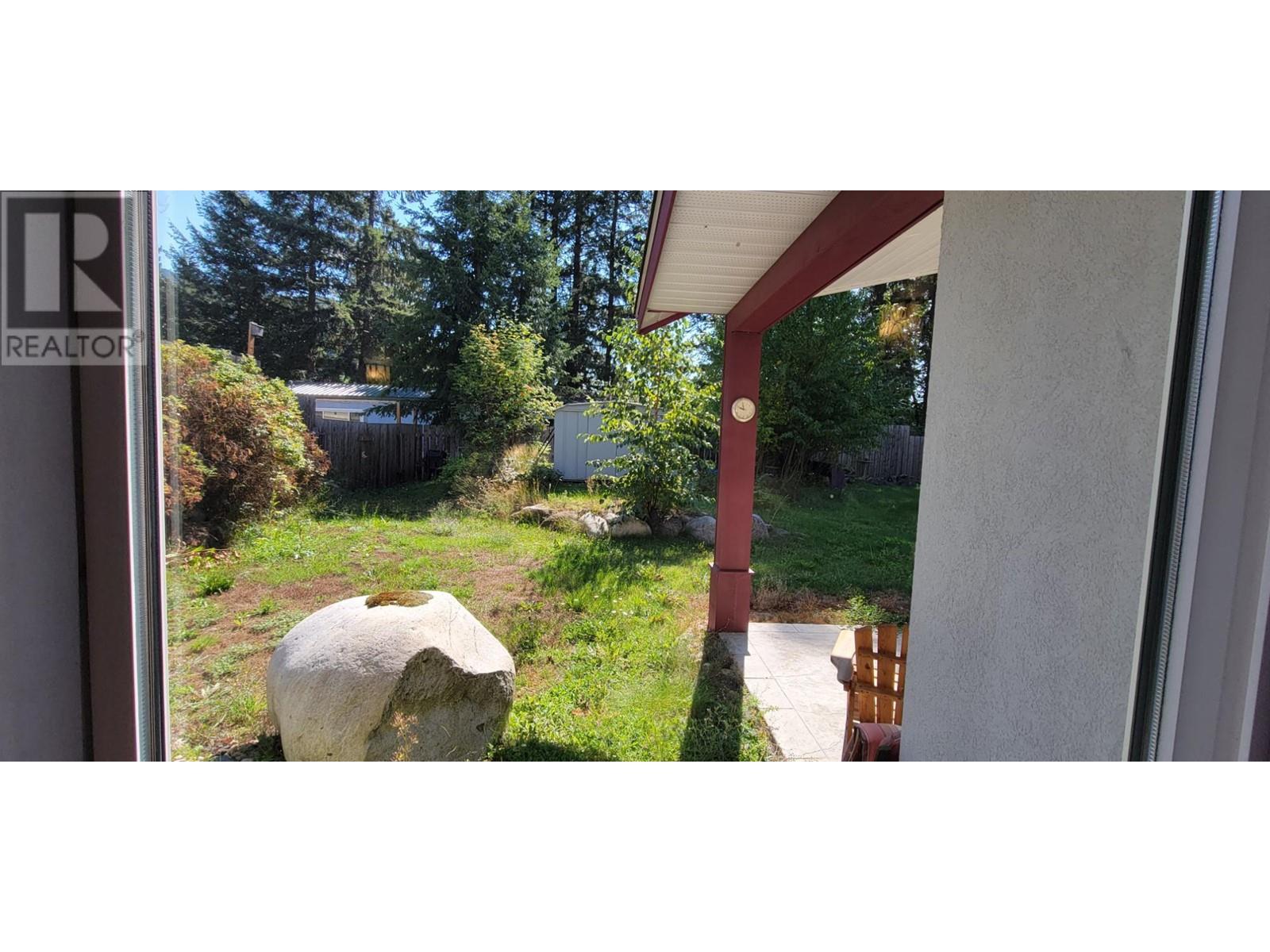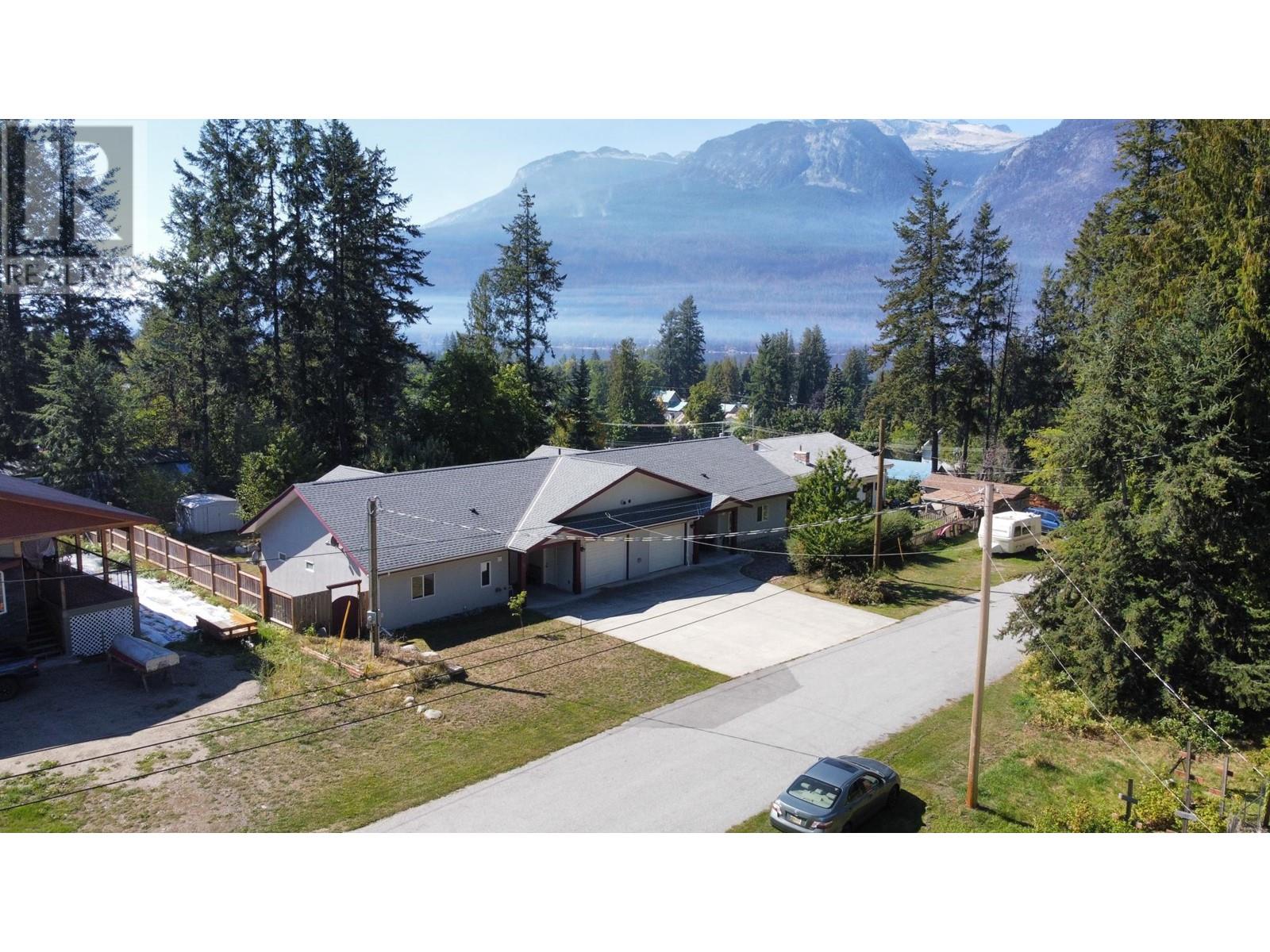Private, East half (Strata) duplex in a quiet part of New Denver overlooking downtown and a view of the Valhalla Mountains. Large open living area with bright kitchen. Centre island and generous cupboard and counter space. The unit contains 2 bedrooms. The master bedroom has an ensuite bath and walk through closet. In floor heat. Interior and exterior access attached, 21ft deep, single garage. Wide driveway is stamped concrete. The yard is fenced and flat. Unit is vacant and ready for quick possession. Accompanying strata unit at 51s 9th Ave is also offered for sale. (id:56537)
Contact Don Rae 250-864-7337 the experienced condo specialist that knows EPS4302. Outside the Okanagan? Call toll free 1-877-700-6688
Amenities Nearby : Golf Nearby, Public Transit, Schools, Shopping
Access : Easy access
Appliances Inc : Refrigerator, Dishwasher, Dryer, Range - Electric, Washer
Community Features : Rentals Allowed With Restrictions
Features : Cul-de-sac, Level lot, Private setting, Central island
Structures : -
Total Parking Spaces : 2
View : -
Waterfront : -
Zoning Type : Residential
Architecture Style : Ranch
Bathrooms (Partial) : 0
Cooling : -
Fire Protection : -
Fireplace Fuel : -
Fireplace Type : -
Floor Space : -
Flooring : Concrete
Foundation Type : -
Heating Fuel : -
Heating Type : In Floor Heating
Roof Style : Unknown
Roofing Material : Asphalt shingle
Sewer : Septic tank
Utility Water : Municipal water
4pc Bathroom
: Measurements not available
Primary Bedroom
: 12'4'' x 12'9''
Living room
: 12'6'' x 16'4''
Kitchen
: 13'0'' x 14'0''
Laundry room
: 8'4'' x 7'0''
Foyer
: 12'0'' x 7'9''
Dining room
: 7'0'' x 13'0''
4pc Ensuite bath
: Measurements not available
Bedroom
: 9'5'' x 13'1''



































































































