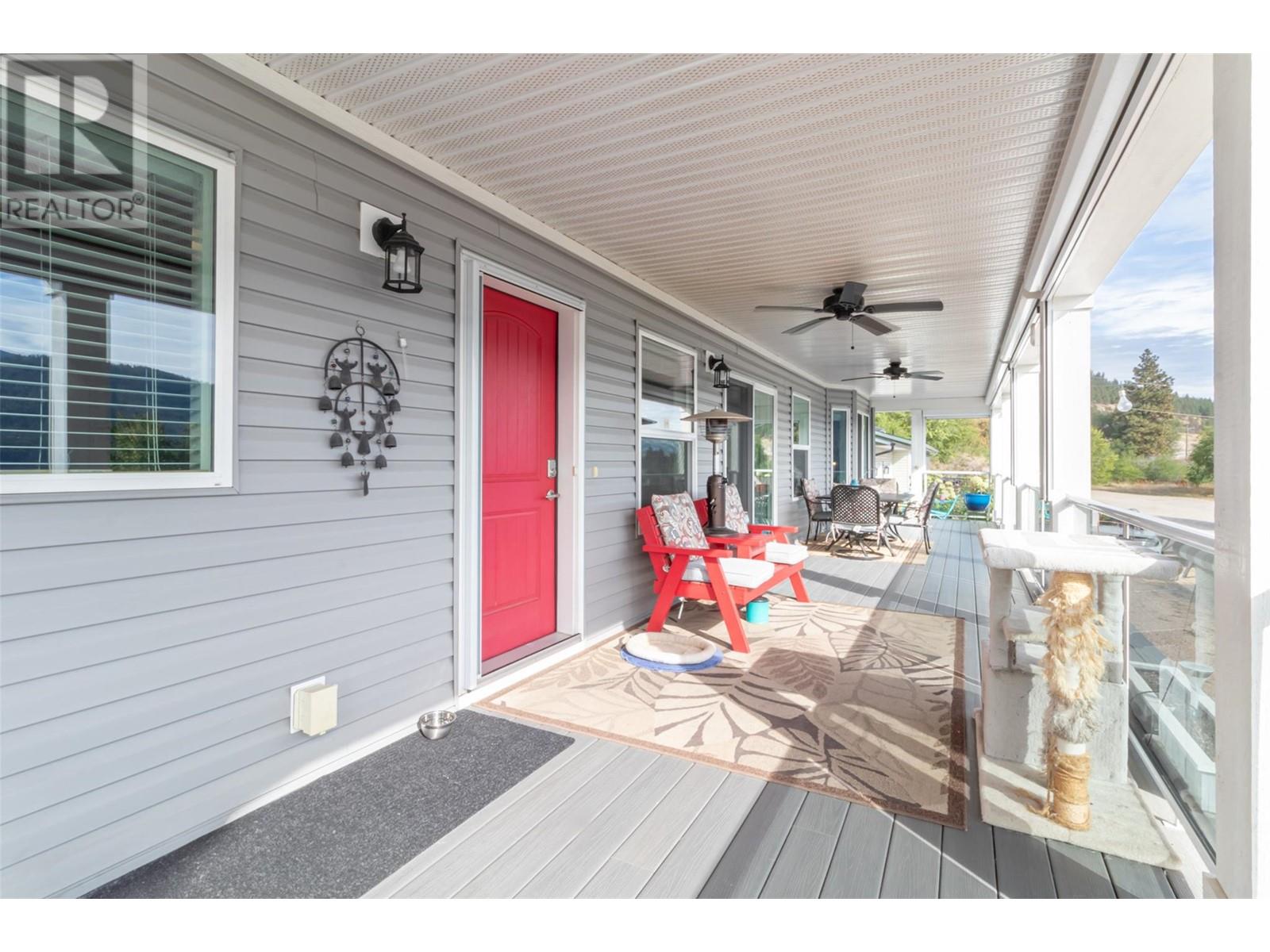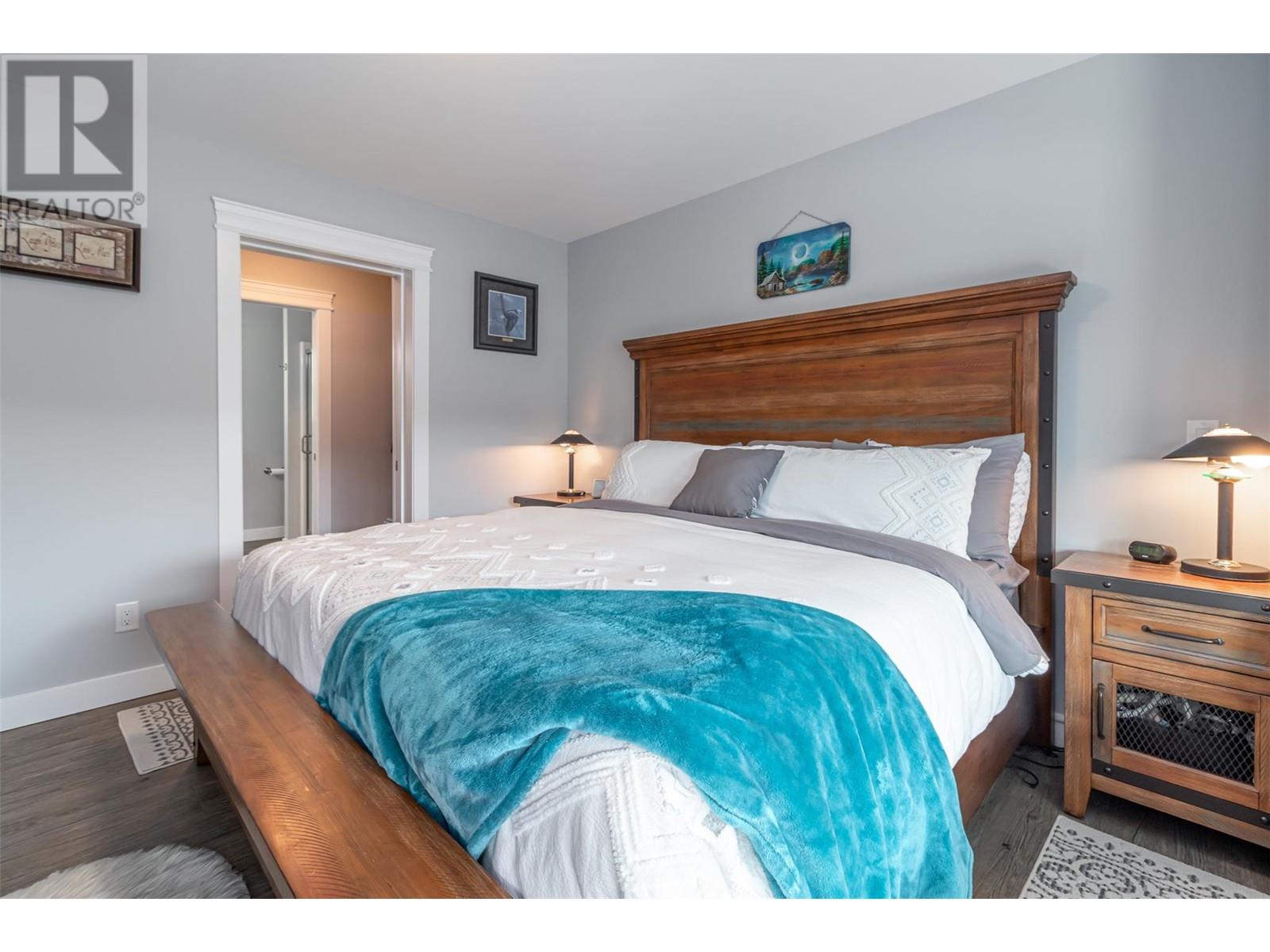Welcome to Kal Pine Estates. Hidden Gem of Lake Country. 55 plus community with amazing views of Kal Lake. 10 minutes to Lake Country, 15 minutes to Vernon. Spectacular views from this modular, fully custom home built in 2015. Stainless steel appliances and Corian solid surface counter tops. Central humidifier, A/C, hot water on demand, and an Energuide rating of 95. Fully enclosed 50'x 10' deck with composite flooring, ceiling fans, and motorized blinds. Gas hook-up for outdoor barb-q. Hot tub. Automatic watering system for the flower boxes and plants. Bonus office/bedroom and shop are insulated and heated. RV parking available, (id:56537)
Contact Don Rae 250-864-7337 the experienced condo specialist that knows Single Family. Outside the Okanagan? Call toll free 1-877-700-6688
Amenities Nearby : -
Access : -
Appliances Inc : Refrigerator, Dishwasher, Dryer, Range - Gas, Microwave, Washer, Oven - Built-In
Community Features : Adult Oriented, Pet Restrictions, Pets Allowed With Restrictions, Rentals Allowed With Restrictions, Seniors Oriented
Features : Cul-de-sac, One Balcony
Structures : -
Total Parking Spaces : 1
View : Lake view, Mountain view, Valley view
Waterfront : -
Architecture Style : Ranch
Bathrooms (Partial) : 0
Cooling : Central air conditioning
Fire Protection : -
Fireplace Fuel : -
Fireplace Type : -
Floor Space : -
Flooring : Vinyl
Foundation Type : -
Heating Fuel : Electric
Heating Type : See remarks
Roof Style : Unknown
Roofing Material : Asphalt shingle
Sewer : Septic tank
Utility Water : Community Water User's Utility, Lake/River Water Intake
Living room
: 21'11'' x 12'9''
4pc Bathroom
: 8'1'' x 4'10''
4pc Ensuite bath
: 9'4'' x 6'11''
Utility room
: 12'11'' x 9'11''
Den
: 9'11'' x 8'8''
Bedroom
: 9'9'' x 11'9''
Primary Bedroom
: 12'6'' x 11'9''
Dining room
: 9'11'' x 11'7''
Mud room
: 21'11'' x 12'9''
Kitchen
: 11'7'' x 13'10''



































































