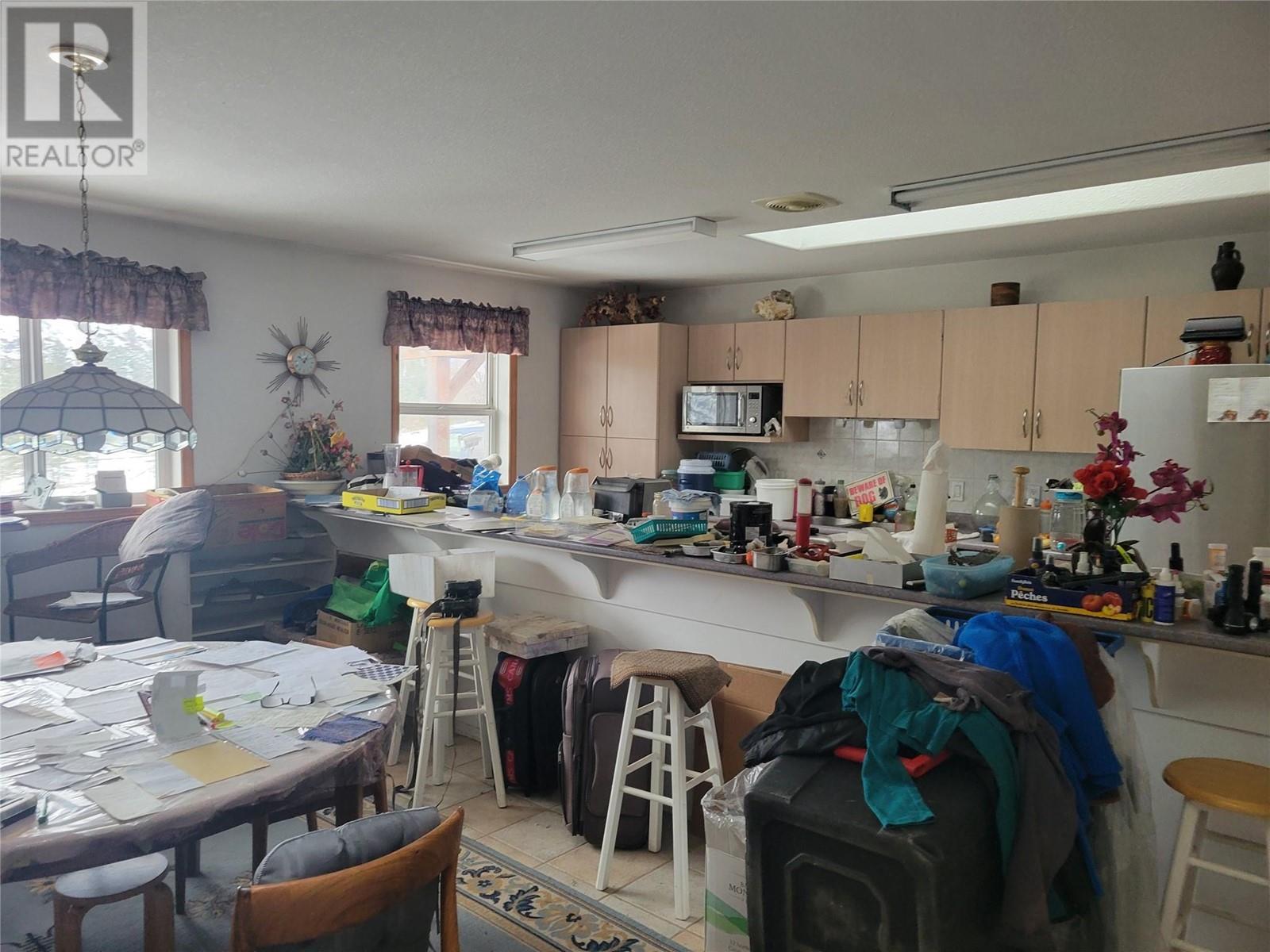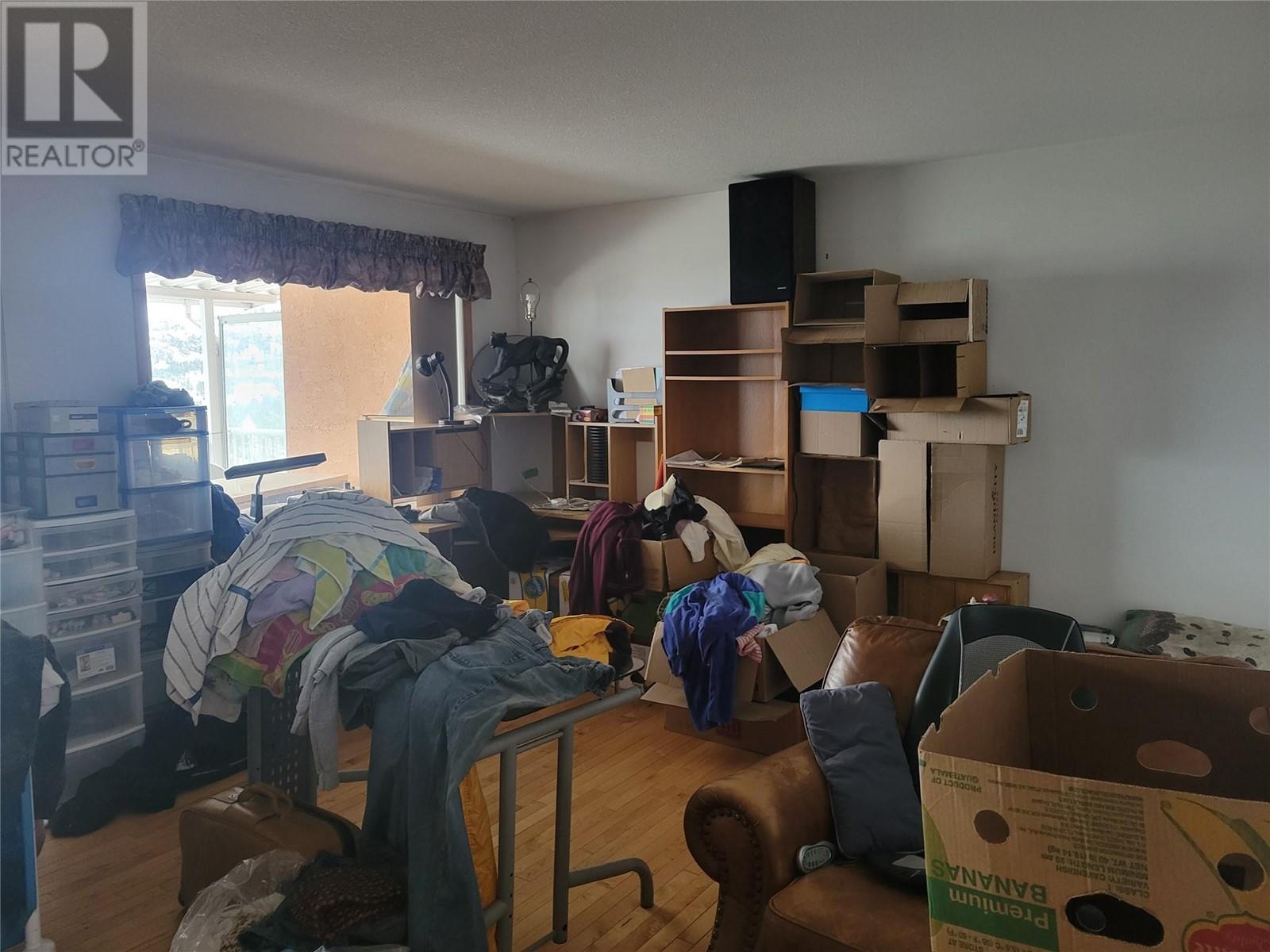PROPERTY IS SOLD AS IS, WHERE IS. Walk-out rancher with good bones, and a great floor plan allowing for HUGE POTENTIAL. Approx. 5,000 square feet of living space complete with a LEGAL SUITE. Walk-out area of basement could be another suite. The private road of Partington is owned by this property. 3 other neighbors use this road for access. 2 WELLS ON THIS PROPERTY. The well connected to the house is approximately 422 ' deep with water at 120'. The 2nd well is approximately 700 ' deep, but has not been tested. (picture of 2nd well location in photos) Triple car garage and sizable detached storage outbuilding for toys and tools. This property is subject to court approval and is sold AS IS, WHERE IS. All measurements are taken from various sources and should be verified by all buyers. Buyers are expected to do their own due diligence in all areas and Buyers should have their own realtor for questions and proceeding with any offers. All realtors, please read added private remarks and continue to read private remarks as they will be updated with any pertinent information. (id:56537)
Contact Don Rae 250-864-7337 the experienced condo specialist that knows Single Family. Outside the Okanagan? Call toll free 1-877-700-6688
Amenities Nearby : Golf Nearby, Airport, Recreation, Schools, Shopping, Ski area
Access : -
Appliances Inc : -
Community Features : Rural Setting, Pets Allowed
Features : Private setting, See remarks
Structures : -
Total Parking Spaces : 3
View : Mountain view
Waterfront : -
Architecture Style : -
Bathrooms (Partial) : 1
Cooling : -
Fire Protection : -
Fireplace Fuel : -
Fireplace Type : -
Floor Space : -
Flooring : -
Foundation Type : -
Heating Fuel : -
Heating Type : See remarks
Roof Style : Unknown
Roofing Material : Asphalt shingle
Sewer : Septic tank
Utility Water : Well
2pc Bathroom
: Measurements not available
3pc Bathroom
: Measurements not available
Primary Bedroom
: 16'8'' x 12'0''
Living room
: 19'10'' x 13'6''
Kitchen
: 8'0'' x 15'0''
Family room
: 12'10'' x 11'6''
Full ensuite bathroom
: Measurements not available
Full ensuite bathroom
: Measurements not available
Full ensuite bathroom
: Measurements not available
5pc Ensuite bath
: Measurements not available
Dining room
: 12'0'' x 15'0''
Bedroom
: 13'0'' x 13'0''
Bedroom
: 11'0'' x 20'0''
Bedroom
: 11'0'' x 15'0''
Bedroom
: 11'0'' x 15'0''





































