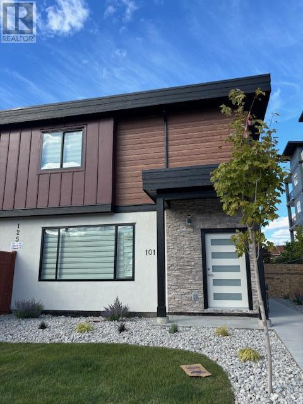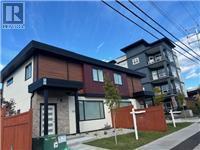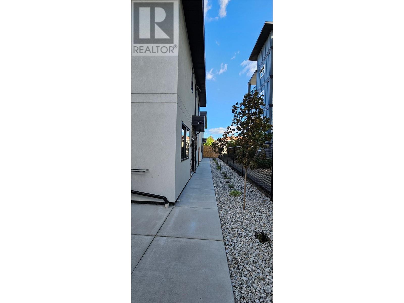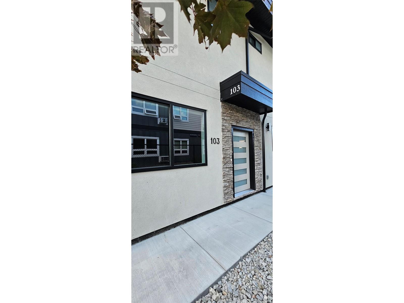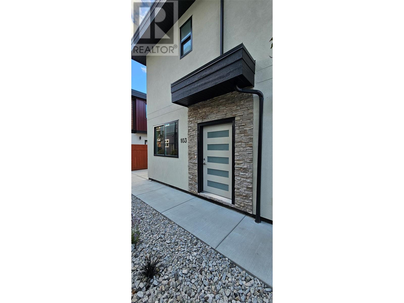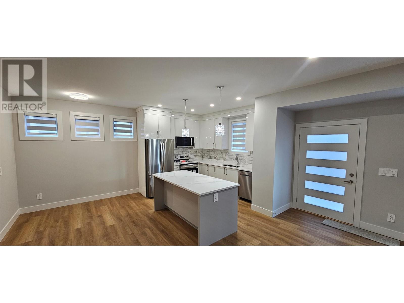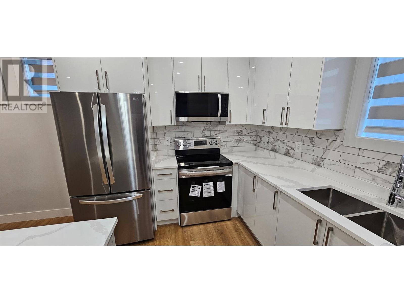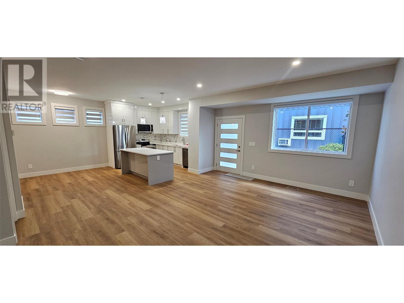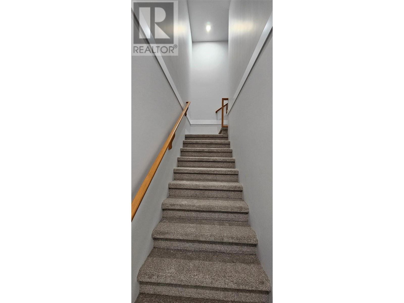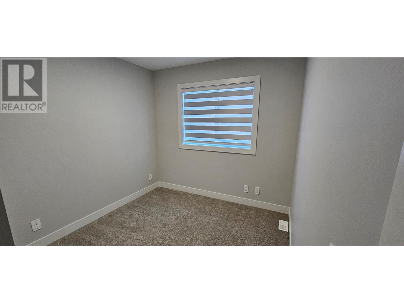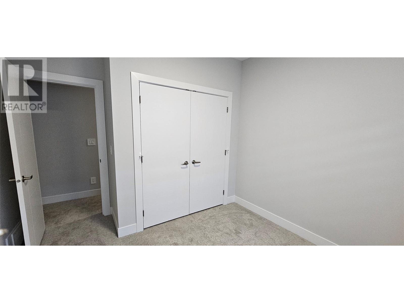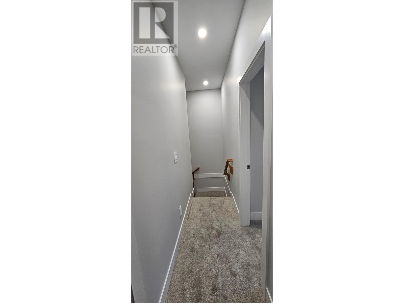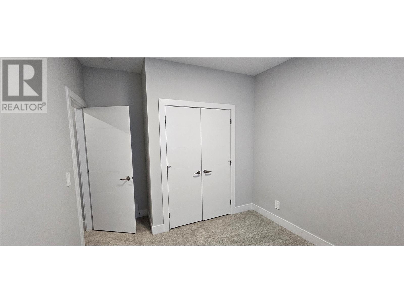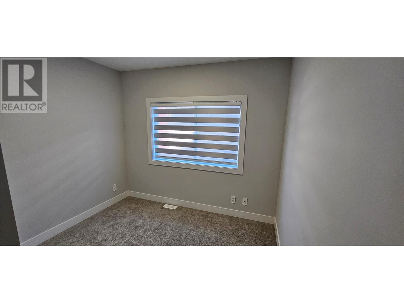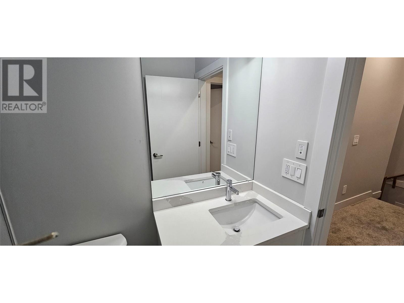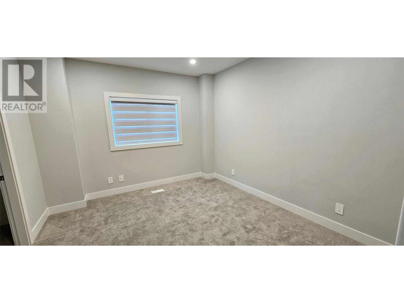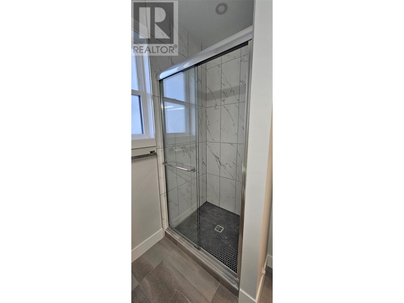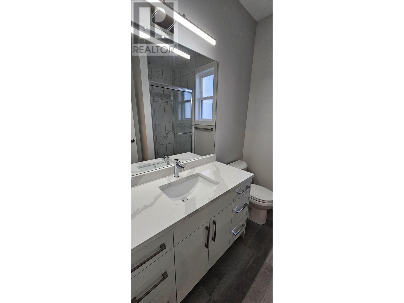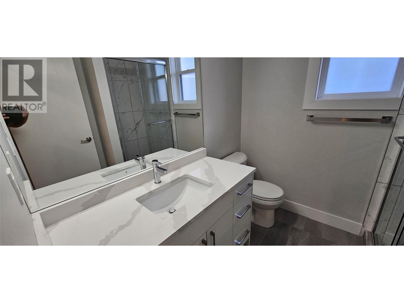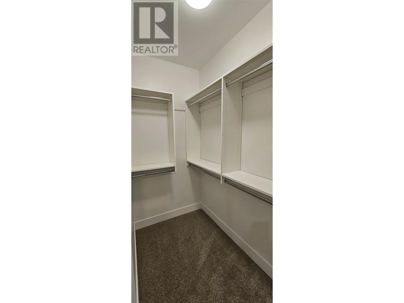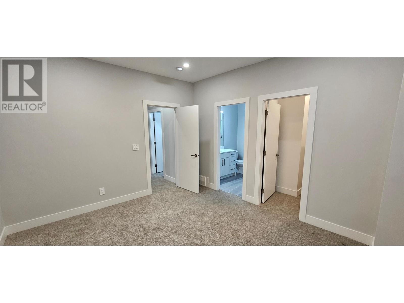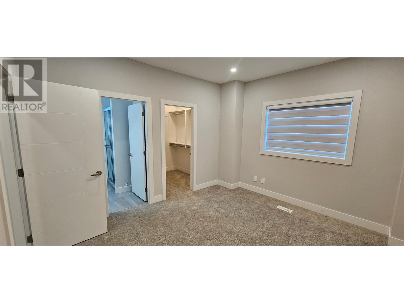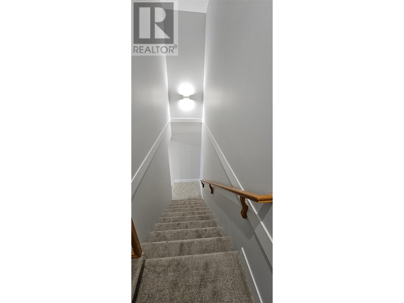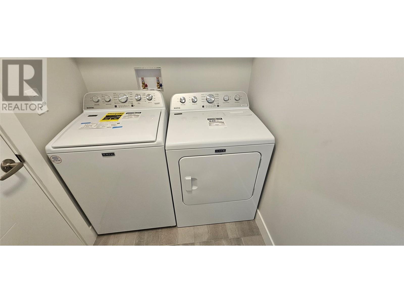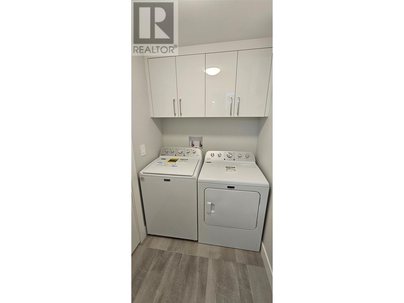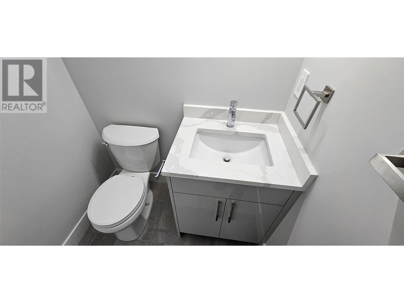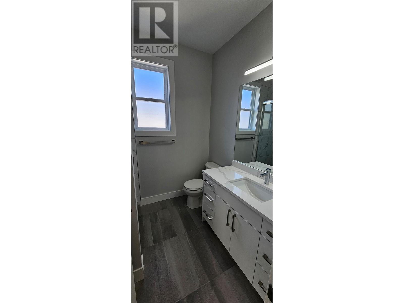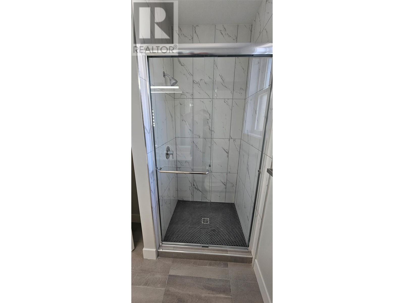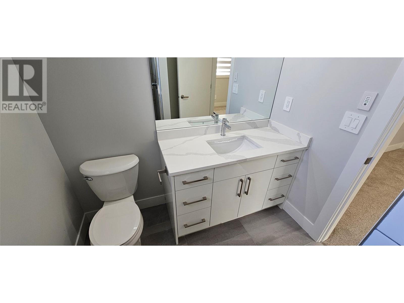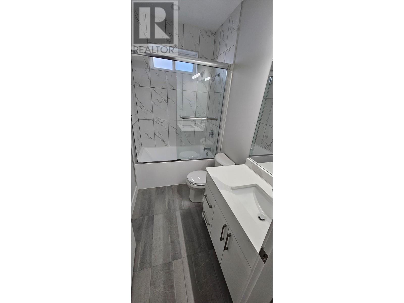Central Location nearby Safeway, Shoppers drug mart , Shopping 126/month, vacant, immediate possession available upon completion. To View contact Vijay Singla Exp Realty 250 490 1530.mall. The address is #101 125 Calgary Ave. Penticton. These 3 Brand New duplexes BUILDING A, BUILDING B and BUILDING C ready to MOVE IN, Builders new home warranty program, modern design, affordable. Each unit is priced to sell $589,900 plus GST. Each half duplex has 3 bedrooms. 2.5 bathrooms, Laminated floors on main floor, carpet in the bedrooms and stairs, natural gas heat, 3 Feet crawl space, small, fenced back yard paved and some grass area,One designated open parking at the back lane, Stainless appliances, central air conditioner. Low strata fees $126/m0nth (id:56537)
Contact Don Rae 250-864-7337 the experienced condo specialist that knows Single Family. Outside the Okanagan? Call toll free 1-877-700-6688
Amenities Nearby : -
Access : -
Appliances Inc : Refrigerator, Dishwasher, Dryer, Range - Electric, Water Heater - Electric, Microwave, Hood Fan, Washer
Community Features : Pets Allowed
Features : -
Structures : -
Total Parking Spaces : -
View : -
Waterfront : -
Architecture Style : -
Bathrooms (Partial) : 1
Cooling : Central air conditioning
Fire Protection : -
Fireplace Fuel : -
Fireplace Type : -
Floor Space : -
Flooring : Ceramic Tile, Laminate
Foundation Type : -
Heating Fuel : -
Heating Type : Forced air
Roof Style : Unknown
Roofing Material : Other
Sewer : Municipal sewage system
Utility Water : Municipal water
4pc Bathroom
: Measurements not available
3pc Ensuite bath
: Measurements not available
Primary Bedroom
: 13'0'' x 11'0''
Bedroom
: 9'5'' x 12'10''
Bedroom
: 10'5'' x 11'6''
Dining room
: 12'2'' x 8'
2pc Bathroom
: Measurements not available
Kitchen
: 12'2'' x 10'8''
Living room
: 18' x 14'8''


