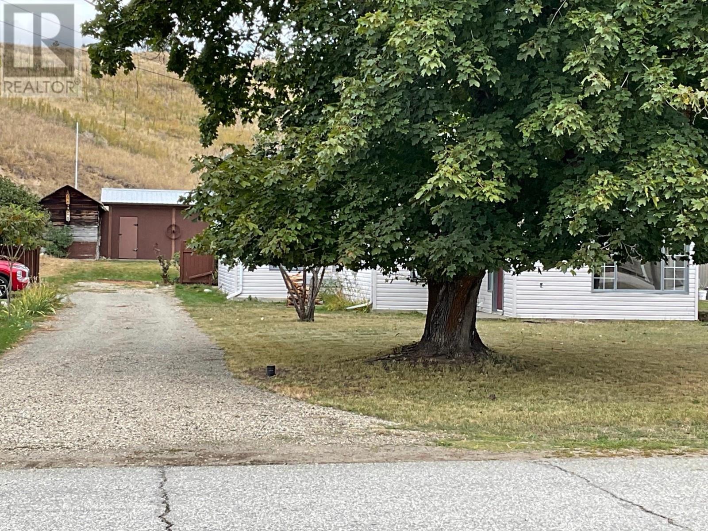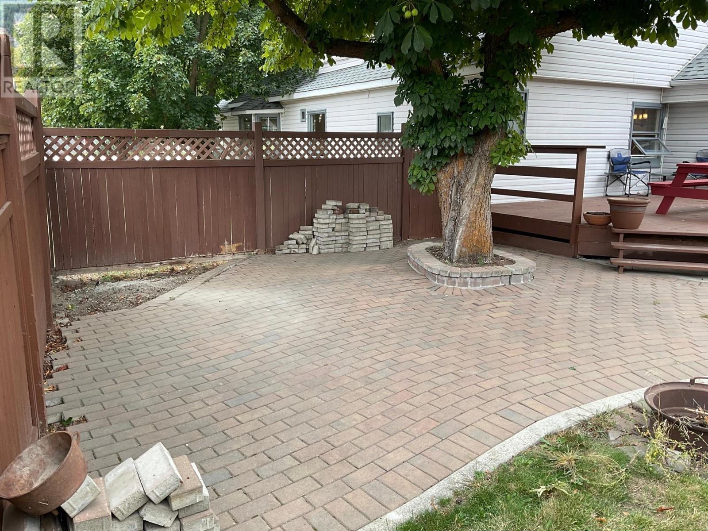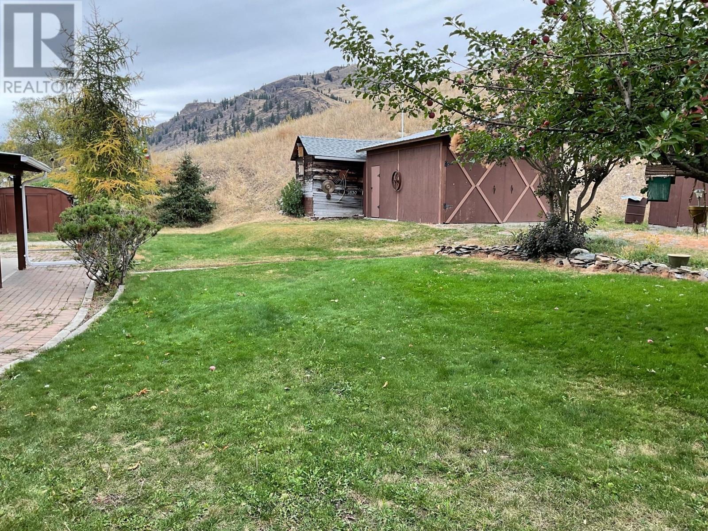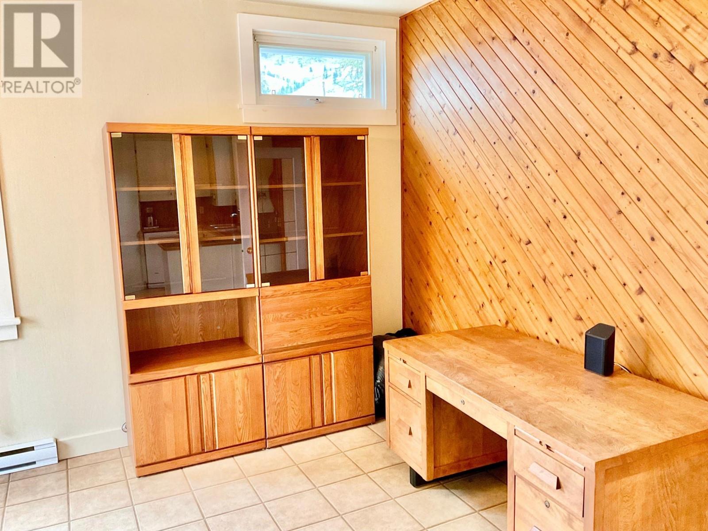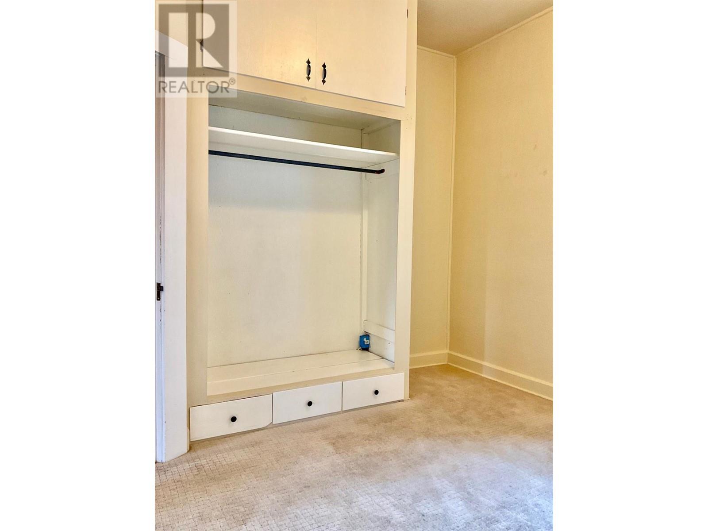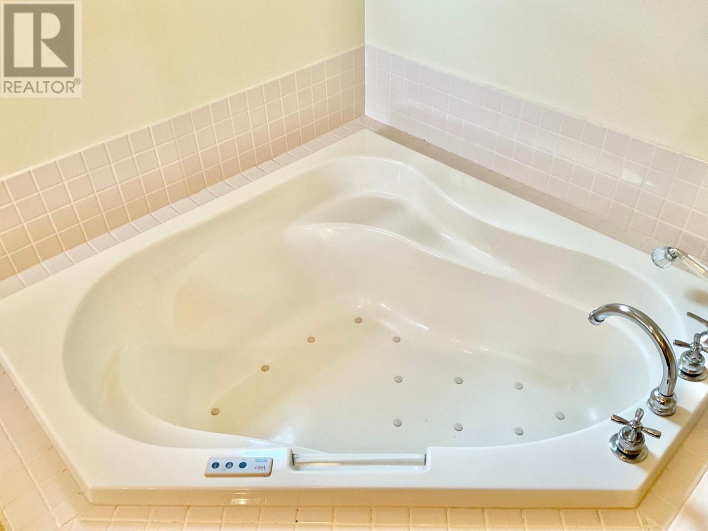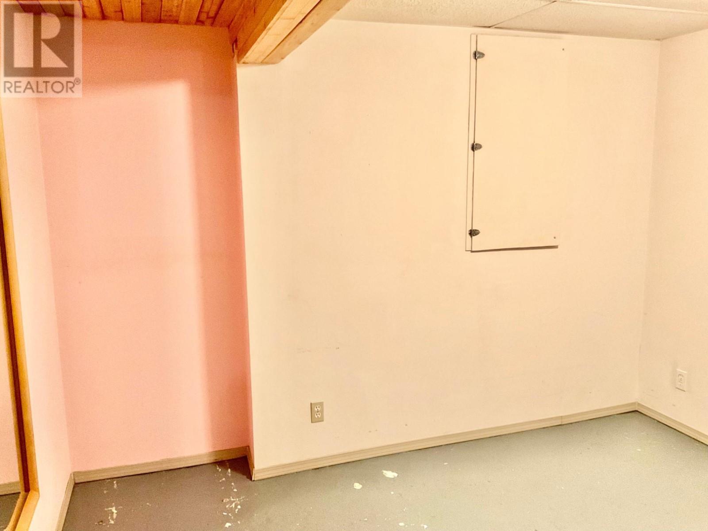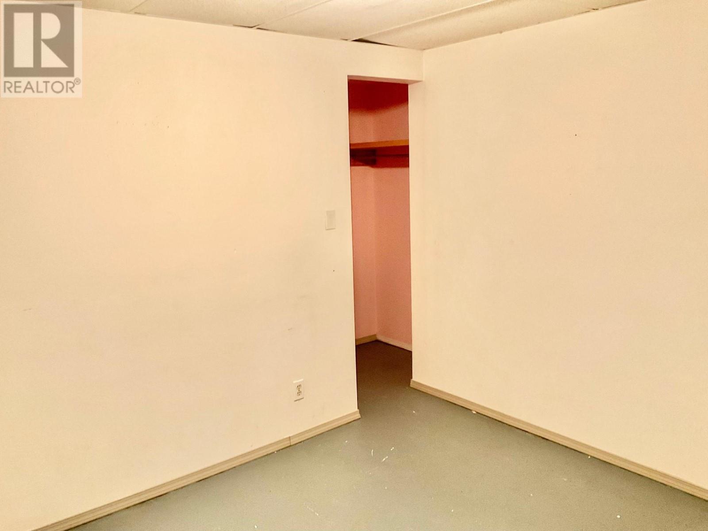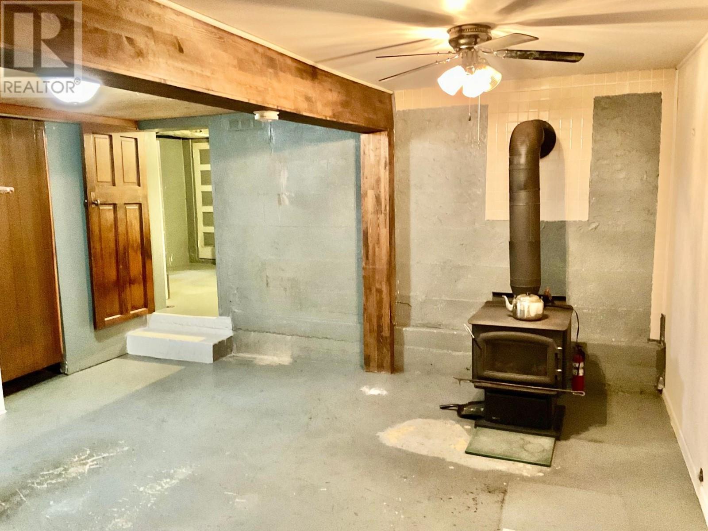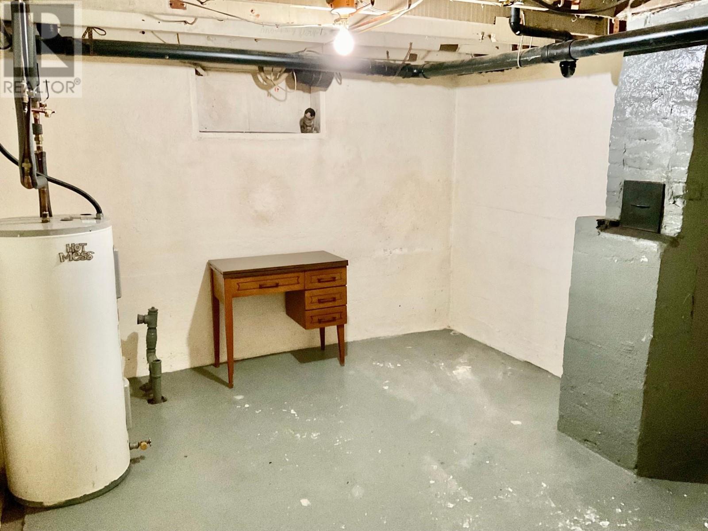Description
3 bedroom plus den family home in Midway, BC. Close to the border crossing! This country cozy house features a massive kitchen/ dining area, and a large bathroom with a jetted tub! 2 bedrooms plus den on top floor, with an additional bath and bed downstairs. Custom stair lift already installed with additional rooms in back of basement for storage, craft room, or sewing room. This house is situated in an area where you feel like you are out in the country, but are just a few minutes walk to downtown. Private back yard, with large deck to enjoy the beautiful climate Midway is known for. Excellent Sun exposure, great for gardening. Mature apple tree in back yard with additional outbuildings for your toys and tools. Midway is 45 minutes to Osoyoos, or Grand Forks. Midway has a grocery store, gas station, 2 restaurants, police station, ambulance station, fire station, doctor's office, pharmacy, library, hardware store, seniors centre, hockey rink, curling rink, many parks and trails, and has the Kettle River flowing right through town. Come see why Midway is the choice to live, whether you wish to retire here, or raise your family. Call your REALTOR? today! (id:56537)




