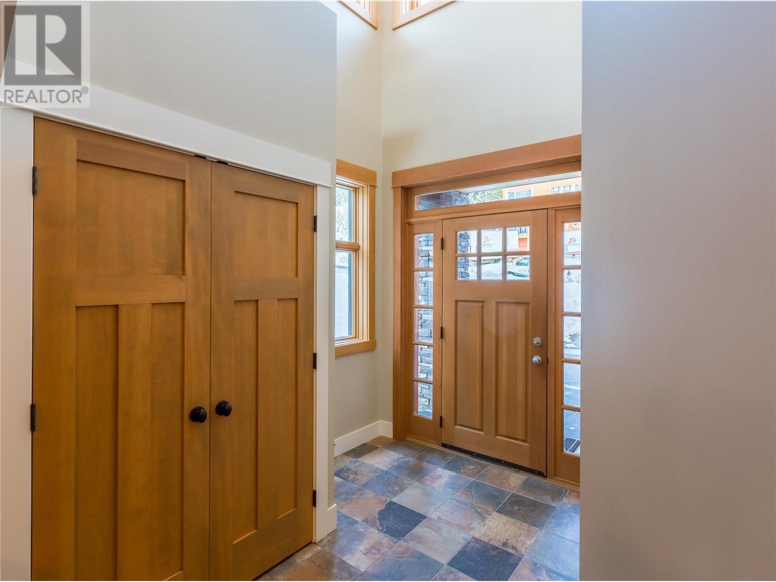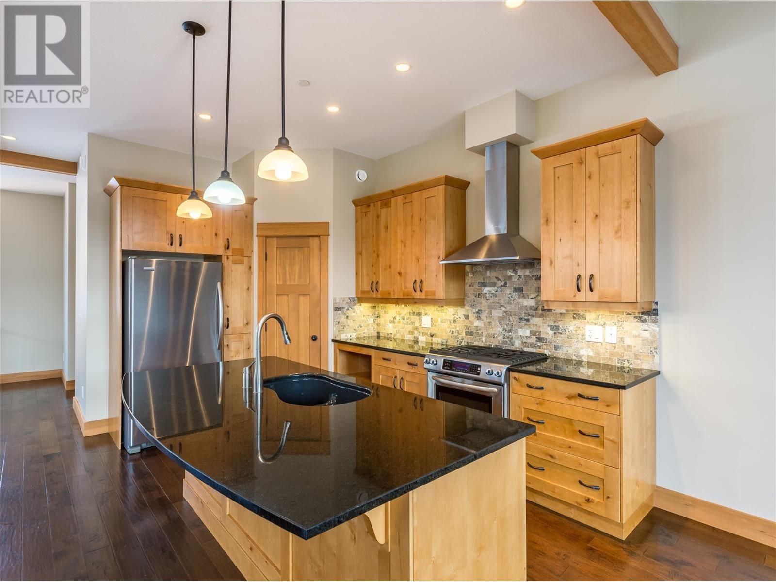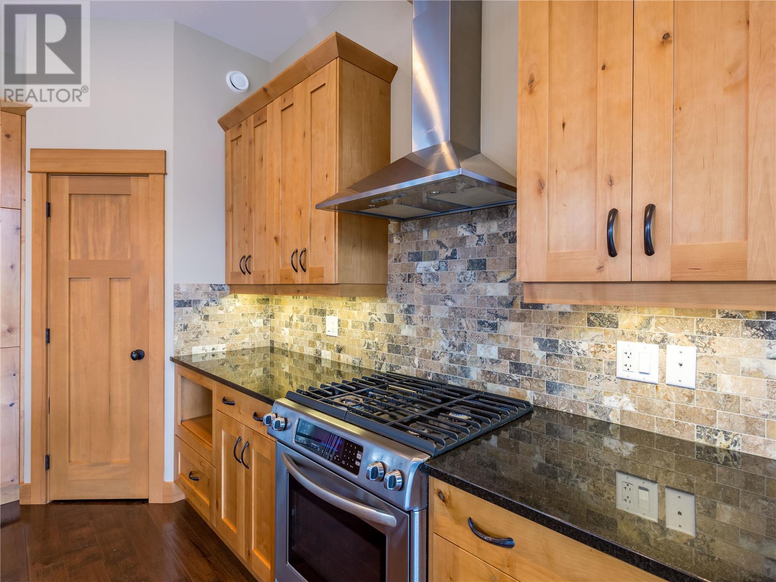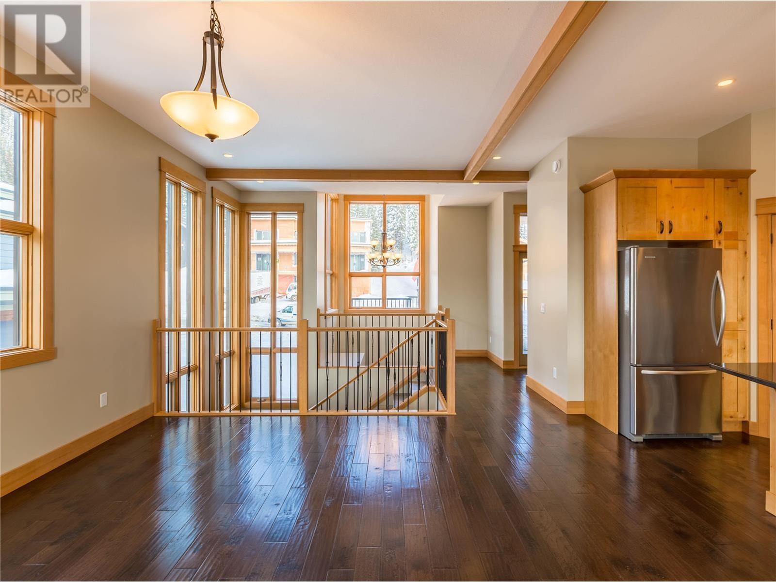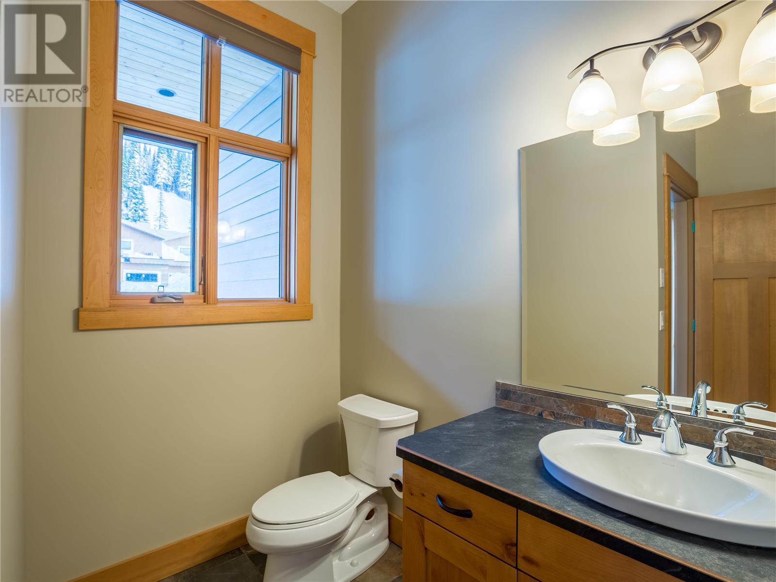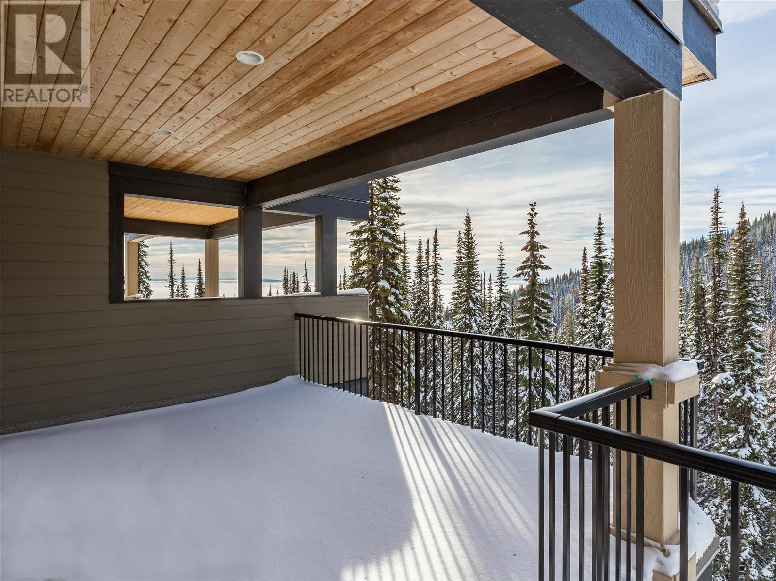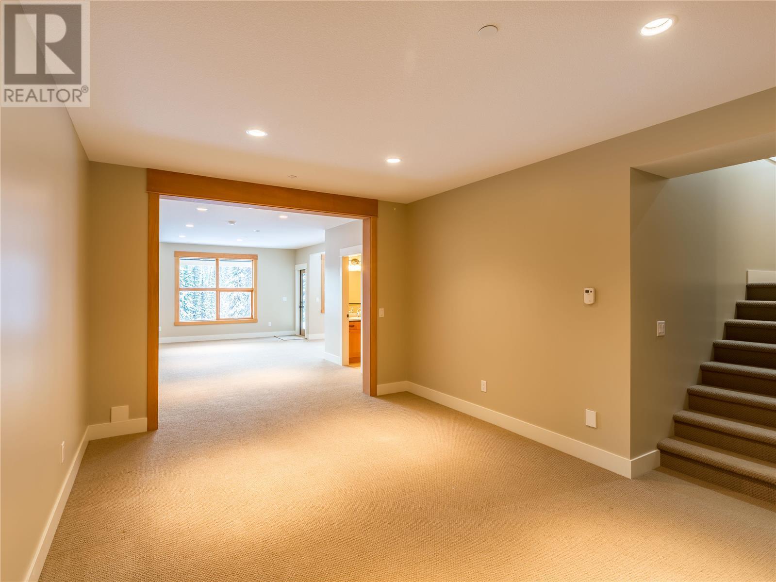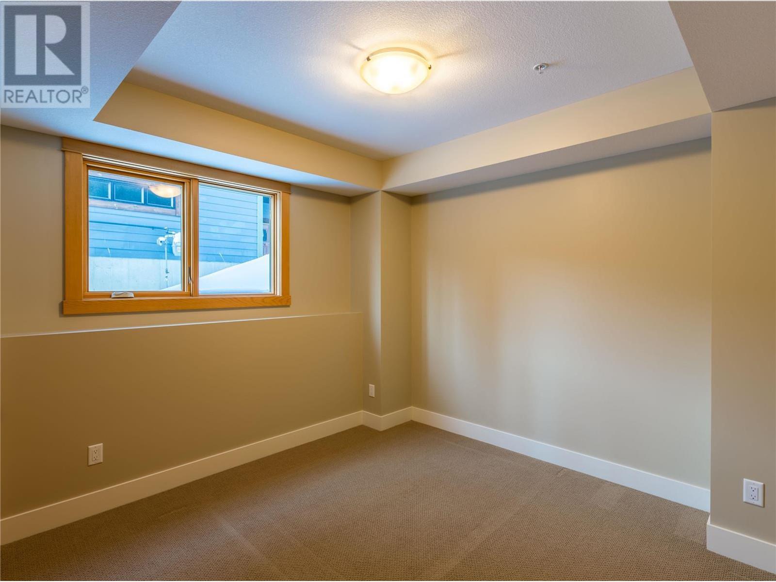Perched in the scenic Ridge at Silver Star Mountain Resort, this stunning three-bedroom, 3.5-bathroom home offers breathtaking views from its elevated location. The main living area is situated on the top floor, framed by expansive windows that flood the space with natural light, highlighting the quality wood finishes throughout. The living room boasts soaring 16-foot ceilings and a striking floor-to-ceiling rock-faced natural gas fireplace, creating a cozy yet grand atmosphere. The lower level is perfect for family recreation, featuring a spacious, open-concept family room. The master suite is a retreat of its own, complete with a natural gas fireplace shared with the ensuite, which includes a jetted soaker tub, separate shower, and a private water closet. Additional features include efficient hot water heating, a wide, nearly level paved driveway, and no GST. This home is in excellent condition and easy to show, with the added convenience of the owner living next door year-round. (id:56537)
Contact Don Rae 250-864-7337 the experienced condo specialist that knows Single Family. Outside the Okanagan? Call toll free 1-877-700-6688
Amenities Nearby : Recreation, Shopping, Ski area
Access : -
Appliances Inc : Refrigerator, Dishwasher, Dryer, Range - Gas, Washer
Community Features : Pets Allowed, Rentals Allowed
Features : Central island, Two Balconies
Structures : -
Total Parking Spaces : 5
View : Mountain view, Valley view, View (panoramic)
Waterfront : -
Architecture Style : -
Bathrooms (Partial) : 1
Cooling : -
Fire Protection : -
Fireplace Fuel : -
Fireplace Type : Insert
Floor Space : -
Flooring : Carpeted, Hardwood, Tile
Foundation Type : -
Heating Fuel : Electric
Heating Type : Hot Water, See remarks
Roof Style : Unknown
Roofing Material : Other
Sewer : Municipal sewage system
Utility Water : Municipal water
Other
: 8'3'' x 12'4''
2pc Bathroom
: 8'6'' x 7'10''
Dining room
: 12'0'' x 14'0''
Kitchen
: 12'0'' x 14'5''
Great room
: 22'0'' x 19'0''
Laundry room
: 10'1'' x 13'8''
4pc Bathroom
: 8'10'' x 5'1''
Bedroom
: 11'3'' x 11'8''
Recreation room
: 12'4'' x 16'2''
Family room
: 22'0'' x 19'2''
Foyer
: 7'4'' x 10'6''
Foyer
: 3'5'' x 14'4''
Foyer
: 8'8'' x 3'10''
Other
: 8'4'' x 9'9''
4pc Bathroom
: 8'4'' x 8'1''
Bedroom
: 11'3'' x 11'6''
Other
: 8'3'' x 5'9''
5pc Ensuite bath
: 11'11'' x 15'4''
Primary Bedroom
: 14'0'' x 16'8''





