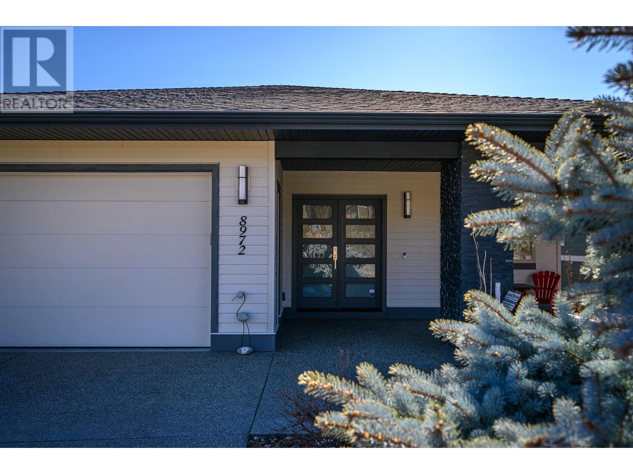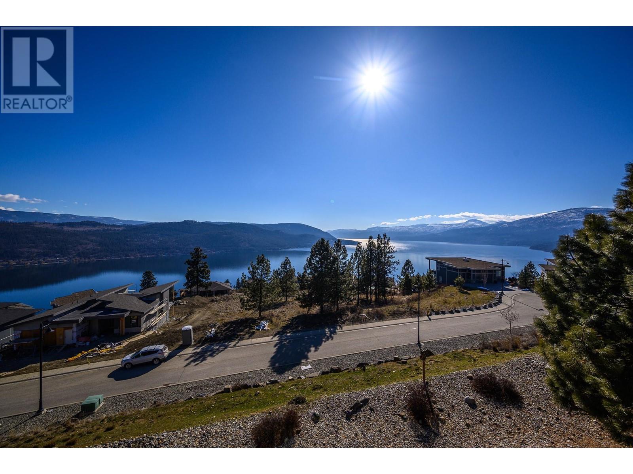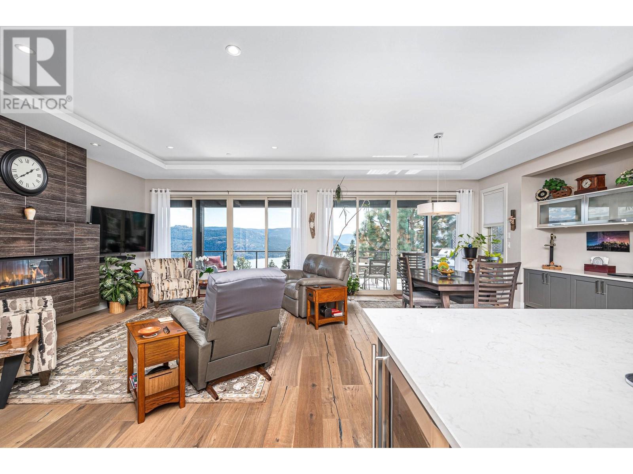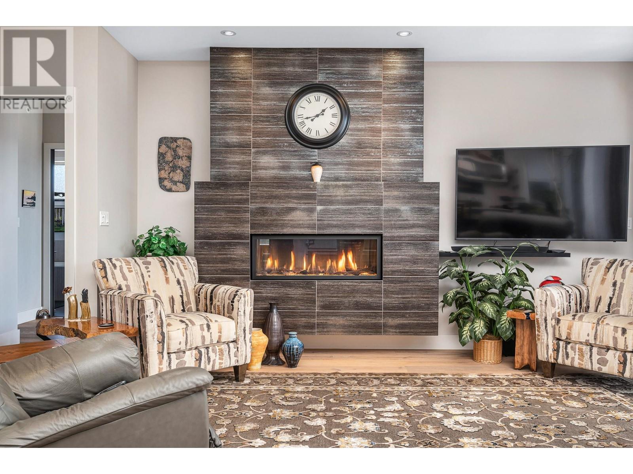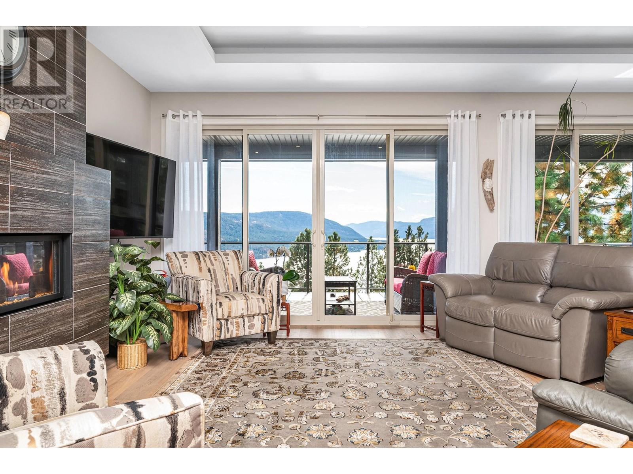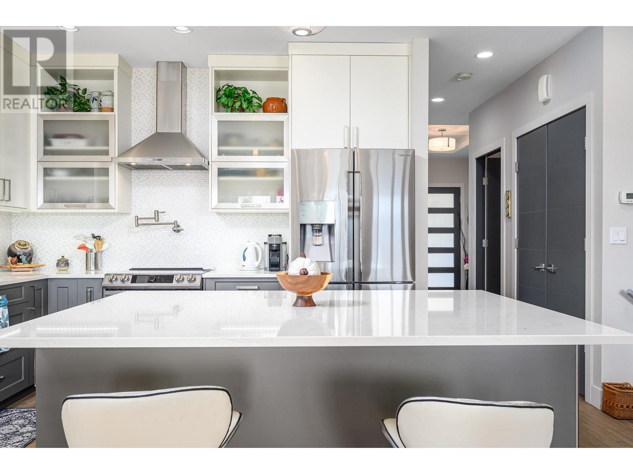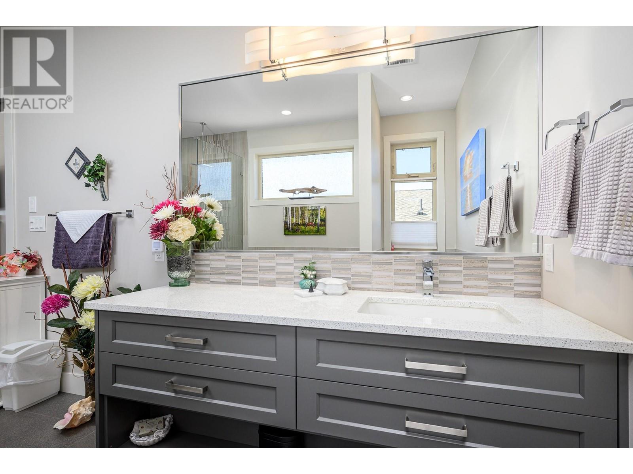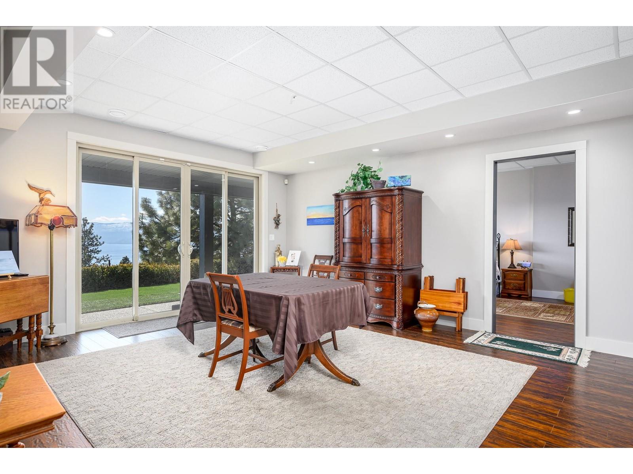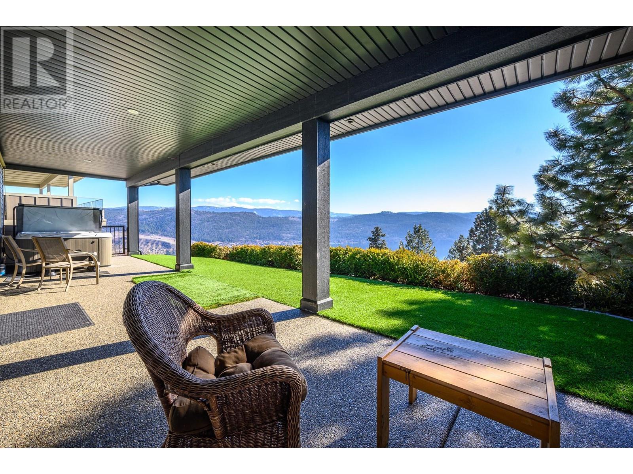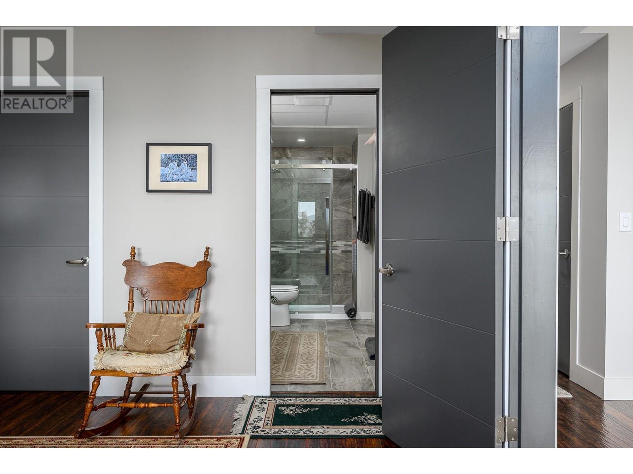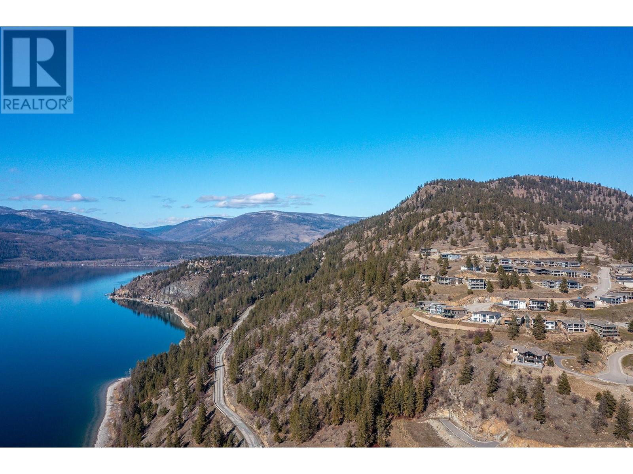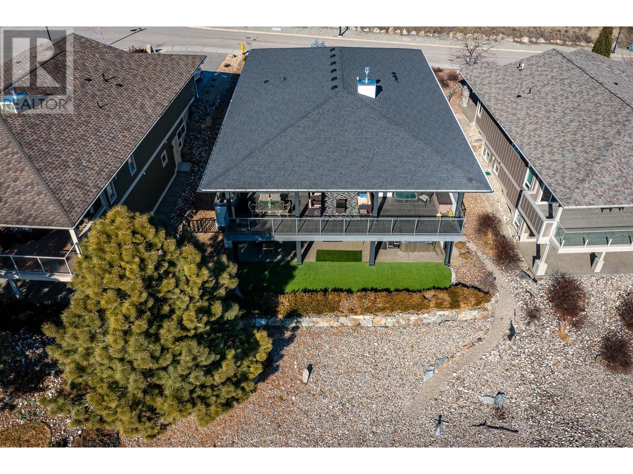This contemporary rancher with a walk-out lower level has stunning views of Okanagan Lake! Situated in a quiet cul-de-sac in The Terraces at Adventure Bay, this home features 3 bed + office, 3 bath, a walk-out finished basement and a double car garage. An open main floor layout leads to a large deck from the large primary bedroom, living room and dining room – so you can soak in the beautiful lake views from any room! The main floor office/den could be utilized as a 4th bedroom. The kitchen offers quartz countertops, induction range (with gas hookup available), 4 door fridge, dishwasher, island with beverage fridge & microwave and ample storage. The basement includes 2 beds & a full bathroom plus versatile spaces like an artist studio, a soundproof theatre room, wine room and a hidden pantry. Downstairs covered patio hosts a hot tub with panoramic lake views. Beautifully landscaped, easy-care yard with artificial turf make this property easy to enjoy - so you can spend your time hiking the pathways through the natural preserved setting, admiring the incredible views or head to the tennis courts or the private beach area and dock! (id:56537)
Contact Don Rae 250-864-7337 the experienced condo specialist that knows Single Family. Outside the Okanagan? Call toll free 1-877-700-6688
Amenities Nearby : -
Access : -
Appliances Inc : Refrigerator, Dishwasher, Dryer, Range - Electric, Washer
Community Features : -
Features : -
Structures : -
Total Parking Spaces : 2
View : Lake view, View of water
Waterfront : Waterfront nearby
Architecture Style : Ranch
Bathrooms (Partial) : 0
Cooling : Central air conditioning
Fire Protection : -
Fireplace Fuel : Gas
Fireplace Type : Unknown
Floor Space : -
Flooring : Carpeted, Ceramic Tile, Hardwood
Foundation Type : -
Heating Fuel : -
Heating Type : See remarks
Roof Style : Unknown
Roofing Material : Asphalt shingle
Sewer : Municipal sewage system
Utility Water : Municipal water
Bedroom
: 11'6'' x 13'4''
Foyer
: 7'10'' x 15'8''
Office
: 11'6'' x 11'2''
Primary Bedroom
: 14'1'' x 17'4''
3pc Bathroom
: 8'6'' x 8'8''
4pc Ensuite bath
: 8'8'' x 14'8''
Kitchen
: 11'10'' x 10'11''
Dining room
: 13'10'' x 16'5''
Living room
: 14'0'' x 15'9''
Laundry room
: 10'6'' x 13'3''
Storage
: 14'0'' x 8'8''
Wine Cellar
: 7'7'' x 5'0''
Storage
: 5'1'' x 21'2''
Utility room
: 11'3'' x 11'8''
Recreation room
: 17'4'' x 19'3''
Family room
: 13'8'' x 21'2''
3pc Bathroom
: 5'6'' x 11'8''
Bedroom
: 11'6'' x 19'4''


