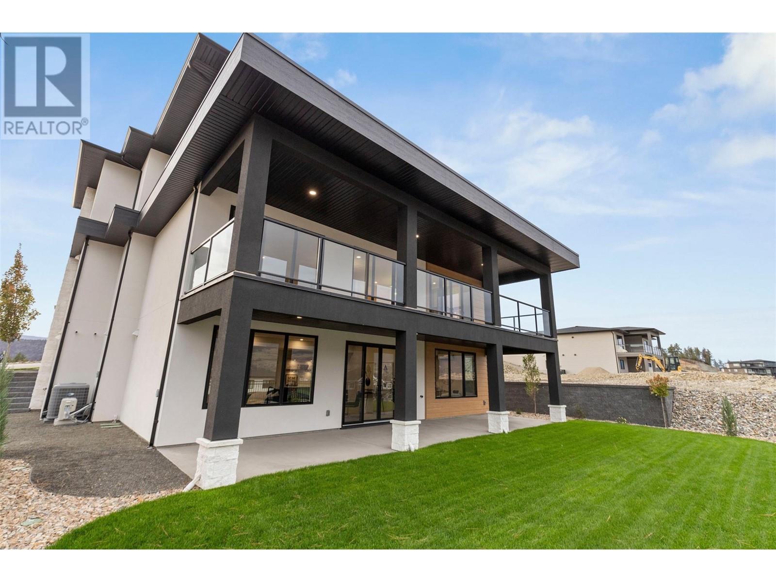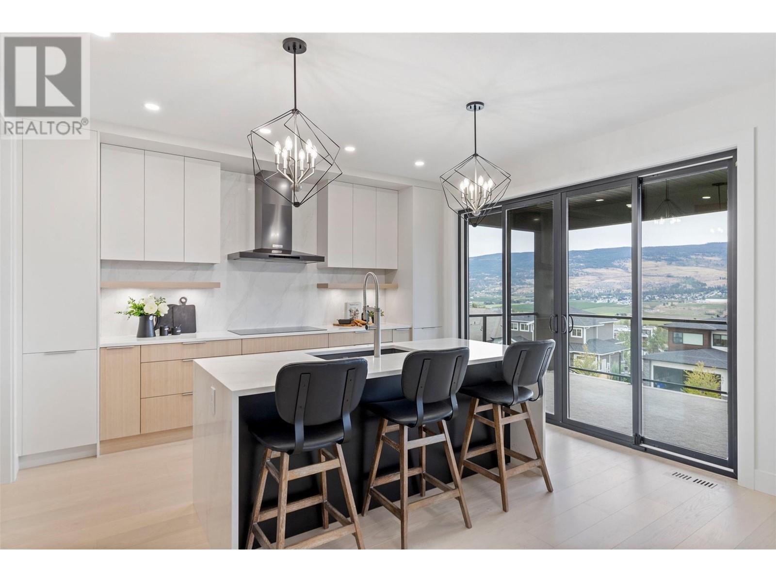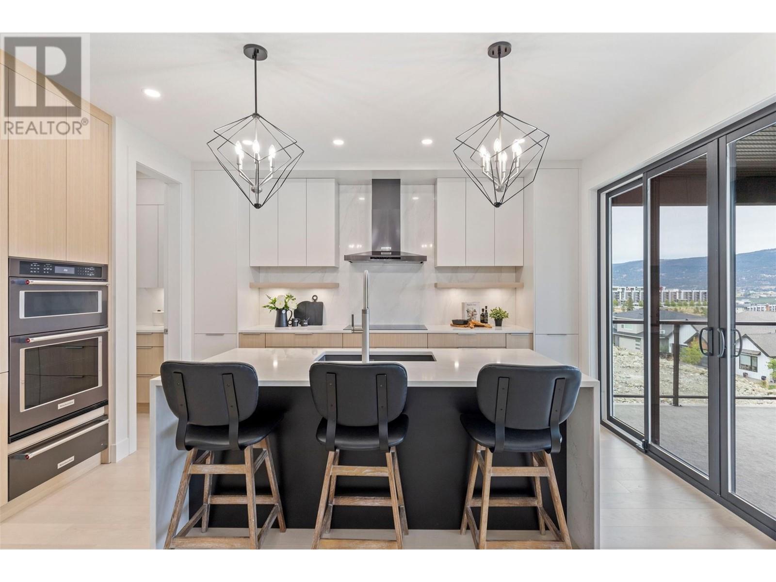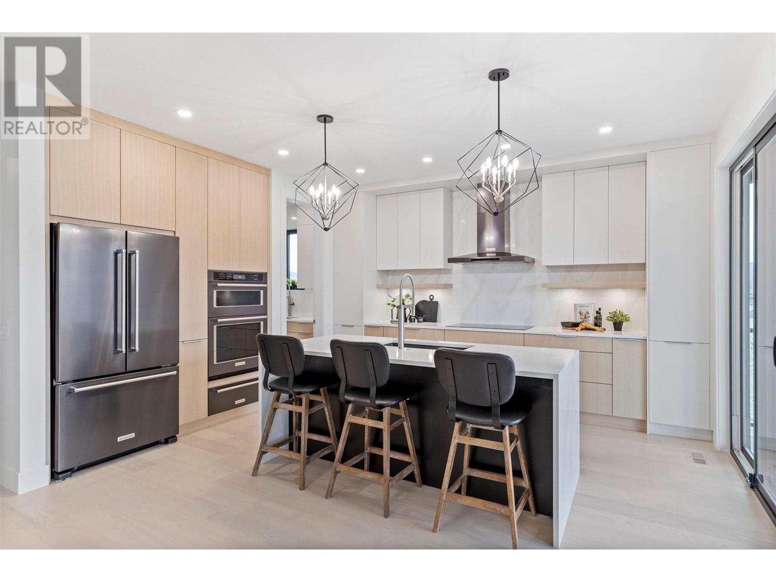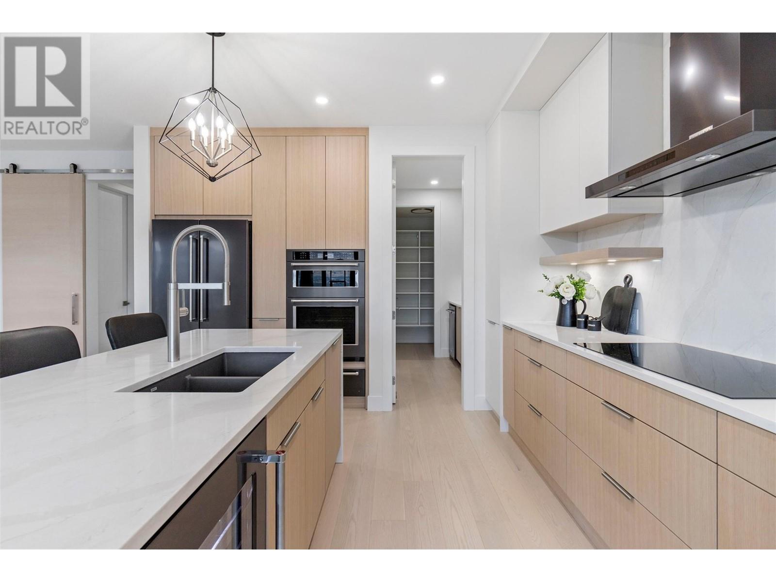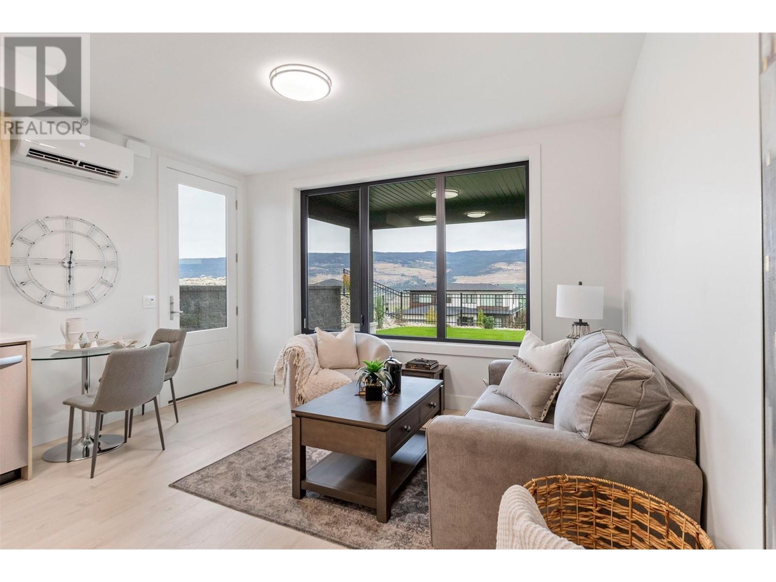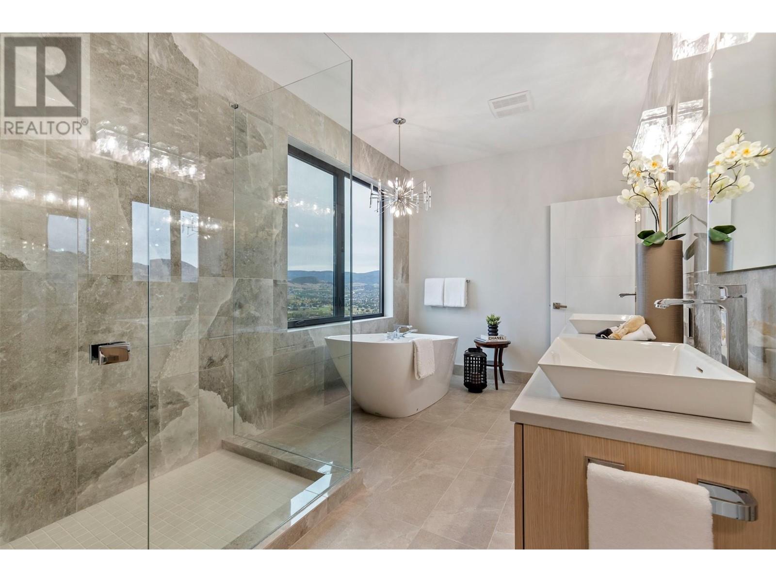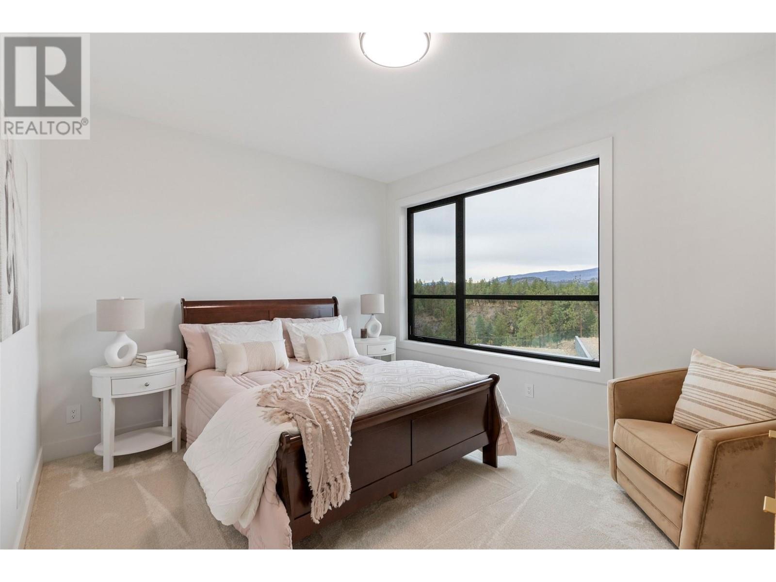Welcome to this stunning walkout 2-storey home, built by Ovation Homes in the prestigious University Heights Estates. Featuring 5 bedrooms and 6.5 baths, this exceptional property includes a 1-bedroom mortgage helper suite in the basement, providing both luxury and practicality. Designed for comfort and style, this home boasts 9’ ceilings on the main, basement, and upper floors. The expansive, covered deck offers breathtaking valley views, perfect for relaxing or entertaining. Inside, you’ll find amazing quality in all the finishing details! Kitchen features ample cabinetry quartz surface and spacious center island. The exterior of the home features a sleek stucco finish with cultured stone and faux wood accents, adding to its exceptional curb appeal. Enjoy outdoor living with a concrete-covered patio below the deck and an exposed aggregate driveway and sidewalk leading to the attached triple-car garage. Situated in the heart of University Heights, this home is close to the Aberdeen Hall Preparatory School and UBC’s Okanagan campus, as well as Quail Ridge Golf Course and Kelowna Springs. With hiking trails, parks, and the Okanagan Rail Trail nearby, this community offers a perfect blend of luxury living and outdoor adventure. (id:56537)
Contact Don Rae 250-864-7337 the experienced condo specialist that knows Single Family. Outside the Okanagan? Call toll free 1-877-700-6688
Amenities Nearby : Golf Nearby, Public Transit, Airport, Park, Recreation, Schools, Shopping
Access : Easy access
Appliances Inc : Refrigerator, Dishwasher, Cooktop - Electric, Microwave, Washer & Dryer, Oven - Built-In
Community Features : Family Oriented
Features : Central island, Balcony
Structures : -
Total Parking Spaces : 5
View : Mountain view, Valley view, View (panoramic)
Waterfront : -
Architecture Style : -
Bathrooms (Partial) : 1
Cooling : Central air conditioning
Fire Protection : -
Fireplace Fuel : Gas
Fireplace Type : Unknown
Floor Space : -
Flooring : Hardwood
Foundation Type : -
Heating Fuel : -
Heating Type : Forced air
Roof Style : -
Roofing Material : -
Sewer : Municipal sewage system
Utility Water : Municipal water
Other
: 7'1'' x 12'3''
Primary Bedroom
: 22'2'' x 12'2''
Laundry room
: 11'5'' x 7'5''
Bedroom
: 14'1'' x 22'2''
Bedroom
: 13'7'' x 19'5''
Bedroom
: 15'9'' x 15'9''
5pc Ensuite bath
: 14'9'' x 12'3''
4pc Ensuite bath
: 9'1'' x 5'1''
3pc Ensuite bath
: 9'10'' x 5'1''
3pc Ensuite bath
: 9'3'' x 5'2''
Utility room
: 13'1'' x 14'10''
Recreation room
: 24'3'' x 16'5''
Den
: 13'9'' x 12'3''
Bedroom
: 9'6'' x 10'7''
4pc Bathroom
: 5' x 9'3''
3pc Bathroom
: 5'2'' x 9'3''
Storage
: 5'2'' x 10'2''
Mud room
: 11'4'' x 10'1''
Living room
: 15'5'' x 16'6''
Kitchen
: 13'1'' x 16'
Other
: 30'1'' x 24'
Foyer
: 13'6'' x 4'6''
Dining room
: 9'11'' x 16'
2pc Bathroom
: 5'2'' x 7'








