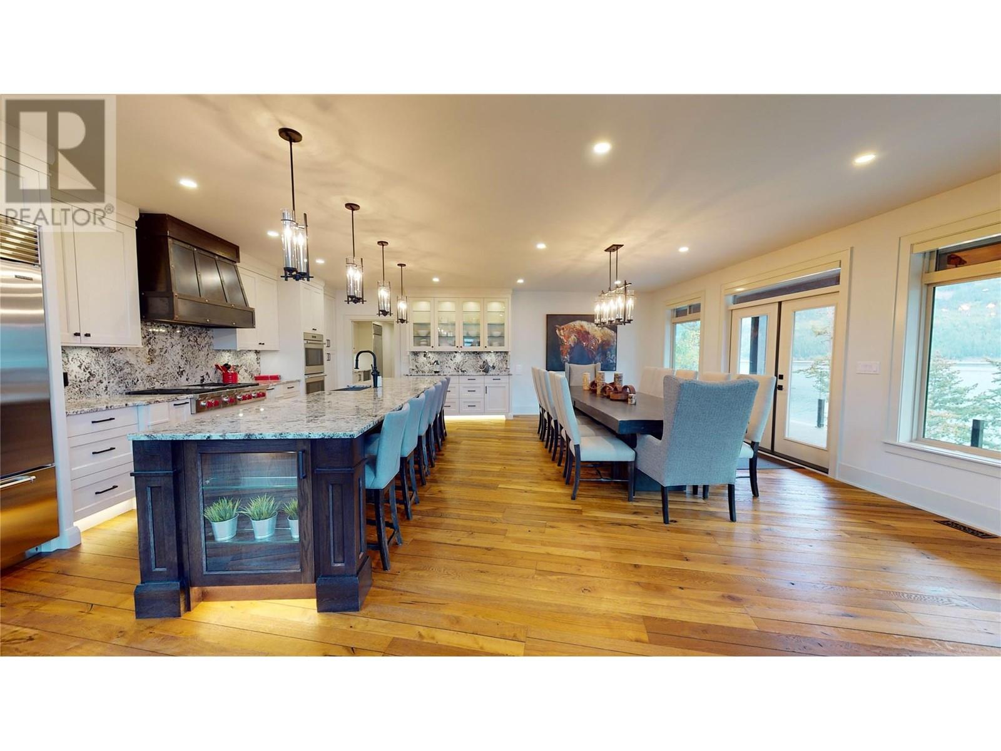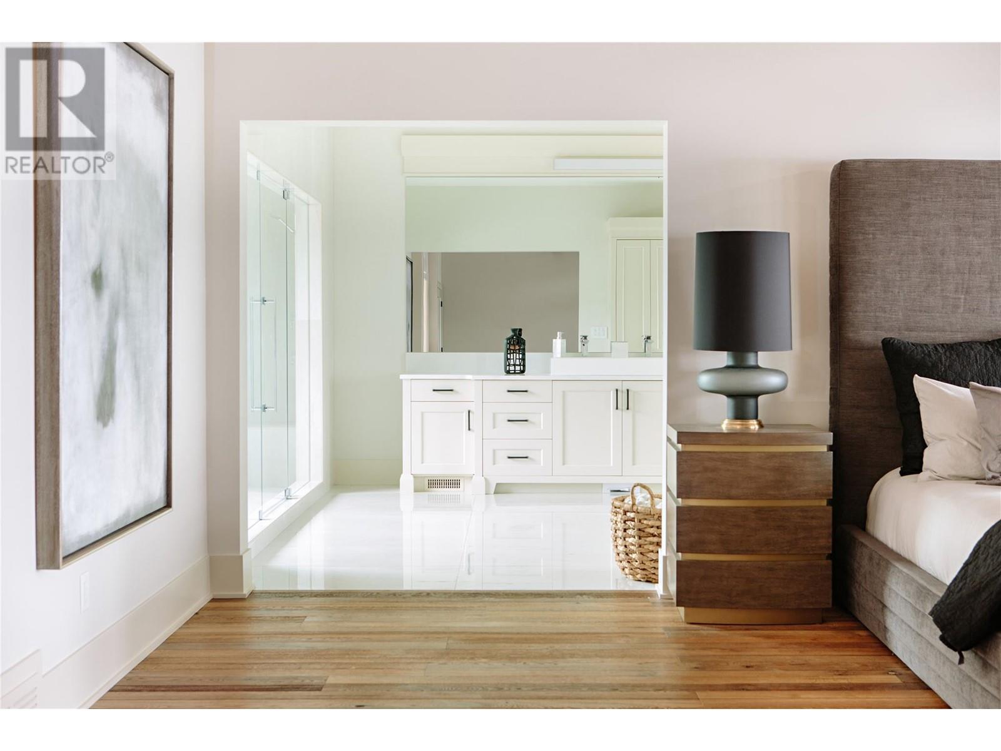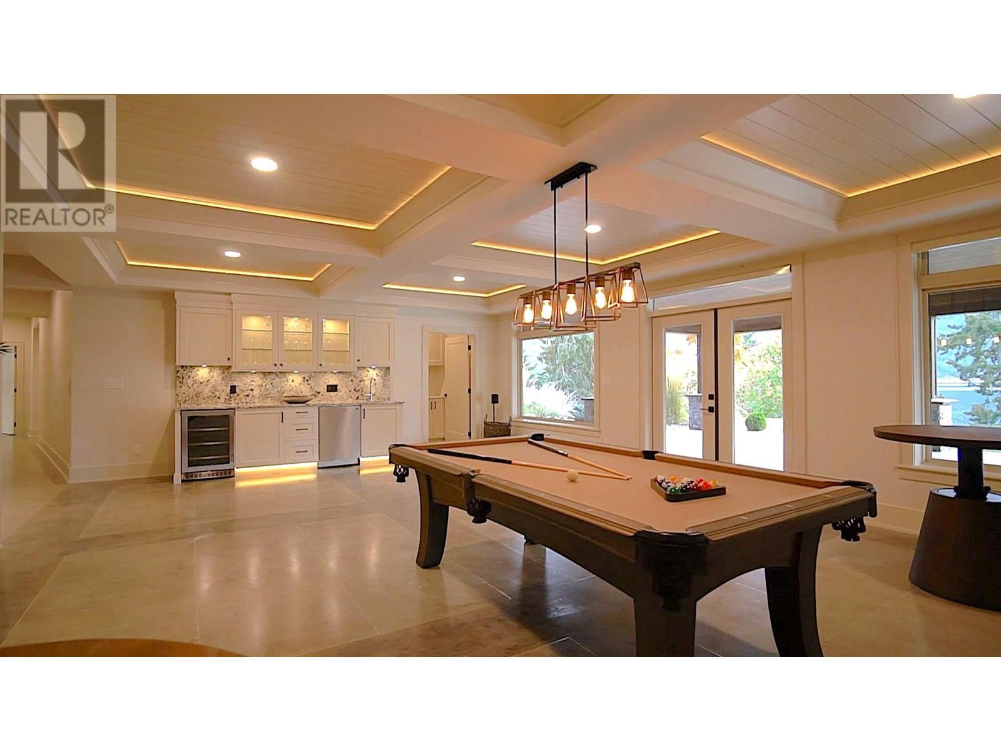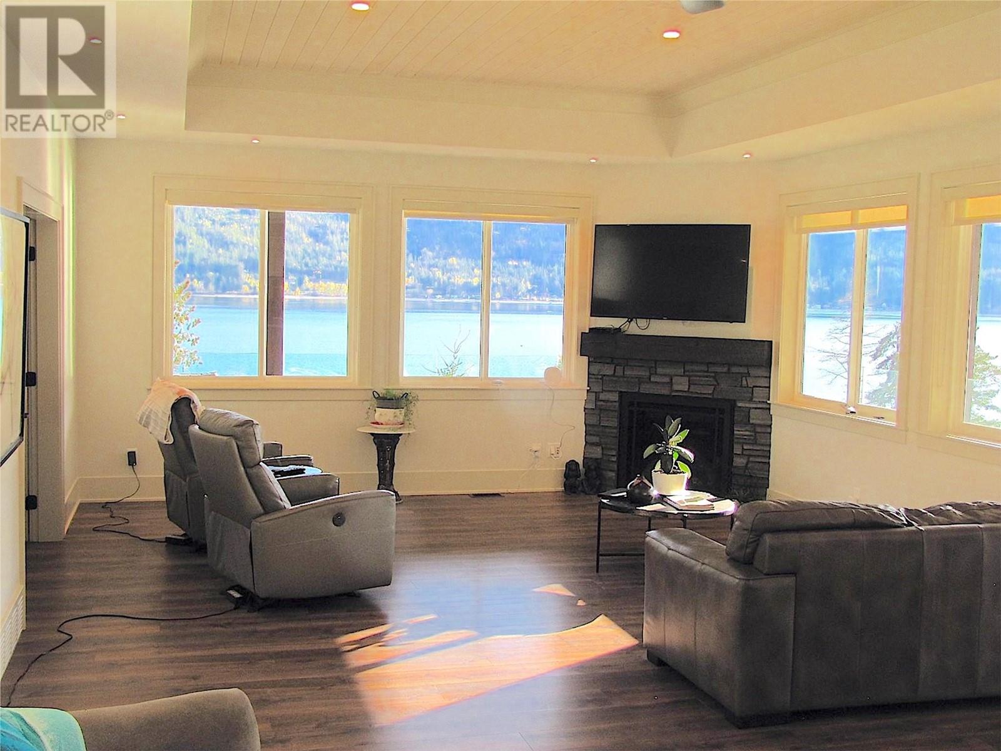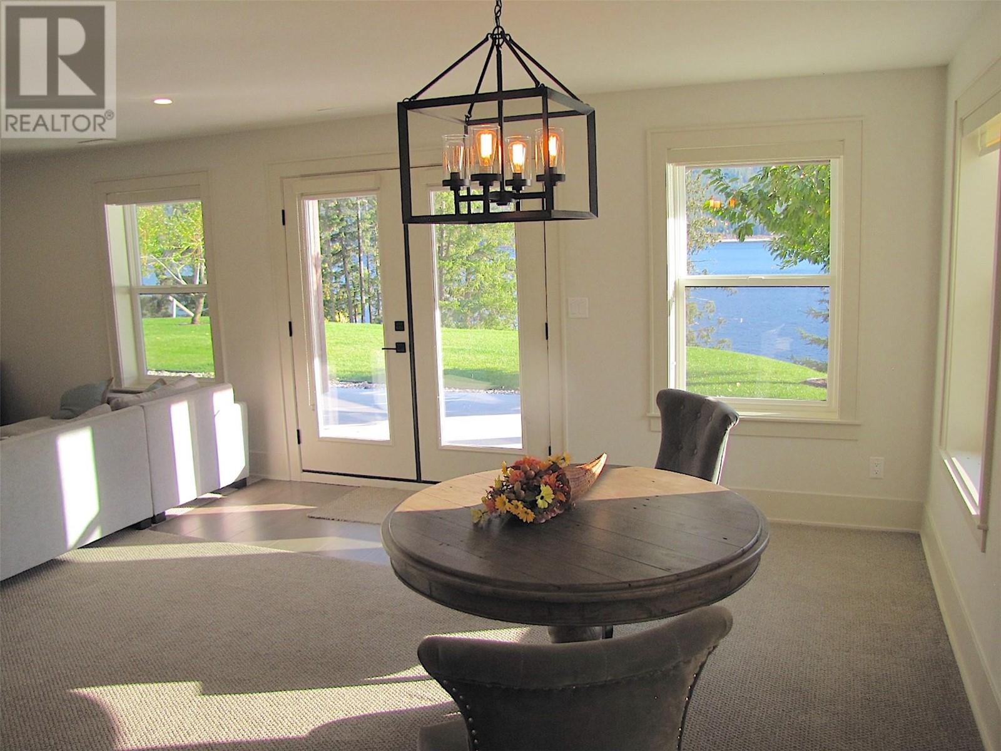Welcome to an unparalleled 73-acre sanctuary on the serene shores of Shuswap Lake, British Columbia—a property that stands as a true testament to the visionary genius of high-tech entrepreneur Calvin Ayre. This exclusive estate is not merely a retreat; but a meticulously crafted masterpiece where cutting-edge technology meets unparalleled luxury. Featuring not one but two Stunning lakeshore homes, completed 2019 / 2020, with 11 Bdrms 16 Bathrooms and over 15,000 sq ft of opulent living and working space featuring bespoke finishes, expansive interiors, Media room, Billiards room, Gym, Wine Cellar, Wellness Steam room, all with breathtaking views of Shuswap Lake. Indulge in over 1,200 ft of private shoreline, 2 docks, boat lift, buoys, and a full-service beach cabana! Advanced GENERAC generators ensure uninterrupted power, state-of-the-art lake water intake and septic systems, can allow you to live comfortably off-grid. The estate also boasts a 6-bay 40'x80'x18' heated garage with a total of 9 bays including a workshop & caretaker suite and 5 RV sites with full amenities. Host high-impact meetings in a sophisticated boardroom seating 12+, designed to inspire creativity and strategic thinking. Also ample space for team-building activities, and multiple break-out areas for fun private events. Arrive via private jet to Kelowna, Vancouver, Seattle, or Calgary, then use a float plane or helicopter to ensure a comfortable, convenient journey to your private luxury retreat. (id:56537)
Contact Don Rae 250-864-7337 the experienced condo specialist that knows Single Family. Outside the Okanagan? Call toll free 1-877-700-6688
Amenities Nearby : Park
Access : Easy access
Appliances Inc : Refrigerator, Dishwasher, Dryer, Range - Gas, Microwave, Washer
Community Features : Rural Setting, Pets Allowed
Features : Private setting, Treed, Irregular lot size, Sloping, Central island, Jacuzzi bath-tub, Three Balconies
Structures : Dock
Total Parking Spaces : 73
View : Lake view, Mountain view, View (panoramic)
Waterfront : Waterfront on lake
Architecture Style : Split level entry
Bathrooms (Partial) : 3
Cooling : Central air conditioning, Heat Pump
Fire Protection : Sprinkler System-Fire, Security system, Smoke Detector Only
Fireplace Fuel : Gas
Fireplace Type : Unknown
Floor Space : -
Flooring : Hardwood, Other, Slate
Foundation Type : -
Heating Fuel : Electric
Heating Type : In Floor Heating, Forced air, Heat Pump, See remarks
Roof Style : Unknown
Roofing Material : Metal
Sewer : Septic tank
Utility Water : Lake/River Water Intake
Foyer
: 38'1'' x 21'11''
Laundry room
: 12'3'' x 5'9''
3pc Ensuite bath
: 10'4'' x 5'11''
Bedroom
: 19'9'' x 26'0''
Bedroom
: 25'9'' x 13'3''
Other
: 22'2'' x 11'9''
6pc Ensuite bath
: 26'11'' x 13'6''
Other
: 25'9'' x 15'5''
Primary Bedroom
: 25'9'' x 13'6''
Primary Bedroom
: 12' x 12'
Full bathroom
: 8'5'' x 7'8''
3pc Ensuite bath
: 10'2'' x 5'10''
Bedroom
: 16'5'' x 13'11''
2pc Bathroom
: 6'6'' x 5'4''
Full bathroom
: 9'7'' x 6'5''
4pc Bathroom
: 8'5'' x 7'3''
5pc Bathroom
: 8'11'' x 14'11''
4pc Bathroom
: 9'7'' x 6'5''
Bedroom
: 18'3'' x 13'11''
Primary Bedroom
: 21'11'' x 14'11''
Bedroom
: 13'3'' x 14'4''
3pc Ensuite bath
: 9'10'' x 5'11''
Bedroom
: 24'3'' x 11'9''
3pc Ensuite bath
: 10'0'' x 5'11''
Bedroom
: 24'6'' x 12'8''
Media
: 18'0'' x 16'1''
Other
: 28'0'' x 20'8''
Laundry room
: 12'8'' x 5'4''
Gym
: 34'0'' x 11'11''
3pc Bathroom
: 14'11'' x 6'8''
2pc Bathroom
: 5'0'' x 7'6''
Pantry
: 16'2'' x 5'10''
2pc Bathroom
: 6'3'' x 5'4''
Other
: 30'7'' x 12'1''
3pc Ensuite bath
: 9'10'' x 6'1''
Bedroom
: 19'6'' x 11'1''
Other
: 28'10'' x 11'11''
Dining room
: 25'11'' x 10'4''
Kitchen
: 23'9'' x 13'9''
Great room
: 28'11'' x 25'8''

























