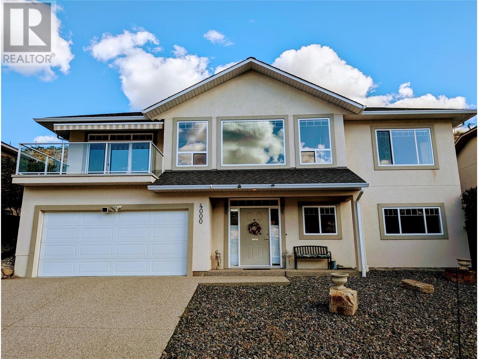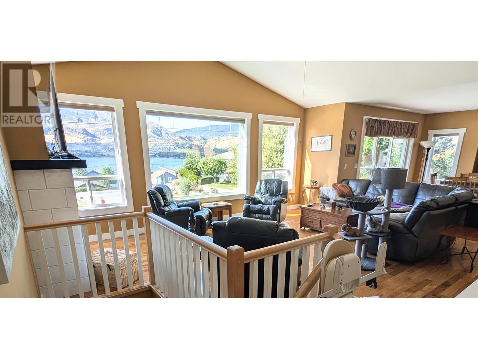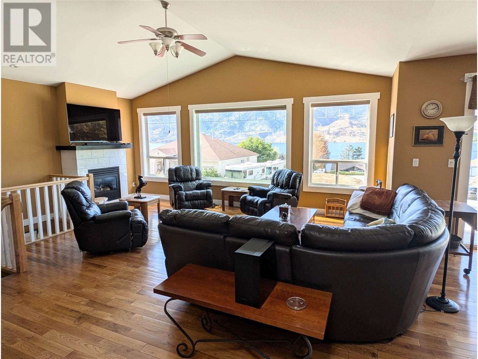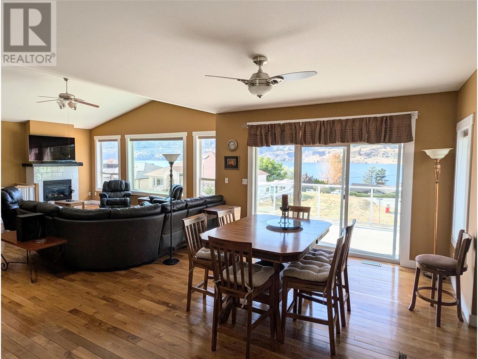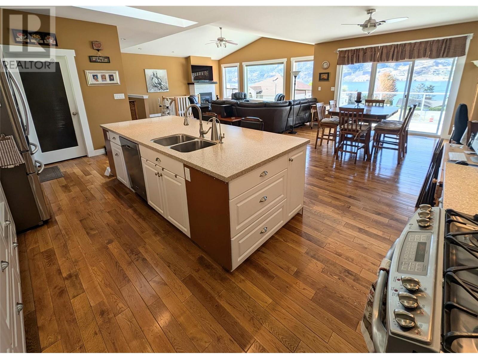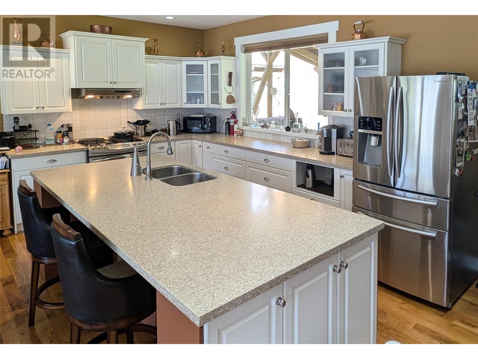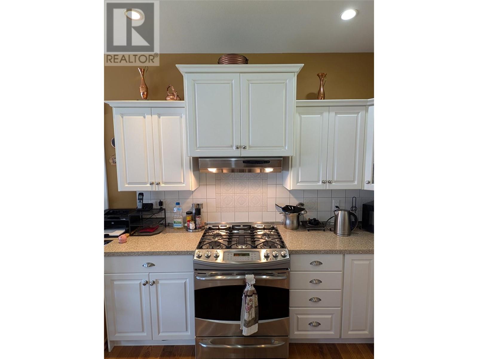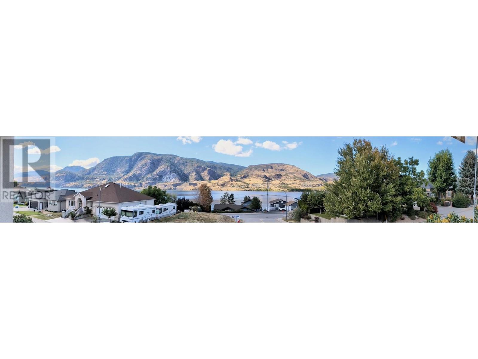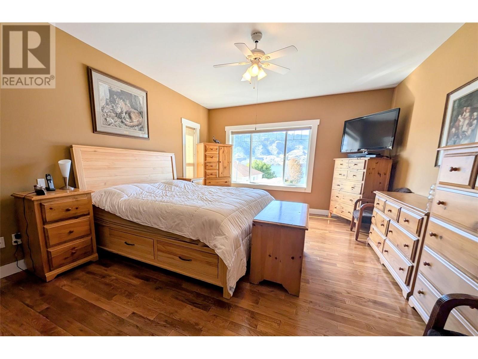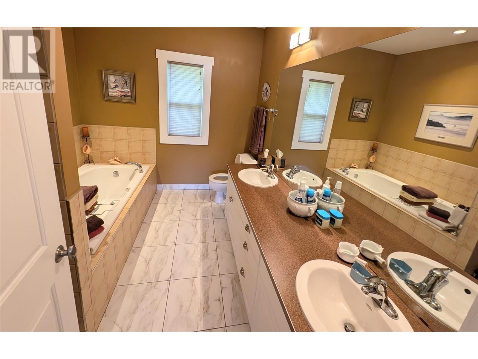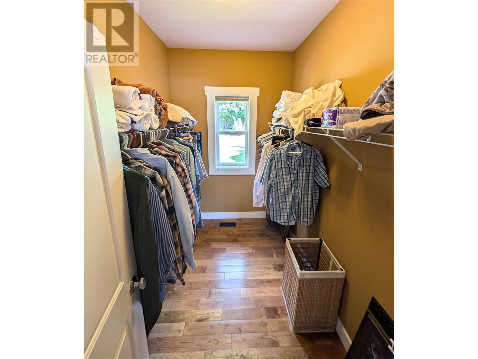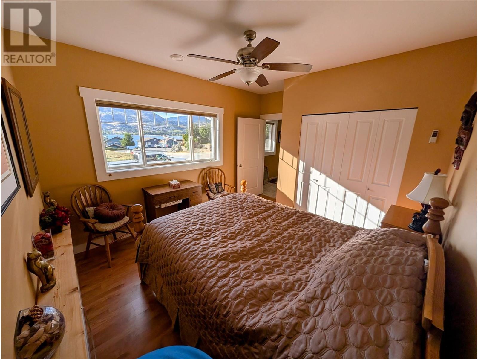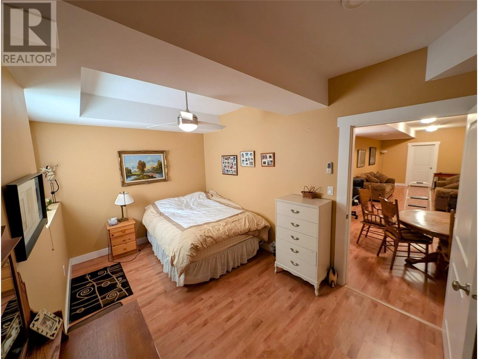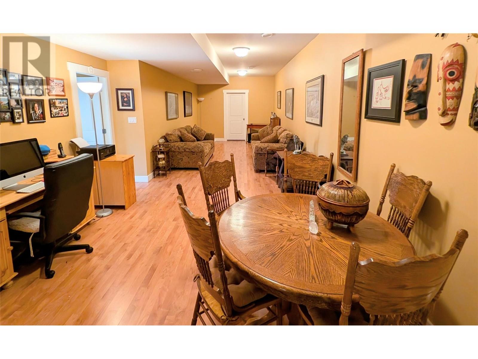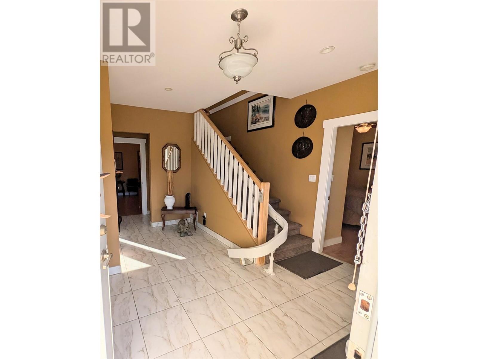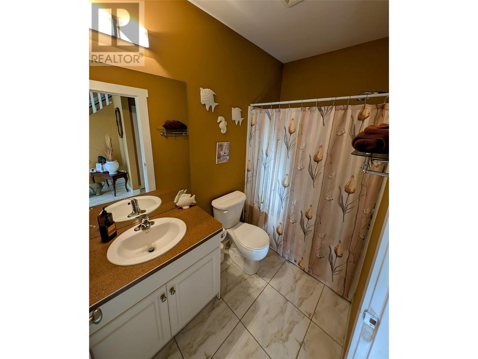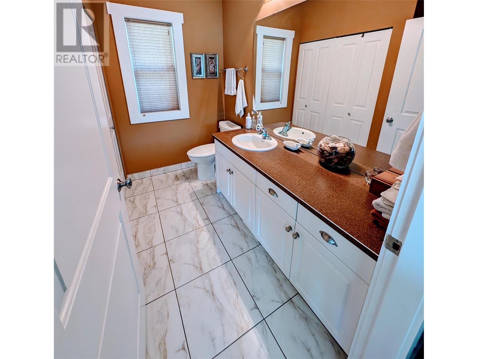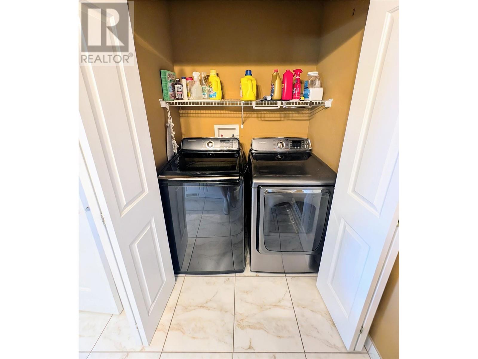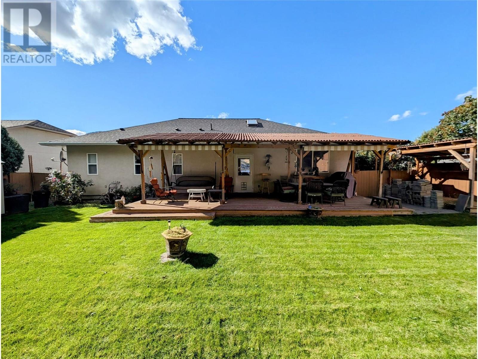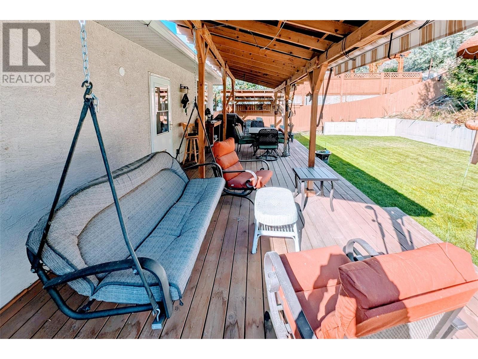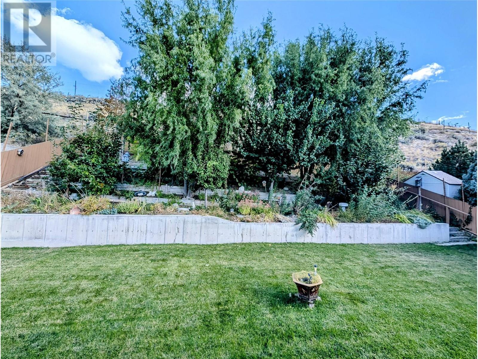This is the one! Fantastic PANORAMIC VIEWS of the mountains, lake, and sunsets! OPEN CONCEPT executive home with high ceilings and the primary bedroom on the main floor. Secure, private back yard, fully irrigated with lush green lawn and TIER GARDEN. The huge 32'x11' covered patio in the back is great for entertaining! 14' x 10' front balcony for morning coffee or sunset dining! 2 extra bedrooms and a full bathroom downstairs for your kids or guests. Large recreation room, Heated double garage, cozy gas Fireplace in the living room - this home is well loved with many extra features! And just a short walk to beautiful Skaha Beach, Parks, and the Marina for food and fun! Just move in and start living the dream! (id:56537)
Contact Don Rae 250-864-7337 the experienced condo specialist that knows Single Family. Outside the Okanagan? Call toll free 1-877-700-6688
Amenities Nearby : Airport, Park, Recreation, Shopping
Access : Easy access
Appliances Inc : -
Community Features : -
Features : Central island, Two Balconies
Structures : -
Total Parking Spaces : 4
View : Lake view, Mountain view
Waterfront : -
Zoning Type : Residential
Architecture Style : -
Bathrooms (Partial) : 1
Cooling : Central air conditioning
Fire Protection : Controlled entry, Smoke Detector Only
Fireplace Fuel : Gas
Fireplace Type : Unknown
Floor Space : -
Flooring : Hardwood, Laminate, Tile
Foundation Type : -
Heating Fuel : -
Heating Type : See remarks
Roof Style : -
Roofing Material : -
Sewer : Municipal sewage system
Utility Water : Municipal water
Bedroom
: 13'6'' x 11'4''
Primary Bedroom
: 18' x 13'7''
2pc Bathroom
: Measurements not available
5pc Ensuite bath
: Measurements not available
Other
: 8'8'' x 6'0''
Pantry
: 4' x 8'8''
Dining room
: 15' x 12'
Living room
: 18' x 21'
Kitchen
: 15' x 12'
Storage
: 5'6'' x 10'6''
4pc Bathroom
: Measurements not available
Foyer
: 13'6'' x 15'6''
Recreation room
: 32'0'' x 10'6''
Bedroom
: 14'6'' x 9'


