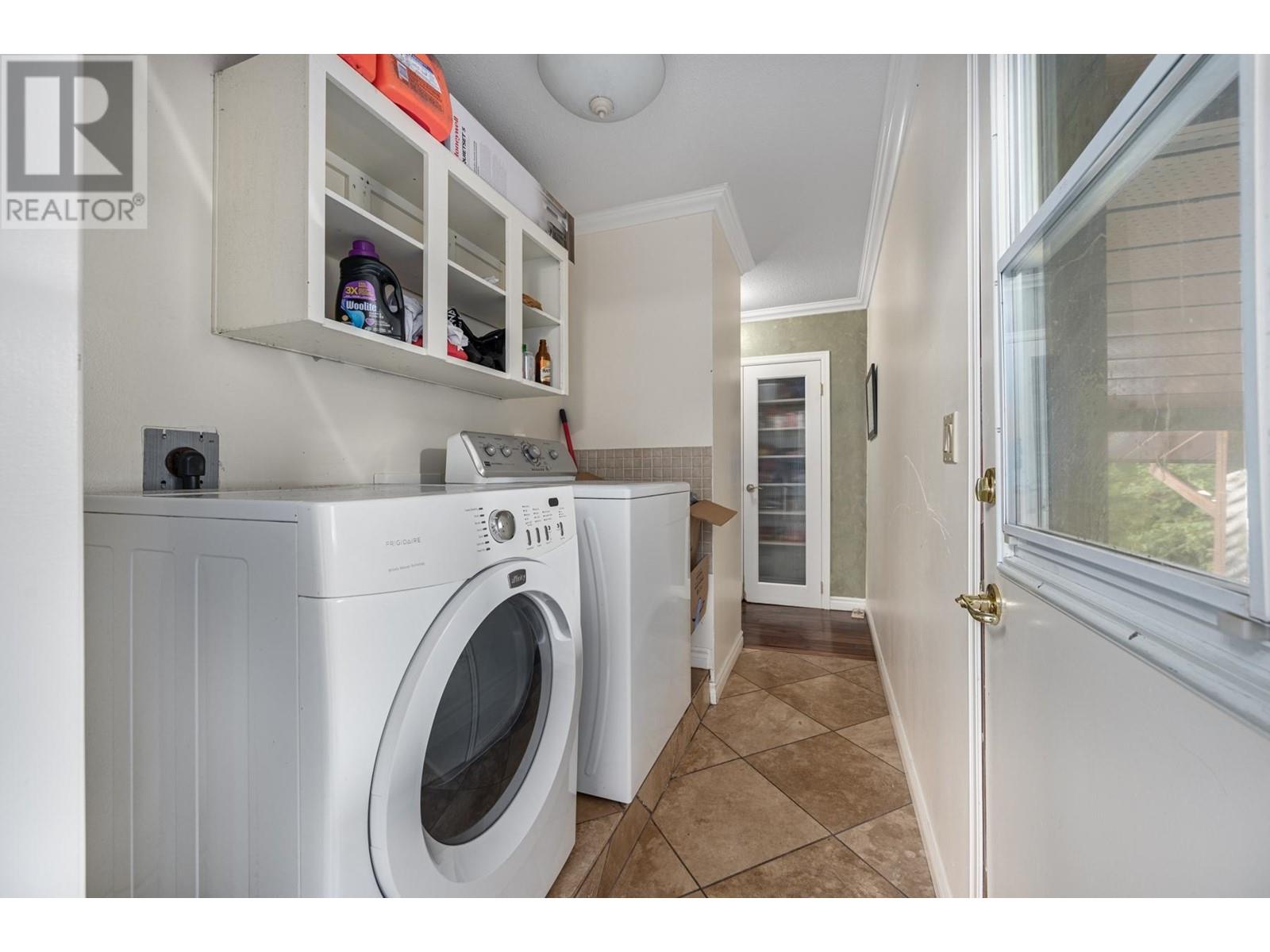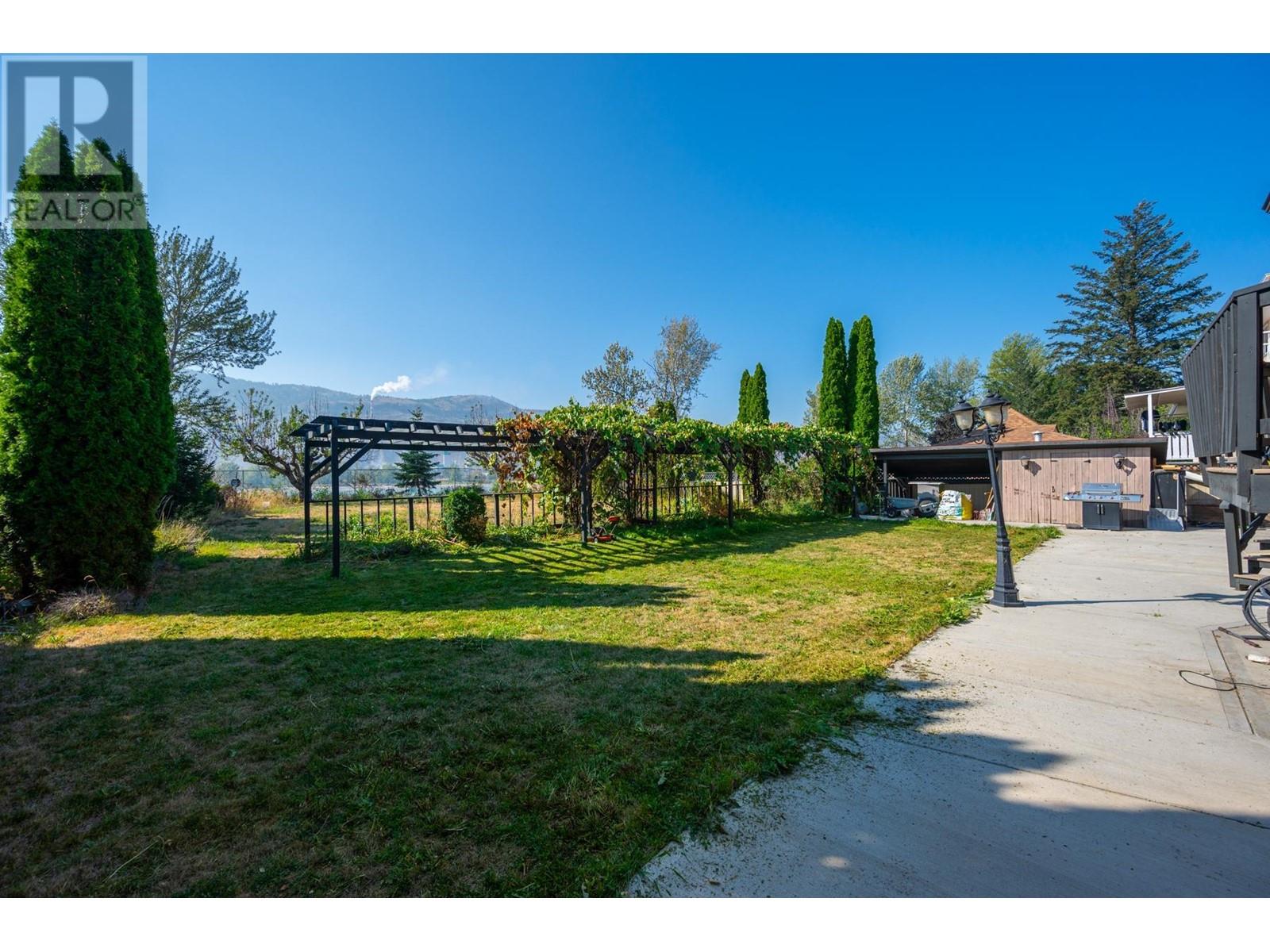Welcome to this exceptional executive home on the Thompson River! Sitting on a nearly 30,000 sqft lot, this property offers unmatched space and potential. The expansive home features 7 bedrooms and 4 bathrooms on the main & upper floor, while the 4-bedroom, 1-bathroom basement suite has a private entrance, brand-new flooring, and separate laundry—perfect for extended family, multi general living or rental income. The gourmet kitchen overlooks a lush backyard with an arbor draped in grapevines, creating the perfect setting for al fresco dining. Large windows flood the home with natural light, and some rooms could easily be opened up to create larger bedrooms. Step onto the oversized deck to take in breathtaking river views, stunning Kamloops sunsets, and the serene sounds of nature. The spacious yard offers endless possibilities for a garden, play area, or entertaining. With new R2 zoning, this home has incredible development potential. Walking distance to shopping, yoga, and cafés, with the airport, golf, and trails nearby. Don't miss the 2 car detached shop as well! Showings require some notice. (id:56537)
Contact Don Rae 250-864-7337 the experienced condo specialist that knows Single Family. Outside the Okanagan? Call toll free 1-877-700-6688
Amenities Nearby : Recreation, Shopping
Access : Easy access
Appliances Inc : Range, Refrigerator, Dishwasher, Microwave, Washer & Dryer
Community Features : -
Features : Level lot
Structures : -
Total Parking Spaces : -
View : -
Waterfront : Waterfront on river
Architecture Style : Split level entry
Bathrooms (Partial) : 1
Cooling : Central air conditioning
Fire Protection : -
Fireplace Fuel : Mixed
Fireplace Type : Unknown
Floor Space : -
Flooring : Ceramic Tile, Mixed Flooring
Foundation Type : -
Heating Fuel : -
Heating Type : Forced air
Roof Style : Unknown
Roofing Material : Asphalt shingle
Sewer : Municipal sewage system
Utility Water : Municipal water
Bedroom
: 14'11'' x 15'9''
Bedroom
: 10'4'' x 11'5''
Full ensuite bathroom
: Measurements not available
Primary Bedroom
: 13'1'' x 15'8''
Full bathroom
: Measurements not available
Bedroom
: 10'3'' x 15'10''
Bedroom
: 13'8'' x 11'11''
Bedroom
: 8'2'' x 15'0''
Bedroom
: 7'11'' x 12'7''
Kitchen
: 15'4'' x 14'11''
Utility room
: 13'0'' x 14'3''
Full bathroom
: Measurements not available
Bedroom
: 9'2'' x 10'5''
Bedroom
: 9'2'' x 9'3''
Living room
: 19'2'' x 18'4''
Full ensuite bathroom
: Measurements not available
Laundry room
: 7'2'' x 5'2''
Kitchen
: 15'5'' x 20'3''
Family room
: 13'5'' x 15'6''
Foyer
: 12'9'' x 14'11''
Full bathroom
: Measurements not available
Bedroom
: 8'2'' x 15'8''
Bedroom
: 9'6'' x 15'6''

























































