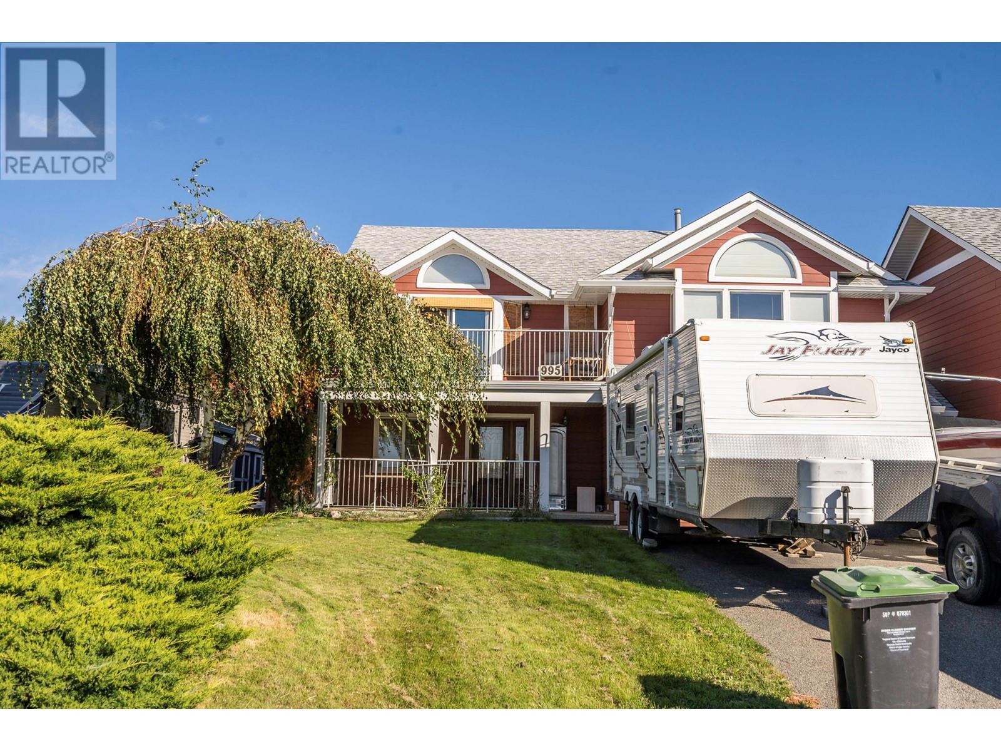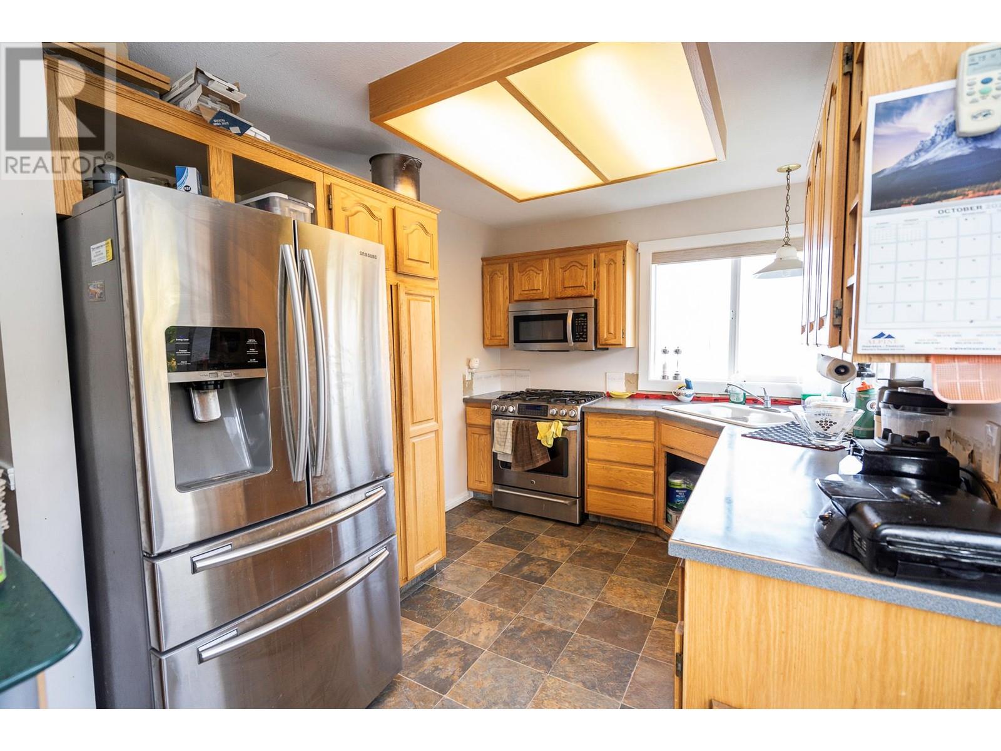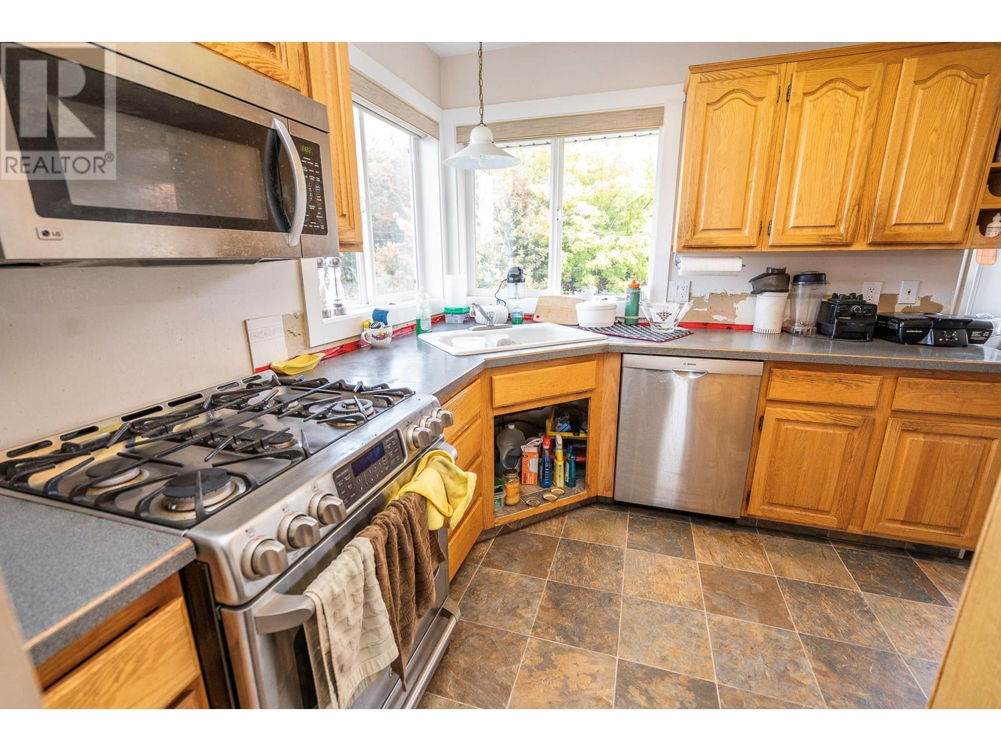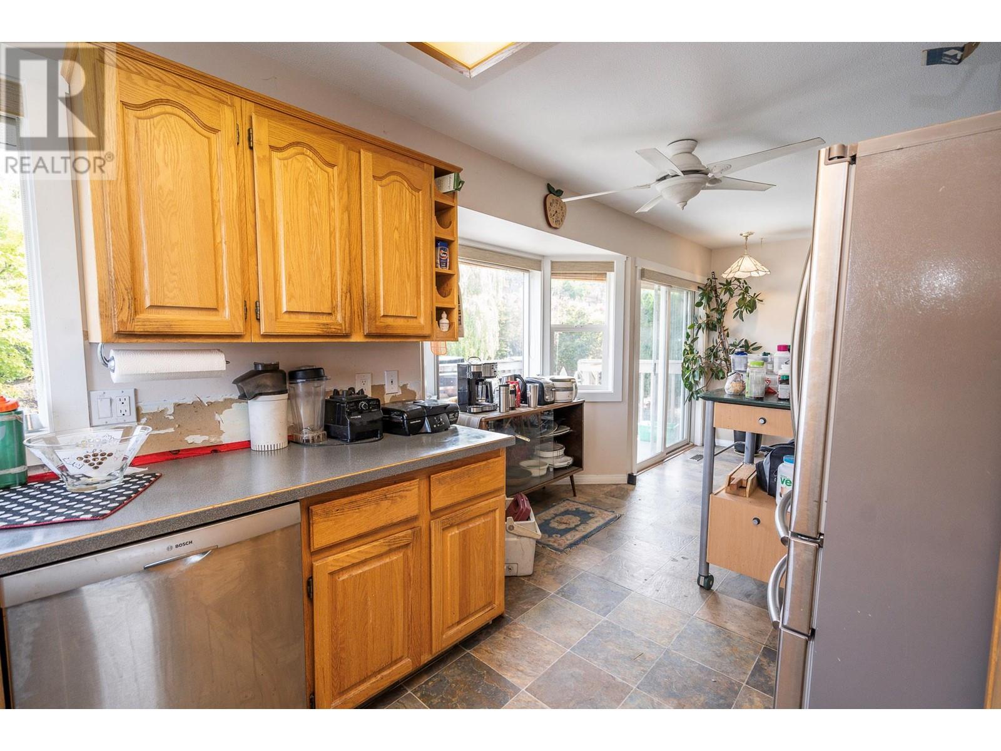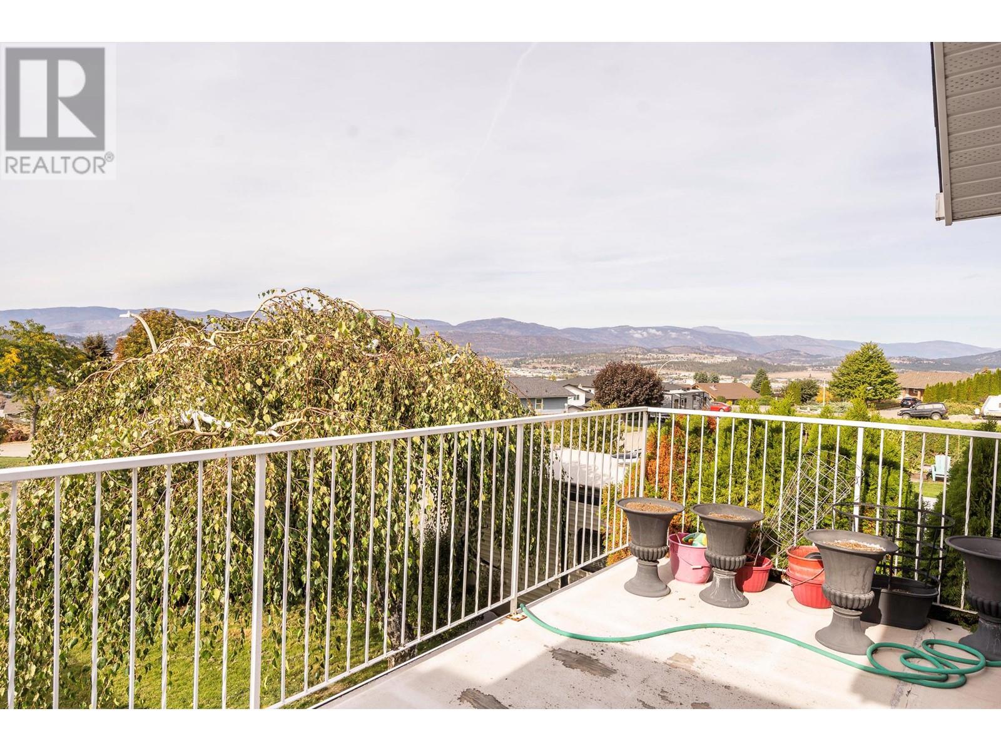Discover this exceptional 2,550 sqft home perfectly situated backing onto ALR land. Featuring a spacious main living area with some lake, city, and mountain views, this property is ideal for families. The upper level boasts three bedrooms, including a master suite with dual closets and a vaulted ceiling. The in-law suite is a fantastic addition, offering two bedrooms, a den, and a large games room complete with a wet bar, perfect for entertaining. The suite includes electric stove, dishwasher, bar fridge, and a stacking washer and dryer. Enjoy outdoor living on both the front and back decks or unwind in the hot tub. The INCREDIBLE shop features impressive 14-foot ceilings, gas heat, and ample power supply (100 amp in the shop and 200 amp in the house), making it perfect for any project. Recent upgrades in the last 10 years or so include new windows, a furnace, AC, and hot water tank. With two RV power plugs and tons of parking, this property offers both comfort and functionality. (id:56537)
Contact Don Rae 250-864-7337 the experienced condo specialist that knows Single Family. Outside the Okanagan? Call toll free 1-877-700-6688
Amenities Nearby : -
Access : -
Appliances Inc : Refrigerator, Dishwasher, Range - Electric, Range - Gas, Microwave, See remarks, Washer/Dryer Stack-Up
Community Features : -
Features : -
Structures : -
Total Parking Spaces : 2
View : City view, Lake view, Mountain view
Waterfront : -
Architecture Style : -
Bathrooms (Partial) : 0
Cooling : Central air conditioning
Fire Protection : -
Fireplace Fuel : -
Fireplace Type : -
Floor Space : -
Flooring : Hardwood, Laminate, Linoleum, Tile
Foundation Type : -
Heating Fuel : -
Heating Type : Forced air, See remarks
Roof Style : -
Roofing Material : -
Sewer : Municipal sewage system
Utility Water : Municipal water
4pc Ensuite bath
: 7'4'' x 4'10''
Workshop
: 32'7'' x 30'4''
Primary Bedroom
: 16'6'' x 13'6''
Dining room
: 12'3'' x 13'5''
Kitchen
: 11'1'' x 8'8''
Living room
: 19'9'' x 15'11''
Bedroom
: 10'3'' x 9'4''
3pc Bathroom
: 7'3'' x 6'3''
Den
: 11'6'' x 8'10''
Games room
: 20'3'' x 18'9''
Other
: 9'9'' x 15'8''
Other
: 19'11'' x 8'10''
4pc Bathroom
: 8'1'' x 4'10''
Bedroom
: 11'8'' x 9'9''
Bedroom
: 10'0'' x 9'9''
4pc Ensuite bath
: 9'4'' x 4'11''
Bedroom
: 14'4'' x 7'10''
Dining room
: 13'7'' x 8'1''
Kitchen
: 7'4'' x 7'6''





