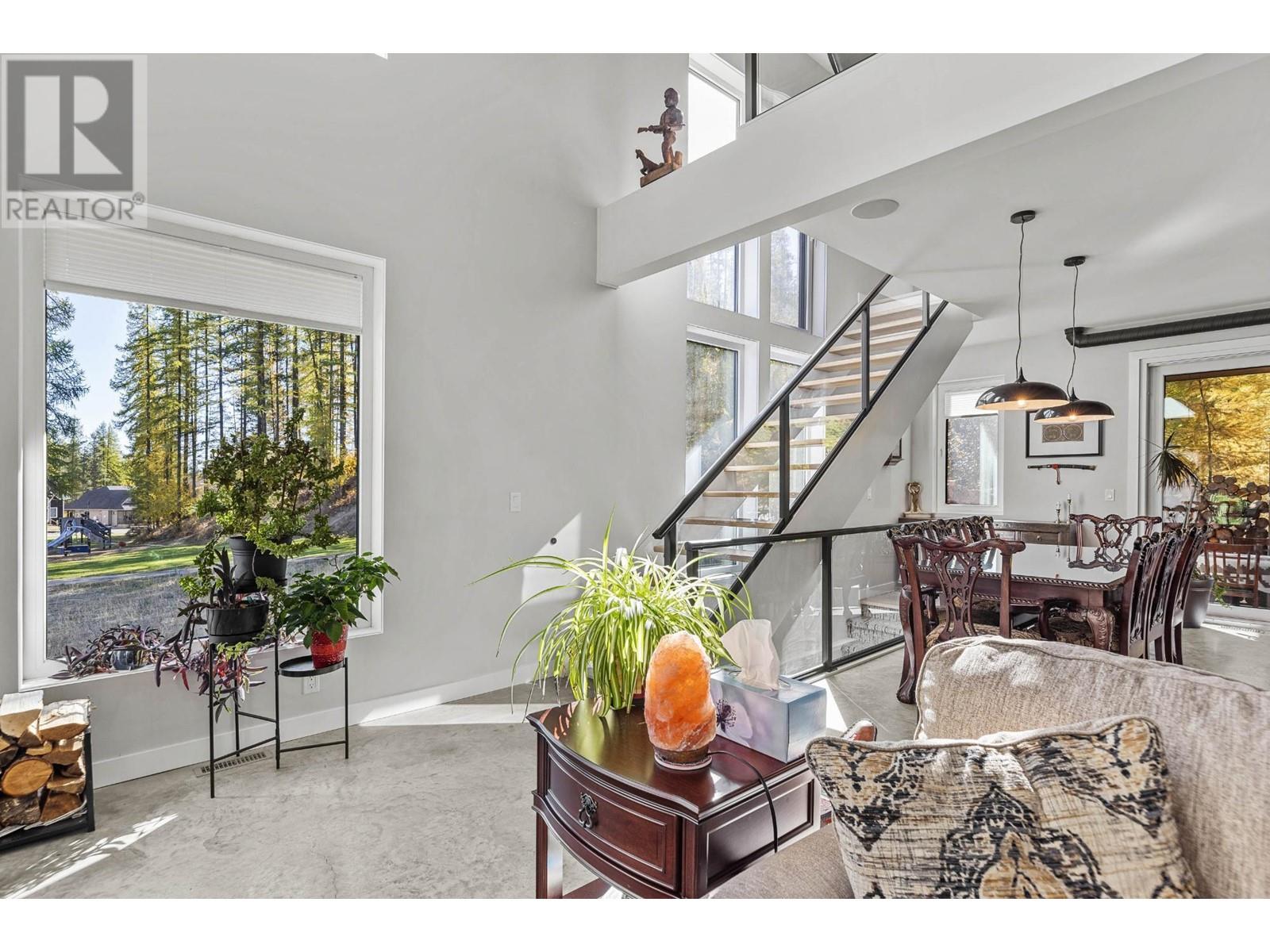Embrace an active lifestyle in this exceptional Kimberley property. Discover this stunning 2021 Charlton-built home, a true gem in the heart of Kimberley, the Bavarian Village of the Rockies. With a spacious layout featuring 5 bedrooms and 3 bathrooms, this residence boasts a cozy wood fireplace and a versatile 2-bedroom suite, perfect for guests or rental income. Its prime location allows for easy access to Kimberley Alpine Resort and Trickle Creek Golf Course, making it an ideal all-season retreat. Plus, it's just a 20-minute drive from the International Airport of the Canadian Rockies. Known as The Kohlberg, this custom-built home emphasizes quality, featuring European 5-point windows and doors for enhanced comfort and efficiency. The open living area showcases high ceilings and polished concrete floors, delivering an industrial vibe while ensuring sound insulation. The gourmet kitchen is a chefs delight, equipped with granite countertops, sleek matte finish Bosch appliances, and a gas stove. The loft master suite offers a luxurious ensuite with a large bathtub, shower, and walk-in closet. Enjoy and relax on the covered deck accessible from both the main floor and primary suite, complete with a hot tub. With low-maintenance materials, an oversized garage, and a fenced backyard, this home is designed for comfort and durability. Imagine! (id:56537)
Contact Don Rae 250-864-7337 the experienced condo specialist that knows Single Family. Outside the Okanagan? Call toll free 1-877-700-6688
Amenities Nearby : Golf Nearby, Recreation, Ski area
Access : Easy access
Appliances Inc : Refrigerator, Dishwasher, Dryer, Range - Gas, Microwave, Washer
Community Features : Family Oriented
Features : Level lot, Central island
Structures : -
Total Parking Spaces : -
View : Mountain view, View (panoramic)
Waterfront : -
Architecture Style : -
Bathrooms (Partial) : 0
Cooling : Central air conditioning
Fire Protection : Security system
Fireplace Fuel : Wood
Fireplace Type : Conventional
Floor Space : -
Flooring : Concrete, Tile
Foundation Type : Insulated Concrete Forms
Heating Fuel : -
Heating Type : Forced air
Roof Style : Unknown
Roofing Material : Asphalt shingle
Sewer : Municipal sewage system
Utility Water : Municipal water
4pc Ensuite bath
: Measurements not available
Loft
: 19'3'' x 16'0''
Primary Bedroom
: 15'1'' x 15'7''
Other
: 17'0'' x 13'9''
Family room
: 12'5'' x 6'9''
Dining room
: 6'10'' x 7'7''
Bedroom
: 12'7'' x 7'6''
Kitchen
: 8'11'' x 14'11''
Laundry room
: 12'5'' x 6'9''
Bedroom
: 12'5'' x 10'4''
4pc Bathroom
: Measurements not available
Dining room
: 11'8'' x 15'1''
Bedroom
: 9'4'' x 6'6''
Kitchen
: 9'8'' x 15'1''
Foyer
: 7'2'' x 7'11''
Living room
: 19'3'' x 19'10''
Mud room
: 5'3'' x 12'3''
Bedroom
: 13'0'' x 15'1''
4pc Bathroom
: Measurements not available

















































































