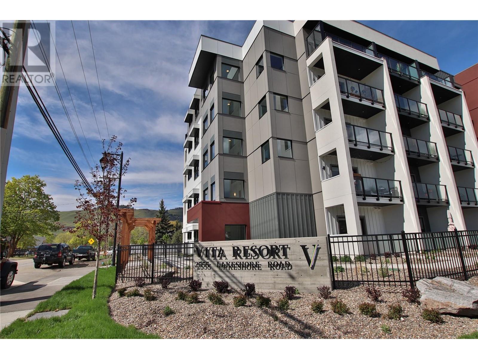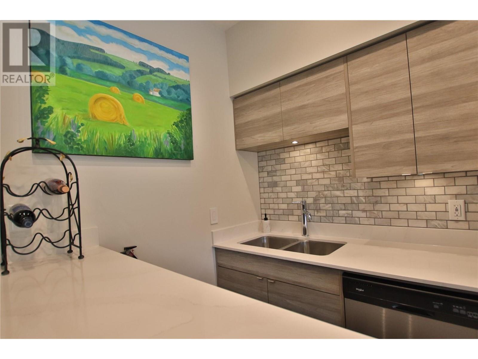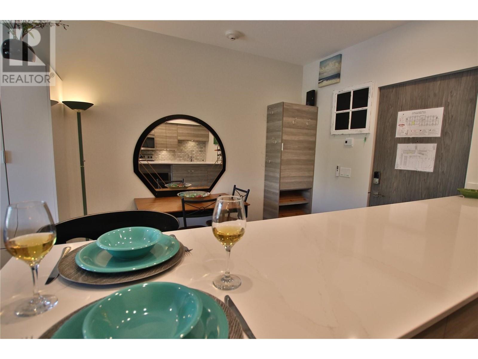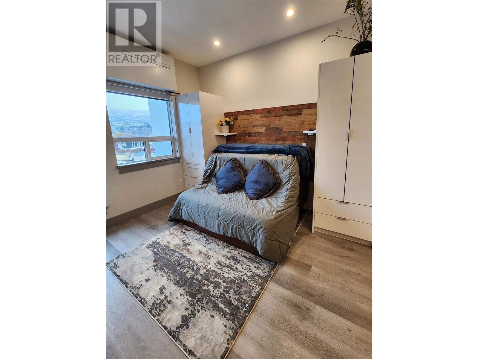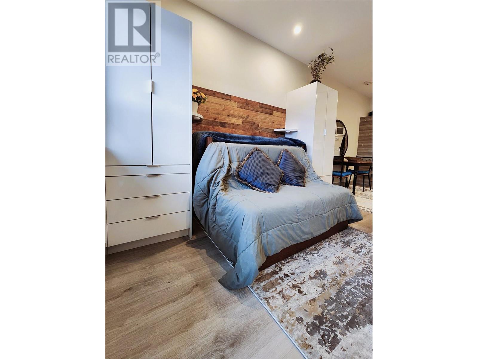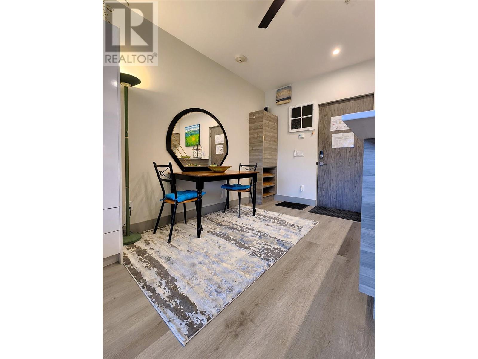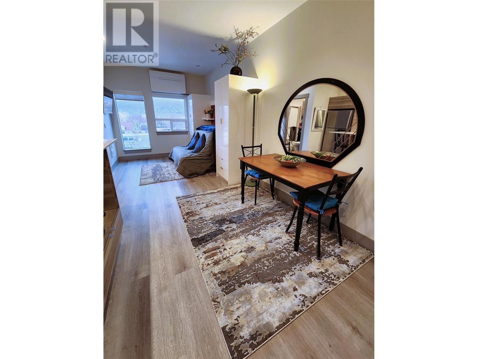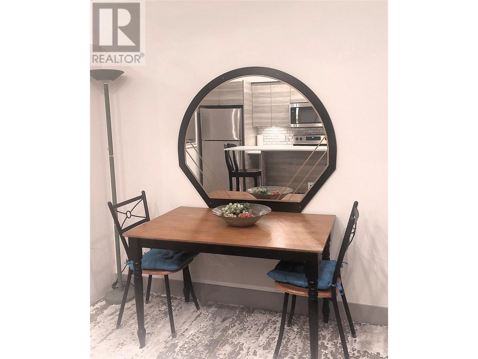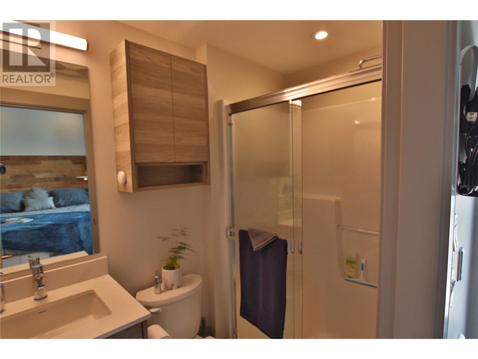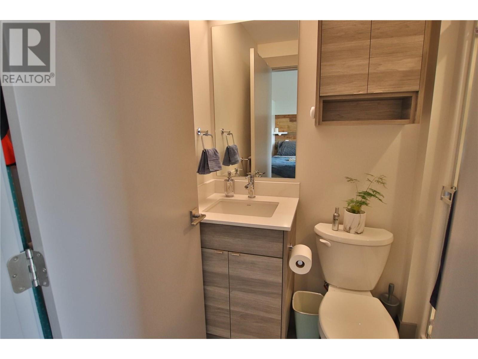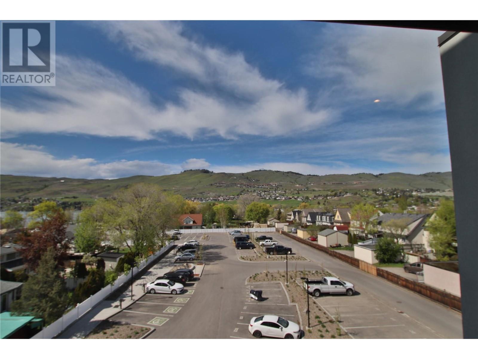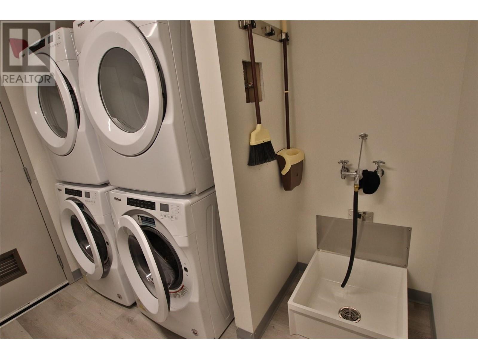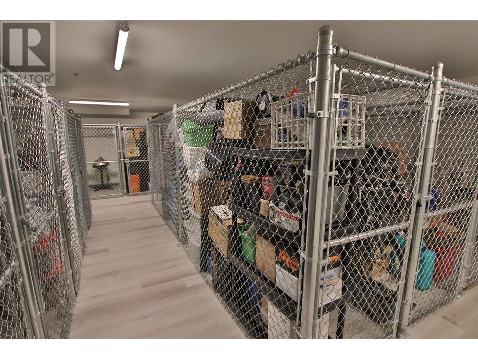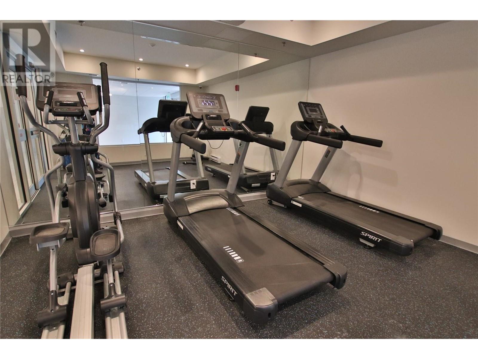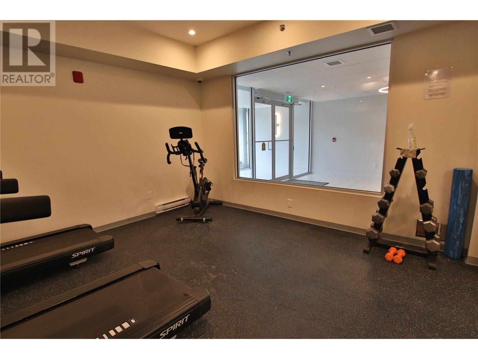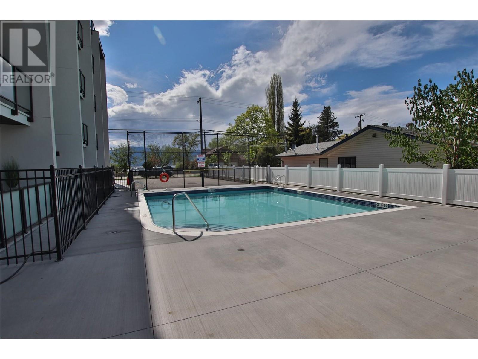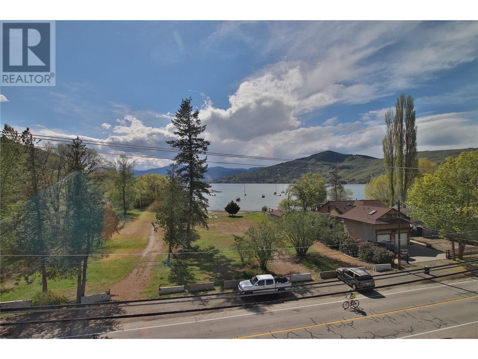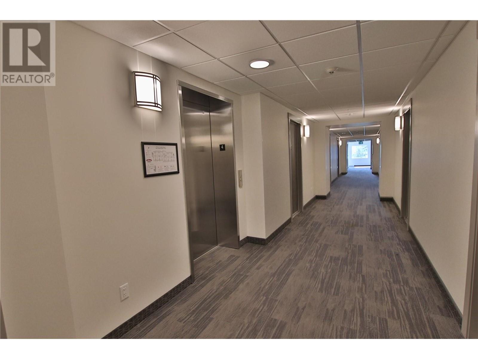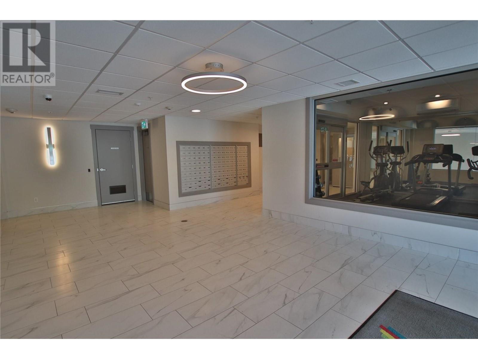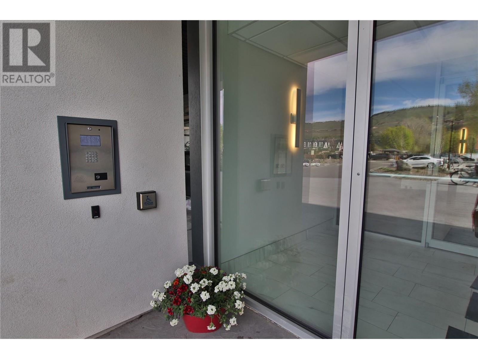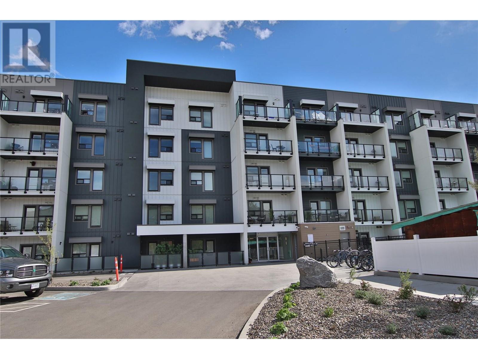Description
Steps to the park and beach! Vita is that turn key property that you have been looking for and it is fully rentable. An extremely versatile investment in an unbeatable, practically lakeside location! As a starter or retirement home, a vacation retreat, as student housing - plus it has great proven rental income and is super close to the Vernon Yacht club and marina. Everything negotiable except some personal items. There is an outdoor pool, pickleball court, gym, electric car chargers and a storage locker. Many upgrades in this unit including tile backsplash in kitchen, dimmer switches, reading lights, Sleep Chest, and a larger wall mounted smart TV. Located on the quiet side of the building where you will enjoy a lake view and gorgeous sunsets. One block to Marshall park, dog park, disc golf, and across the street from beaches and Lakeshore park. Laundry hookup in unit plus there is a communal laundry available. No age restrictions and 2 pets allowed. (id:56537)


