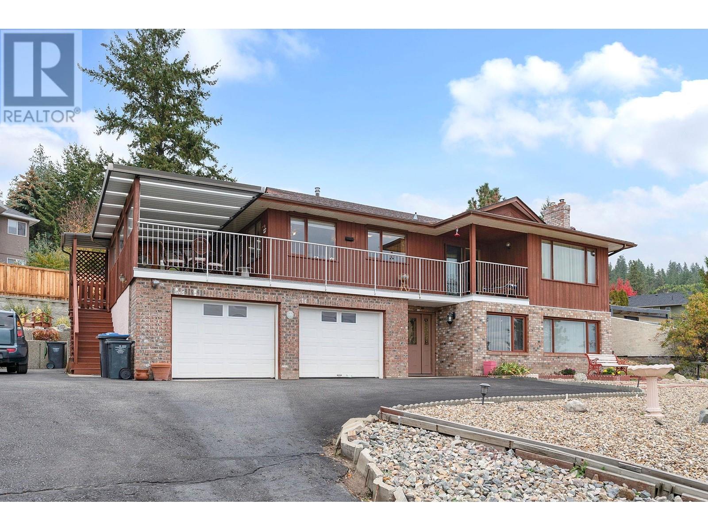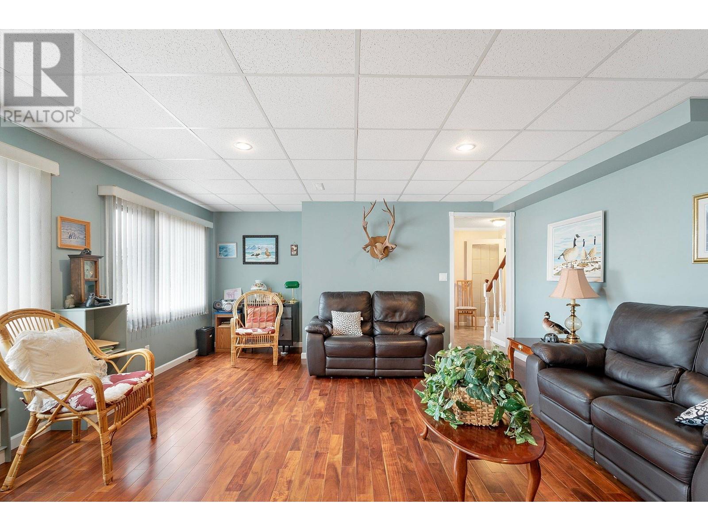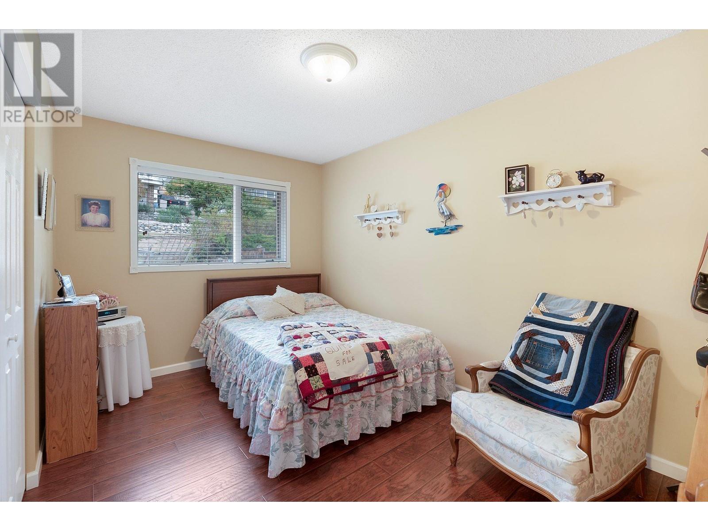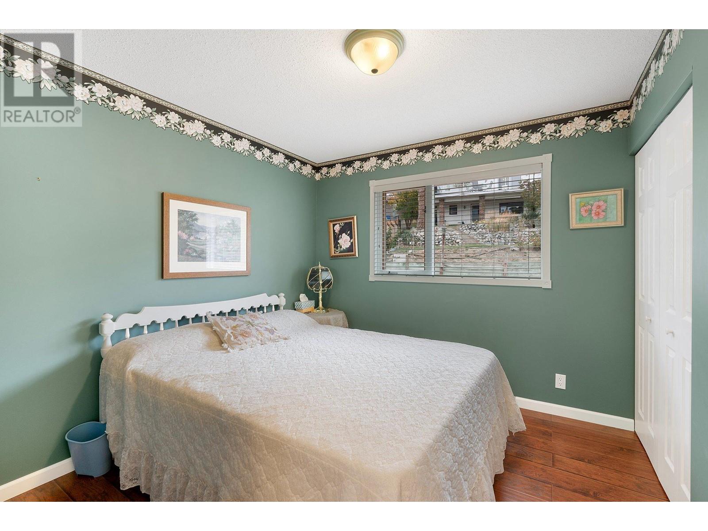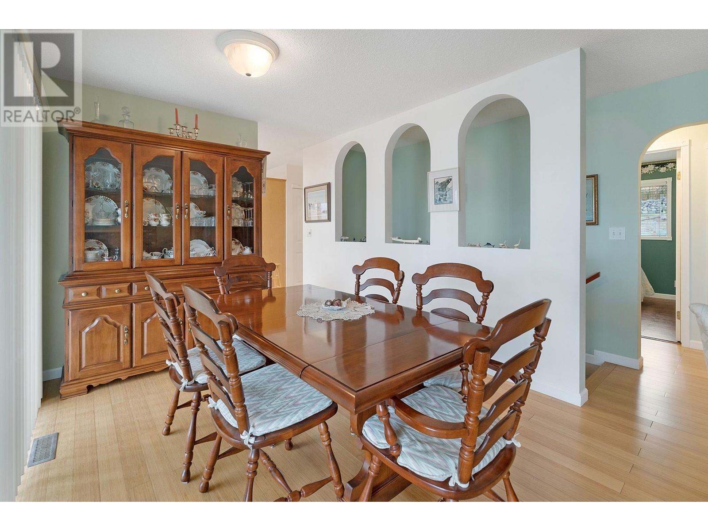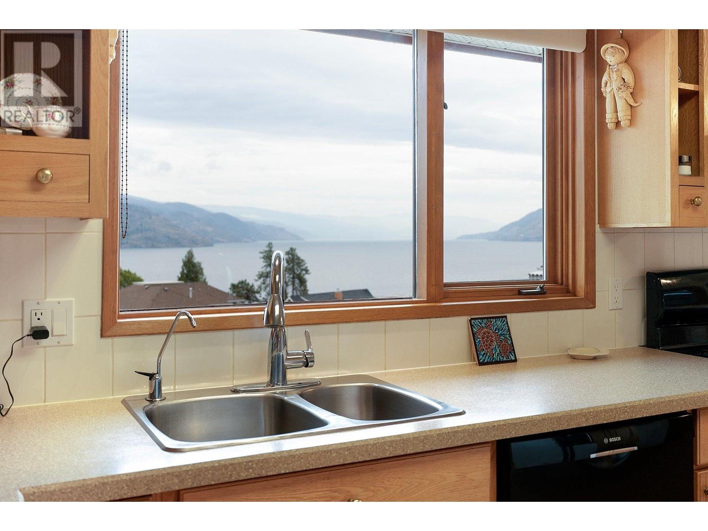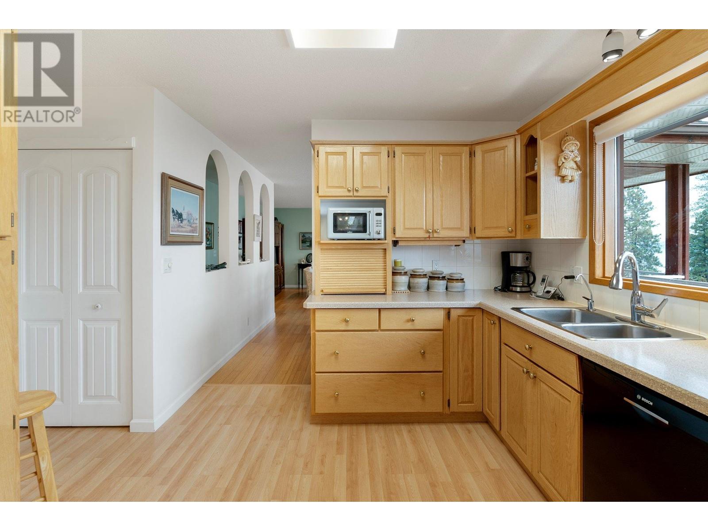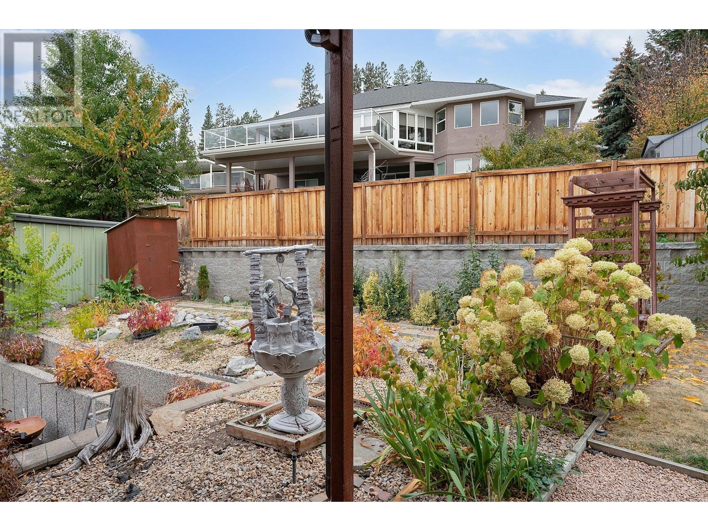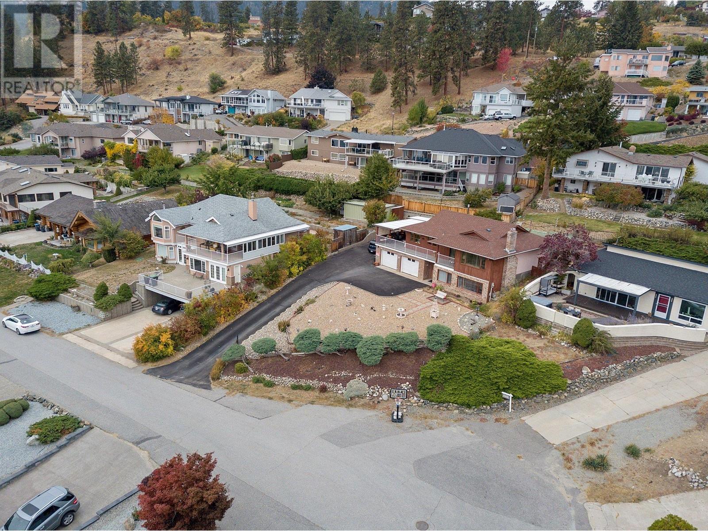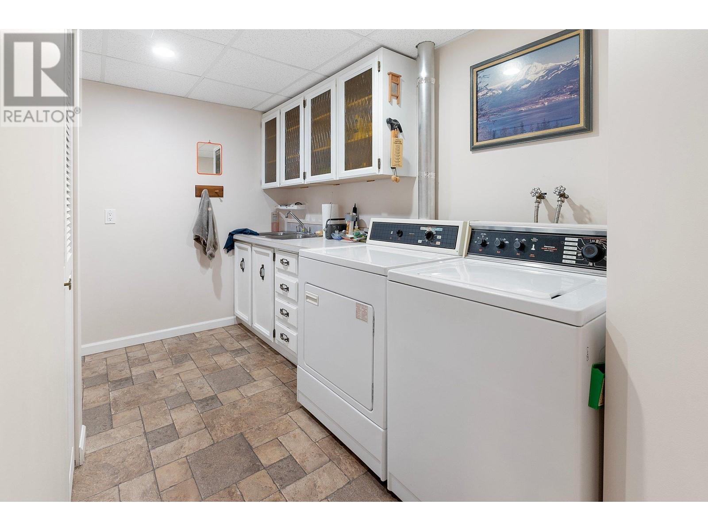This captivating 4-bedroom, 2-bathroom Peachland home offers breathtaking Okanagan Lake views and an expansive patio deck perfect for outdoor living. The main level features a bright kitchen, an inviting living room with sliding doors to the deck, and 3 bedrooms. The lower level includes a cozy family room with a fireplace, a versatile office/den, and extra storage. With a 2-car garage, RV parking, and located just 15 minutes from West Kelowna, this home blends nature, comfort, and convenience. (id:56537)
Contact Don Rae 250-864-7337 the experienced condo specialist that knows Single Family. Outside the Okanagan? Call toll free 1-877-700-6688
Amenities Nearby : Recreation
Access : -
Appliances Inc : Refrigerator, Dishwasher, Dryer, Water Heater - Electric, Range - Gas, Washer & Dryer
Community Features : -
Features : Cul-de-sac, Private setting, Sloping, Balcony, One Balcony
Structures : -
Total Parking Spaces : 7
View : Lake view, Mountain view, Valley view, View (panoramic)
Waterfront : -
Architecture Style : -
Bathrooms (Partial) : 0
Cooling : Central air conditioning
Fire Protection : -
Fireplace Fuel : -
Fireplace Type : Free Standing Metal,Insert
Floor Space : -
Flooring : Carpeted, Hardwood, Laminate
Foundation Type : -
Heating Fuel : -
Heating Type : Forced air, See remarks
Roof Style : Unknown
Roofing Material : Asphalt shingle
Sewer : Municipal sewage system
Utility Water : Municipal water
Bedroom
: 8'9'' x 13'3''
Laundry room
: 10' x 5'9''
Storage
: 9'9'' x 9'7''
Living room
: 12'7'' x 19'2''
Dining room
: 8'7'' x 9'7''
Kitchen
: 18'2'' x 10'7''
Primary Bedroom
: 11'8'' x 13'5''
Full bathroom
: 7'1'' x 11'3''
Bedroom
: 9'6'' x 9'9''
Full bathroom
: 8'5'' x 8'11''
Foyer
: 9'3'' x 13'3''
Recreation room
: 18'3'' x 15'5''
Bedroom
: 12'1'' x 16'2''


