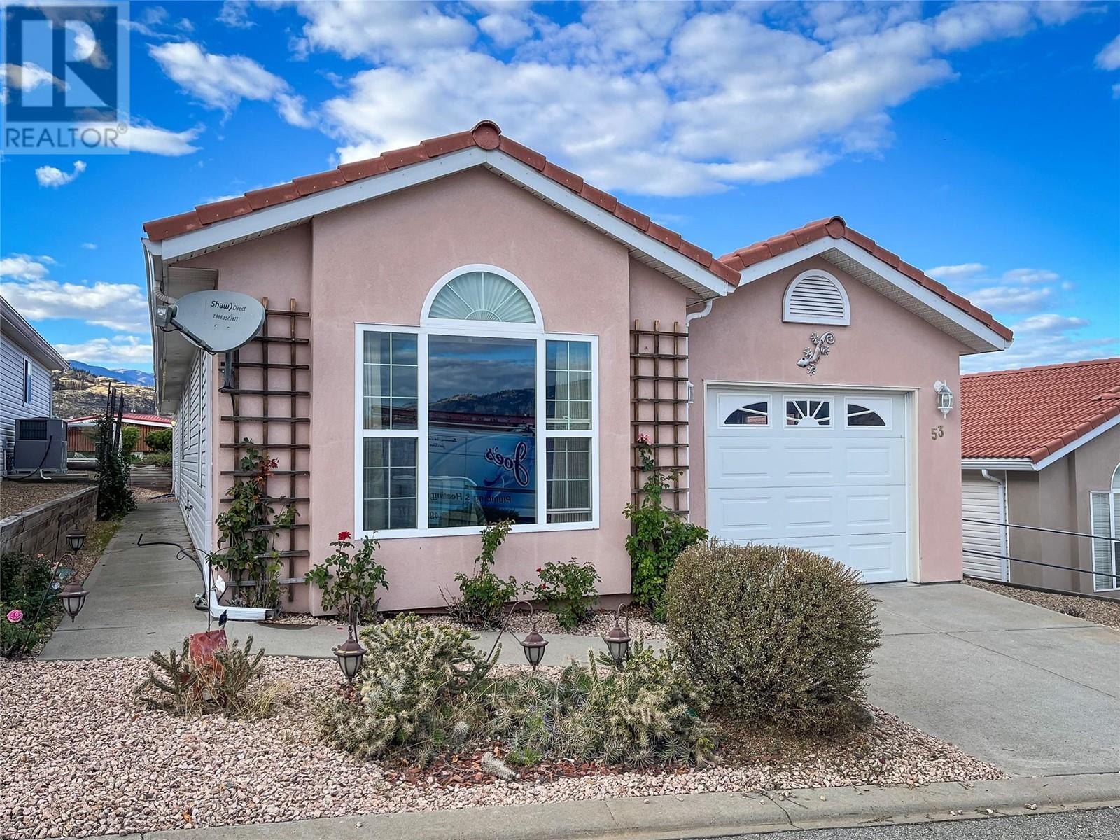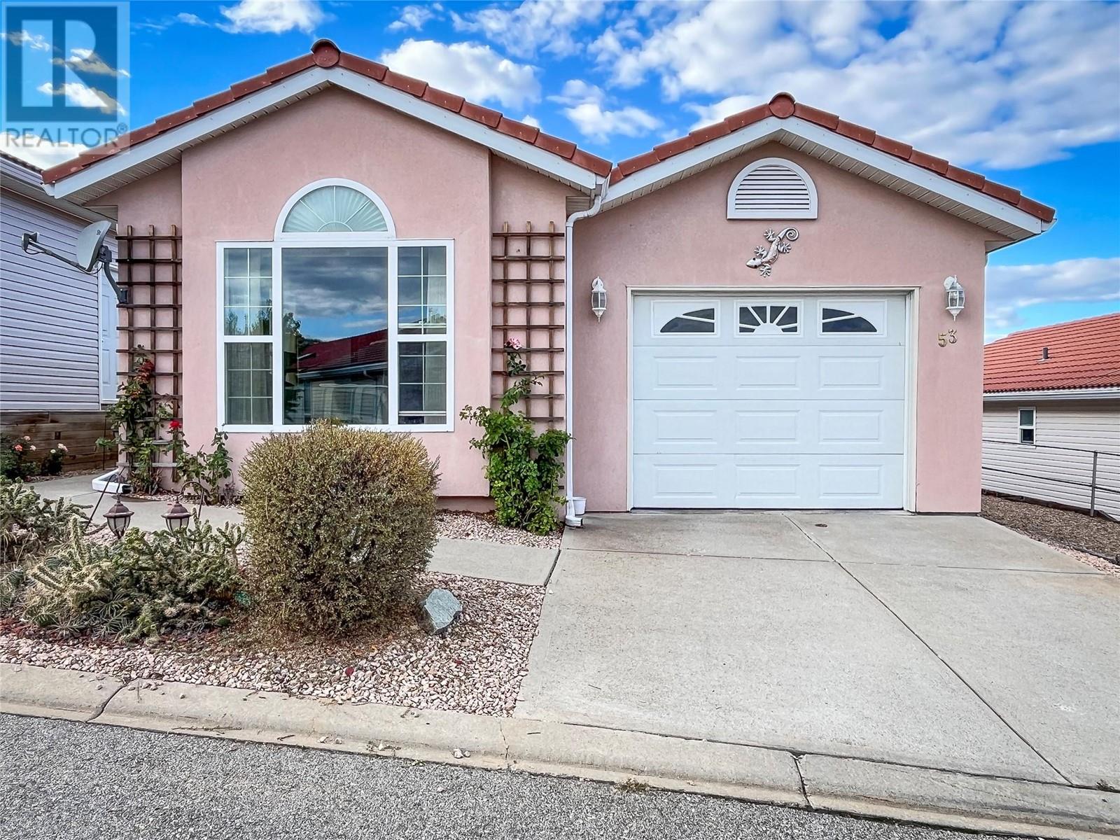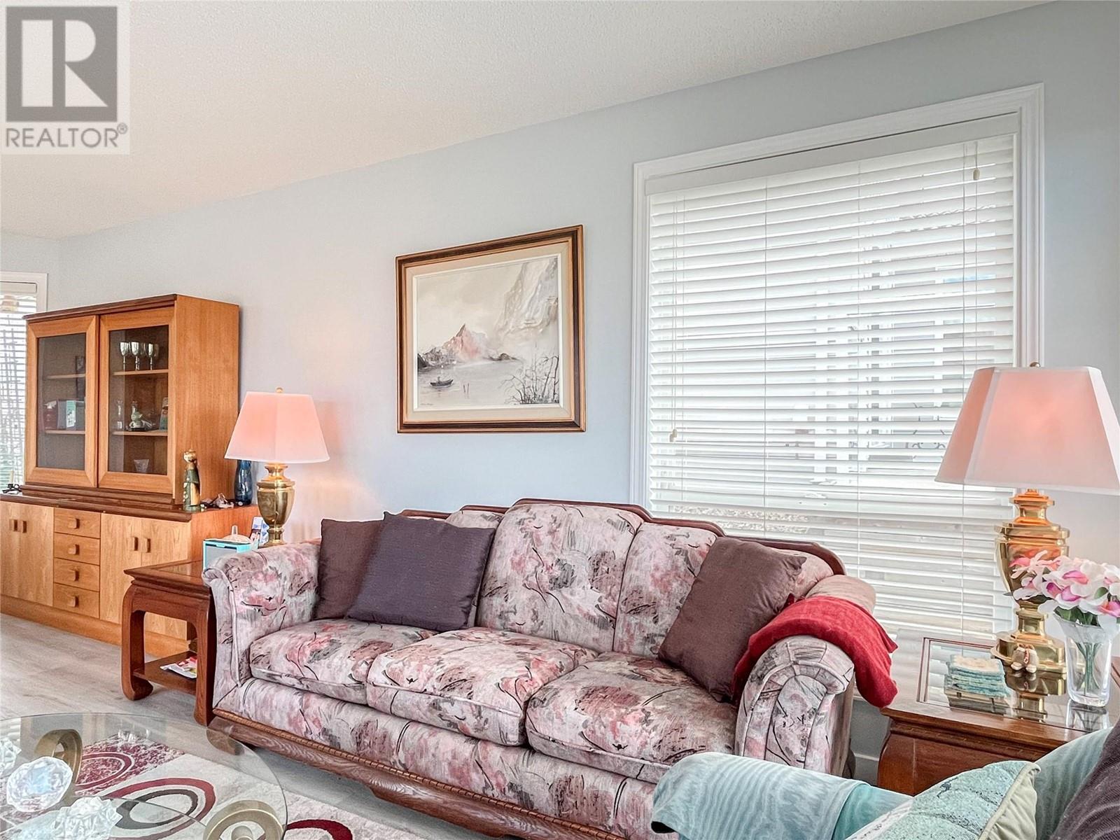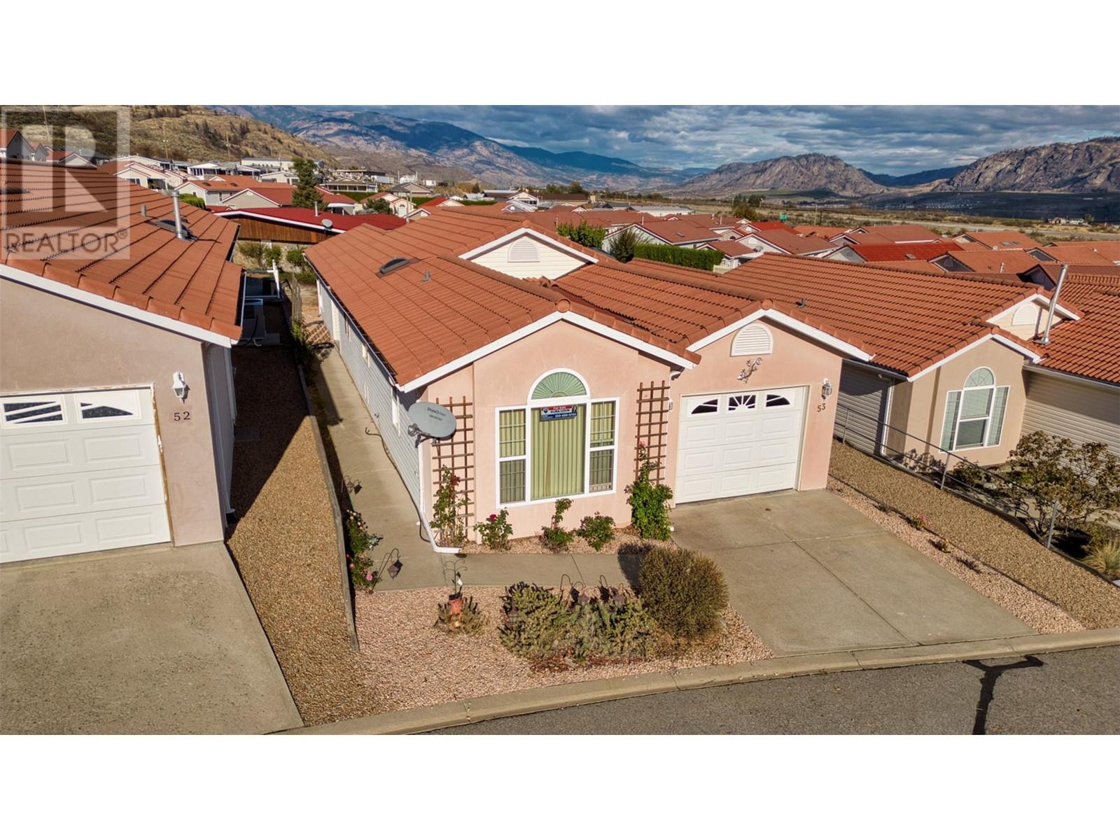Charming 2 Bedroom + Den, and 2 Bathroom Home with extra Hobby/Flex/Rec Room in the partial basement, in the gated community, Casitas Del Sol, in sunny Osoyoos. Beautifully remodeled, this modular home features 2 cozy bedrooms, a versatile den/office/family room area, and 2 full bathrooms, modern laminate flooring, large bright windows and a warm gas fireplace in the spacious livingroom. Enjoy a low-maintenance tile roof and a partial concrete basement featuring extra space that can be used as media room, workshop for as your hobby room, spacious utility room and extra storage. The great patio area off kitchen offers a serene spot for your morning coffee or afternoon glass of wine. This friendly community welcomes a small pet, allows rentals, and provides peace of mind with its 55+ age restriction policy. Low strata fees, $115/month, clubhouse, visitors parking and more. (id:56537)
Contact Don Rae 250-864-7337 the experienced condo specialist that knows Casitas Del Sol. Outside the Okanagan? Call toll free 1-877-700-6688
Amenities Nearby : Golf Nearby, Recreation
Access : -
Appliances Inc : Range, Refrigerator, Dishwasher, Dryer, Washer
Community Features : Seniors Oriented
Features : See remarks
Structures : -
Total Parking Spaces : 1
View : Mountain view
Waterfront : -
Architecture Style : -
Bathrooms (Partial) : 0
Cooling : Central air conditioning
Fire Protection : -
Fireplace Fuel : Gas
Fireplace Type : Unknown
Floor Space : -
Flooring : -
Foundation Type : -
Heating Fuel : -
Heating Type : Forced air, See remarks
Roof Style : Unknown
Roofing Material : Tile
Sewer : Municipal sewage system
Utility Water : Municipal water
Hobby room
: 20'7'' x 11'7''
Other
: 5'4'' x 8'7''
Full ensuite bathroom
: 7'10'' x 8'7''
Primary Bedroom
: 26'1'' x 11'11''
Laundry room
: 7'11'' x 8'5''
Full bathroom
: 4'10'' x 8'7''
Bedroom
: 8'5'' x 12'3''
Office
: 16'8'' x 12'2''
Kitchen
: 9'7'' x 12'3''
Living room
: 28'5'' x 9'6''
Storage
: 5'5'' x 11'7''
Utility room
: 7'1'' x 8'3''













































































