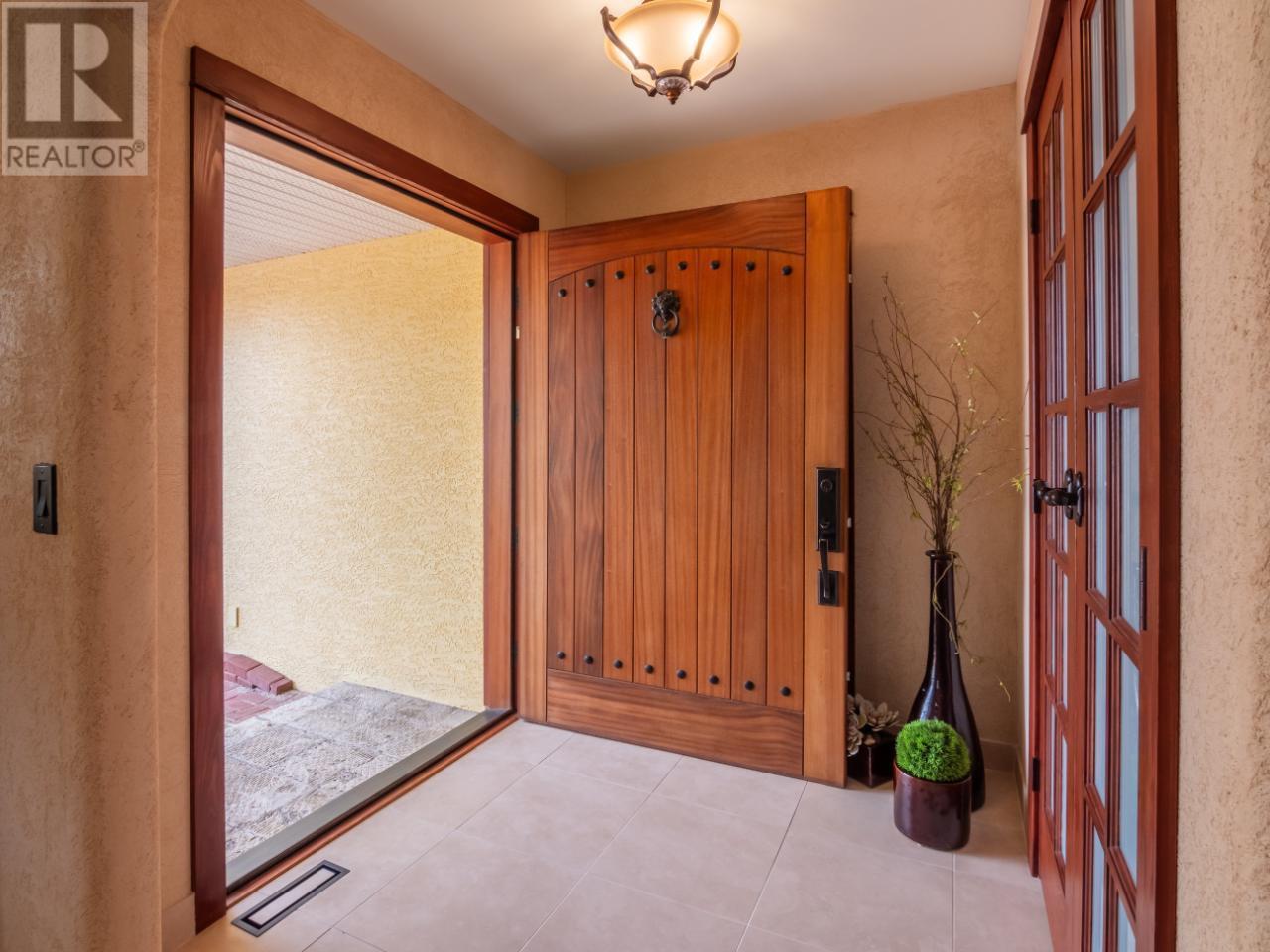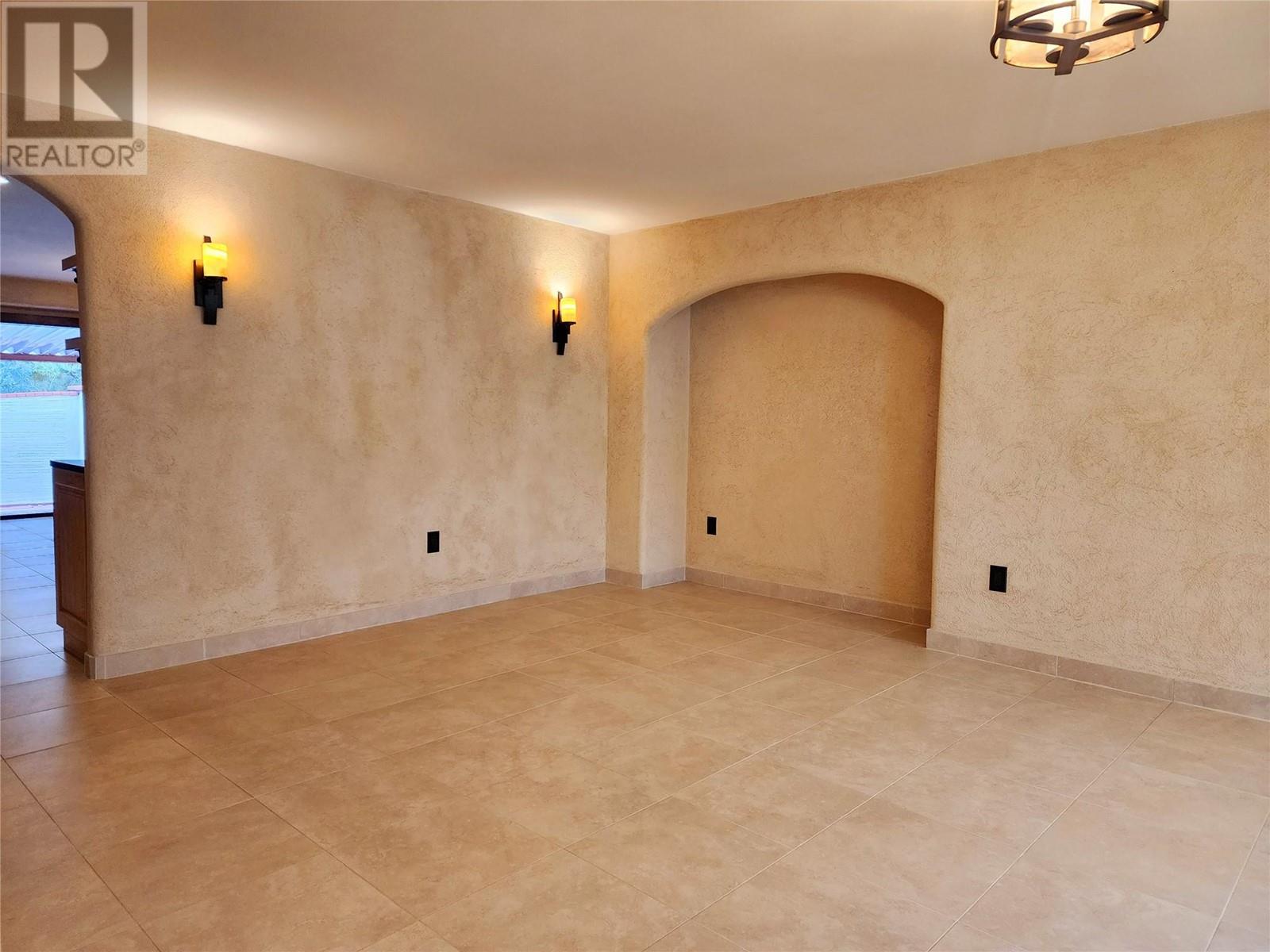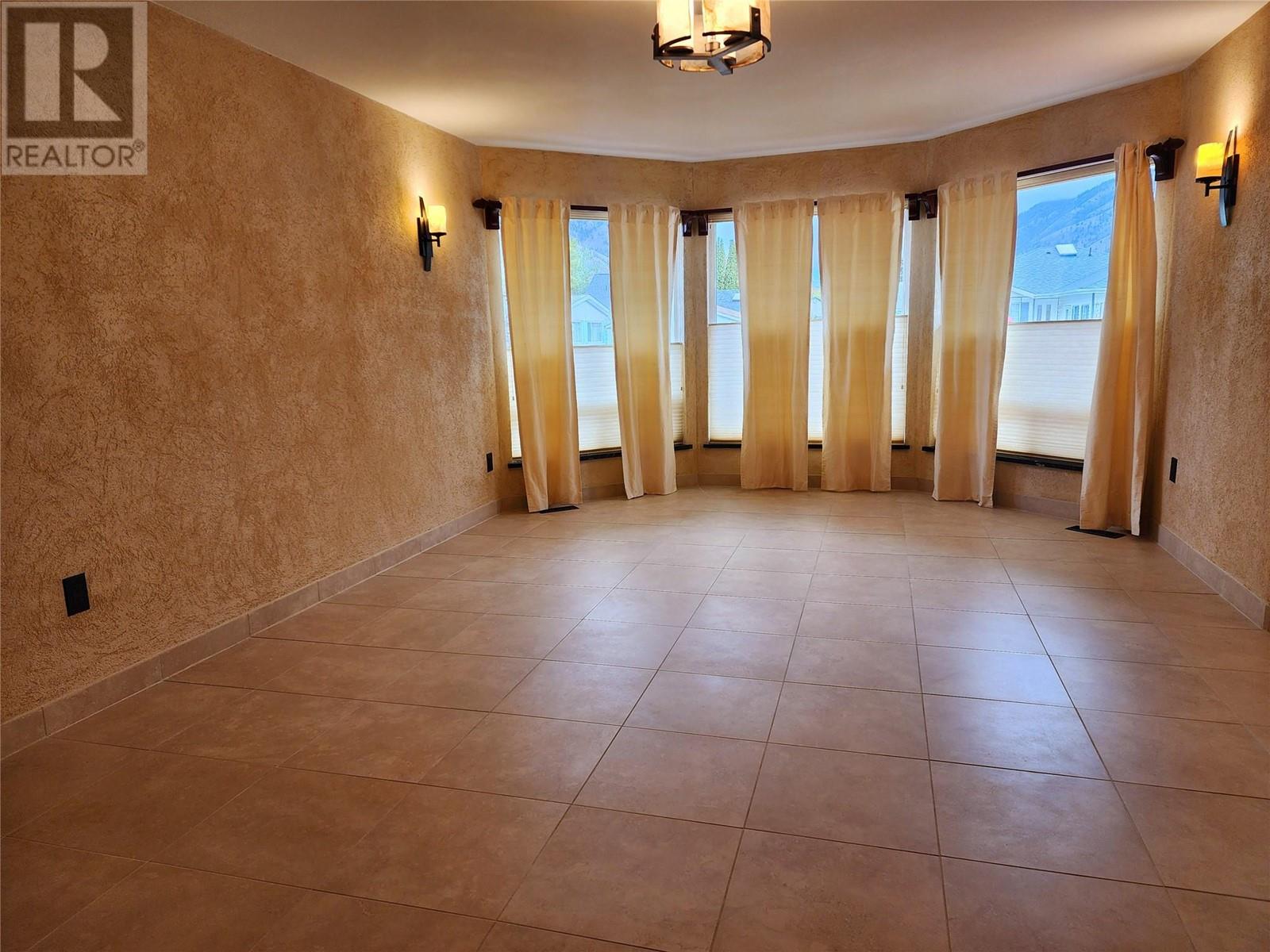Description
Welcome Home, you are in for a treat here! Step inside to your beautifully custom renovated Tuscan style home of your dreams. Completely renovated in 2018 this stunning home is turn key and needs absolutely nothing but a new owner to enjoy it! New floors, cabinets, appliances, custom wood doors & windows, metal roof, brick driveway & patios, tile floors, a stunning new kitchen flooded with natural light boasting a $30,000+ fridge! There's room for all your guests with the open concept kitchen, living & dining room combo. The Primary bedroom is complete with French doors, ensuite bathroom AND even a dressing room! A generous 2nd bedroom, spacious laundry with front loading machines & soapstone counter, & plaster walls throughout. The exterior features stunning tiled covered living space, soaker pool w/ gazebo, uncovered spaces & custom brick driveway! The double garage has been converted into the rec room but could easily be turned back into a garage. The renovations are endless, The location is perfect, The time is NOW! Don't miss out on this amazing opportunity to own a piece of paradise. Call your Realtor today and make an appointment to view before its gone. (id:56537)











































