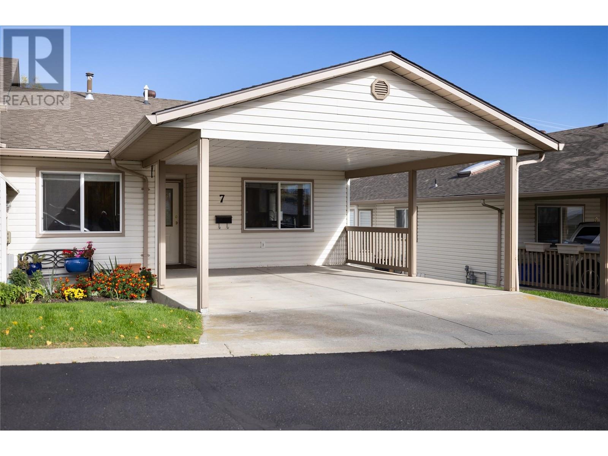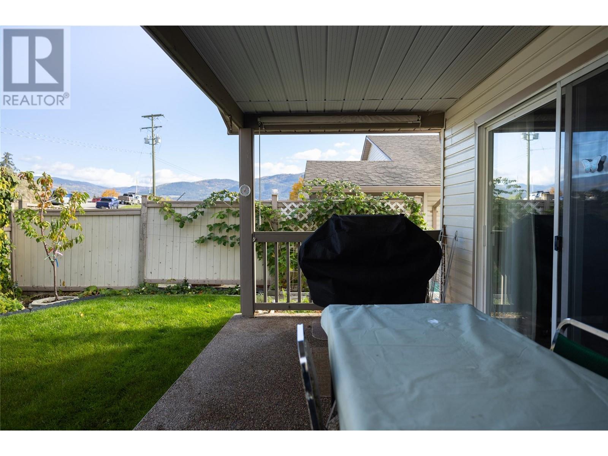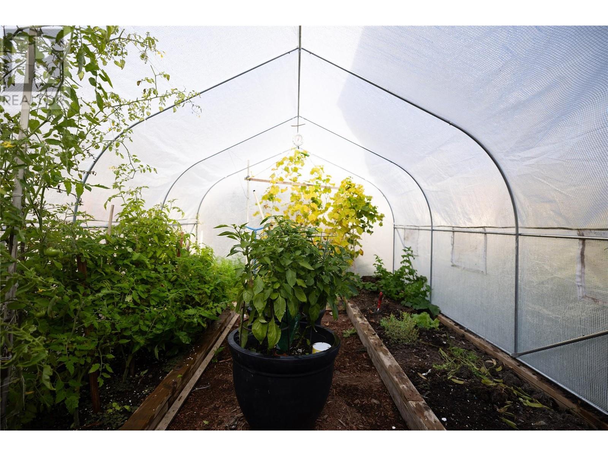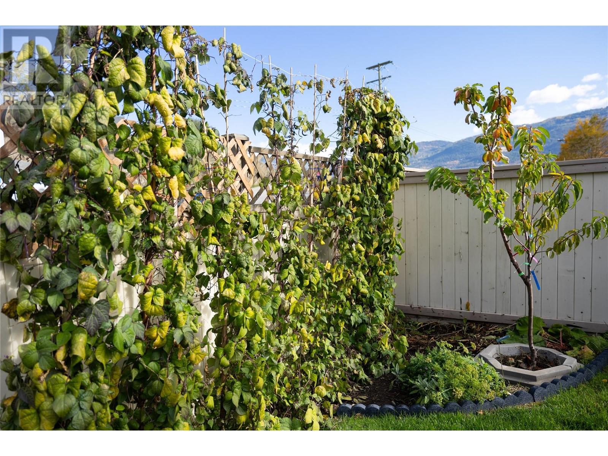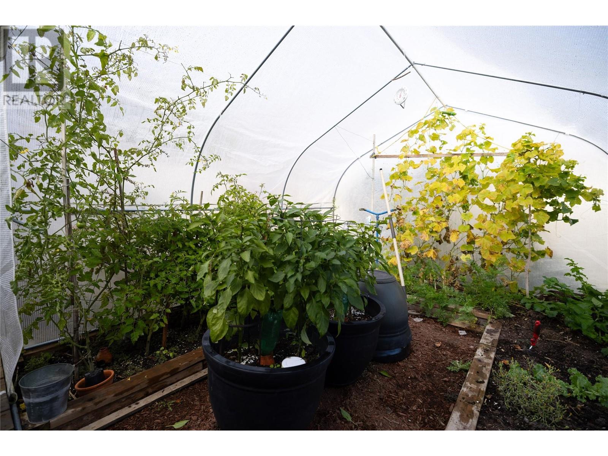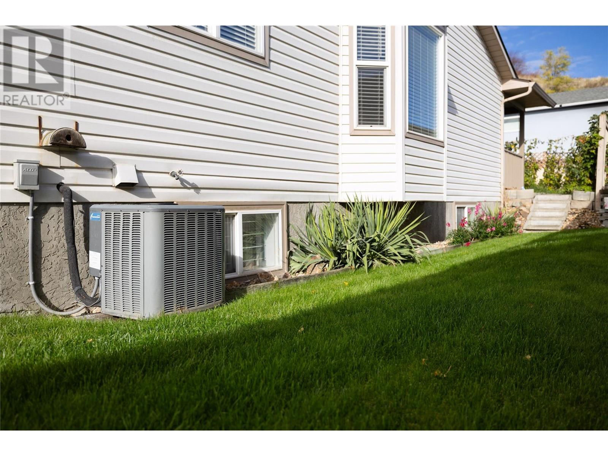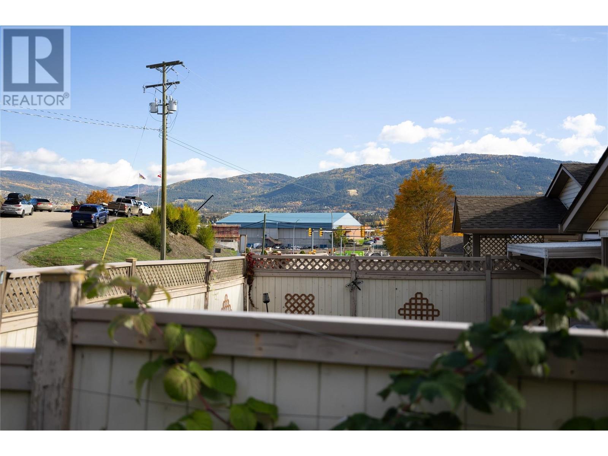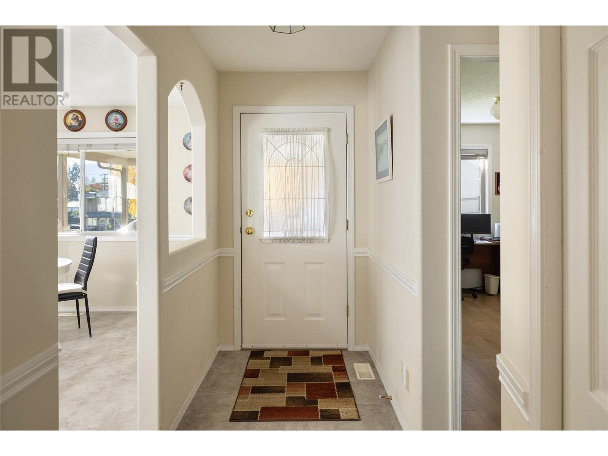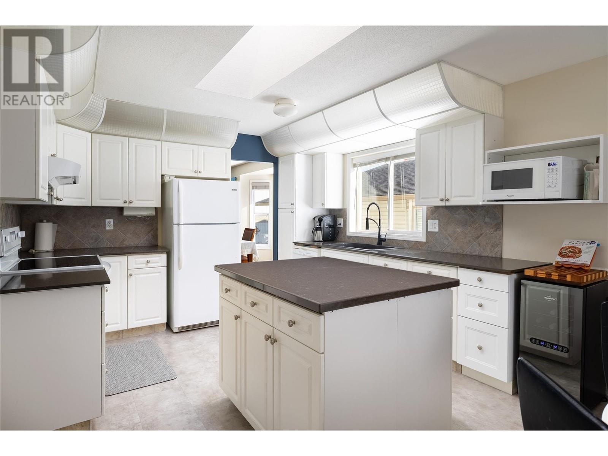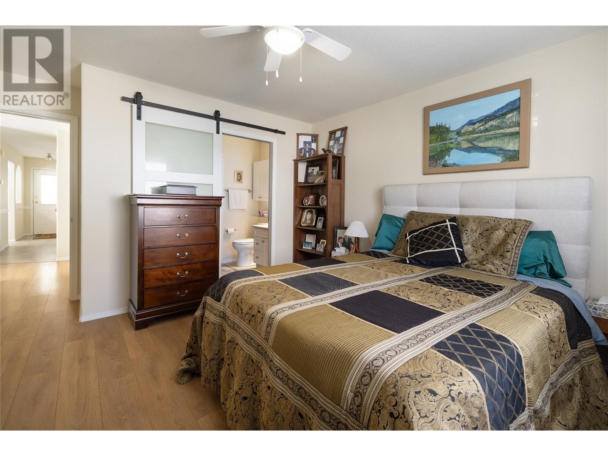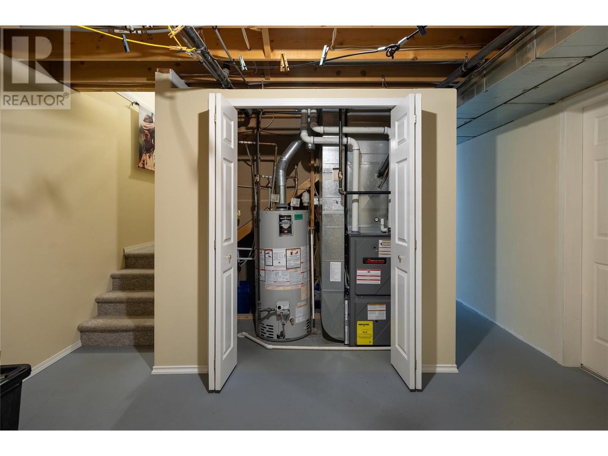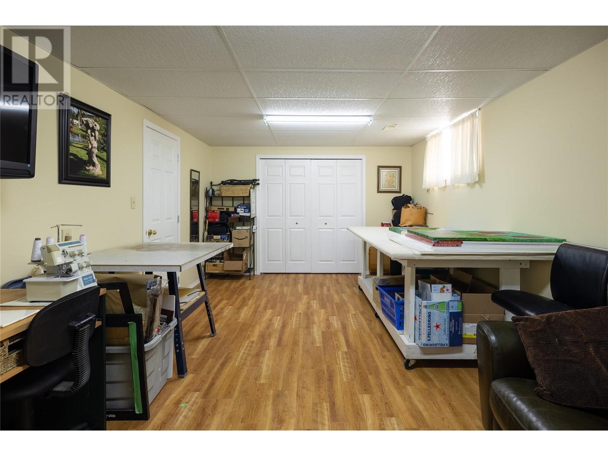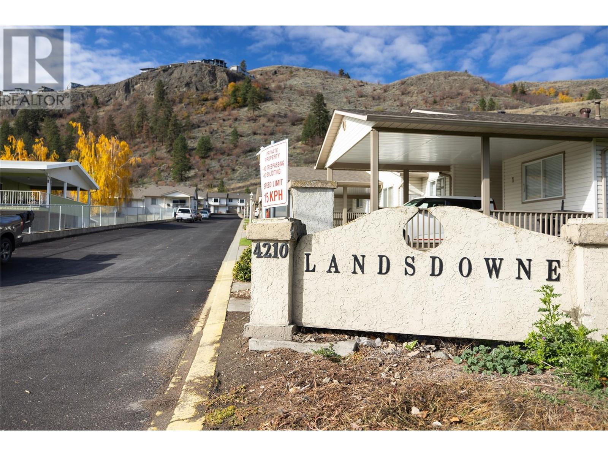Well kept and move in ready 2 bedroom+den, 3 bathroom 55+ townhouse in a great central Vernon location close to all amenities and the new recreation centre being built. 2 covered parking space in the carport. Main floor is nice and bright from all the windows letting in natural light and unit looks out over the common green space. Good sized kitchen with breakfast nook. Master bedroom features ensuite and walk-in closet. The fenced back yard features a covered patio. Downstairs has about 500+ sq/ft of unfinished space, large rec room/ shop space, craft room, full bathroom and 3rd room/office. Home has central vac, Furnace approx. 2014, A/C approx. 2014, Hot Water Tank approx. 2019 - Pets must be 15"" tall or less at the shoulder. Square footage is taken from strata plan, buyer to verify if important. Home is move in ready! (id:56537)
Contact Don Rae 250-864-7337 the experienced condo specialist that knows Lansdowne. Outside the Okanagan? Call toll free 1-877-700-6688
Amenities Nearby : Golf Nearby, Park, Recreation, Shopping, Ski area
Access : -
Appliances Inc : Refrigerator, Dishwasher, Dryer, Range - Electric, Microwave, Washer
Community Features : Seniors Oriented
Features : Central island
Structures : -
Total Parking Spaces : -
View : Mountain view
Waterfront : -
Architecture Style : Ranch
Bathrooms (Partial) : 0
Cooling : Central air conditioning
Fire Protection : Smoke Detector Only
Fireplace Fuel : -
Fireplace Type : -
Floor Space : -
Flooring : Carpeted, Laminate, Tile, Vinyl
Foundation Type : -
Heating Fuel : -
Heating Type : Forced air, See remarks
Roof Style : Unknown
Roofing Material : Asphalt shingle
Sewer : Municipal sewage system
Utility Water : Municipal water
Office
: 11'6'' x 20'2''
Storage
: 23'4'' x 13'6''
3pc Bathroom
: 8'4'' x 7'0''
Other
: 19'7'' x 11'5''
Recreation room
: 19'9'' x 11'6''
Dining room
: 15'2'' x 9'4''
Dining nook
: 11'11'' x 10'0''
3pc Bathroom
: 10'2'' x 4'8''
Bedroom
: 10'8'' x 9'
Other
: 5'6'' x 5'5''
3pc Ensuite bath
: 8'10'' x 4'11''
Primary Bedroom
: 12'4'' x 12'4''
Kitchen
: 12' x 11'
Living room
: 15'5'' x 13'3''




