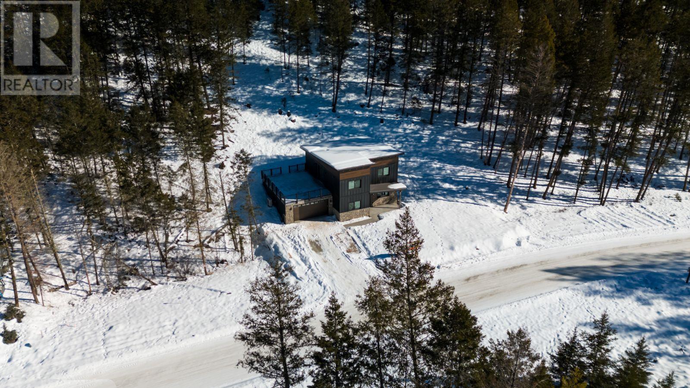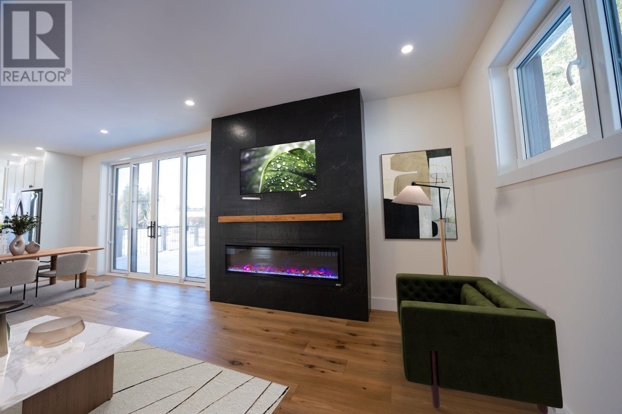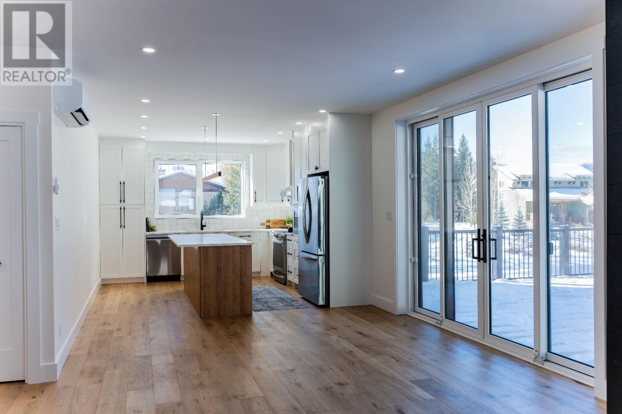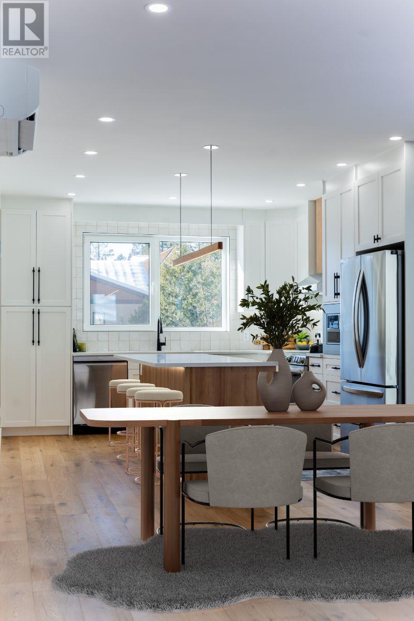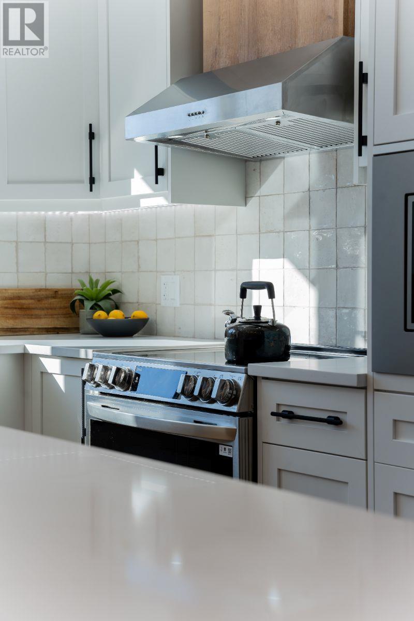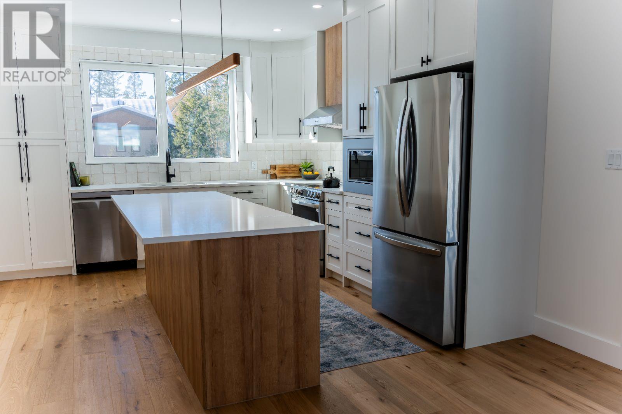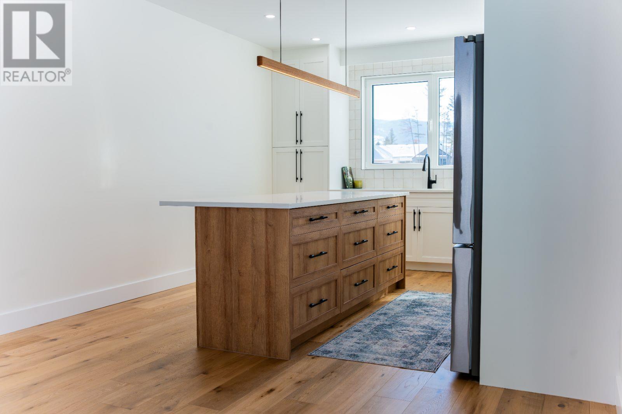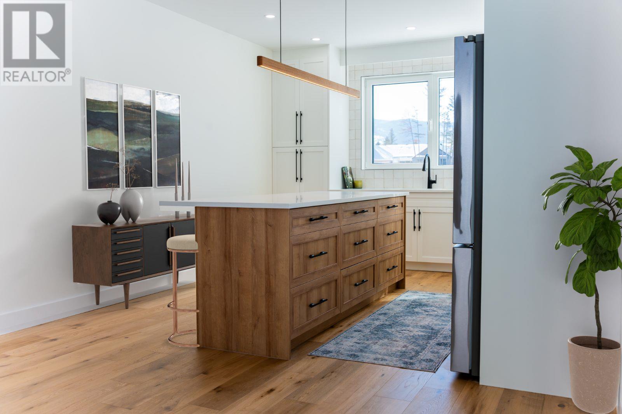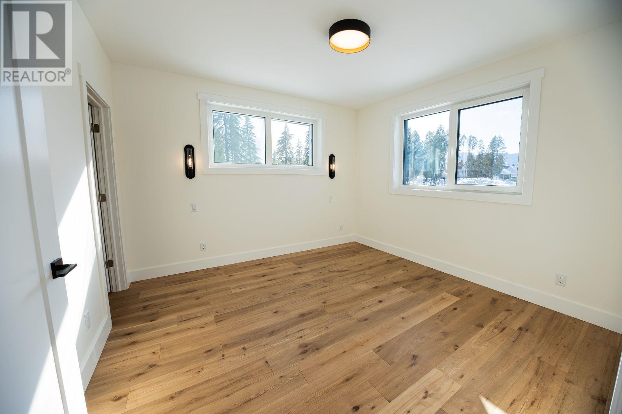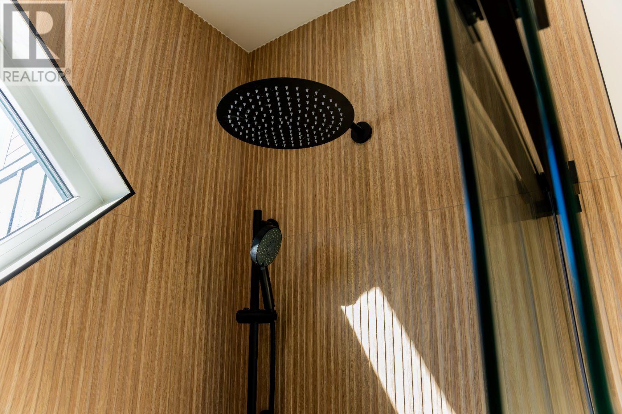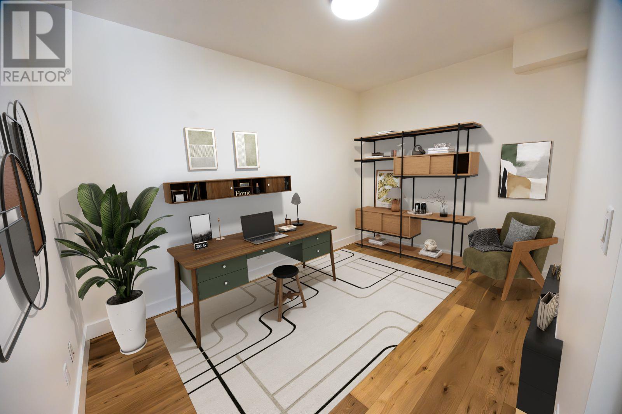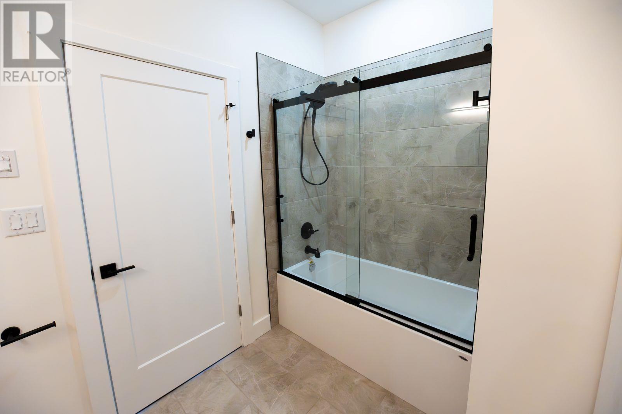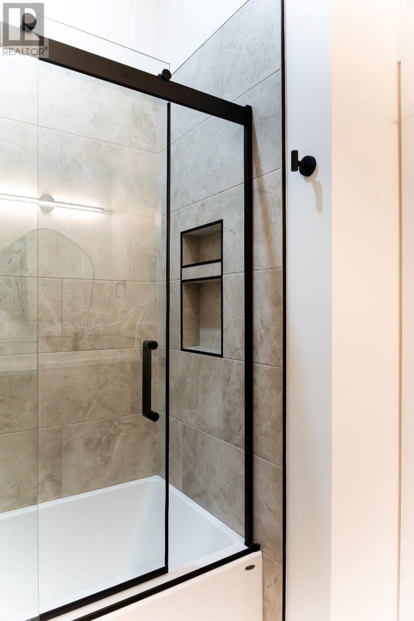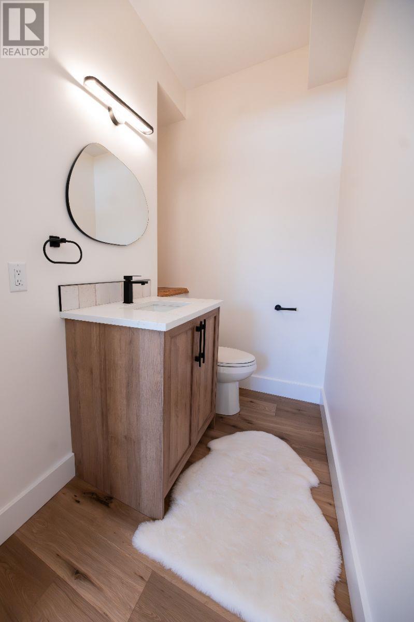Description
Click brochure link for more details* WALKING DISTANCE TO GOLF COURSES, RESTAURANTS, SHOPPING & CANADA’S LARGEST NATURAL HOT SPRINGS! Property was purchased in March 2024 at the framing stage of the build process by thinkBright Homes, and all remaining construction was completed in April 2025 by Alpine View Construction & Velin Homes. This brand-new, modern mountain home is ultra-low-maintenance, energy-efficient, and includes a 5-year new-home warranty. This 4-bedroom + den/office, 4 bath home offers ample space (2270 sqft) for large families to comfortably roam. The primary bedroom features mountain views & a luxurious, spa-like ensuite bathroom. The gourmet kitchen is a dream for entertaining with its custom-built cabinets, quartz countertops and an 8-foot island with a stunning oak pendant light. We saved the best for last... Walk through the kitchen, past the dual-sliding glass doors, and onto the sprawling 700 SQFT DECK (!!) above the double garage. Here is enough space for multiple ""zones"" for lounging, dining, and sunset-over-the-mountain-views. We've already pre-wired the deck for a hot tub, so you can be soaking in bliss before you even unpack. The nearby Fairmont Hot Springs Resort offers year-round recreation, with multiple golf courses, natural hot springs pools and a ski hill, just minutes away. The front yard was recently levelled, covered in topsoil & seeded with high-quality turf seed blend (May 2025). Whether you're looking for a timeless, move-in-ready home or a successful vacation rental property, this home is sure to check all your ""must-have"" boxes. (id:56537)









