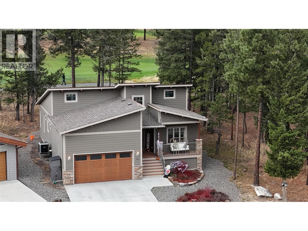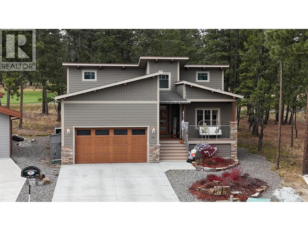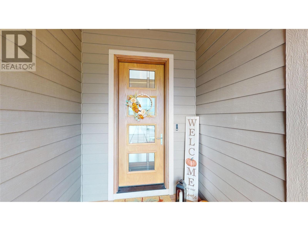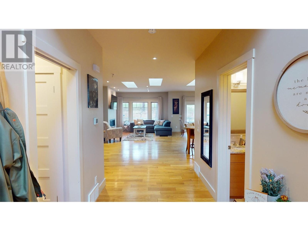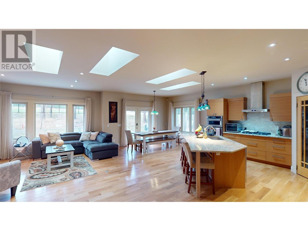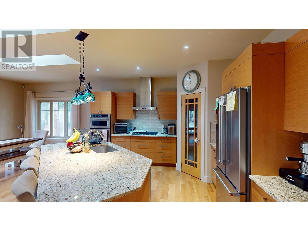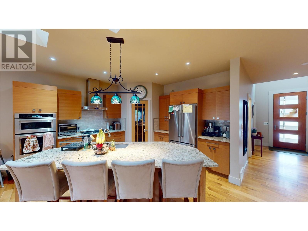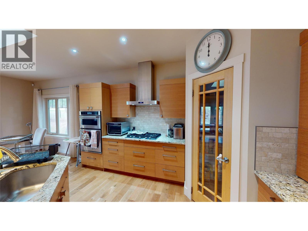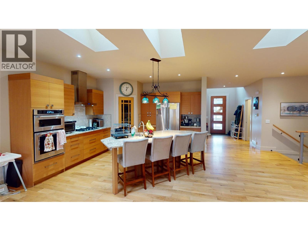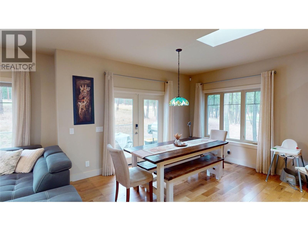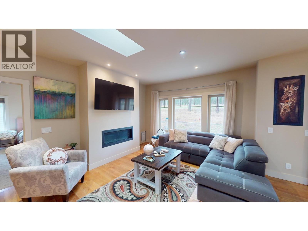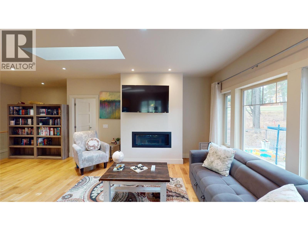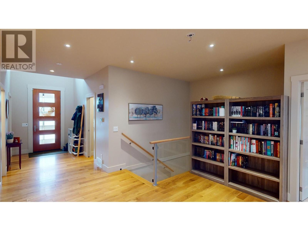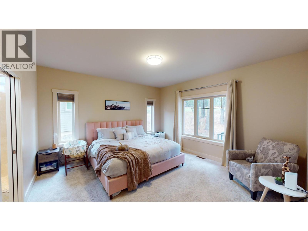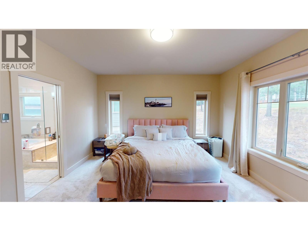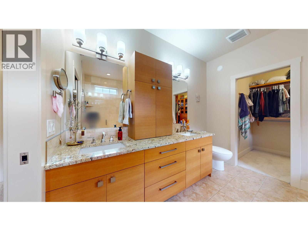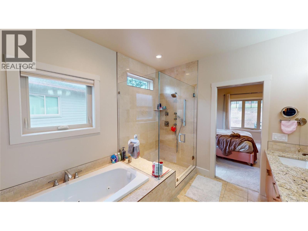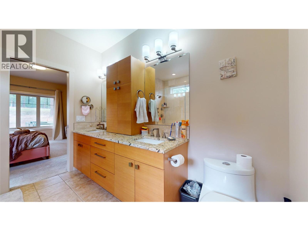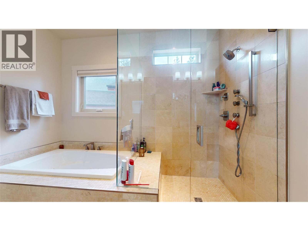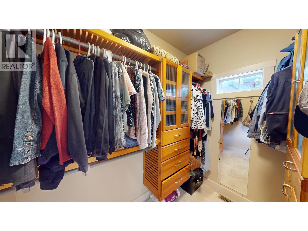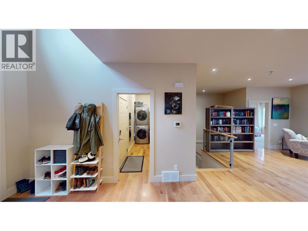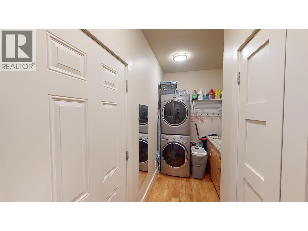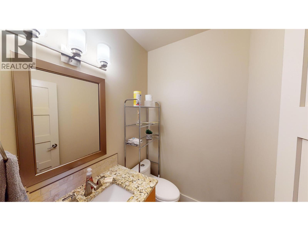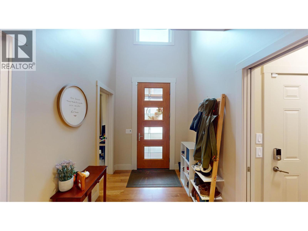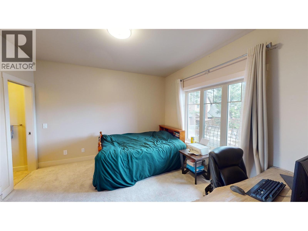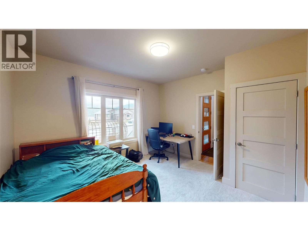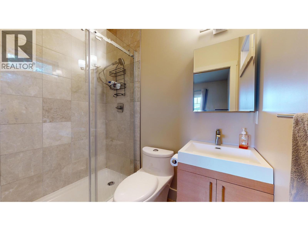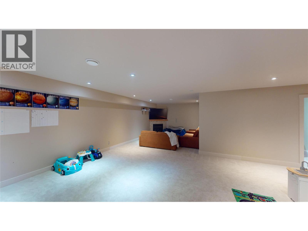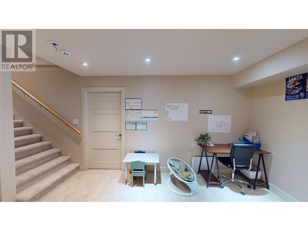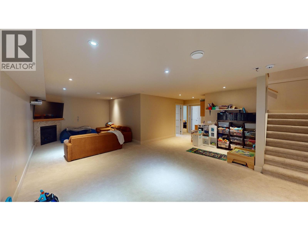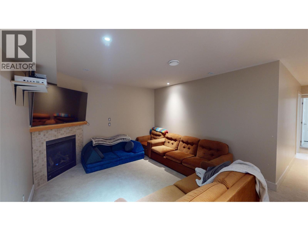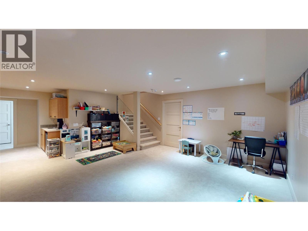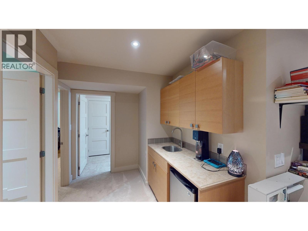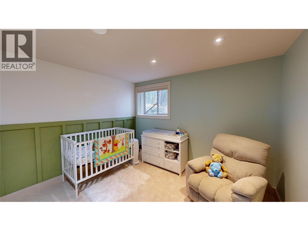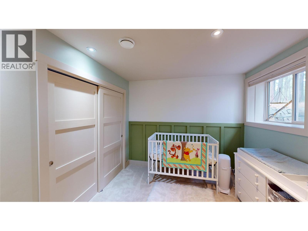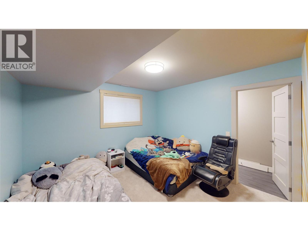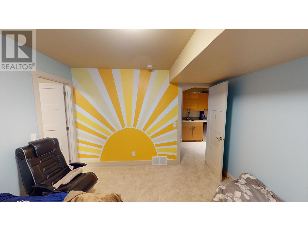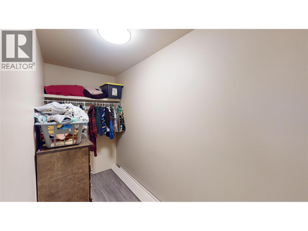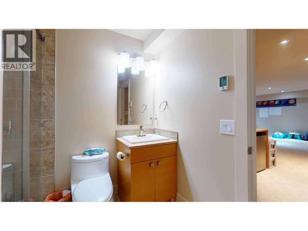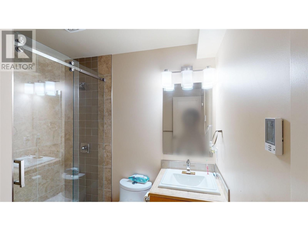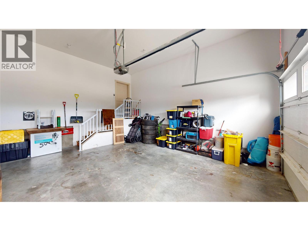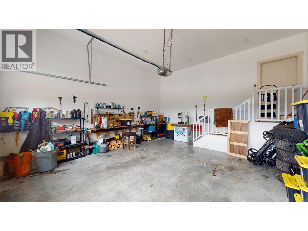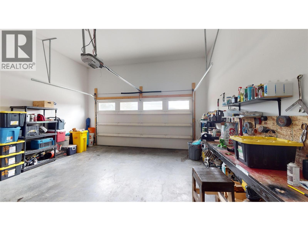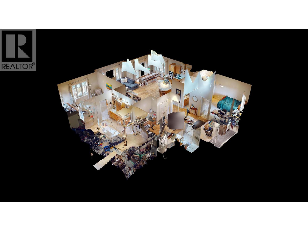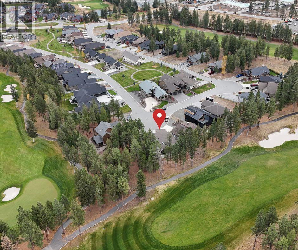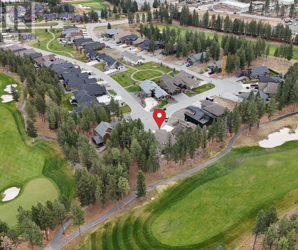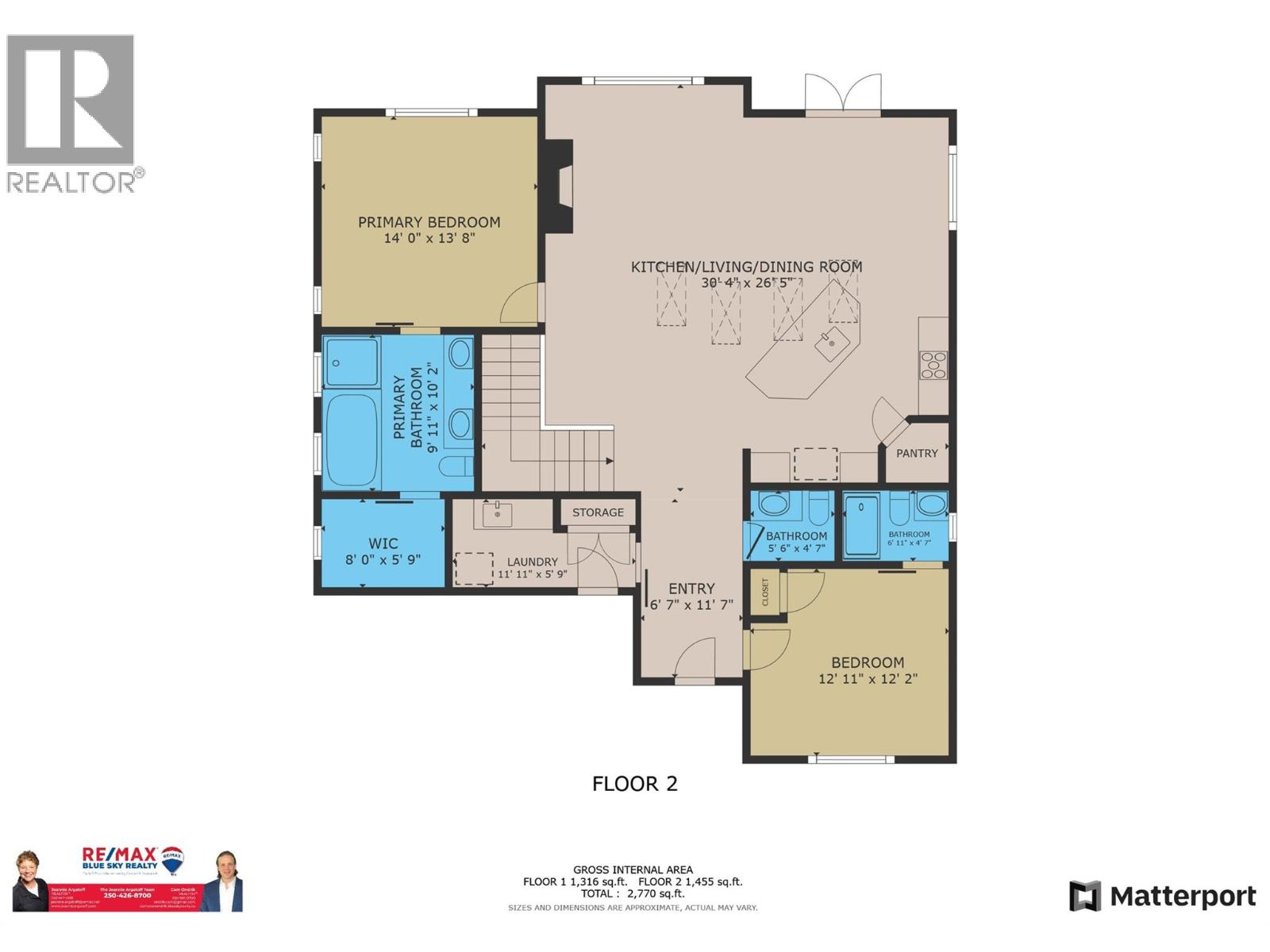Discover luxury and comfort in this stunning 4-bedroom, 3.5-bath home, perfectly designed for modern living. The open-concept main floor invites you in, showcasing a gourmet kitchen with gleaming granite countertops, a spacious island, a gas stove, and sleek stainless steel appliances. Relax by one of the two cozy gas fireplaces, or unwind in the master suite with a luxurious 5-piece ensuite. A secondary bedroom on the main floor also boasts its own private ensuite, offering convenience and privacy for guests or family. The finished basement, complete with a wet bar, is ideal for entertaining. Storage space abounds throughout the home and the double garage, making organization a breeze. Outside, enjoy stunning views as you back onto the pristine Wildstone Golf Course. This beautifully designed home offers everything you need and want! Schedule your viewing today! (id:56537)
Contact Don Rae 250-864-7337 the experienced condo specialist that knows Single Family. Outside the Okanagan? Call toll free 1-877-700-6688
Amenities Nearby : -
Access : -
Appliances Inc : -
Community Features : -
Features : Central island
Structures : -
Total Parking Spaces : 2
View : Mountain view
Waterfront : -
Architecture Style : -
Bathrooms (Partial) : 0
Cooling : Central air conditioning
Fire Protection : -
Fireplace Fuel : Gas
Fireplace Type : Unknown
Floor Space : -
Flooring : Carpeted, Hardwood, Tile
Foundation Type : -
Heating Fuel : -
Heating Type : Forced air
Roof Style : Unknown
Roofing Material : Asphalt shingle
Sewer : Municipal sewage system
Utility Water : Municipal water
Full bathroom
: Measurements not available
Other
: 11'2'' x 4'5''
Bedroom
: 11'3'' x 11'2''
Bedroom
: 11'3'' x 11'8''
Storage
: 29'4'' x 19'5''
Great room
: 27'8'' x 29'7''
Other
: 5'9'' x 8'
Full ensuite bathroom
: Measurements not available
Primary Bedroom
: 13'8'' x 14'
Kitchen
: 26'5'' x 30'4''
Laundry room
: 11'11'' x 5'9''
Full ensuite bathroom
: Measurements not available
Bedroom
: 12'2'' x 12'11''
Other
: 11'7'' x 6'7''


