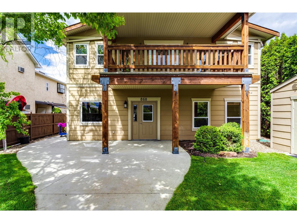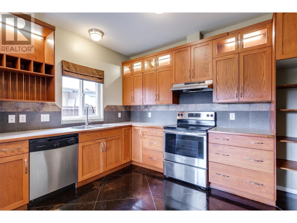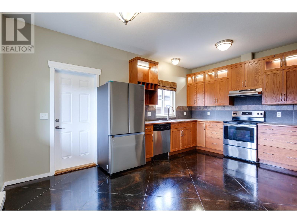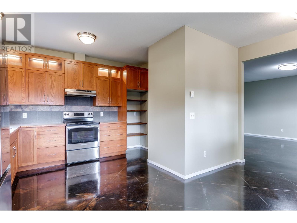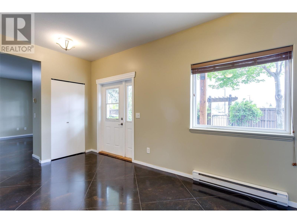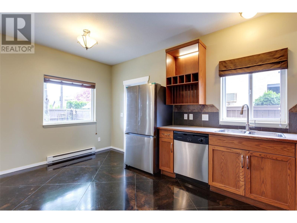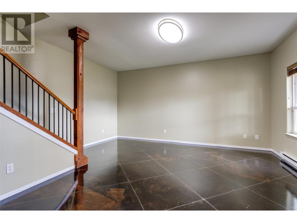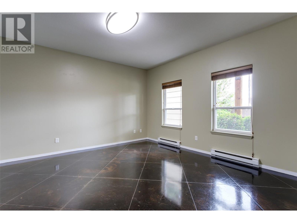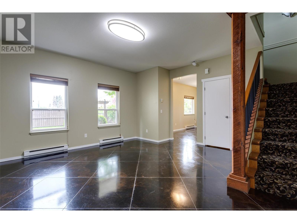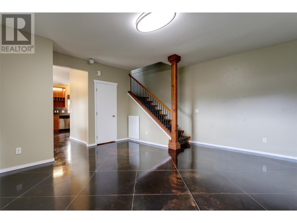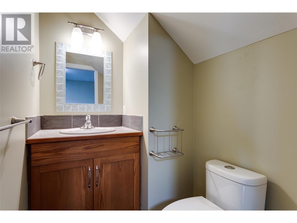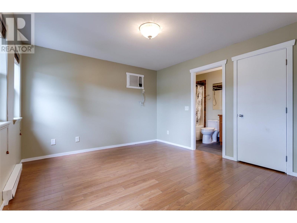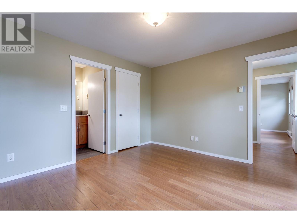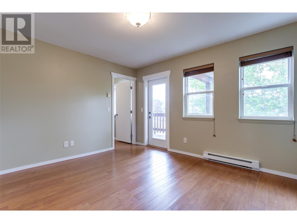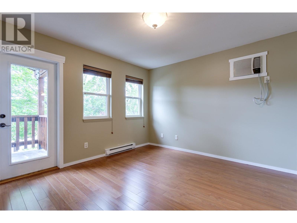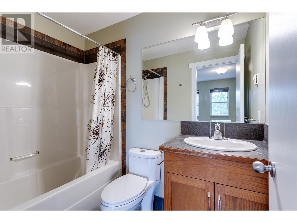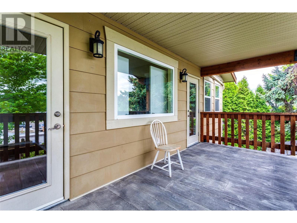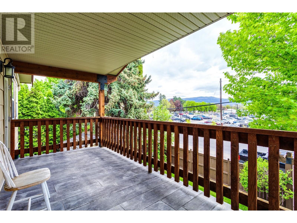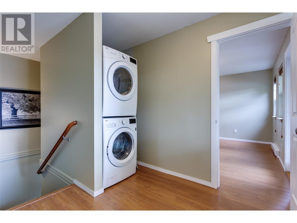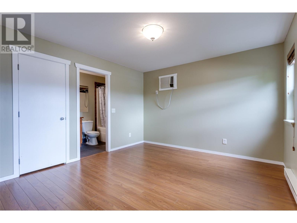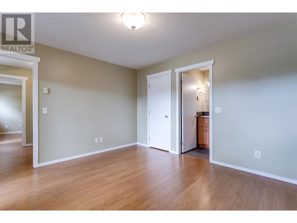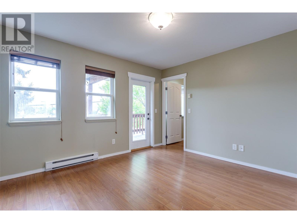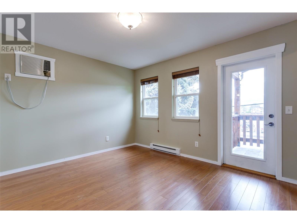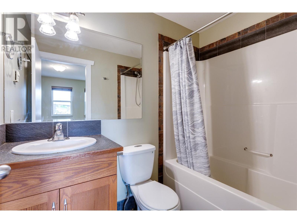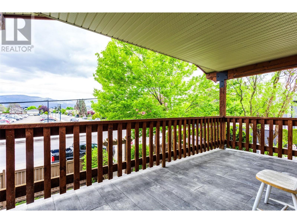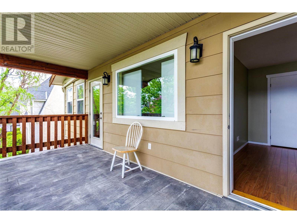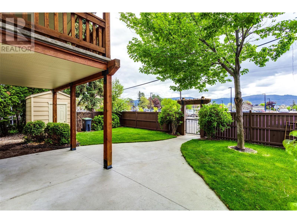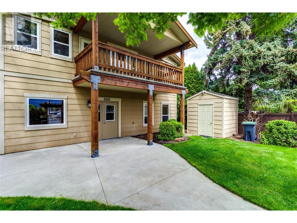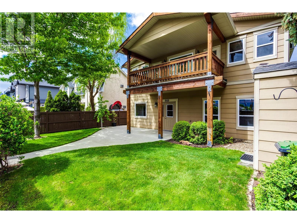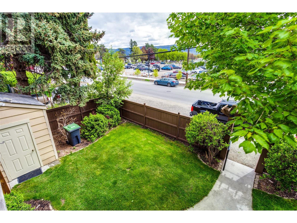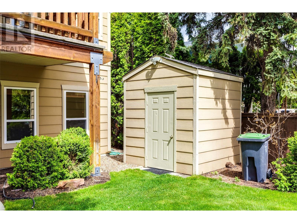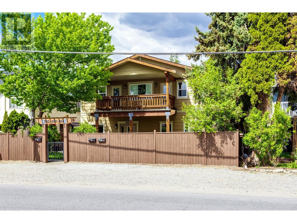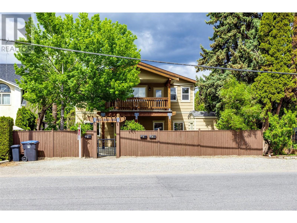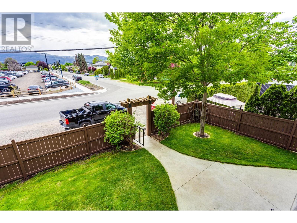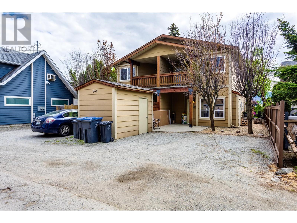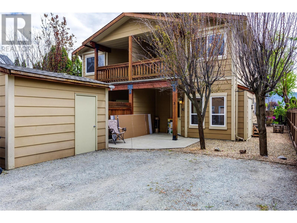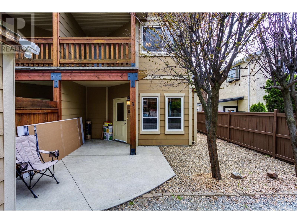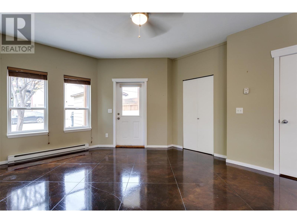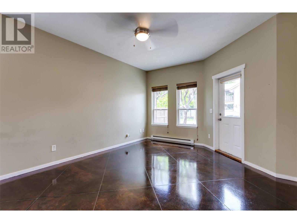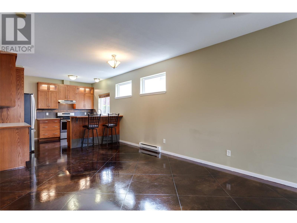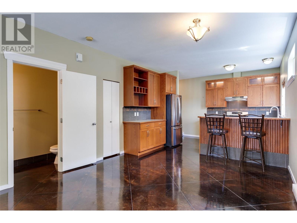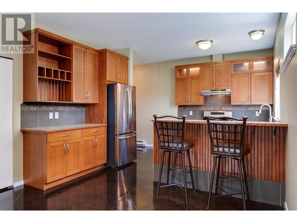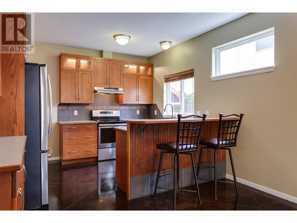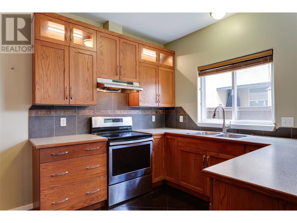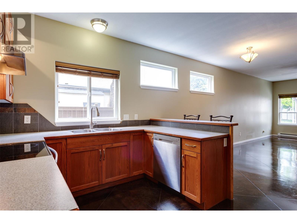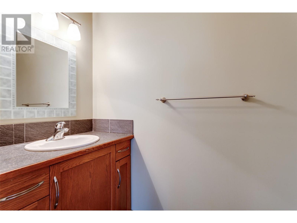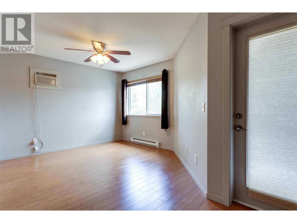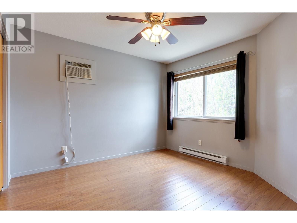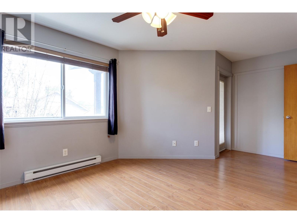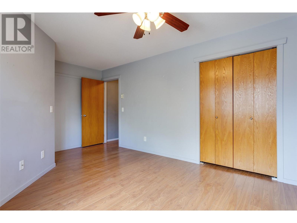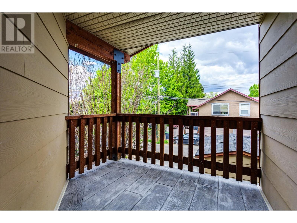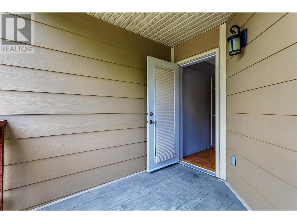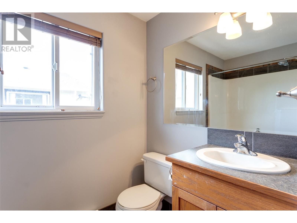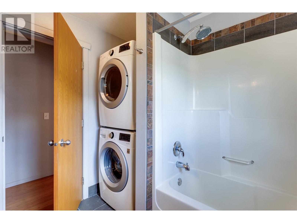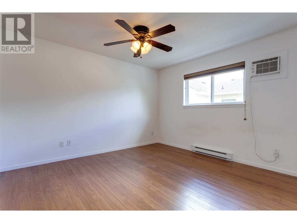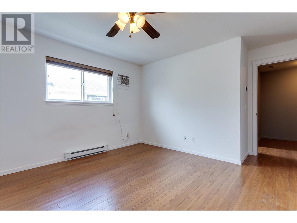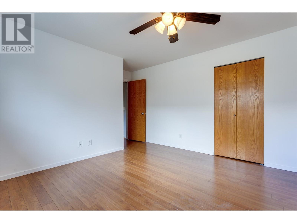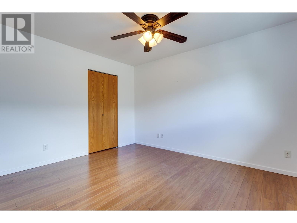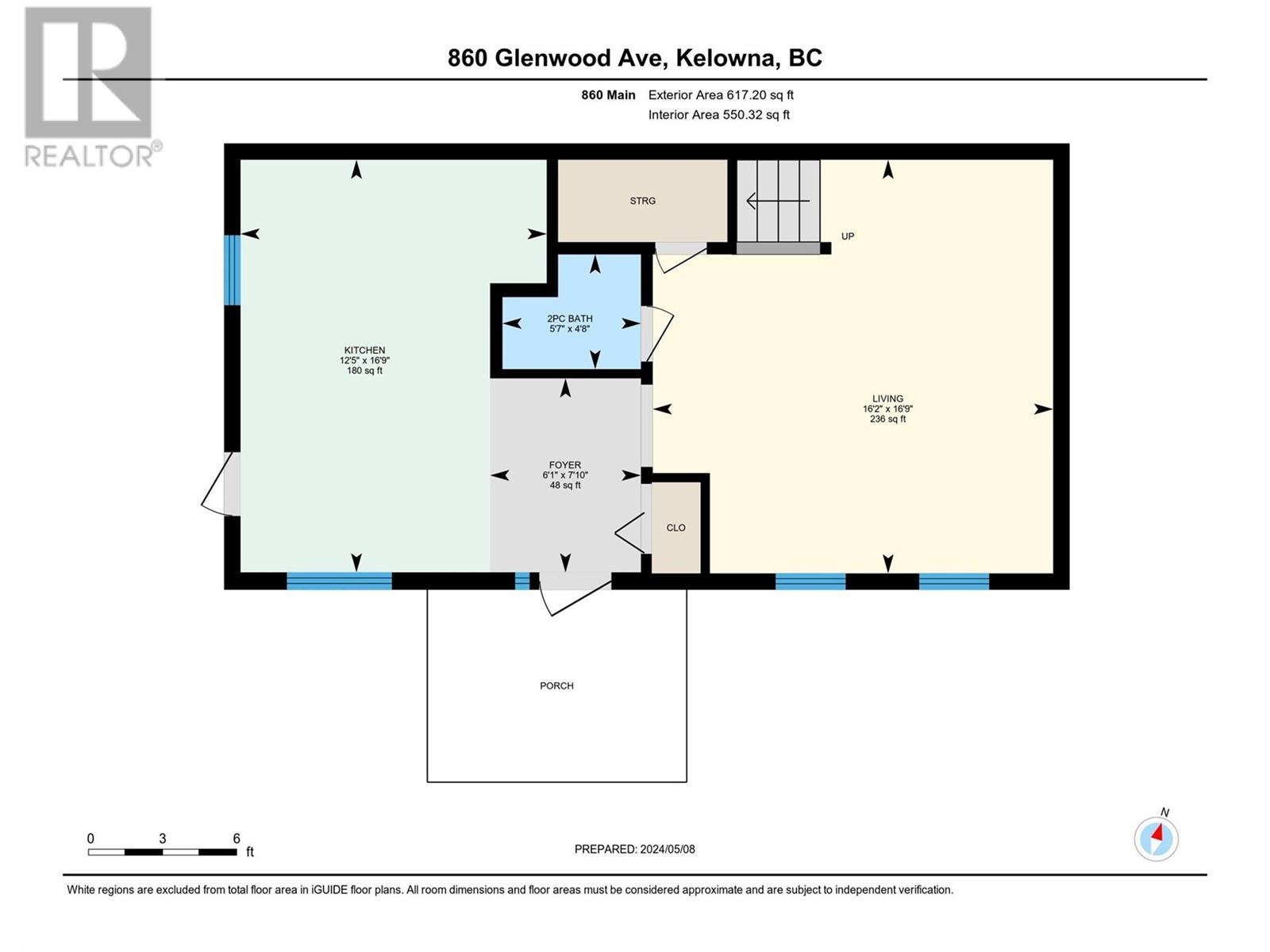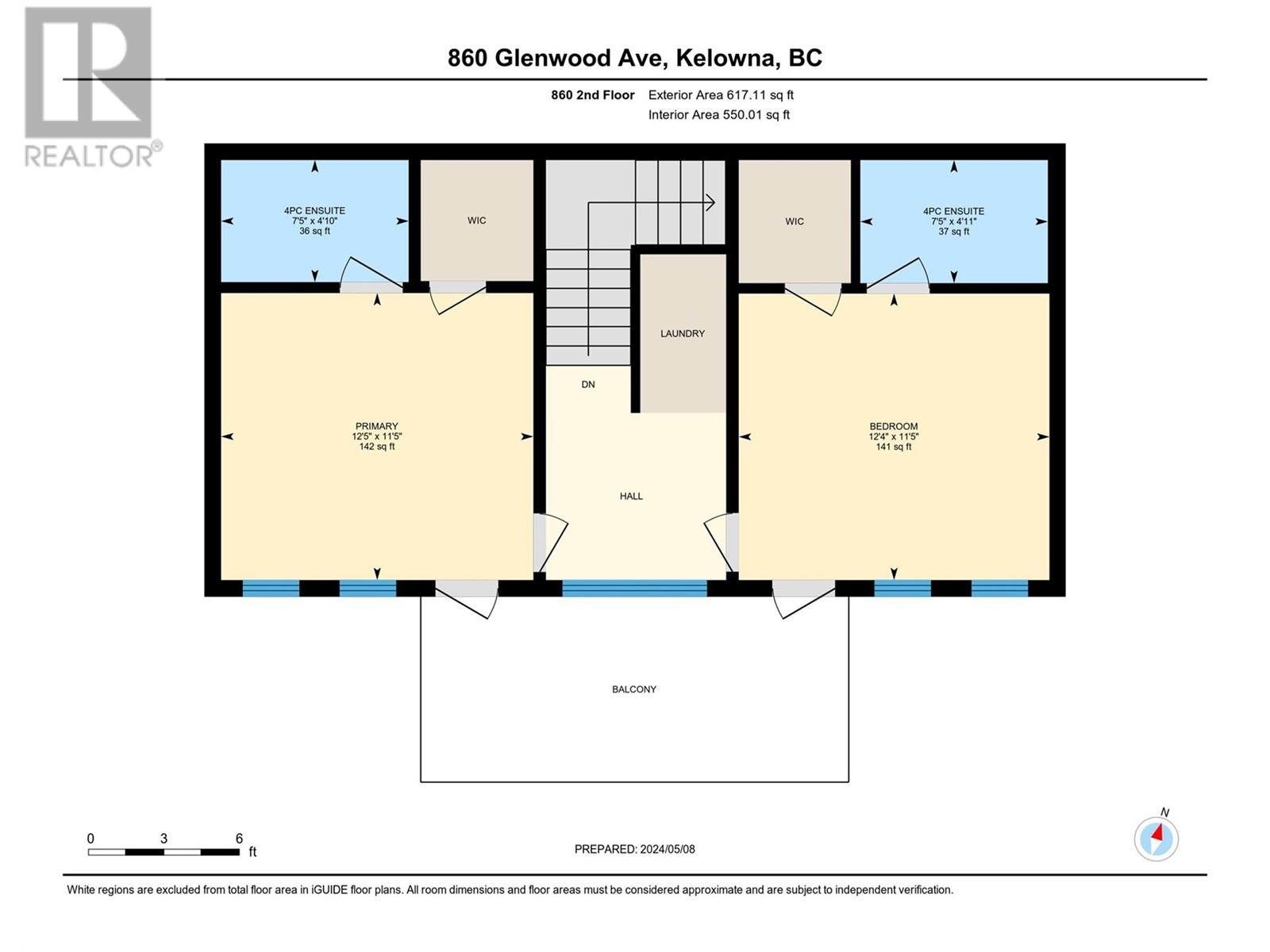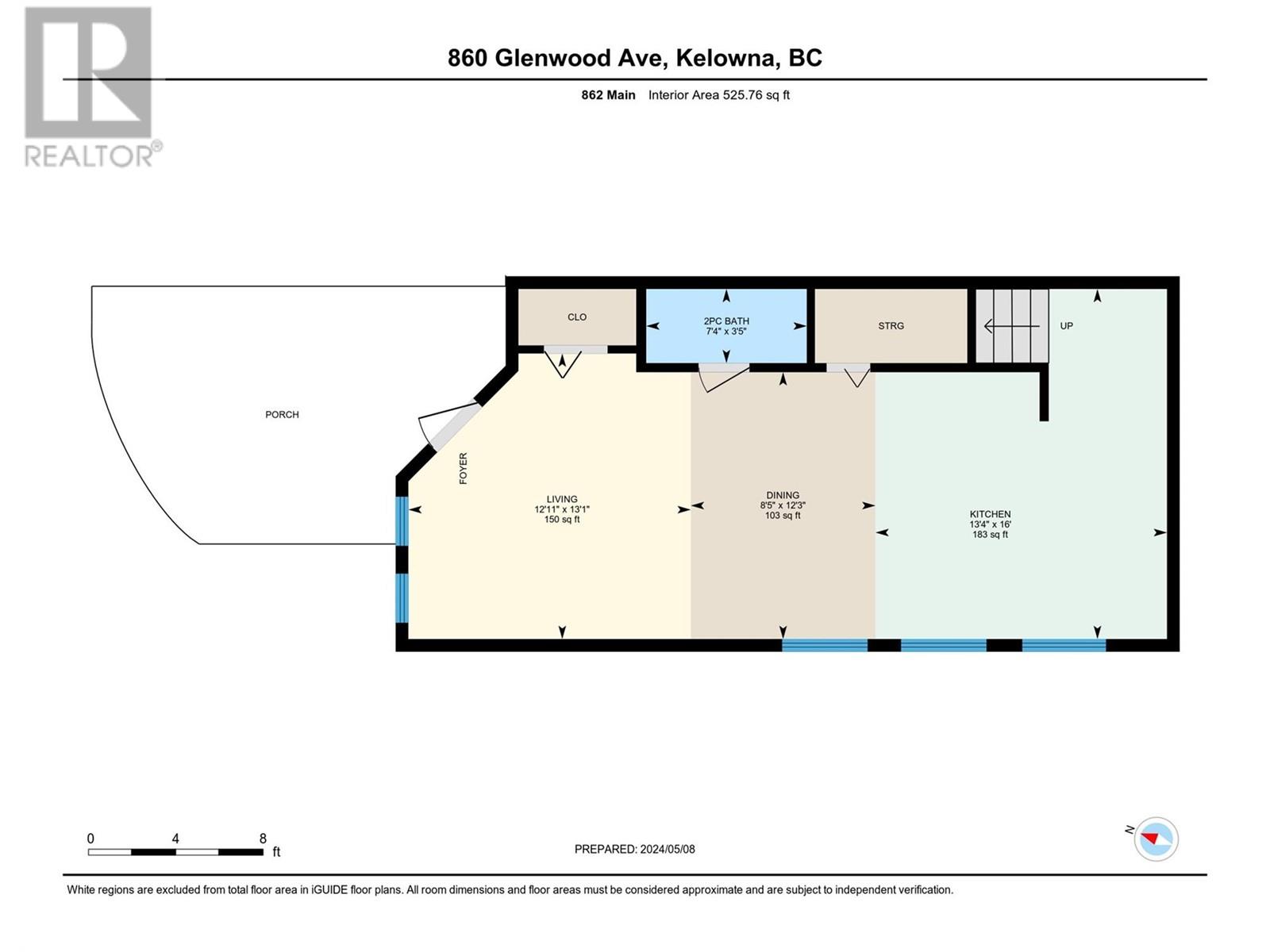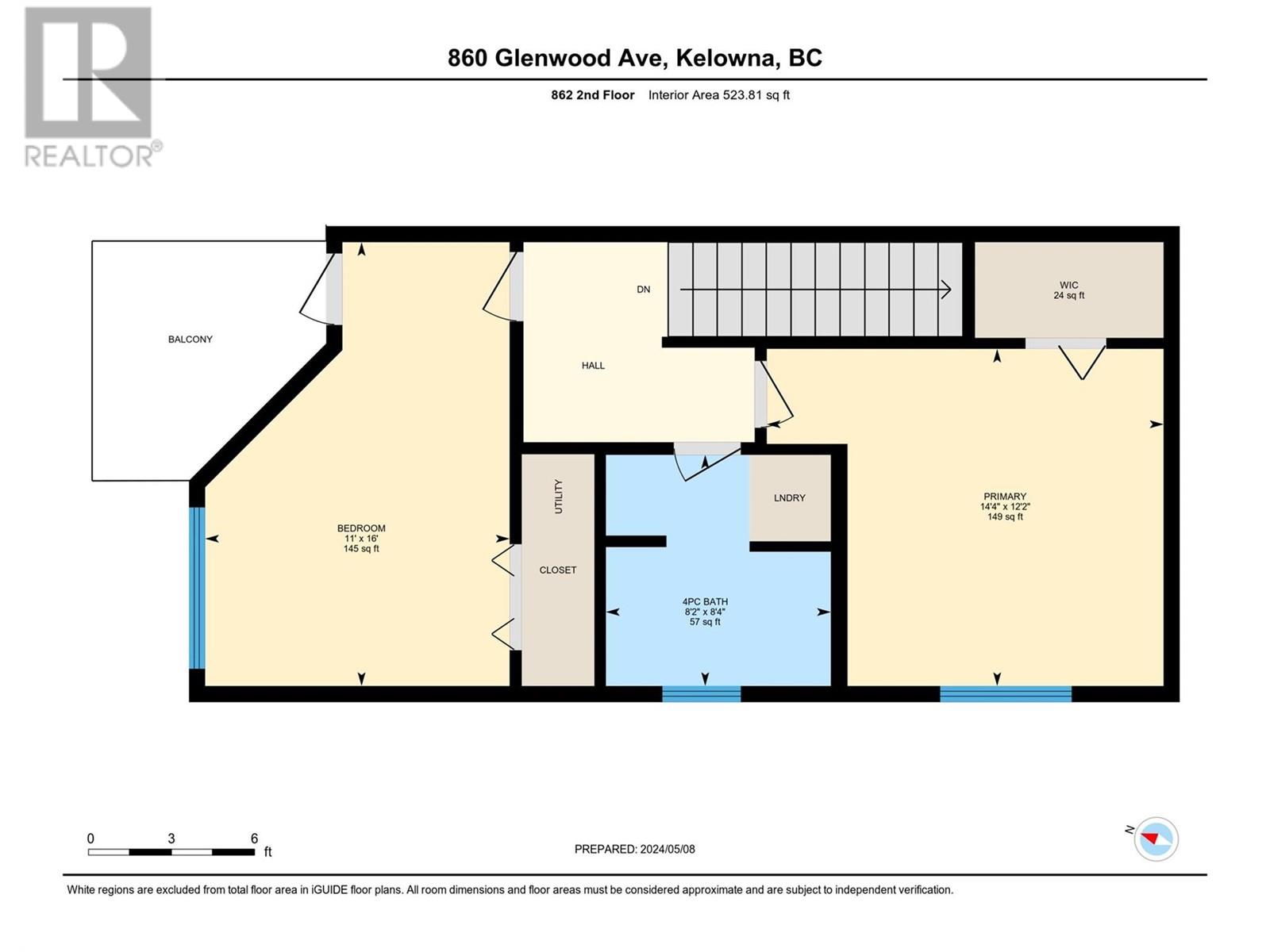Very Rare Legal 3-Plex Total 6 Bedrooms 4 Full Baths. Amazing investment opportunity just a short few short blocks to the hospital and the Lake to the West and less than 1 block to the Ethel Street bike corridor to the East. Each unit has a living room, kitchen, dining room and 2 pcs bath on the main floor with low maintenance polished concrete floors, 2 bedrooms upstairs. Front unit has two bedrooms, each with their own 4 pcs ensuite and access to south facing deck. The other 2 units have 2 bedrooms with 1 full bath. All appliances are less than five years old and each unit comes with storage shed. All units are now rented can be viewed with an accepted offer. Unit 3 it is a mirror image of unit 2. Tenant in unit 3, is month to month. The other 2 are on 1 year lease ending February 1, 2026. Proudly presented by Brian Main Royal LePage Kelowna, Call, Text or Email me for more information 778-215-7258, [email protected] (id:56537)
Contact Don Rae 250-864-7337 the experienced condo specialist that knows Single Family. Outside the Okanagan? Call toll free 1-877-700-6688
Amenities Nearby : -
Access : -
Appliances Inc : Refrigerator, Dishwasher, Oven - Electric, Range - Electric, Water Heater - Electric, Washer/Dryer Stack-Up
Community Features : -
Features : -
Structures : -
Total Parking Spaces : 4
View : -
Waterfront : -
Architecture Style : -
Bathrooms (Partial) : 3
Cooling : Wall unit
Fire Protection : -
Fireplace Fuel : -
Fireplace Type : -
Floor Space : -
Flooring : Concrete, Laminate
Foundation Type : -
Heating Fuel : -
Heating Type : Baseboard heaters
Roof Style : Unknown
Roofing Material : Vinyl Shingles
Sewer : Municipal sewage system
Utility Water : Municipal water
Bedroom
: 16' x 11'
Primary Bedroom
: 12'2'' x 14'4''
4pc Bathroom
: 8'4'' x 8'2''
Bedroom
: 16' x 11'
Primary Bedroom
: 12'2'' x 14'4''
4pc Bathroom
: 8'4'' x 8'2''
Bedroom
: 11'5'' x 12'4''
Full ensuite bathroom
: 4'10'' x 7'5''
Primary Bedroom
: 11'5'' x 12'5''
4pc Ensuite bath
: 4'11'' x 7'5''
Living room
: 13'1'' x 12'11''
Kitchen
: 16' x 13'4''
Dining room
: 12'3'' x 8'5''
2pc Bathroom
: 3'5'' x 7'4''
Living room
: 31'1'' x 12'11''
Kitchen
: 16' x 13'4''
Dining room
: 12'3'' x 8'5''
2pc Bathroom
: 3'5'' x 7'4''
Living room
: 16'9'' x 16'2''
Kitchen
: 16'9'' x 12'5''
Foyer
: 7'10'' x 6'1''
2pc Bathroom
: 4'8'' x 5'7''


