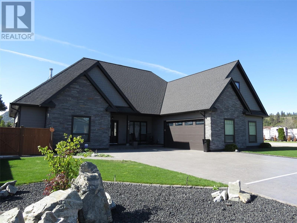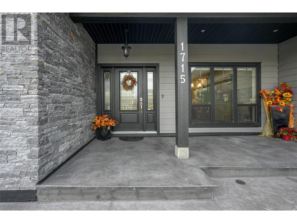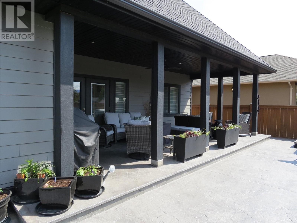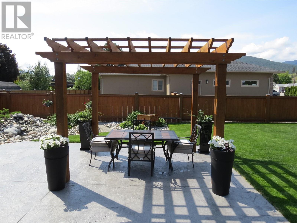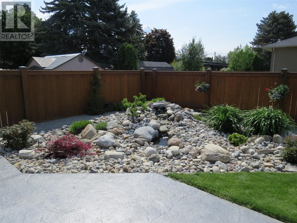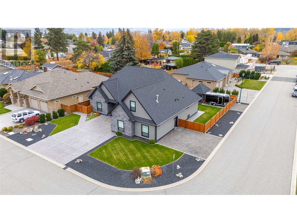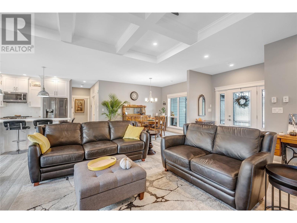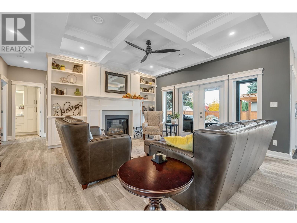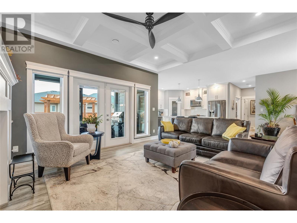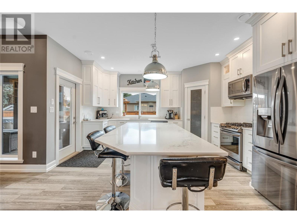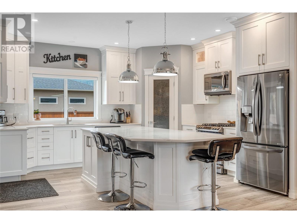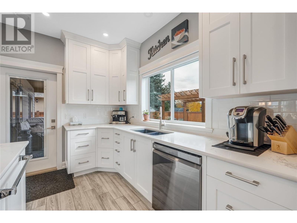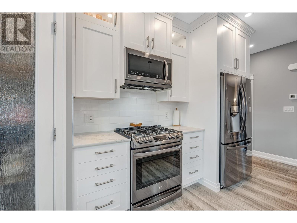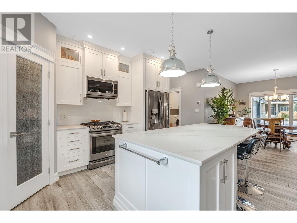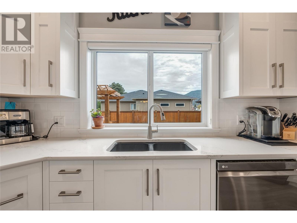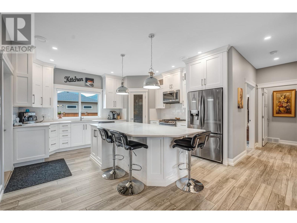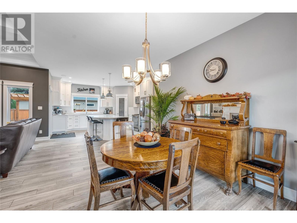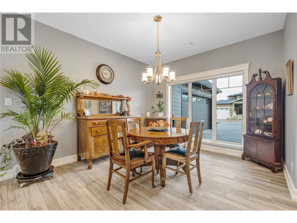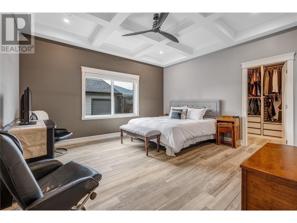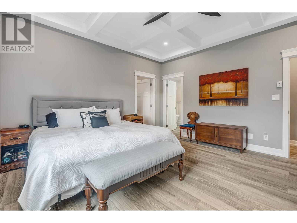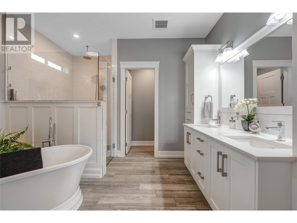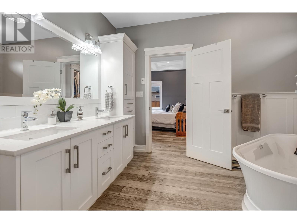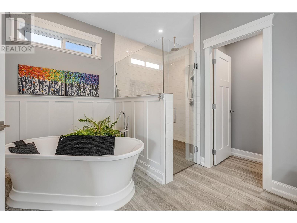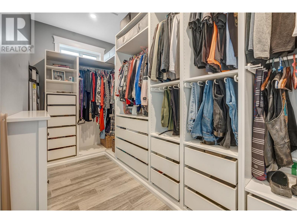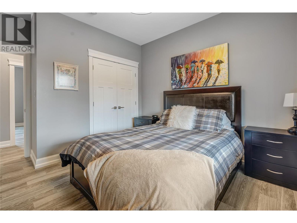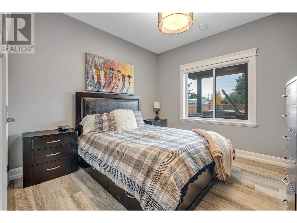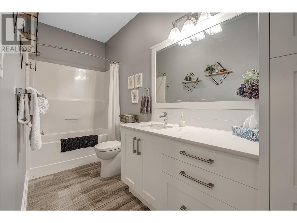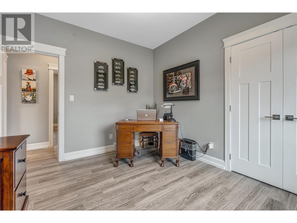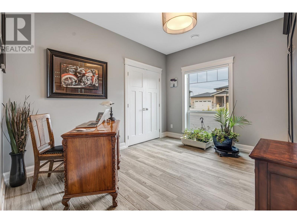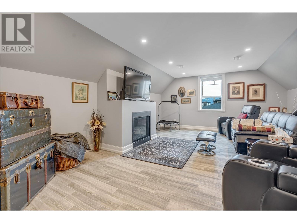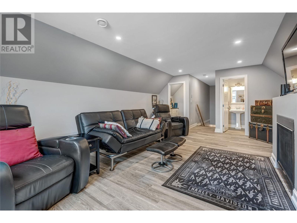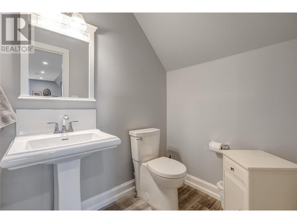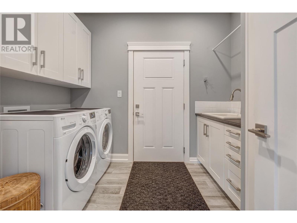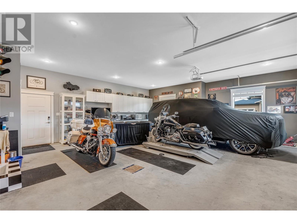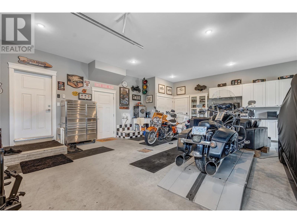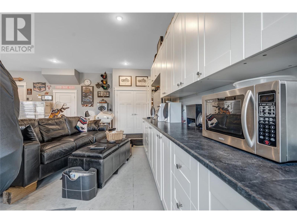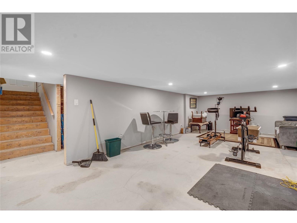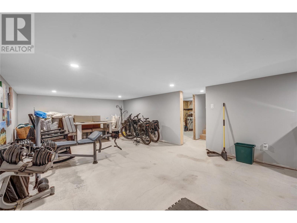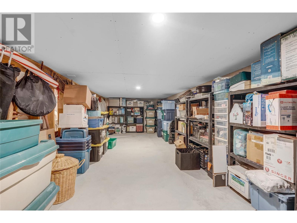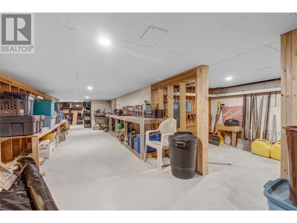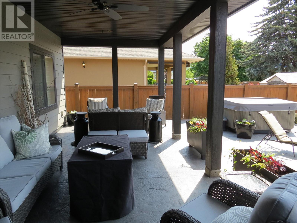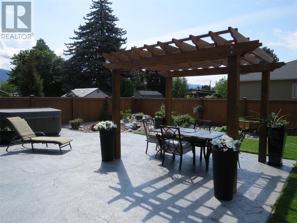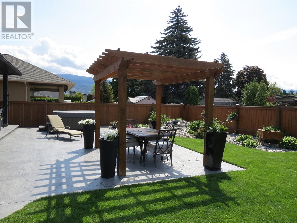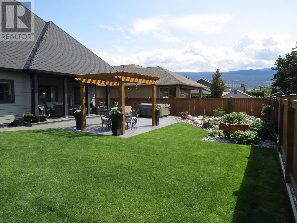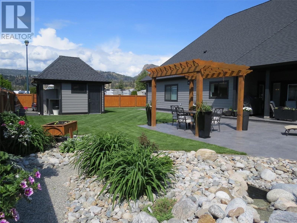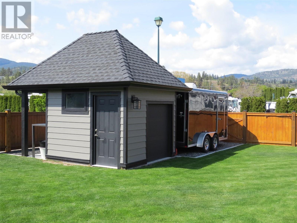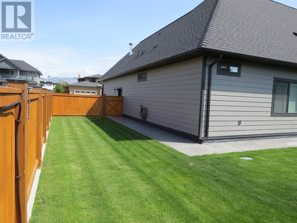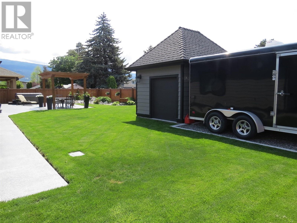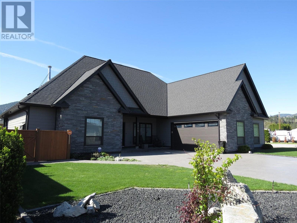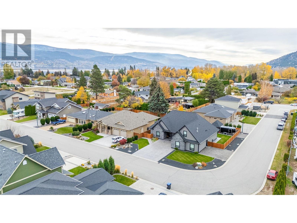*Prepare to be amazed!! 6 years young this 'custom built' level entry rancher style home is absolutely ‘flawless’. Over 2300 sq ft of living space offering 3 bedrooms, 3 baths, wide-open floorplan, upstairs loft/bonus room. True craftsmanship throughout includes gorgeous porcelain flooring thru, spectacular kitchen, high ceilings (waffle ceiling in LR & master), natural gas fired hot water heated floors (in cement) & also central air with heat pump. Attached oversized garage is 28' x 26' with high ceiling, heated floor, workshop space, janitor sink (dog wash) & access down to the 6' basement that offers extensive dry/heated storage & more living space. Just a beautiful looking home covered with natural rock work, cement siding, stamped concrete driveway & matching stamped concrete walkways & rear covered balcony. All kinds of parking in front, extra parking & 'secure' extra parking in the fully fenced backyard c/w hot tub, underground irrigation & lovely waterfall feature. All this is only 2 1/2 blocks from Okanagan Lake public boat launch & beach, Trout Creek school & 5-minute walk to other beaches. Prepare to be amazed! (id:56537)
Contact Don Rae 250-864-7337 the experienced condo specialist that knows Single Family. Outside the Okanagan? Call toll free 1-877-700-6688
Amenities Nearby : Park, Recreation, Schools
Access : Easy access
Appliances Inc : -
Community Features : Family Oriented
Features : Level lot, Private setting, Corner Site, See remarks, Central island, Balcony
Structures : -
Total Parking Spaces : 2
View : -
Waterfront : -
Zoning Type : Residential
Architecture Style : -
Bathrooms (Partial) : 1
Cooling : Central air conditioning, Heat Pump
Fire Protection : -
Fireplace Fuel : Gas
Fireplace Type : Unknown
Floor Space : -
Flooring : -
Foundation Type : Insulated Concrete Forms
Heating Fuel : Other
Heating Type : Forced air, Heat Pump, Hot Water, See remarks
Roof Style : Unknown
Roofing Material : Asphalt shingle
Sewer : Municipal sewage system
Utility Water : Municipal water
Living room
: 17'4'' x 15'7''
Laundry room
: 8'6'' x 9'8''
Kitchen
: 18'1'' x 15'0''
Dining room
: 12'10'' x 11'2''
Bedroom
: 13'3'' x 11'0''
Bedroom
: 12'3'' x 10'8''
5pc Ensuite bath
: 12'7'' x 11'11''
4pc Bathroom
: 13'1'' x 4'11''
Storage
: 4'11'' x 4'8''
Other
: 24'6'' x 15'9''
2pc Bathroom
: 4'11'' x 6'9''
Utility room
: 6'1'' x 6'2''
Utility room
: 7'10'' x 17'3''
Storage
: 21'2'' x 51'2''
Storage
: 12'0'' x 11'6''
Gym
: 13'3'' x 35'9''
Other
: 13'11'' x 5'11''
Primary Bedroom
: 13'11'' x 15'1''


