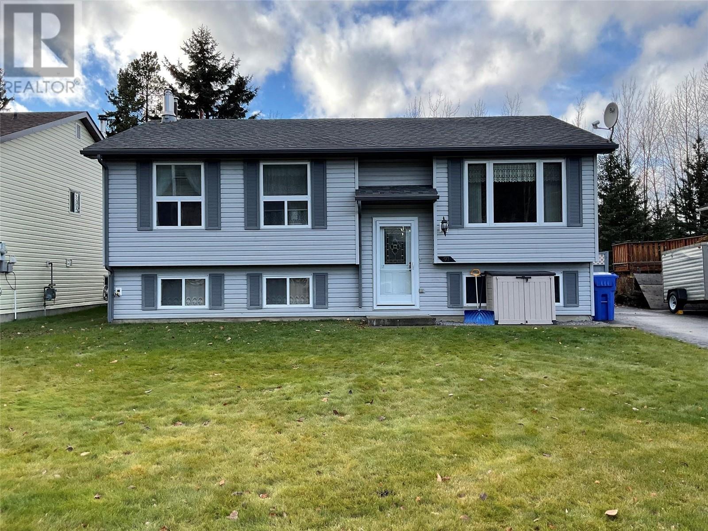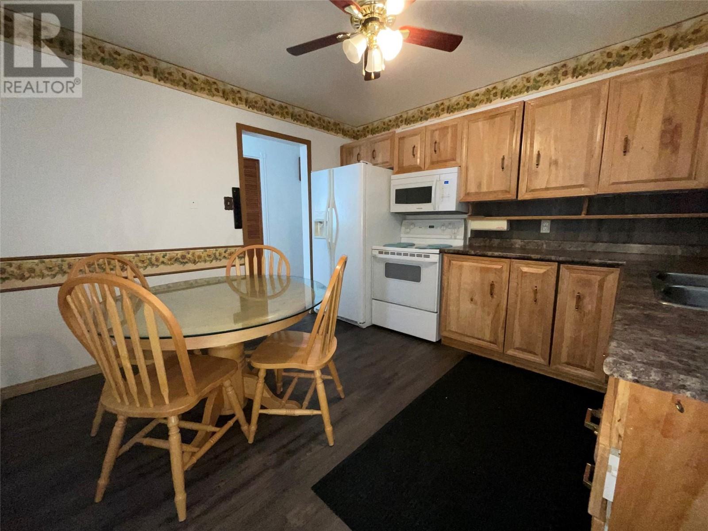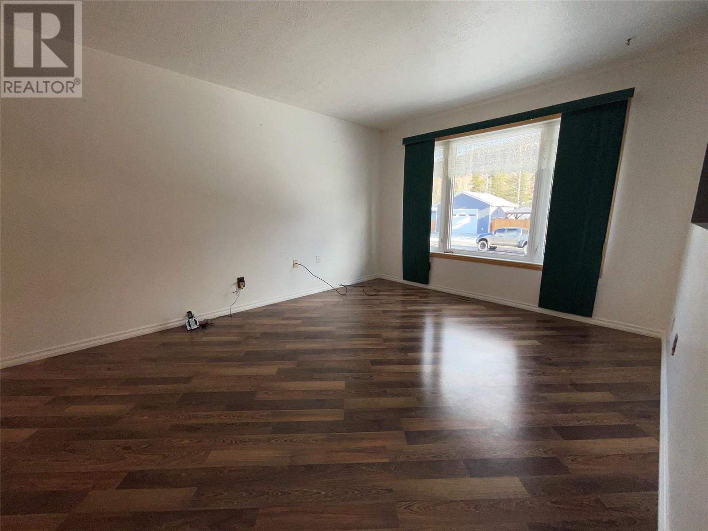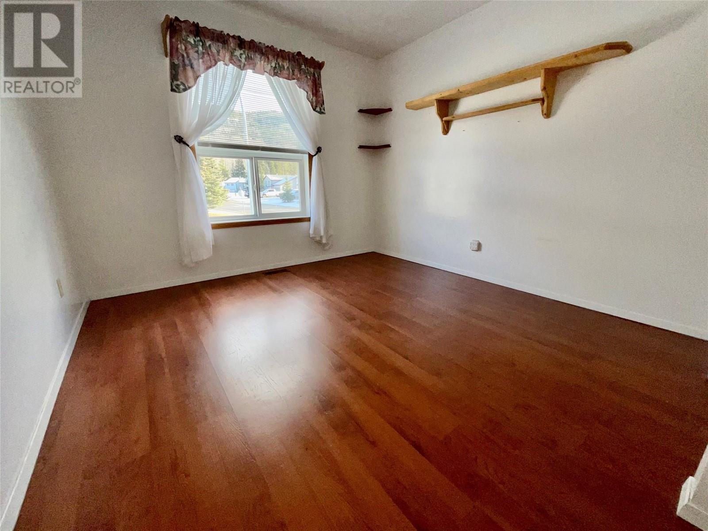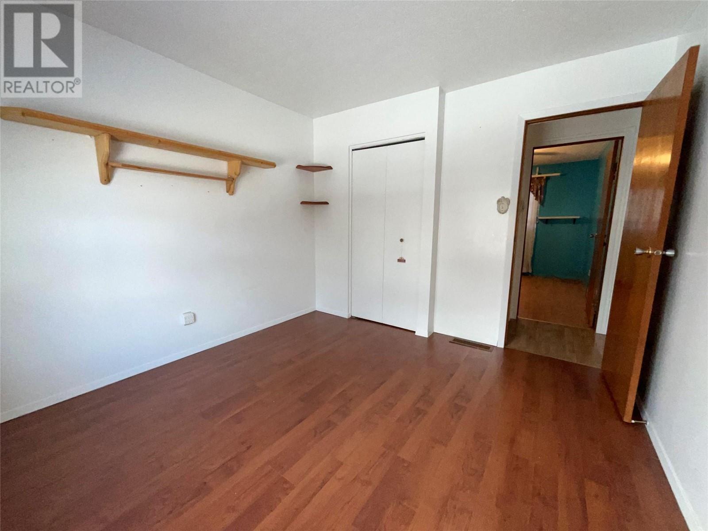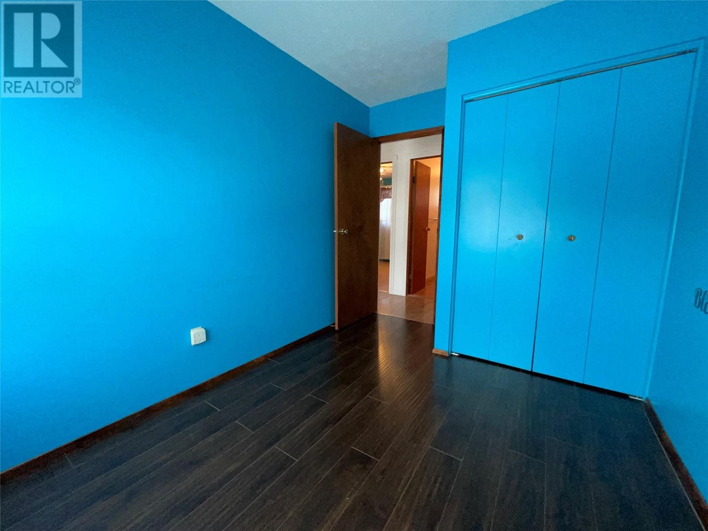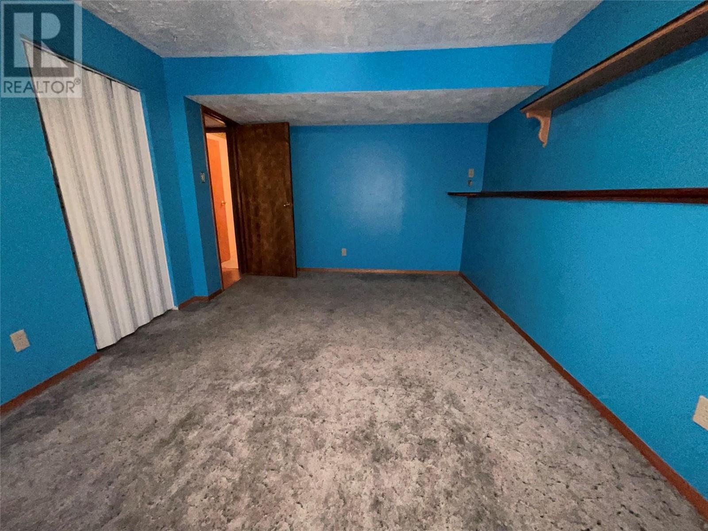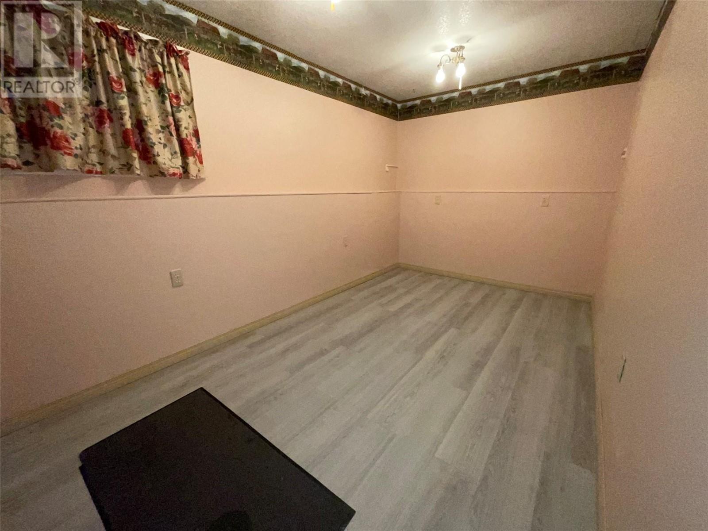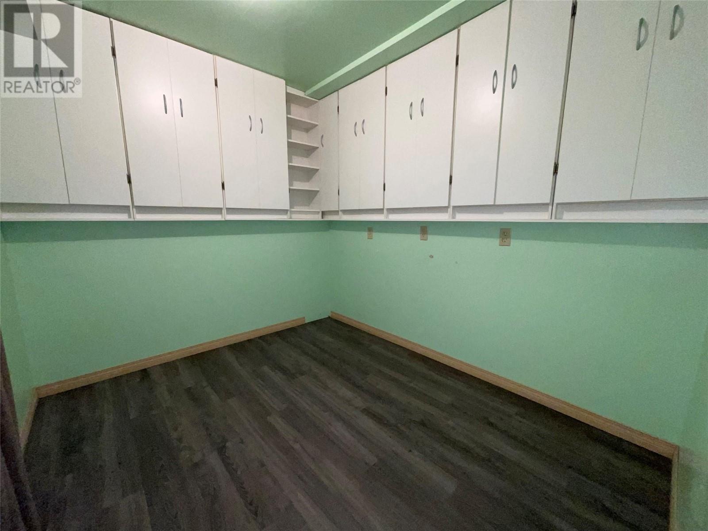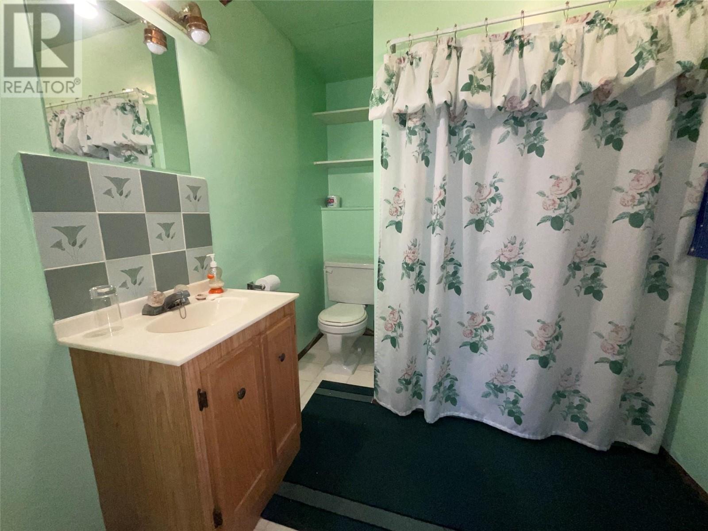Looking for the perfect blend of space, comfort, and tranquility? This charming bi-level home has it all! Nestled on the Upper Bench, this 5-bedroom home offers mountain views, a private backyard, and plenty of room for your family to grow. This well-loved, smoke-free home, has been lovingly cared for over the years. From the peaceful backyard to the newly updated exterior, this property has great curb appeal! With three bedrooms up and two down, along with a family room featuring the warmth a gas stove this home will meet all of your family's needs. A covered deck off the kitchen is perfect for all-year-round barbecuing. Shed, gazebo, and a whimsical wishing well – all backing on to green space - create a sense of relaxation and even more storage. Property is fenced with a gate out the back for easy access. Call your agent today to view. Quick possession possible. (id:56537)
Contact Don Rae 250-864-7337 the experienced condo specialist that knows Single Family. Outside the Okanagan? Call toll free 1-877-700-6688
Amenities Nearby : -
Access : -
Appliances Inc : Refrigerator, Dryer, Oven - Electric, Microwave, Washer
Community Features : Rentals Allowed
Features : -
Structures : -
Total Parking Spaces : -
View : -
Waterfront : -
Zoning Type : Residential
Architecture Style : -
Bathrooms (Partial) : 1
Cooling : -
Fire Protection : -
Fireplace Fuel : Gas
Fireplace Type : Unknown
Floor Space : -
Flooring : -
Foundation Type : -
Heating Fuel : -
Heating Type : Forced air, See remarks
Roof Style : Unknown
Roofing Material : Asphalt shingle
Sewer : Municipal sewage system
Utility Water : Municipal water
3pc Bathroom
: Measurements not available
Laundry room
: 12'7'' x 7'9''
Family room
: 18'8'' x 11'8''
Bedroom
: 16'8'' x 11'4''
Bedroom
: 13'10'' x 8'3''
Full bathroom
: Measurements not available
Bedroom
: 10'8'' x 8'0''
Bedroom
: 10'7'' x 10'4''
Primary Bedroom
: 11'5'' x 10'5''
Living room
: 14'6'' x 11'4''
Dining room
: 11'10'' x 9'7''
Kitchen
: 11'5'' x 11'0''


