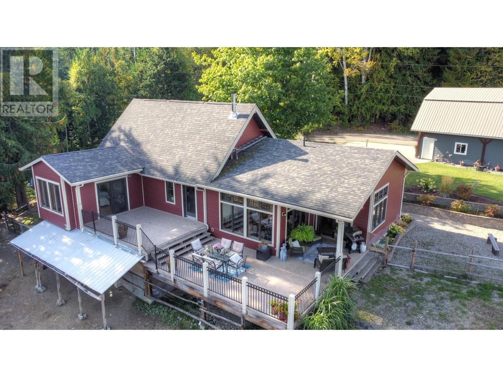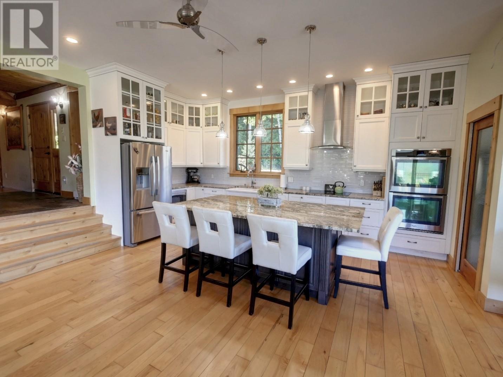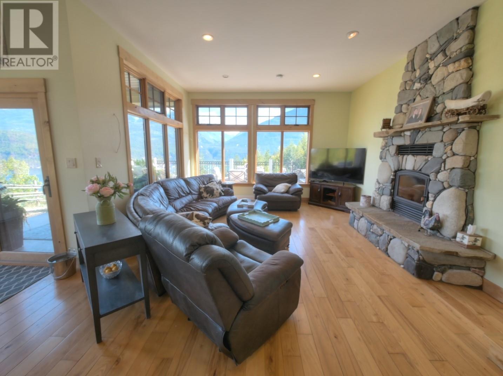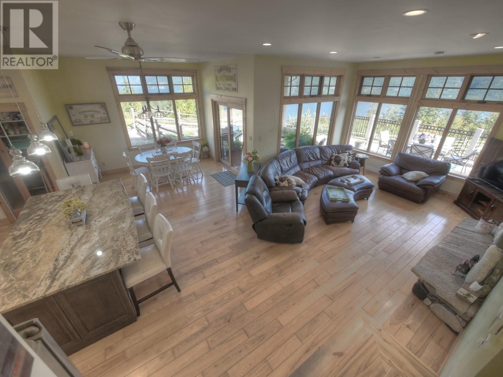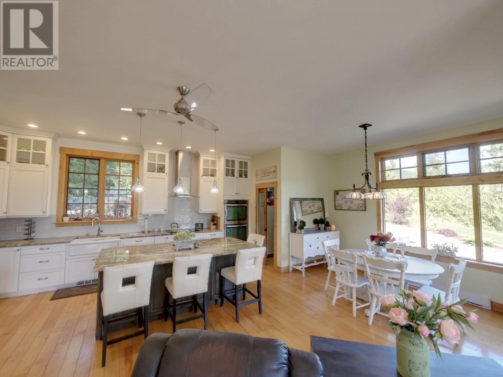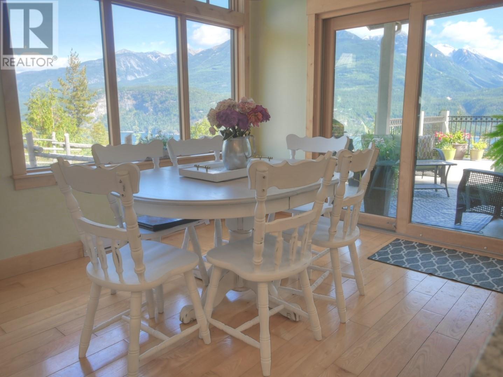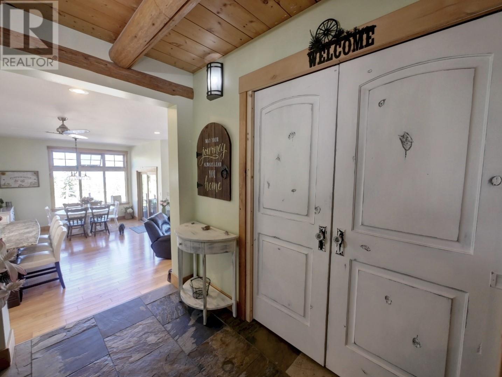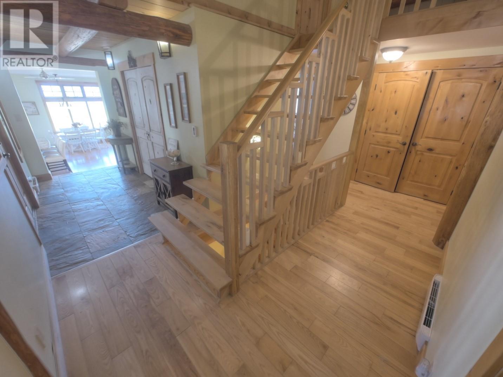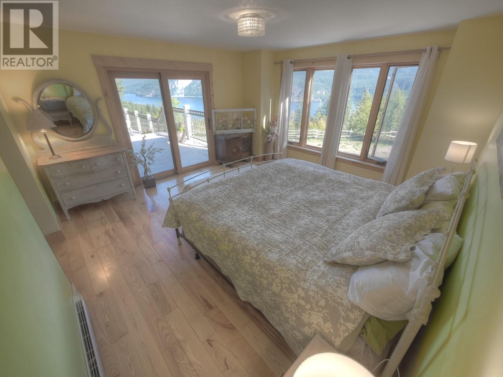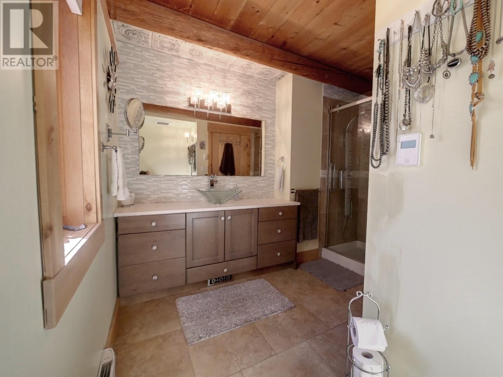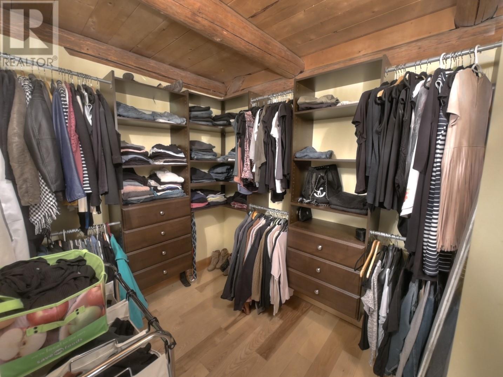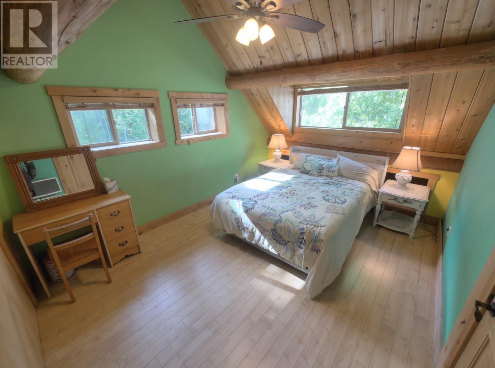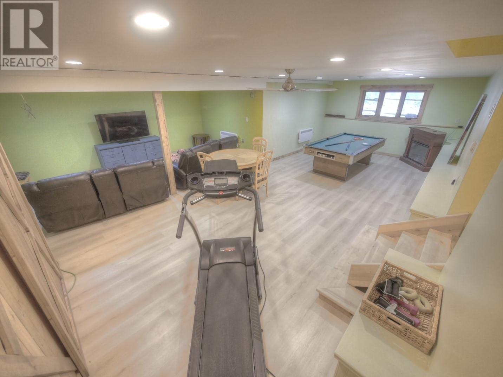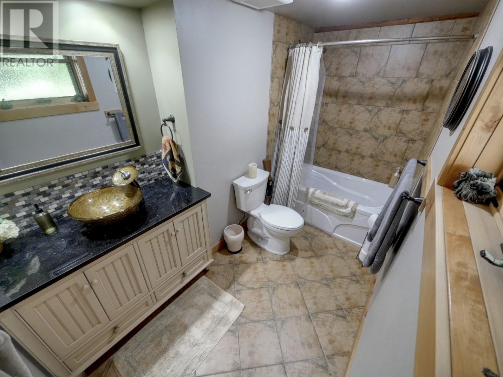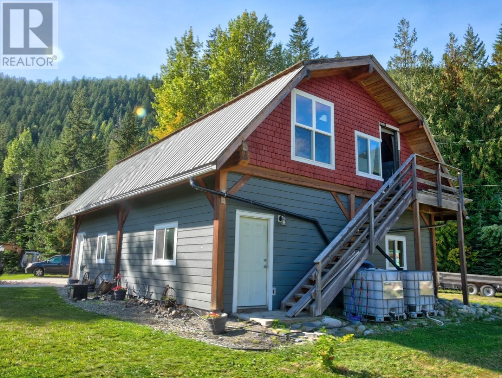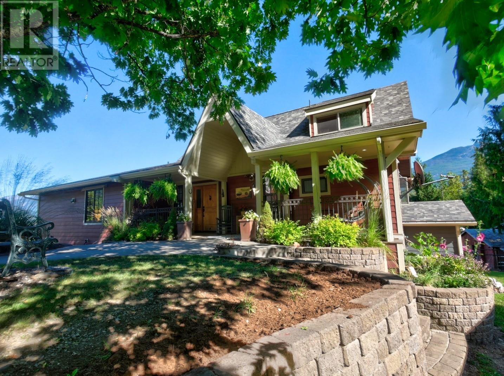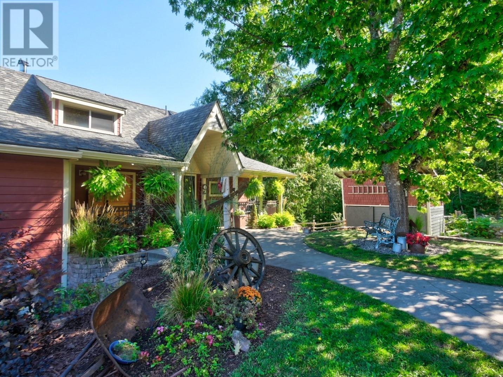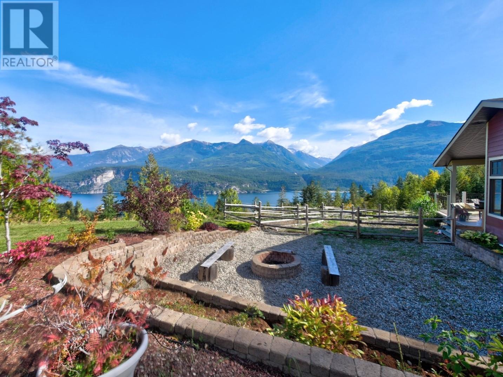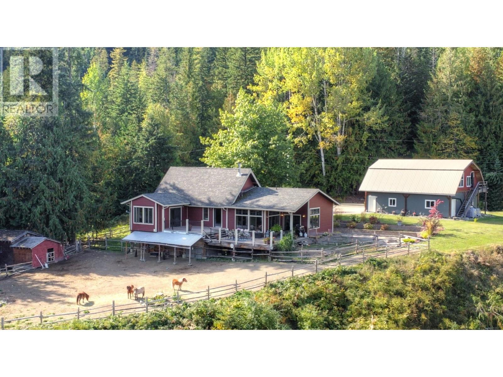Visit REALTOR website for additional information. Nestled in sought-after Shutty Bench, minutes outside of Kaslo. This hidden gem offers a perfect blend of luxury & natural beauty. Jaw dropping mountain & lake views *FULL 2012 rebuild from studs *Meticulous landscape *True private oasis w/ no visible Neighbours *Wrap style deck & covered patio *30x40 Timber frame garage w/loft & suite potential *Lake view fire pit *Open concept w/ natural post & beam accents & abundant natural light *Chef’s dream kitchen *New high-end appliances *Soft close cabinets *Granite countertops *Beautifully appointed baths w/ heated flooring *Master suite w/ lake view *HUGE rec room *Mud/tack room *Entry w/ walk-in coat closet *200-amp service/plumbing *Hardi plank ext. *Horse pen, shelter & hay storage *Chicken coop/run (id:56537)
Contact Don Rae 250-864-7337 the experienced condo specialist that knows Single Family. Outside the Okanagan? Call toll free 1-877-700-6688
Amenities Nearby : Golf Nearby, Recreation, Schools, Shopping
Access : Easy access
Appliances Inc : Refrigerator, Dishwasher, Dryer, Cooktop - Electric, Microwave, Washer, Oven - Built-In
Community Features : Family Oriented, Rural Setting, Pets Allowed
Features : Private setting, Central island
Structures : -
Total Parking Spaces : 4
View : Lake view, Mountain view, Valley view
Waterfront : -
Zoning Type : Residential
Architecture Style : -
Bathrooms (Partial) : 0
Cooling : See Remarks
Fire Protection : Smoke Detector Only
Fireplace Fuel : -
Fireplace Type : Insert
Floor Space : -
Flooring : Carpeted, Ceramic Tile, Hardwood, Slate
Foundation Type : -
Heating Fuel : Electric
Heating Type : Baseboard heaters
Roof Style : Unknown
Roofing Material : Asphalt shingle
Sewer : Septic tank
Utility Water : Creek/Stream
Other
: 6'0'' x 8'0''
Other
: 6'0'' x 8'0''
Bedroom
: 13'9'' x 10'5''
Bedroom
: 13'8'' x 10'8''
Other
: 5'0'' x 20'0''
Family room
: 28'6'' x 23'8''
Other
: 9'10'' x 5'7''
Office
: 10'9'' x 7'3''
Bedroom
: 19'4'' x 11'1''
Bedroom
: 16'4'' x 11'4''
Storage
: 5'0'' x 3'0''
3pc Bathroom
: 8'1'' x 7'8''
Bedroom
: 11'4'' x 10'11''
Other
: 8'0'' x 6'10''
3pc Bathroom
: 10'8'' x 6'7''
Foyer
: 20'8'' x 16'0''
Primary Bedroom
: 14'3'' x 14'0''
Living room
: 17'9'' x 14'3''
3pc Ensuite bath
: 10'8'' x 9'3''
Kitchen
: 24'2'' x 13'5''
Dining room
: 12'6'' x 10'1''
Other
: 10'0'' x 5'0''



