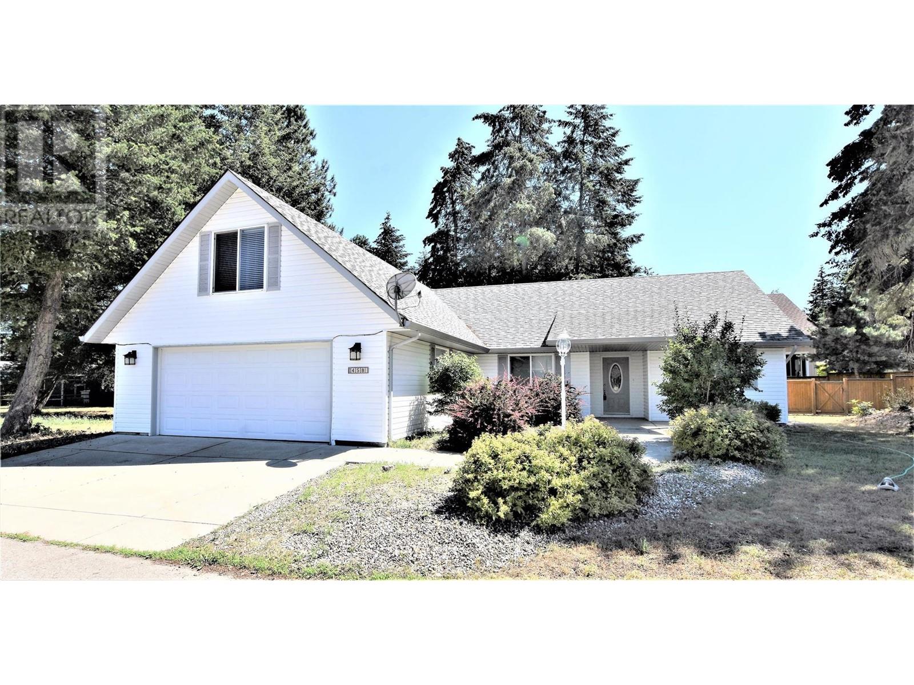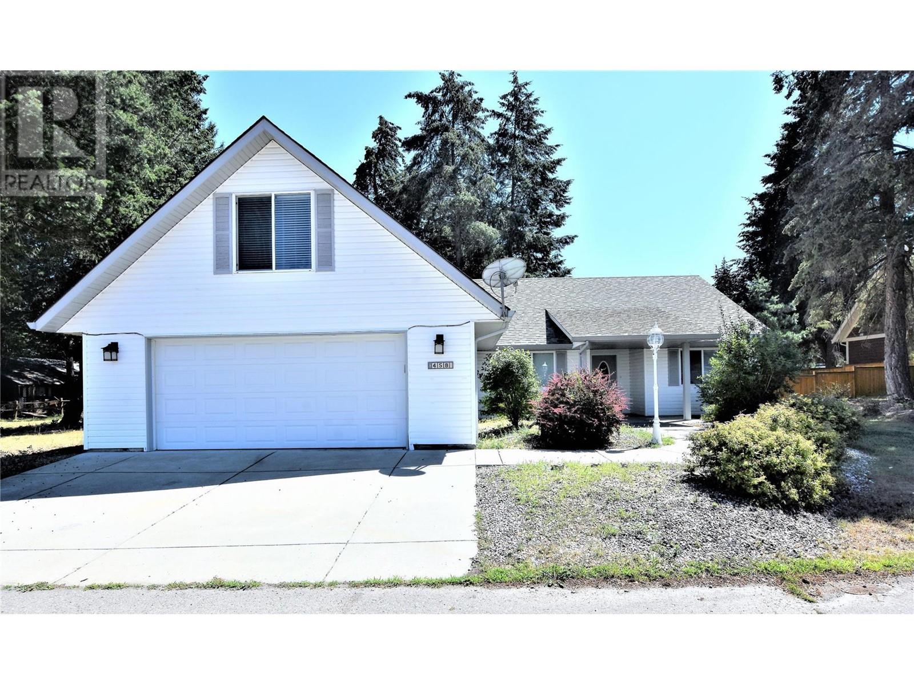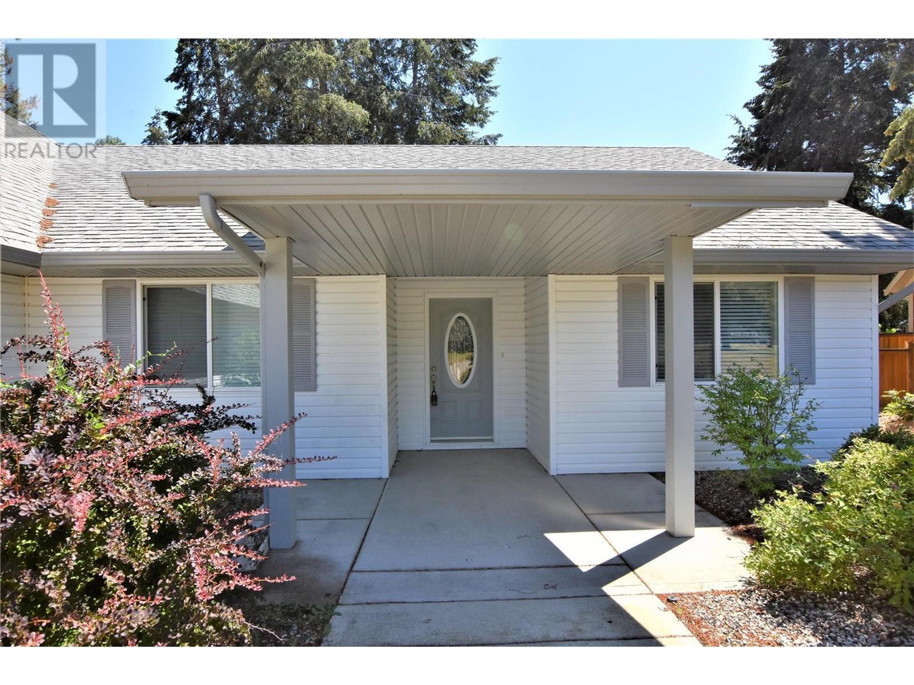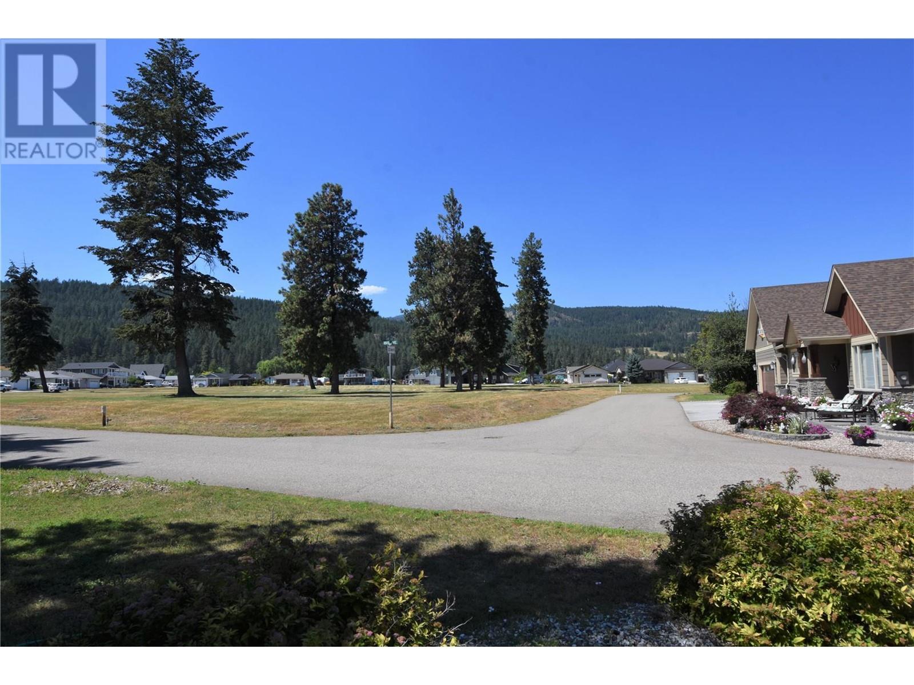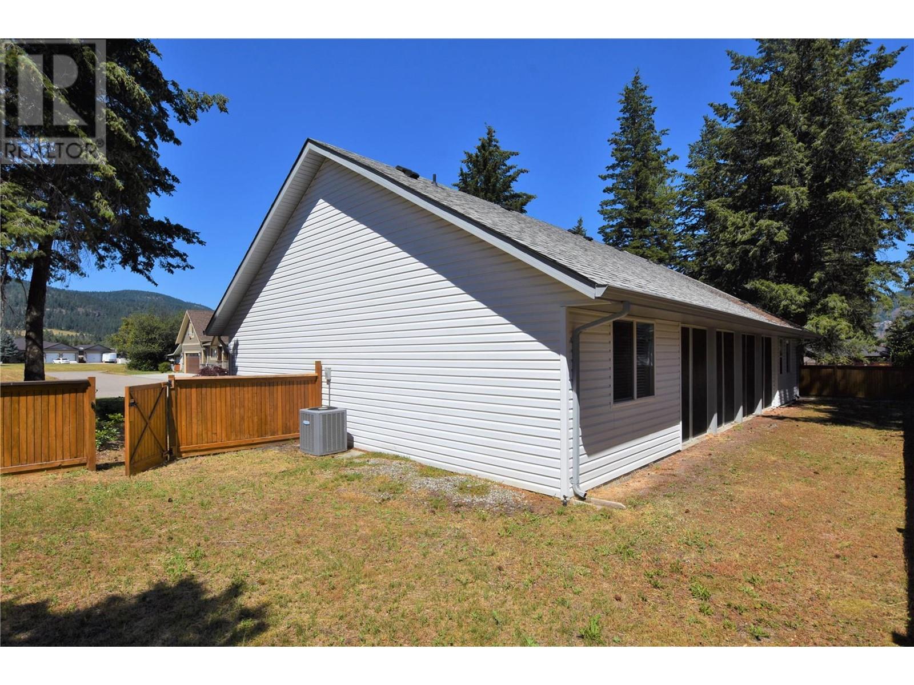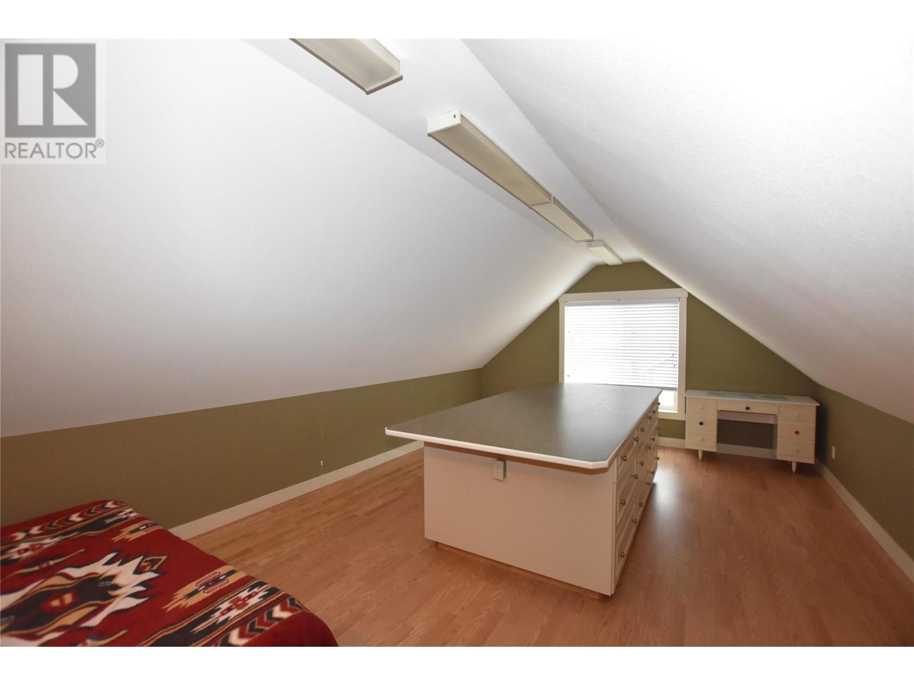Description
Welcome to 458 Ibis Avenue in Parker Cove. Set on a double lot this home offers a peaceful and tranquil setting, perfect for those looking to enjoy the natural beauty of the Okanagan. With the dedicated greenspace surrounding the property and the stunning lakefront just a short walk away, you'll have plenty of opportunities to relax and unwind. The open plan living area is perfect for entertaining guests or enjoying family gatherings, and the bright white kitchen adds a modern touch to the space. The master bedroom is a true retreat with its spacious layout and luxurious en-suite bathroom. The bonus room above the garage offers plenty of potential for a hobby room or additional storage space. The fully fenced yard and screened-in back patio provide the perfect outdoor oasis for enjoying warm summer days. Other features included an attached double garage, central air conditioning and a 4 foot walk in crawlspace. The annual lease is currently $6948.36 and is registered to 2043 Don't miss the opportunity to own this beautiful rancher home in Parker Cove. Contact us today to schedule a viewing and see all that this property has to offer. (id:56537)


