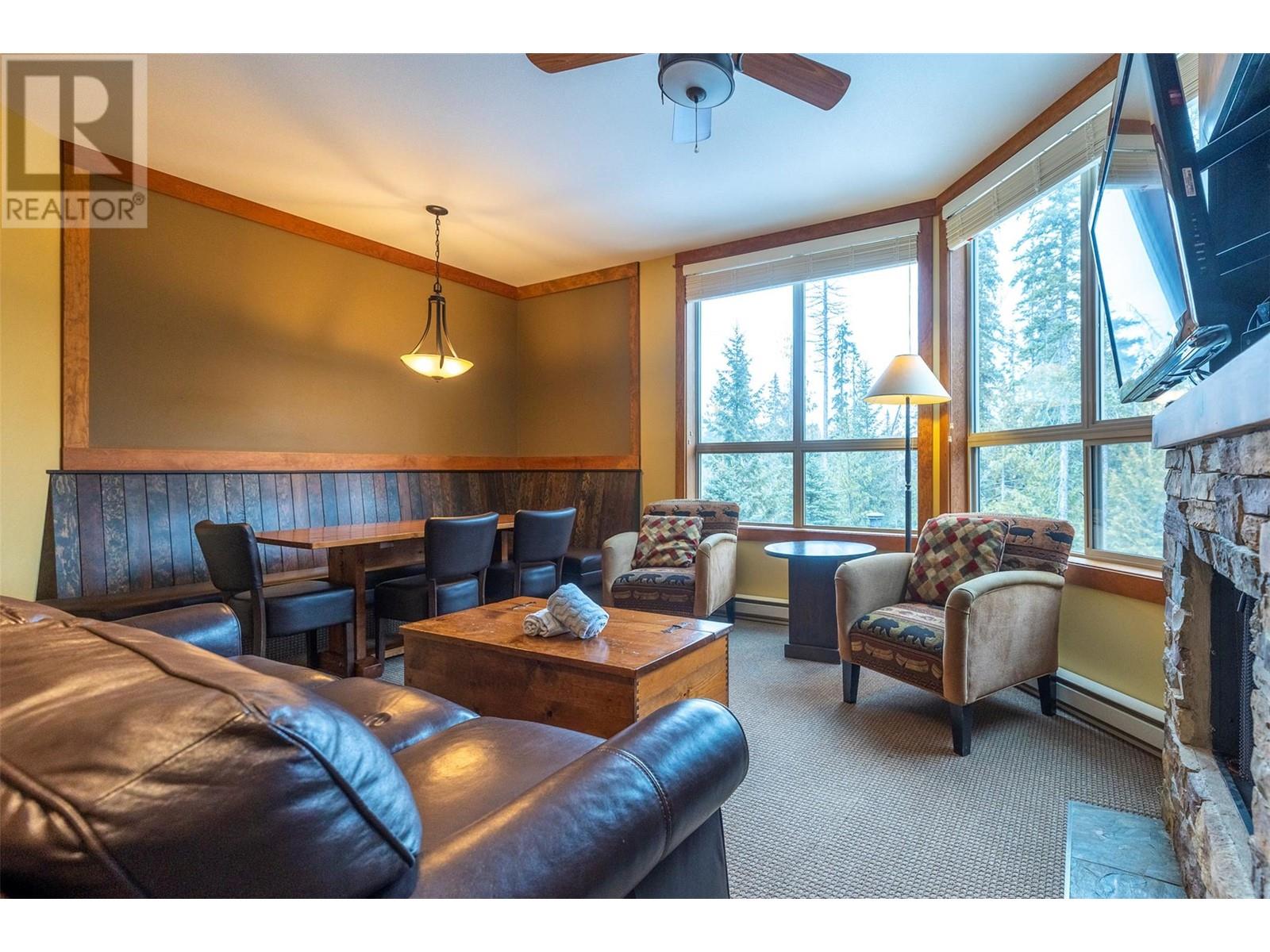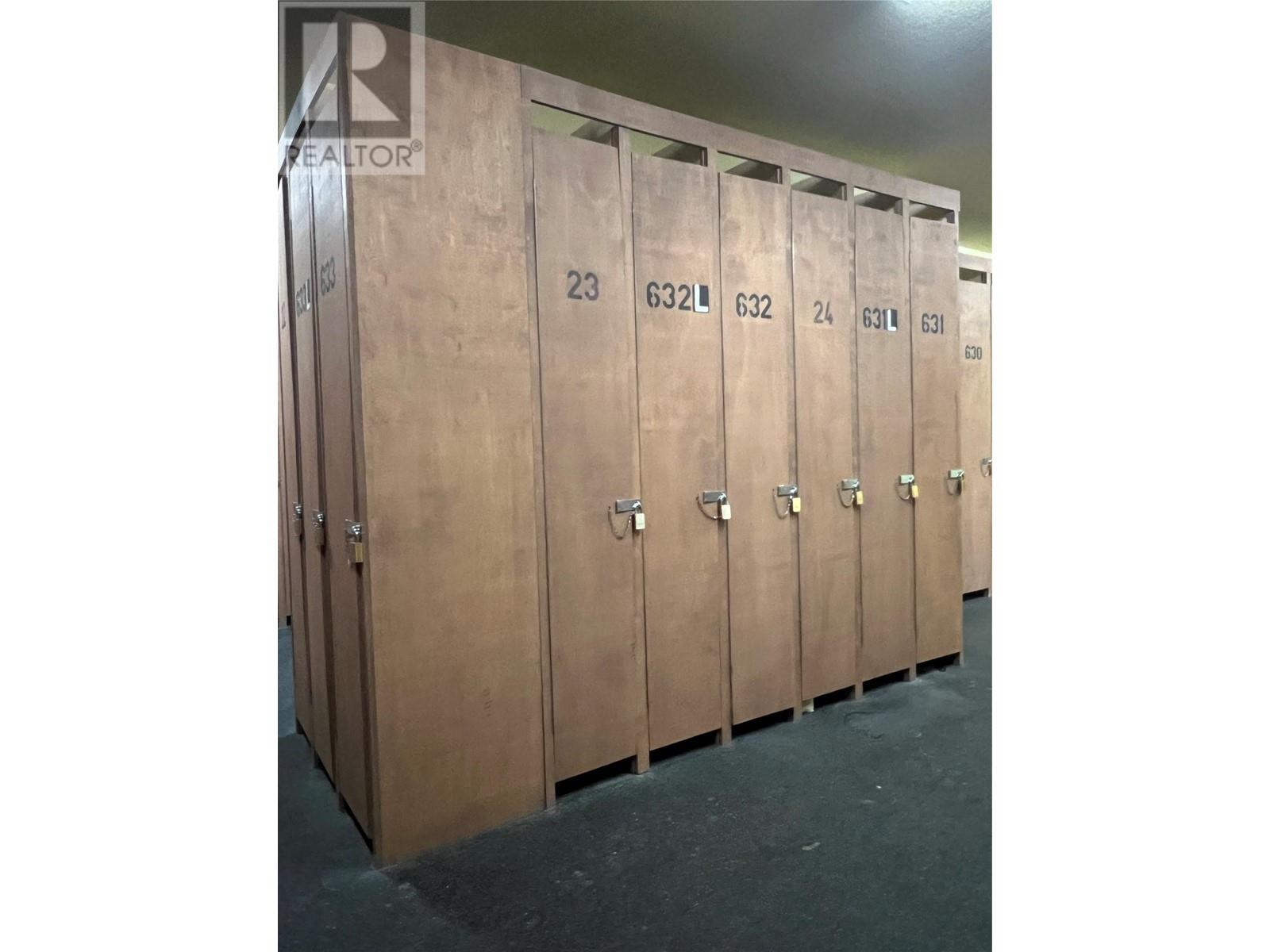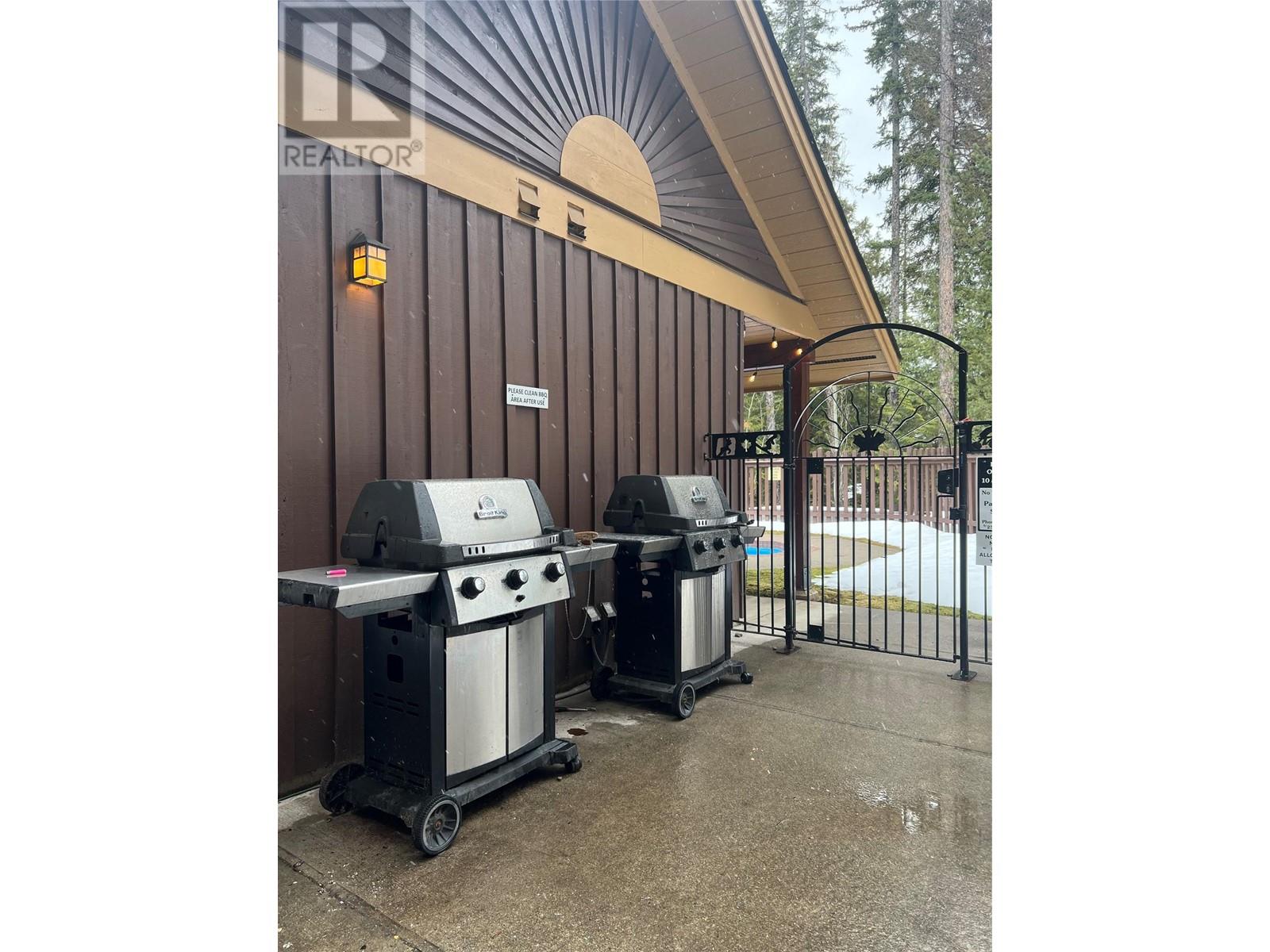Description
This stunning 2-bed, 2-bath lock-off suite in the coveted Juniper Lodge at Timberline Lodges offers an unbeatable lifestyle at Fernie Alpine Resort. Fully furnished and move-in ready, this quarter-share unit features a modern galley kitchen with stainless steel appliances and granite counters, a cozy living area with a gas fireplace, and expansive windows showcasing breathtaking mountain views. A private covered patio offers the perfect spot to unwind outdoors. The lock-off design allows flexibility—stay in one side while renting the other. In-suite laundry and secure owner storage add convenience. Juniper Lodge provides first-class amenities, including bike/ski storage, outdoor hot tubs, a fitness centre, BBQ areas, and access to a heated pool, spa, and meeting facilities at the main lodge. Managed by Fernie Lodging Company, ownership is hassle-free—you can enjoy world-class skiing, mountain biking, fly fishing, or serene off-season escapes. Don’t miss out on this rare opportunity to enjoy luxury mountain living at Fernie Alpine Resort! Call your REALTOR® today to secure this dream getaway. (id:56537)



































































