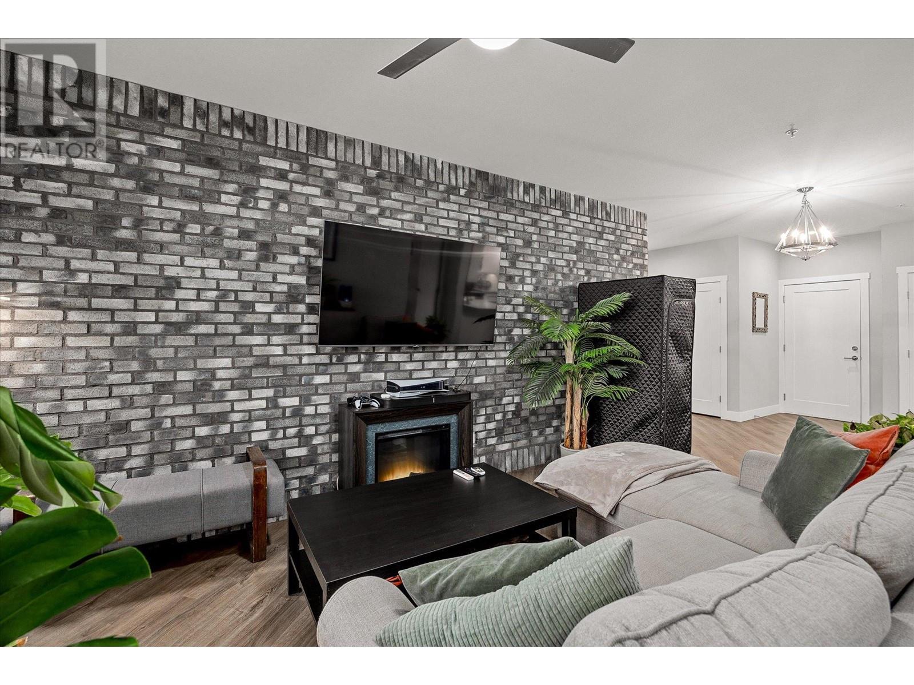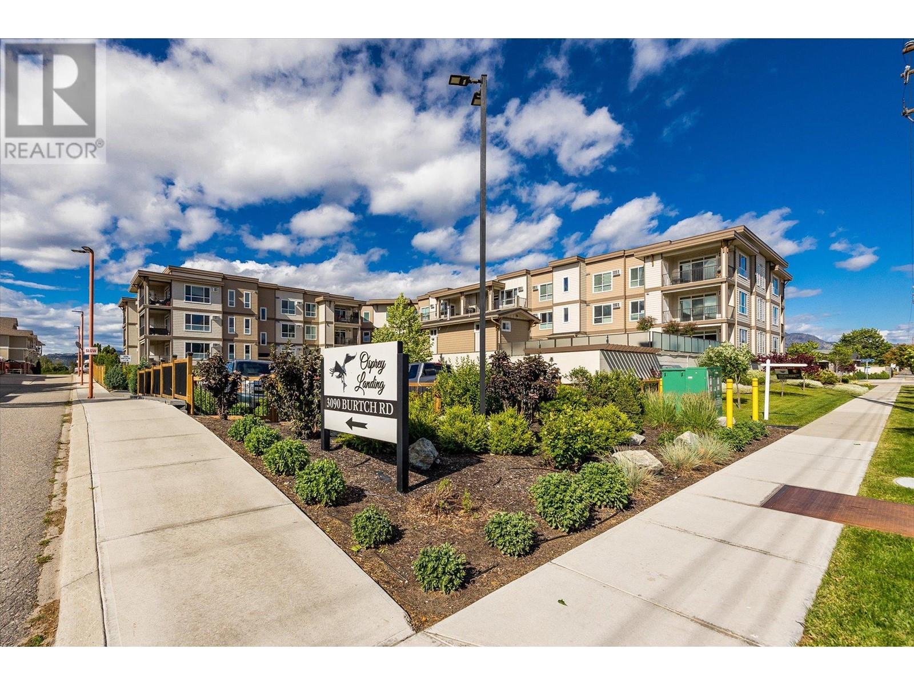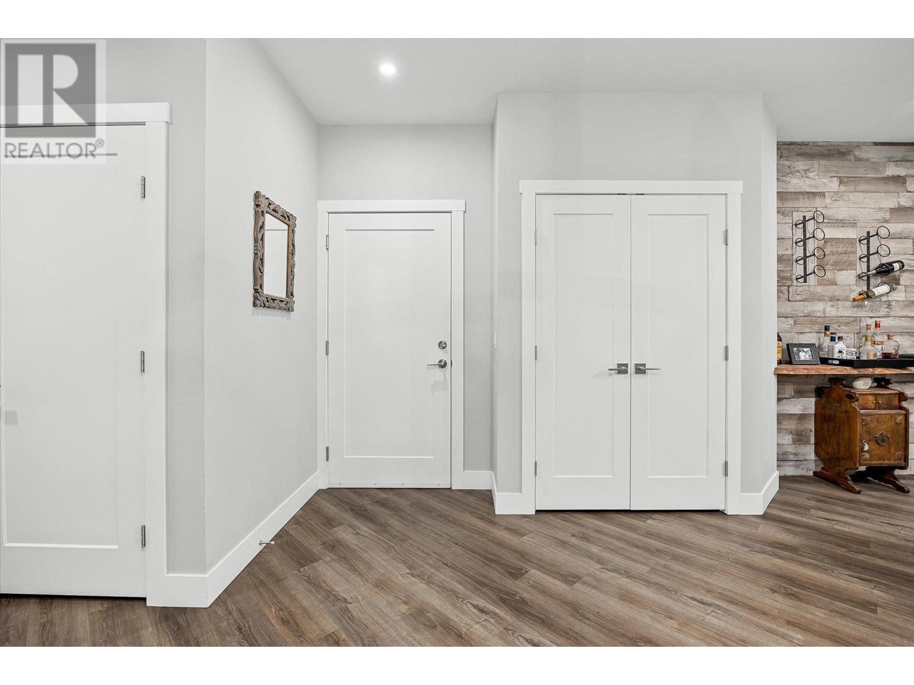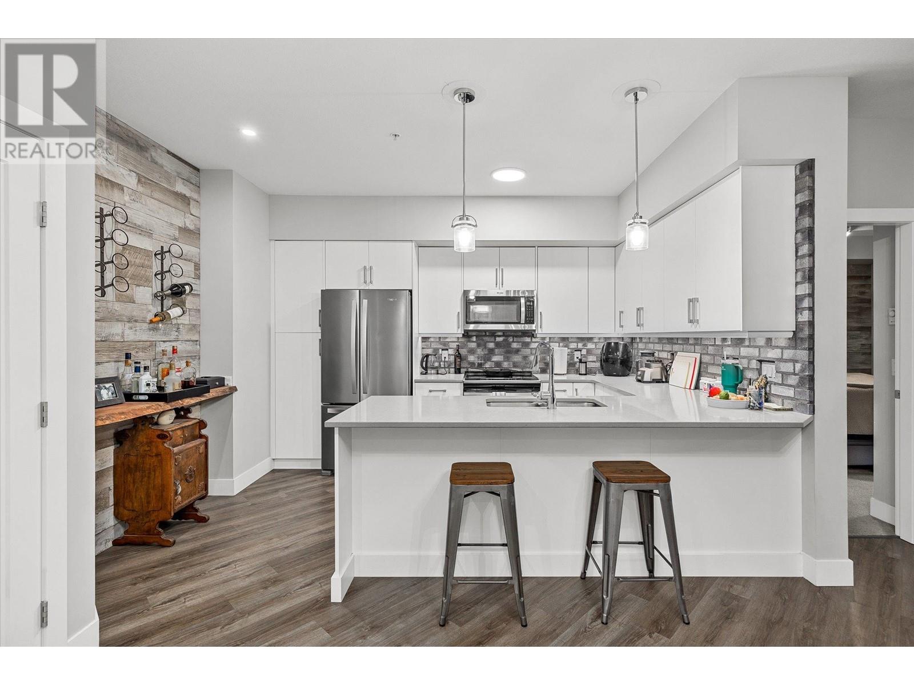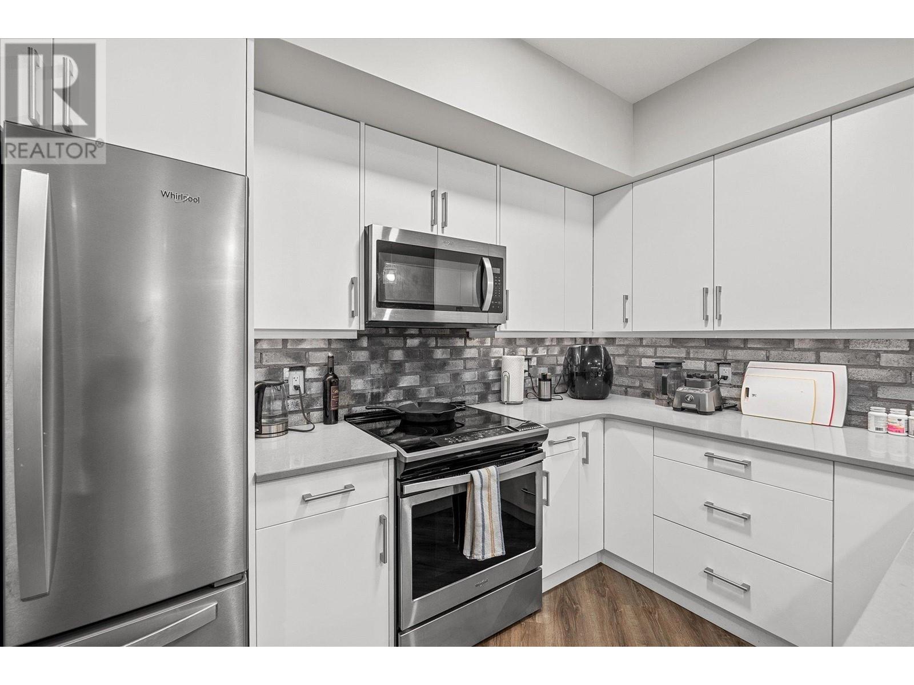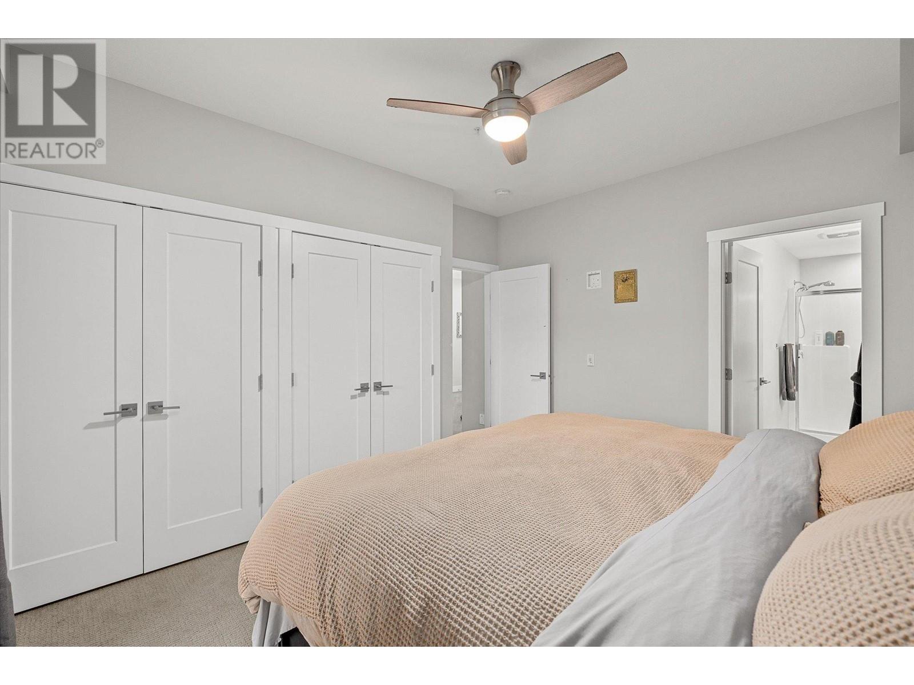Welcome home to Osprey Landing, in the heart of Kelowna. This condo comes with 2 UNDERGROUND PARKING STALLS!! Step inside to find over 1,100 square feet of beautifully finished living space. The open-concept layout is enhanced by real brick feature walls and a custom live wood bar in the oversized kitchen, adding a touch of character and charm. With two ensuite-style bathrooms—one with a convenient cheater door—you’ll enjoy ultimate privacy and functionality. The west-facing deck is the perfect spot to unwind, offering gorgeous Okanagan sunsets and a peaceful retreat. Enjoy access to incredible amenities, including a fully equipped gym, a community room with a kitchen for entertaining, and a relaxing hot tub. (id:56537)
Contact Don Rae 250-864-7337 the experienced condo specialist that knows Osprey Landing. Outside the Okanagan? Call toll free 1-877-700-6688
Amenities Nearby : Public Transit, Park, Recreation, Schools, Shopping
Access : Easy access
Appliances Inc : Refrigerator, Dishwasher, Dryer, Range - Electric, Microwave, Washer
Community Features : Pets Allowed, Pet Restrictions, Pets Allowed With Restrictions, Rentals Allowed With Restrictions
Features : One Balcony
Structures : -
Total Parking Spaces : 2
View : -
Waterfront : -
Architecture Style : Split level entry
Bathrooms (Partial) : 0
Cooling : Wall unit
Fire Protection : Smoke Detector Only
Fireplace Fuel : -
Fireplace Type : -
Floor Space : -
Flooring : Carpeted, Vinyl
Foundation Type : -
Heating Fuel : Electric
Heating Type : Baseboard heaters
Roof Style : Unknown
Roofing Material : Tar & gravel
Sewer : Municipal sewage system
Utility Water : Municipal water
Living room
: 12'0'' x 13'8''
Other
: 22'11'' x 10'3''
4pc Bathroom
: 4'10'' x 8'9''
3pc Ensuite bath
: 4'11'' x 12'7''
Primary Bedroom
: 12'0'' x 13'8''
Bedroom
: 10'10'' x 15'4''
Kitchen
: 10'2'' x 13'9''
Dining room
: 13'4'' x 14'11''


