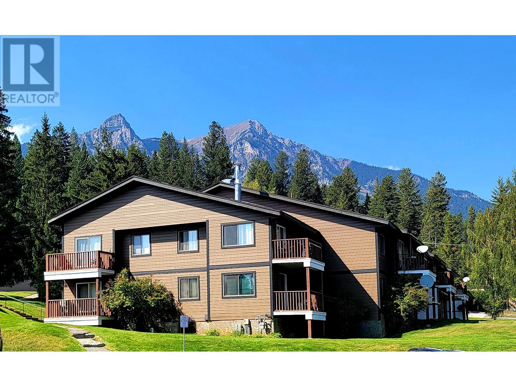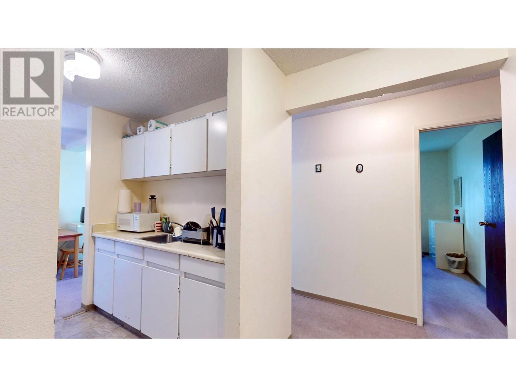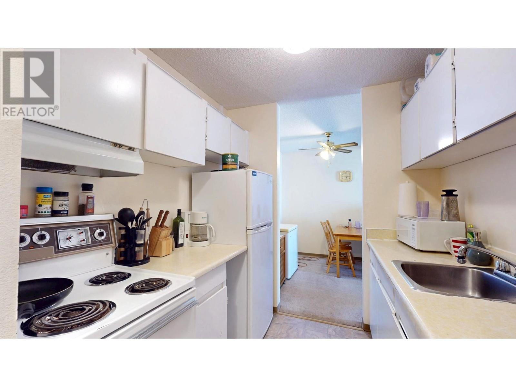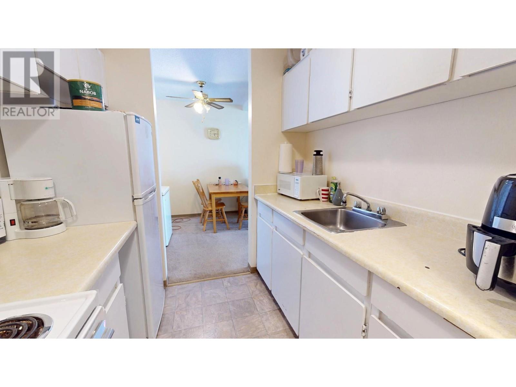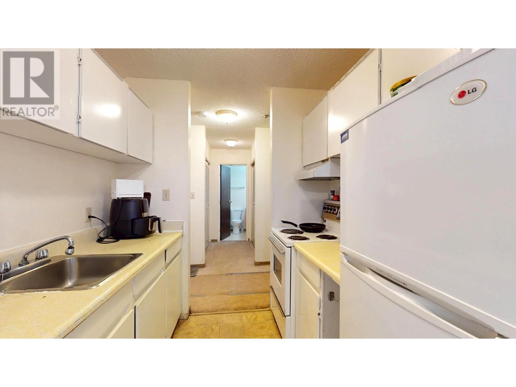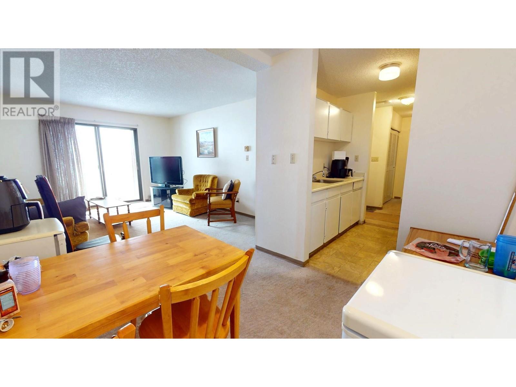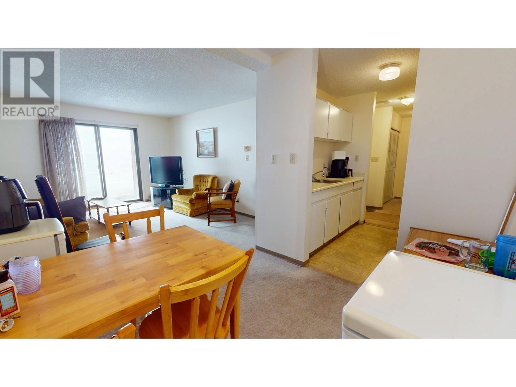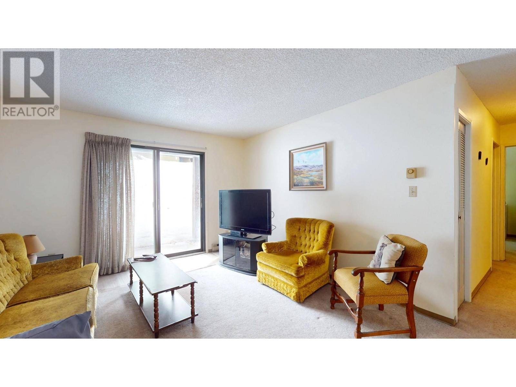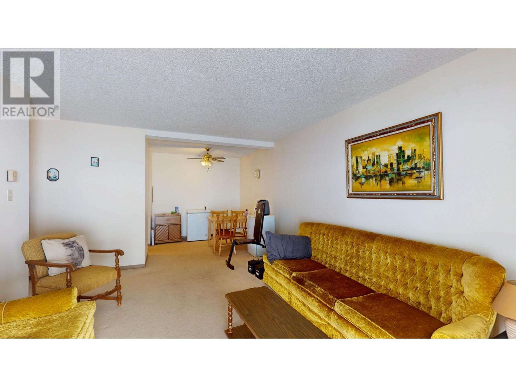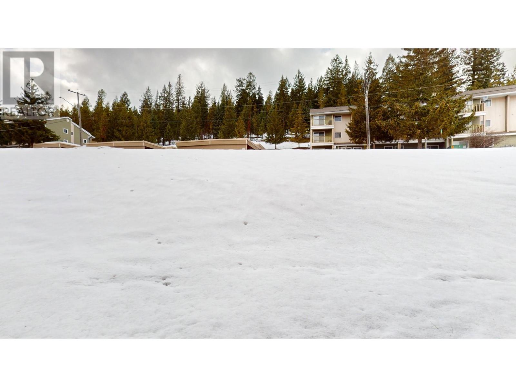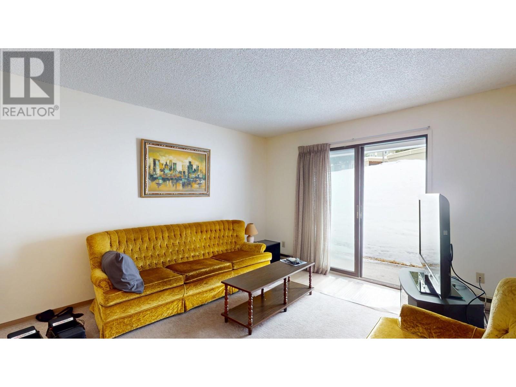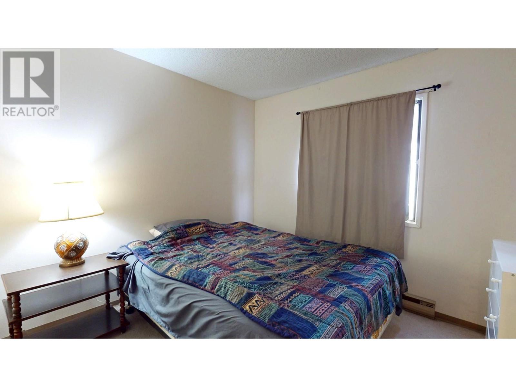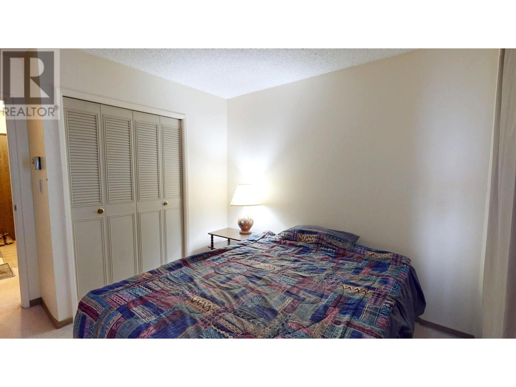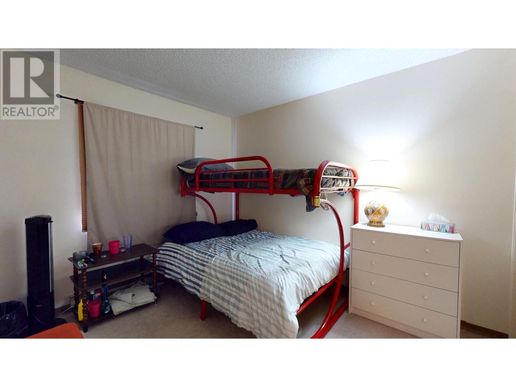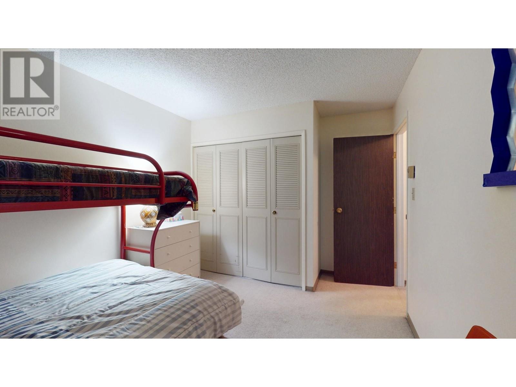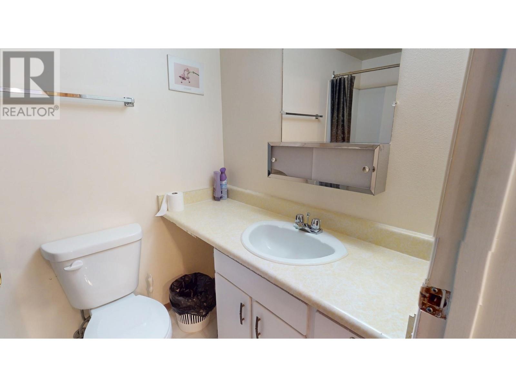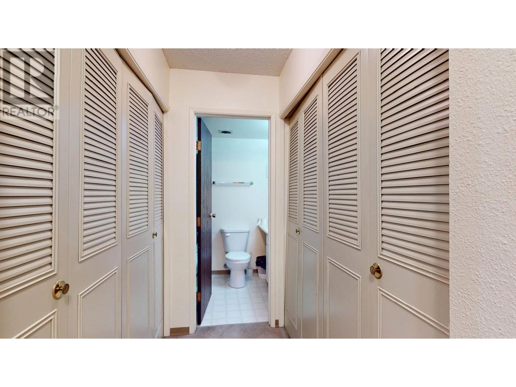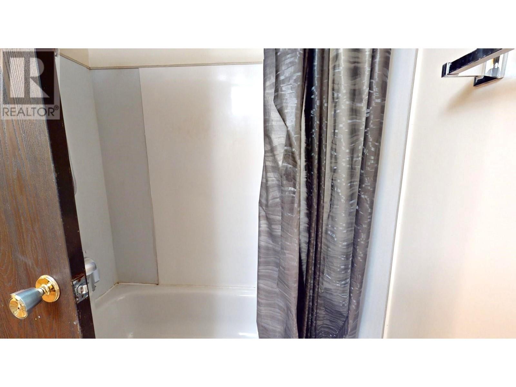Description
Welcome to your ideal retreat in the heart of Elkford! This charming 2-bedroom, 1-bathroom furnished unit in the Fisher Building offers a perfect blend of comfort and convenience. Step inside to find a spacious full kitchen, perfect for whipping up your favorite meals. The unit includes one covered parking stall and access to shared laundry facilities, making daily life a breeze. Enjoy additional storage within the building, providing ample space for your belongings. Located just moments away from downtown amenities, you'll have everything you need right at your fingertips. With EVR bus stops nearby and stunning wilderness trails at your doorstep, this property is perfect for those seeking an active lifestyle. Whether you're looking for a full-time residence or a comfortable home while you work and commute, this unit is the perfect choice for you! (id:56537)


