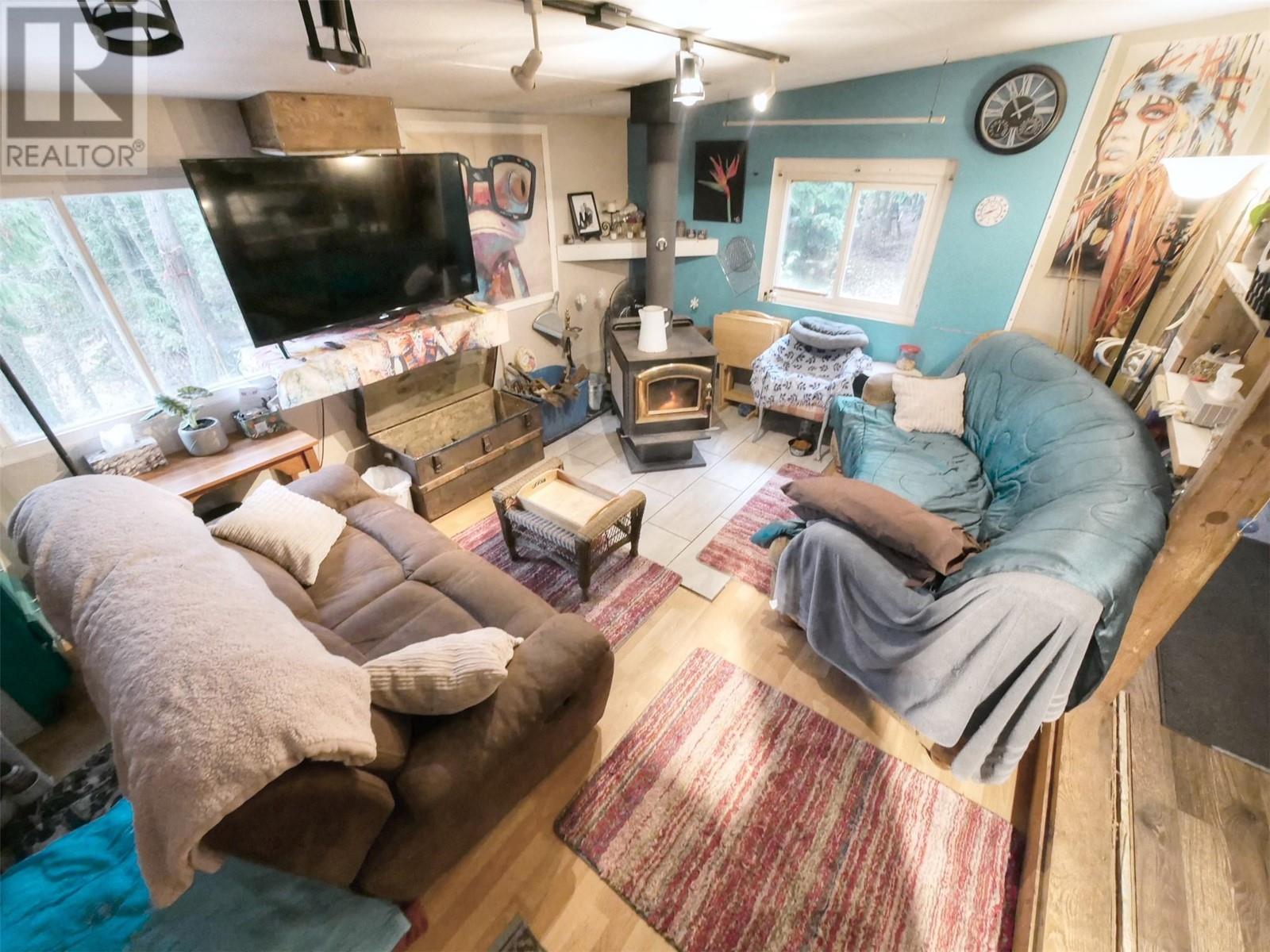Visit REALTOR website for additional information. Located in Erickson, just outside Creston, this secluded acreage has several level benched areas with a 2nd bench offering spectacular valley views. Live in mobile as you build your dream home! Bordered by Crown Land the home is well maintained with new windows, wonderful barn wood detail & newer flooring. The spacious country kitchen and the living room are ideal to visit with family. The addition provides extra space & the 2 level deck space is a welcome retreat to enjoy. The landscaped, terraced yard has many flower gardens, established garden spaces with a seasonal tiny creek that flows each spring and summer. On cool evenings, enjoy the lovely fire pit area. The solid water supply and a well for back up, this property has all it needs for further development should one desire. (id:56537)
Contact Don Rae 250-864-7337 the experienced condo specialist that knows Single Family. Outside the Okanagan? Call toll free 1-877-700-6688
Amenities Nearby : Golf Nearby, Recreation, Schools, Shopping
Access : Easy access, Highway access
Appliances Inc : Refrigerator, Oven - Electric, Hood Fan, Washer & Dryer
Community Features : Family Oriented, Rural Setting, Pets Allowed
Features : Private setting, Treed, Sloping, Central island
Structures : -
Total Parking Spaces : 10
View : Mountain view, Valley view, View (panoramic)
Waterfront : -
Zoning Type : Residential
Architecture Style : -
Bathrooms (Partial) : 0
Cooling : -
Fire Protection : Smoke Detector Only
Fireplace Fuel : -
Fireplace Type : Free Standing Metal
Floor Space : -
Flooring : Laminate
Foundation Type : Block
Heating Fuel : Electric, Wood
Heating Type : Stove
Roof Style : Unknown
Roofing Material : Metal
Sewer : Septic tank
Utility Water : Spring
Other
: 15'0'' x 18'0''
Other
: 8'0'' x 12'0''
Family room
: 11'3'' x 15'7''
Primary Bedroom
: 10'7'' x 11'4''
3pc Bathroom
: 9'0'' x 6'2''
Bedroom
: 13'6'' x 8'6''
Kitchen
: 15'6'' x 11'6''
Living room
: 16'0'' x 11'6''

























