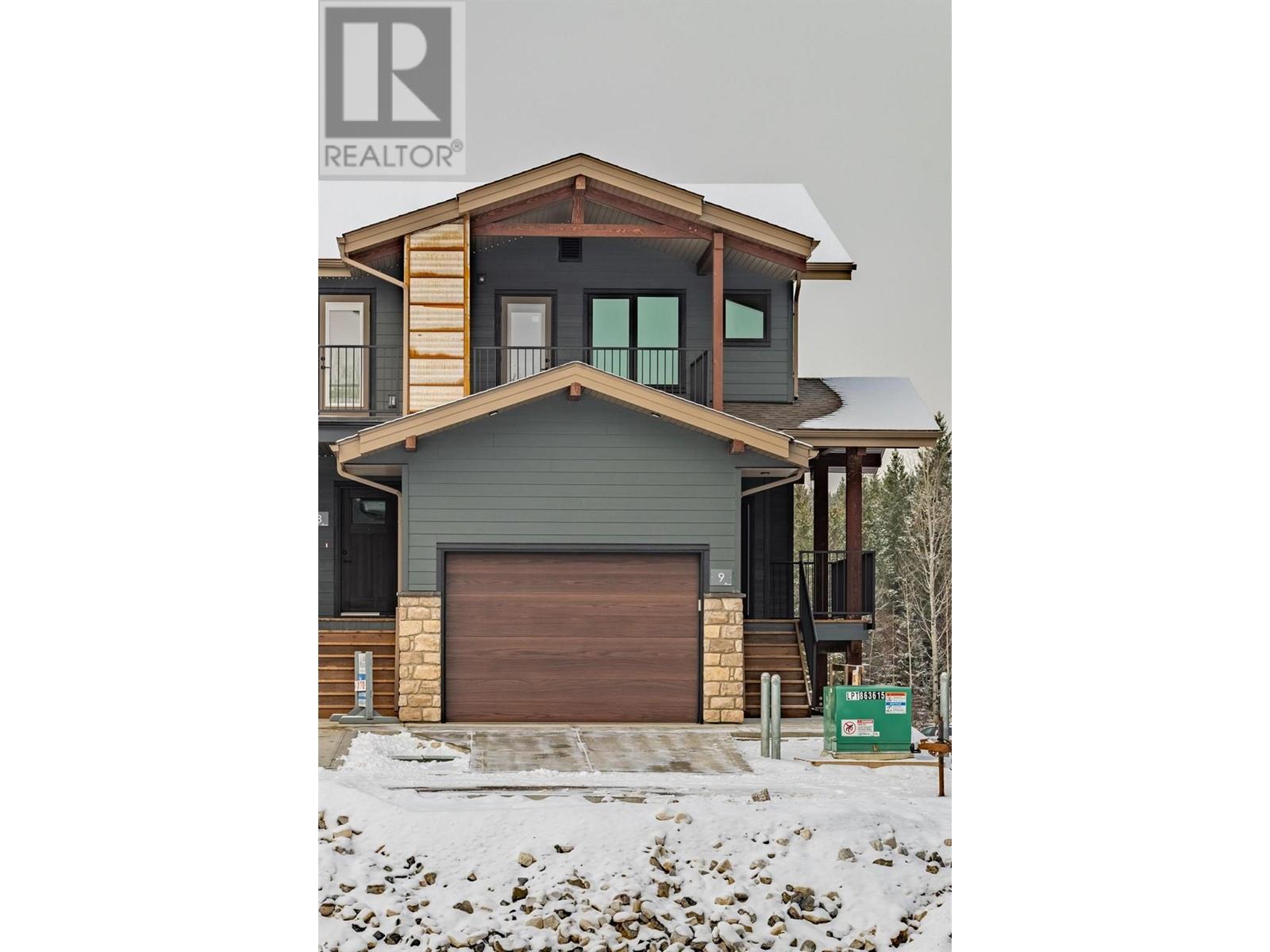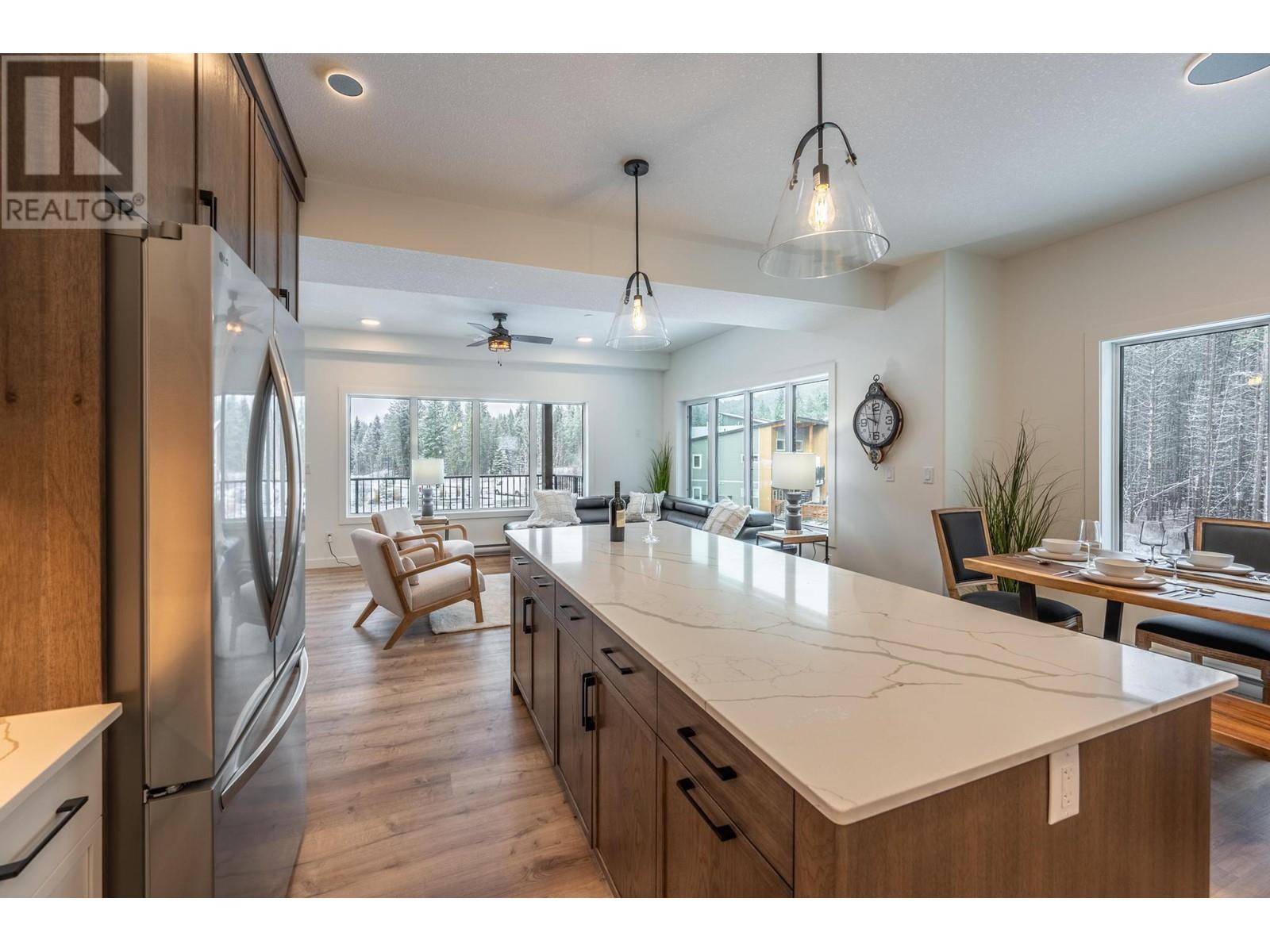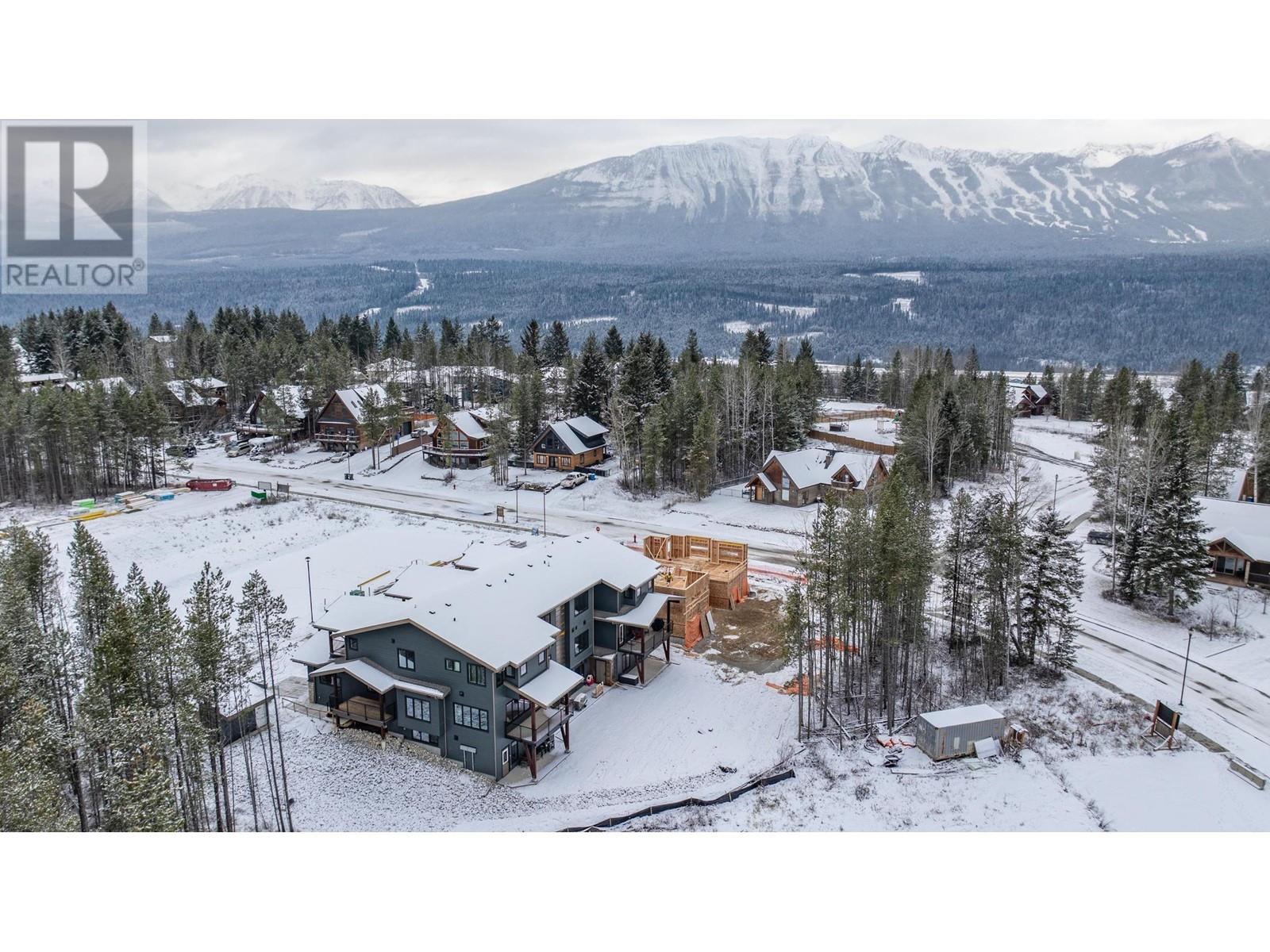Welcome to your future dream home at Timber Ridge on Canyon Ridge! This newly built townhome, completed in the fall of 2024, offers unparalleled luxury and craftsmanship. From the moment you step inside, you'll be greeted by high-end finishings including stunning granite countertops, high ceilings and intricate detailing throughout. This home is perfect for those who appreciate quality and attention to detail. The open floor plan allows for seamless entertaining with 3 patios to offer residents and guests multiple opportunities to admire the panoramic mountain views. 3 spacious bedrooms in the main living space and separate 1 bedroom, 1 bathroom living space with a walkout below, this property offers versatility and endless possibilities. The large and finished attached garage provides ample storage space for all your toys and tools. Don't miss out on this opportunity to own a piece of luxury living in Timber Ridge Townhomes. Schedule a showing today and start envisioning your life in this stunning residence! (id:56537)
Contact Don Rae 250-864-7337 the experienced condo specialist that knows Timber Ridge. Outside the Okanagan? Call toll free 1-877-700-6688
Amenities Nearby : -
Access : -
Appliances Inc : Range, Refrigerator, Dishwasher, Oven, Washer & Dryer
Community Features : -
Features : Central island, Two Balconies
Structures : -
Total Parking Spaces : 1
View : Mountain view
Waterfront : -
Architecture Style : -
Bathrooms (Partial) : 1
Cooling : -
Fire Protection : -
Fireplace Fuel : -
Fireplace Type : -
Floor Space : -
Flooring : Carpeted, Vinyl
Foundation Type : -
Heating Fuel : -
Heating Type : Baseboard heaters
Roof Style : Unknown
Roofing Material : Asphalt shingle
Sewer : Municipal sewage system
Utility Water : Government Managed
Bedroom
: 11'6'' x 9'8''
Bedroom
: 11'6'' x 9'10''
3pc Bathroom
: 11'6'' x 5'
3pc Ensuite bath
: 11'5'' x 4'11''
Primary Bedroom
: 15' x 7'7''
Utility room
: 8'5'' x 4'10''
Full bathroom
: 5' x 8'4''
Den
: 8'9'' x 13'7''
Bedroom
: 9'4'' x 10'9''
Mud room
: 5'6'' x 6'6''
Partial bathroom
: 5' x 5'
Living room
: 19' x 12'3''
Dining room
: 8'8'' x 10'9''
Kitchen
: 8'6'' x 14'
Dining room
: 14'7'' x 12'7''





























































































































































