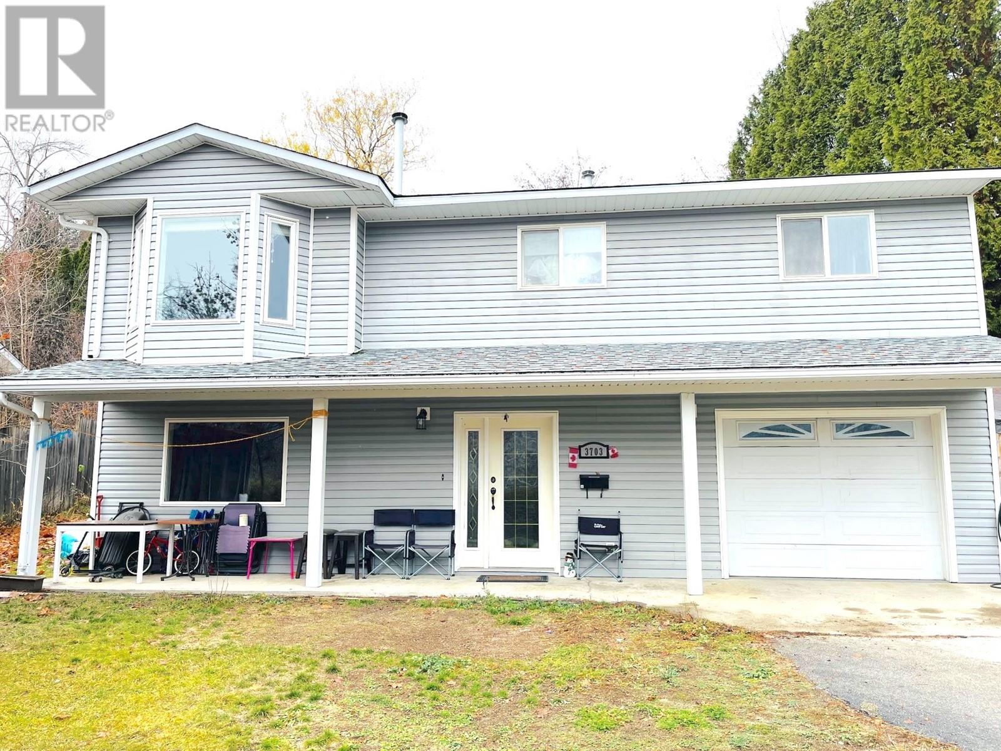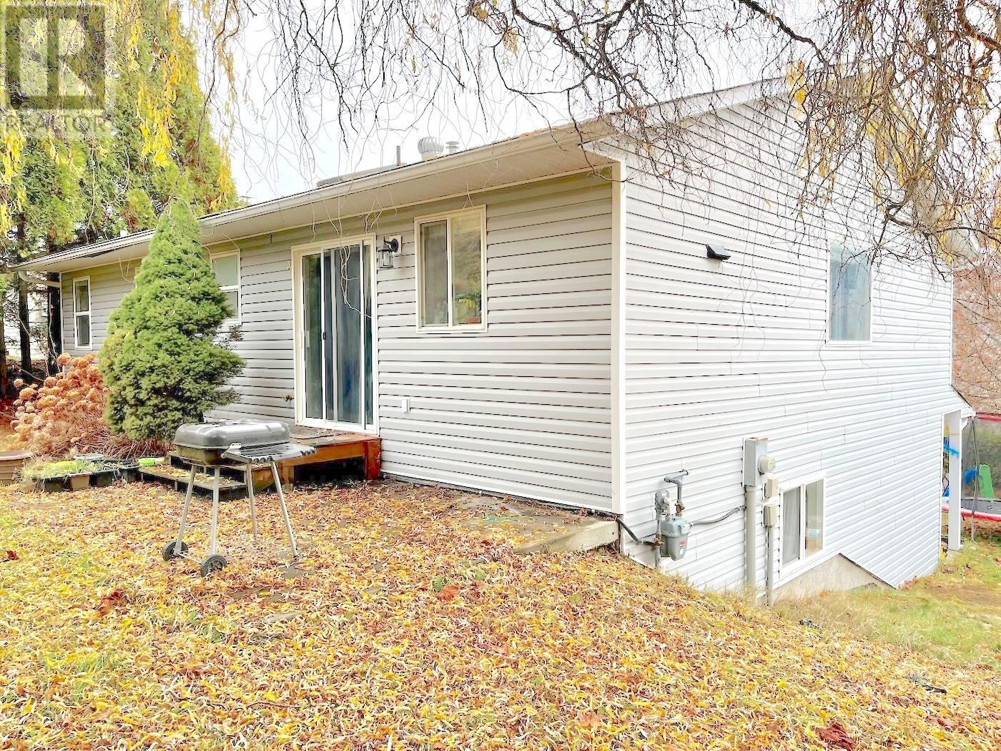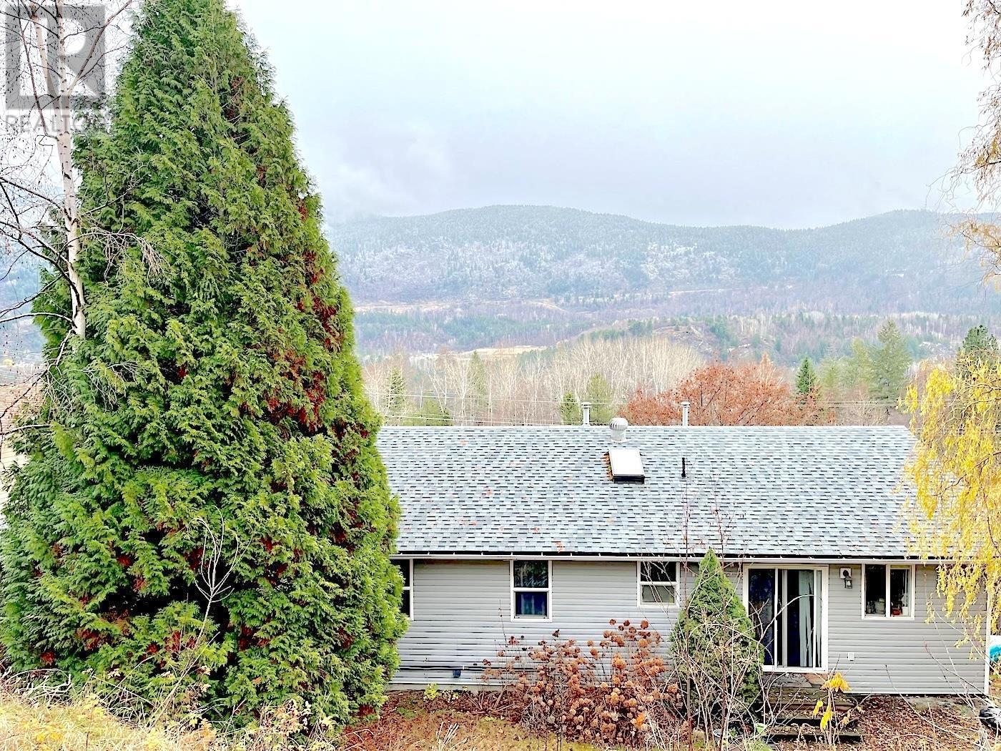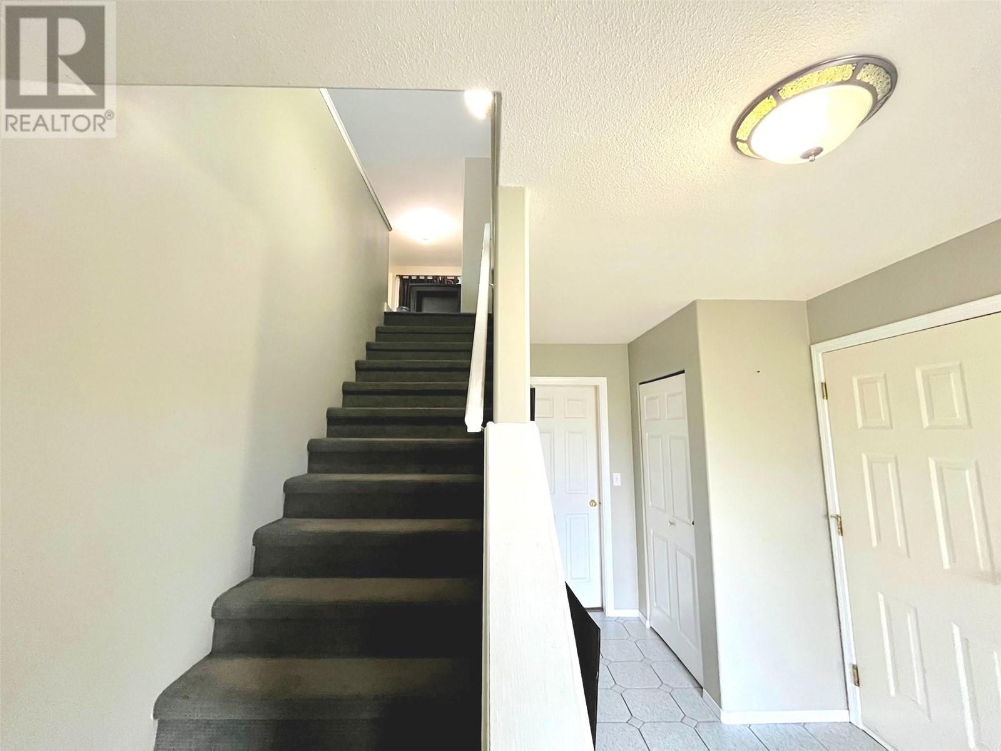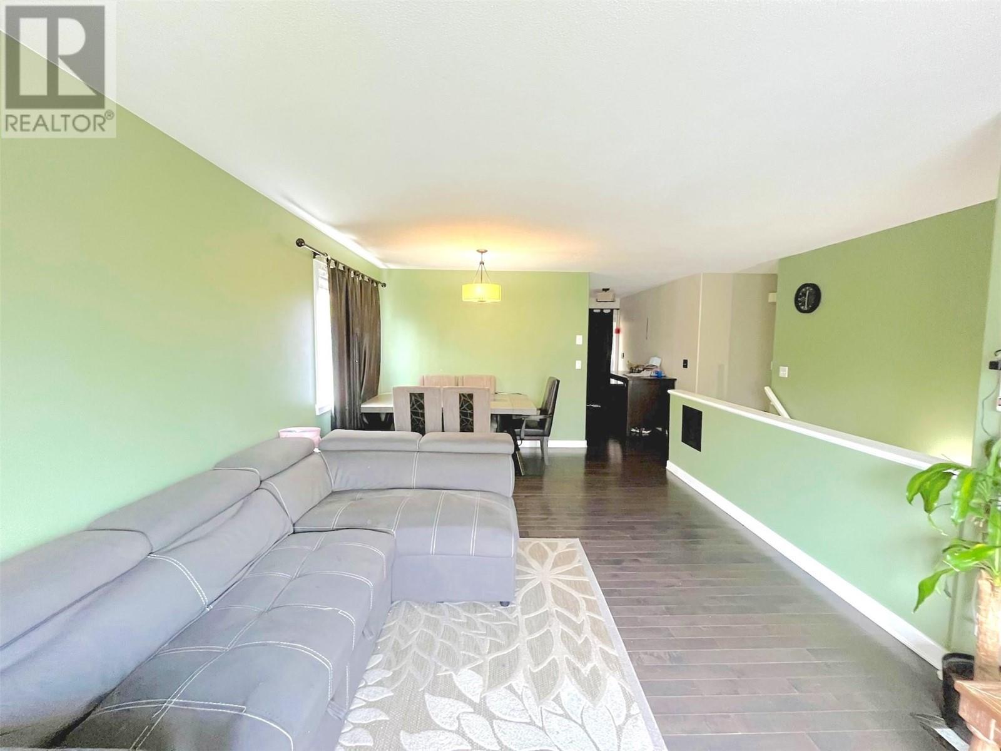This spacious 2,000 sq. ft. home offers a wonderful layout with 3 generously sized bedrooms and 2 bathrooms on the main level, perfect for family living. Enjoy beautiful mountain views from the comfort of your living room and private spaces. The fully finished basement adds additional value, with 2 more bedrooms, a bathroom, a laundry room, and ample storage space. The attached garage provides convenience and extra storage. Whether you're relaxing on the main floor or enjoying the scenic beauty outdoors, this home offers an ideal balance of comfort and functionality. Don't miss the opportunity to make this beautiful property yours! Private Road Access from the backside of the house. Directional sign in place to access the private road and enter the garage area. Price reduction due to necessary replacement of Poly B plumbing. The system is outdated and may require full replacement to meet current standards. A plumber's quotation for the replacement is available upon request, offering transparency and helping buyers understand the investment needed. (id:56537)
Contact Don Rae 250-864-7337 the experienced condo specialist that knows Single Family. Outside the Okanagan? Call toll free 1-877-700-6688
Amenities Nearby : Public Transit
Access : Easy access, Highway access
Appliances Inc : Refrigerator, Dishwasher, Dryer, Washer
Community Features : Family Oriented
Features : -
Structures : -
Total Parking Spaces : 1
View : Mountain view
Waterfront : -
Zoning Type : Residential
Architecture Style : Ranch
Bathrooms (Partial) : 1
Cooling : Central air conditioning
Fire Protection : -
Fireplace Fuel : -
Fireplace Type : -
Floor Space : -
Flooring : Hardwood
Foundation Type : -
Heating Fuel : -
Heating Type : Forced air, See remarks
Roof Style : Unknown
Roofing Material : Asphalt shingle
Sewer : Municipal sewage system
Utility Water : Municipal water
Bedroom
: 14'6'' x 11'4''
Laundry room
: 13'5'' x 6'2''
Partial bathroom
: 8'8'' x 8'5''
Bedroom
: 13'6'' x 13'10''
Bedroom
: 14'2'' x 11'4''
Full bathroom
: 6'4'' x 4'6''
Kitchen
: 11'10'' x 14'5''
Dining room
: 11'3'' x 12'2''
Living room
: 11'3'' x 12'2''
Full bathroom
: 6'5'' x 9'5''
Primary Bedroom
: 14'7'' x 11'
Bedroom
: 14'6'' x 11'2''


