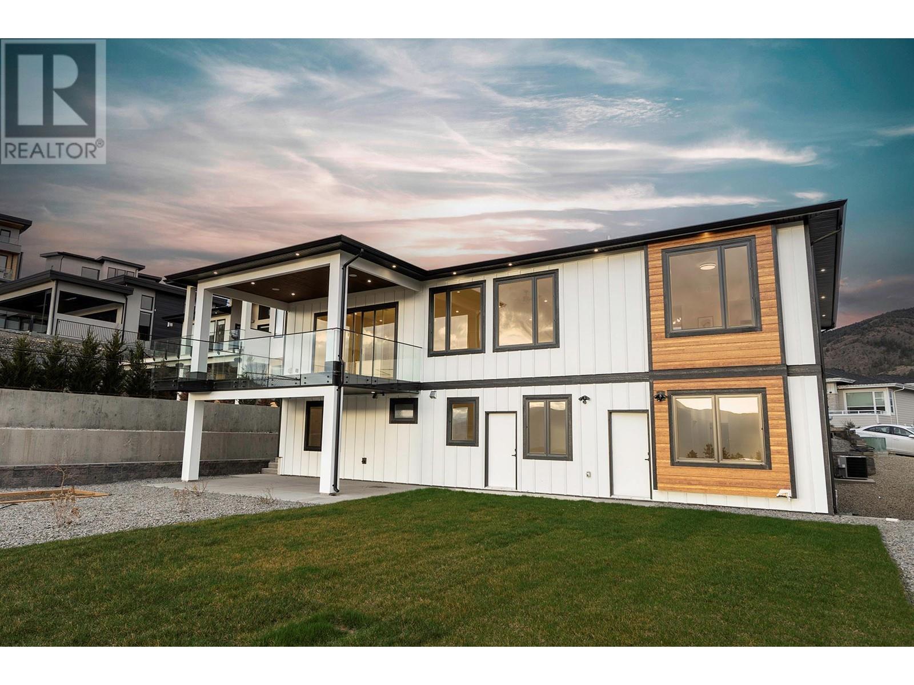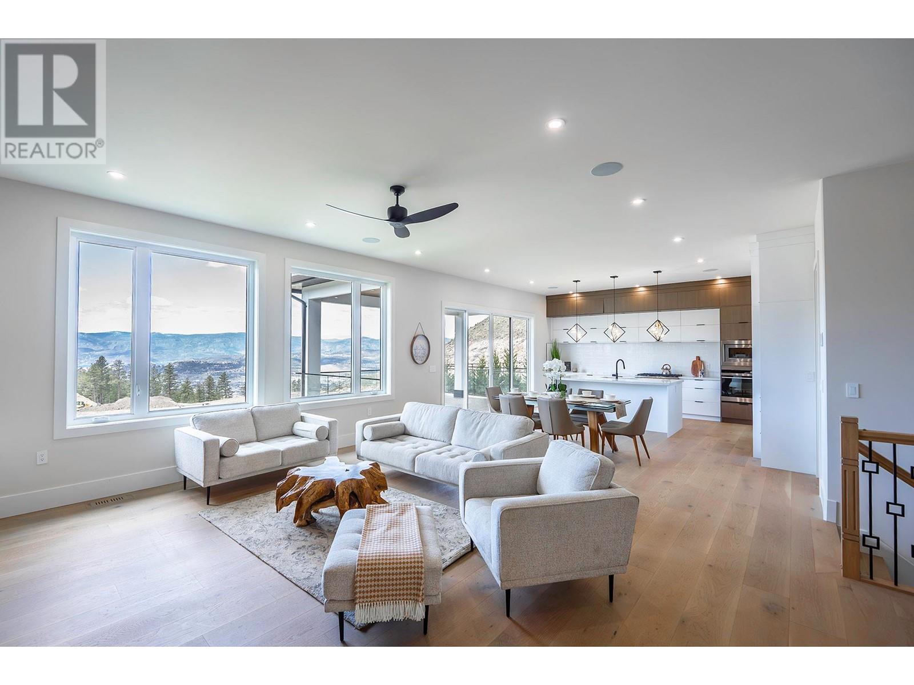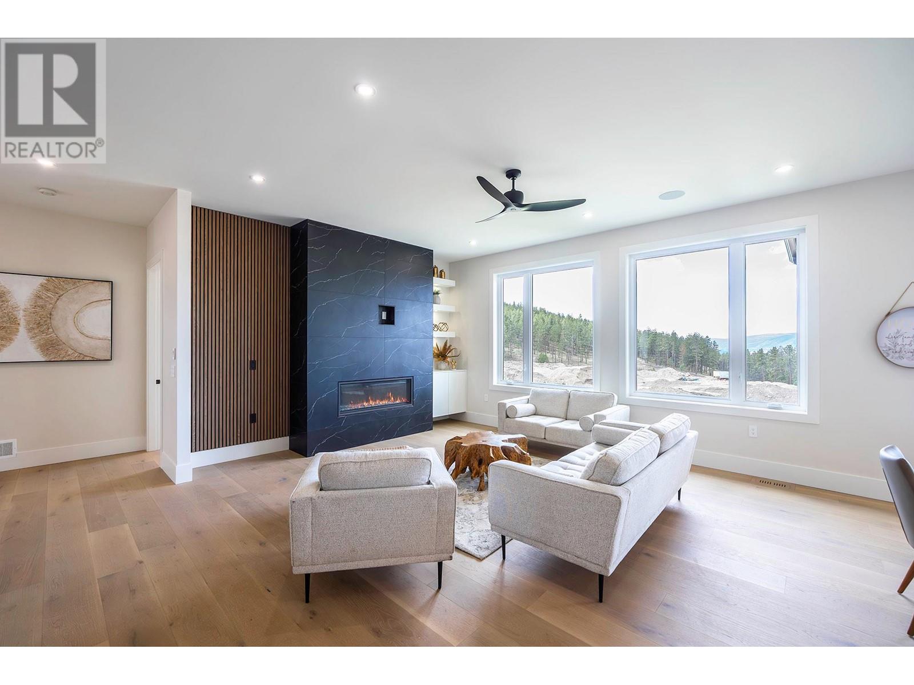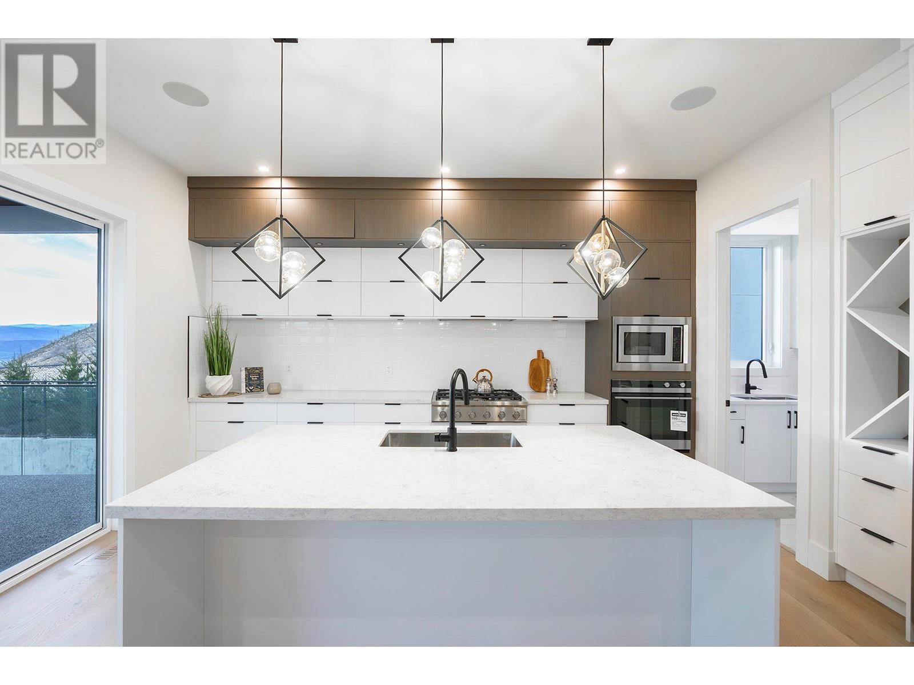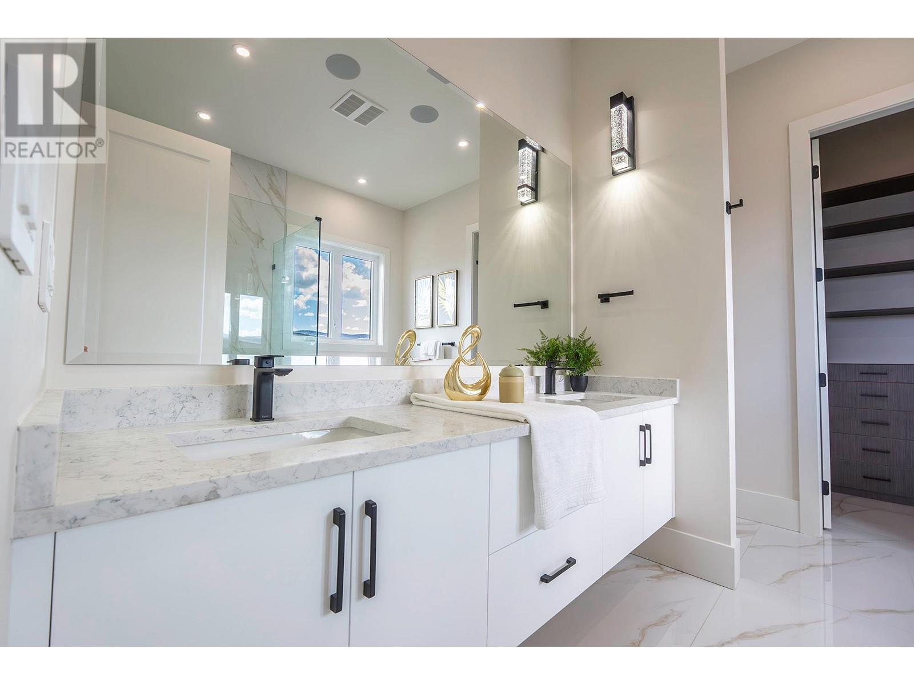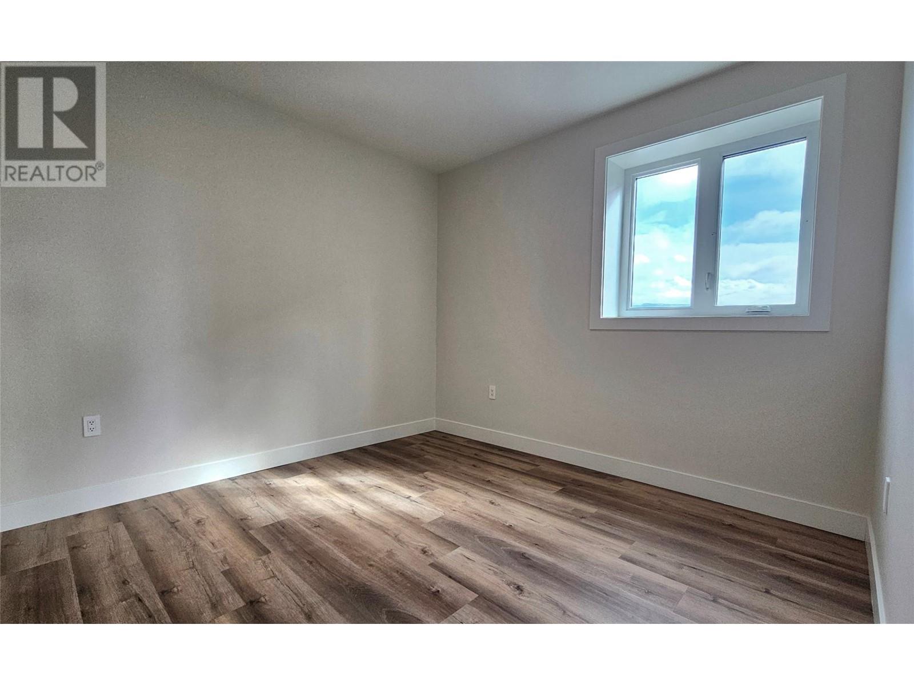This brand-new custom-built home in Black Mountain offers the perfect blend of luxury, functionality, and investment potential. Featuring 6 bedrooms, 4 bathrooms, and 3,916 sq. ft. of living space, this home is designed for modern living. The bright and spacious main floor boasts an open-concept layout with a family room, dining area, and a chef’s kitchen complete with a separate spice kitchen, all enhanced by oversized windows that fill the space with natural light. Step onto the 251 sq. ft. covered sundeck and enjoy breathtaking views of the mountains, Kelowna city, and Okanagan Lake. The lower level is an entertainer’s dream with a theatre / recreation room. This property also offers a 2 bedroom legal suite and 1 bedroom in-law suite with private entries and laundry facilities. Situated on a large walkout lot, the backyard has space for a swimming pool, gazebo, and lush landscaping. The location is unbeatable, just 2 minutes from Black Mountain Golf Course, 10 minutes from Costco, 15 minutes from UBCO, and 35 minutes from Big White Ski Resort. With elegant interior design, high-end finishes, and a 2-5-10 builder warranty, this home truly has it all. Don’t miss the chance to make this exceptional property yours. Price Plus GST. (id:56537)
Contact Don Rae 250-864-7337 the experienced condo specialist that knows Single Family. Outside the Okanagan? Call toll free 1-877-700-6688
Amenities Nearby : -
Access : -
Appliances Inc : Refrigerator, Dishwasher, Cooktop - Gas, Microwave, Washer & Dryer, Oven - Built-In
Community Features : Rentals Allowed
Features : Central island
Structures : -
Total Parking Spaces : 4
View : City view, Lake view, Mountain view
Waterfront : -
Architecture Style : -
Bathrooms (Partial) : 0
Cooling : Central air conditioning
Fire Protection : Security system
Fireplace Fuel : Gas
Fireplace Type : Unknown
Floor Space : -
Flooring : -
Foundation Type : -
Heating Fuel : -
Heating Type : Forced air
Roof Style : Unknown
Roofing Material : Asphalt shingle
Sewer : Municipal sewage system
Utility Water : Irrigation District, Municipal water
4pc Bathroom
: 5'8'' x 9'4''
4pc Bathroom
: 5'10'' x 13'
Kitchen
: 10'10'' x 14'2''
Bedroom
: 10'8'' x 11'6''
Bedroom
: 11'10'' x 12'2''
Living room
: 16'4'' x 18'
Bedroom
: 11'6'' x 11'
Recreation room
: 13'2'' x 19'4''
Media
: 10'8'' x 19'6''
5pc Ensuite bath
: 9'8'' x 10'8''
4pc Bathroom
: 5'6'' x 10'
Laundry room
: 12'6'' x 5'8''
Bedroom
: 10' x 12'4''
Bedroom
: 12' x 11'0''
Primary Bedroom
: 13'8'' x 14'6''
Other
: 6' x 7'8''
Kitchen
: 9' x 18'
Dining room
: 10'4'' x 18'
Living room
: 17'6'' x 18'




