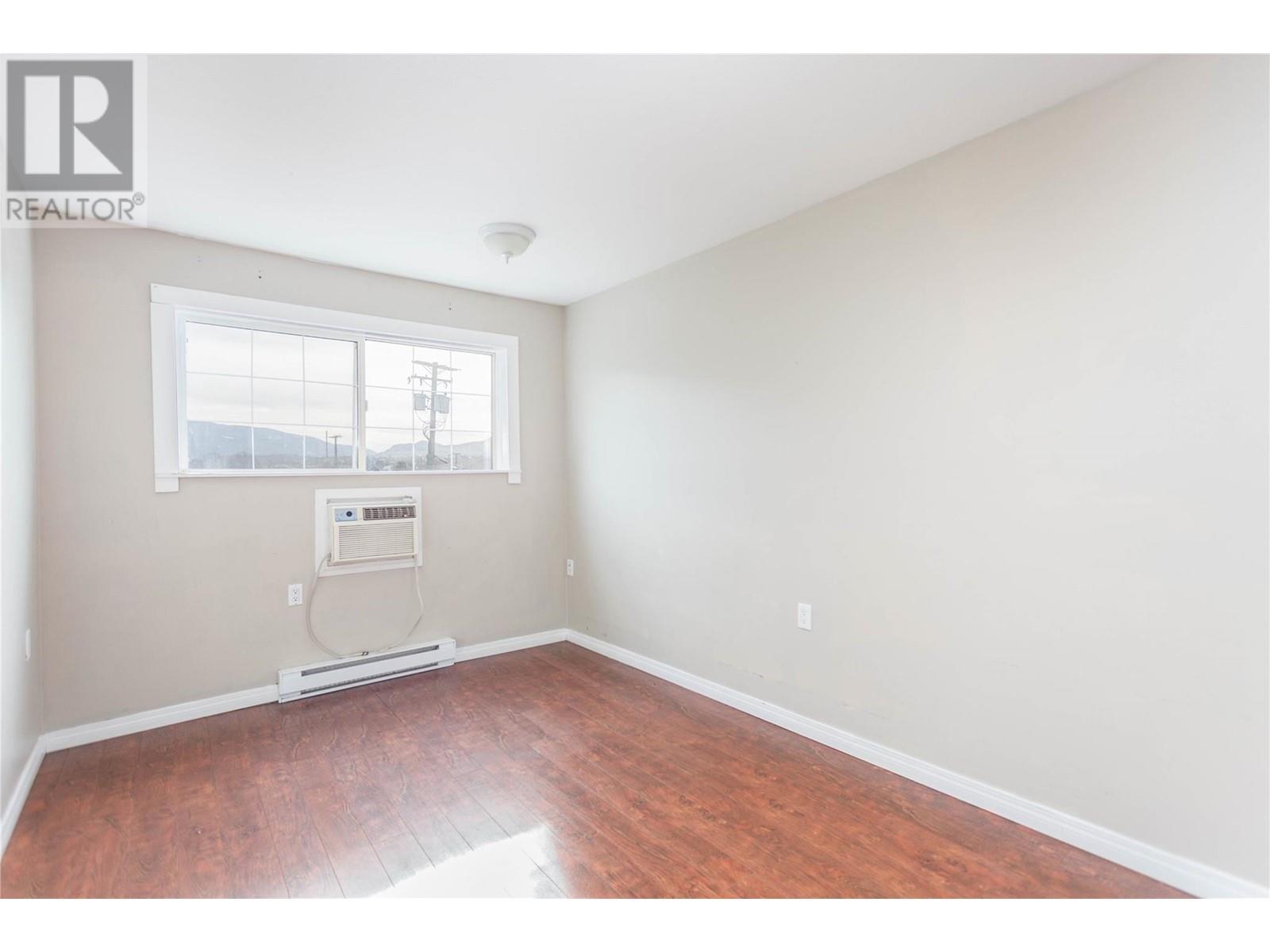Description
Urban Pointe is a well cared for complex located within walking distance to a variety of essential amenities. This particular corner unit is located on the 3rd floor. This unit boasts 2 spacious bedrooms and a full bath which provides ample space for family living. The galley kitchen and dining area are thoughtfully designed to accommodate daily activities comfortably. The french doors in the and large window invite an abundance of natural light, creating a warm and inviting atmosphere. The in-suite laundry room provides valuable extra storage! This has always been cared for over time and presents an excellent opportunity for first time home buyers seeking to establish their ownership. Alternatively, it serves as a promising investment option due to is desirable location. With the unit currently vacant, scheduling viewings is straightforward and convenient! (id:56537)









































