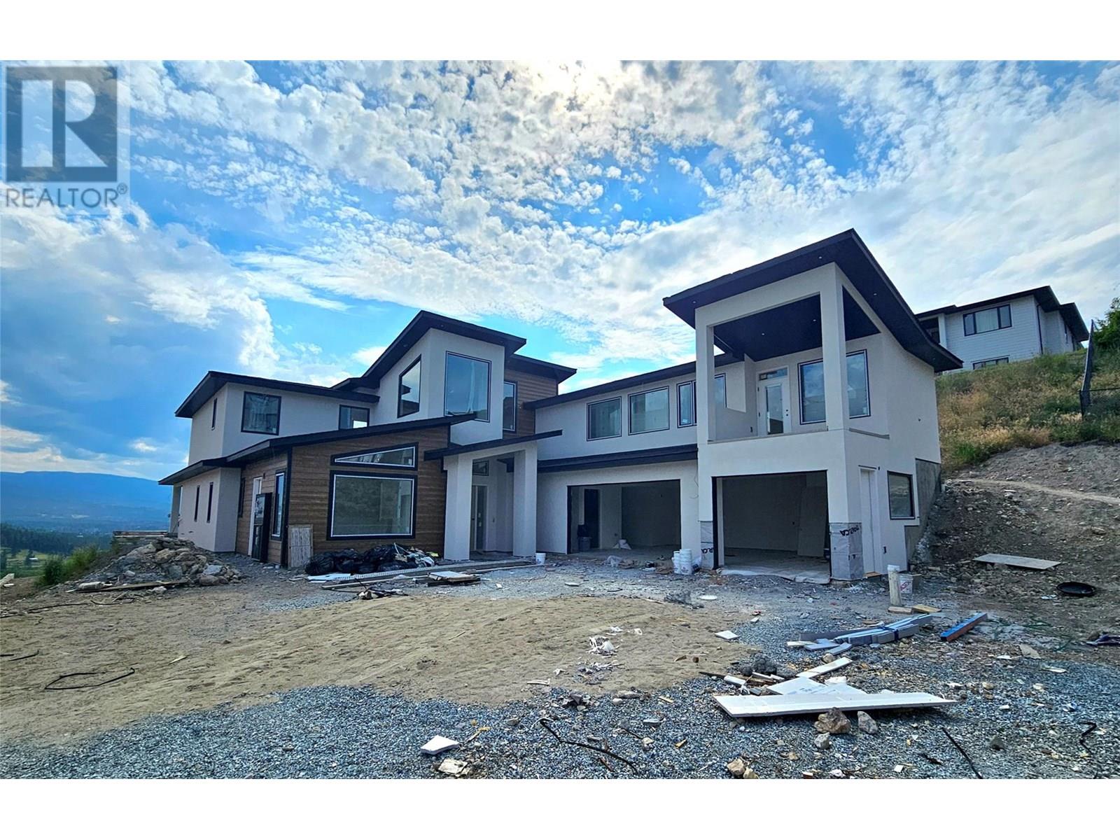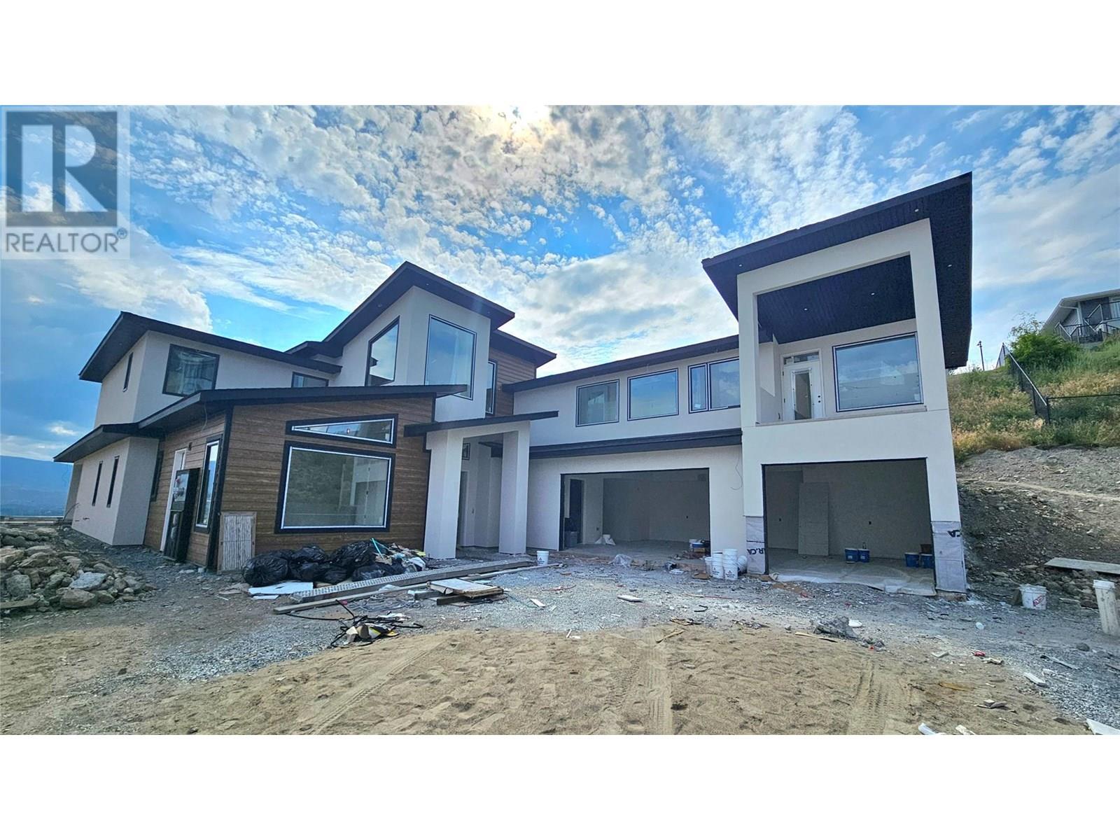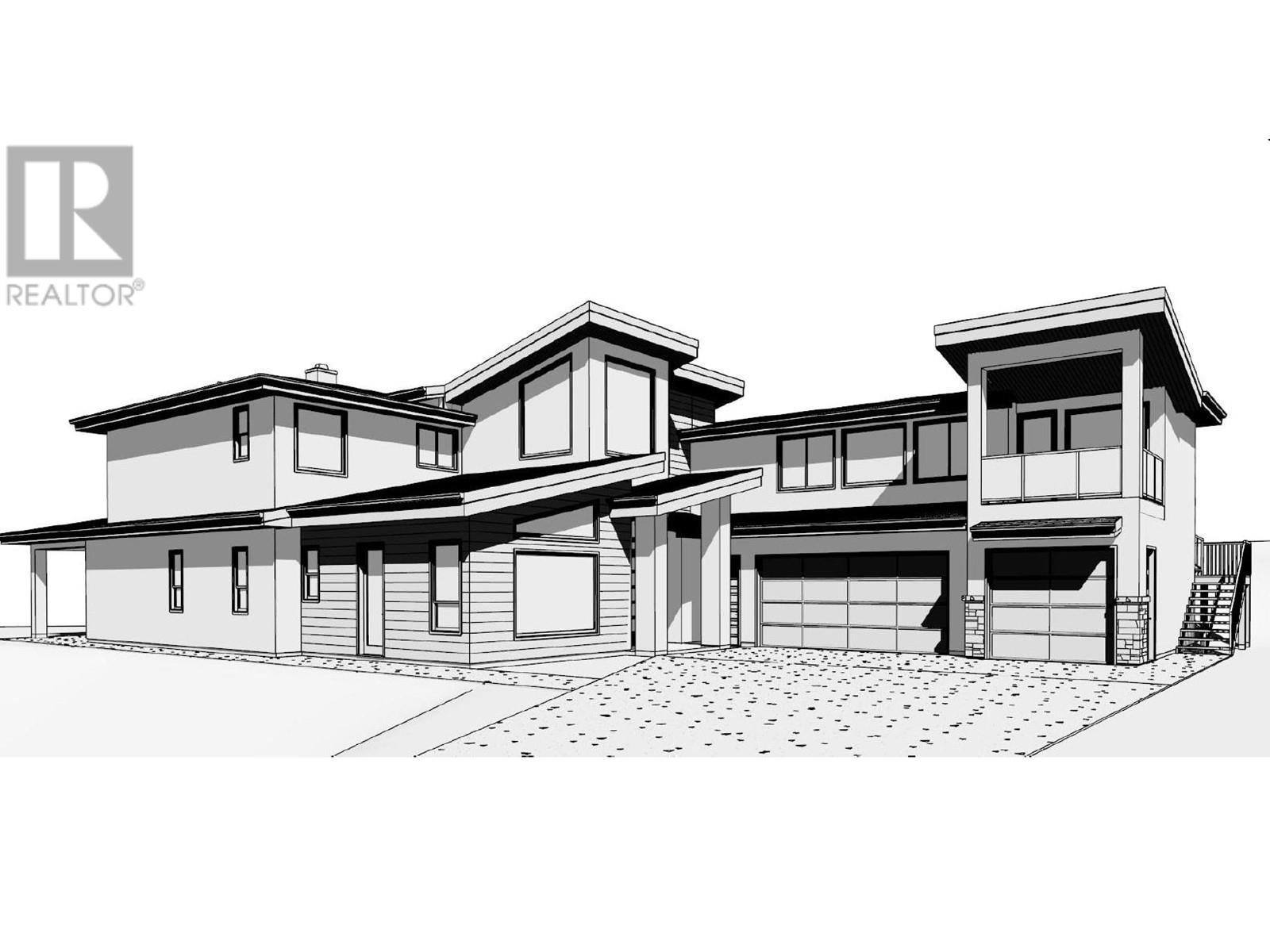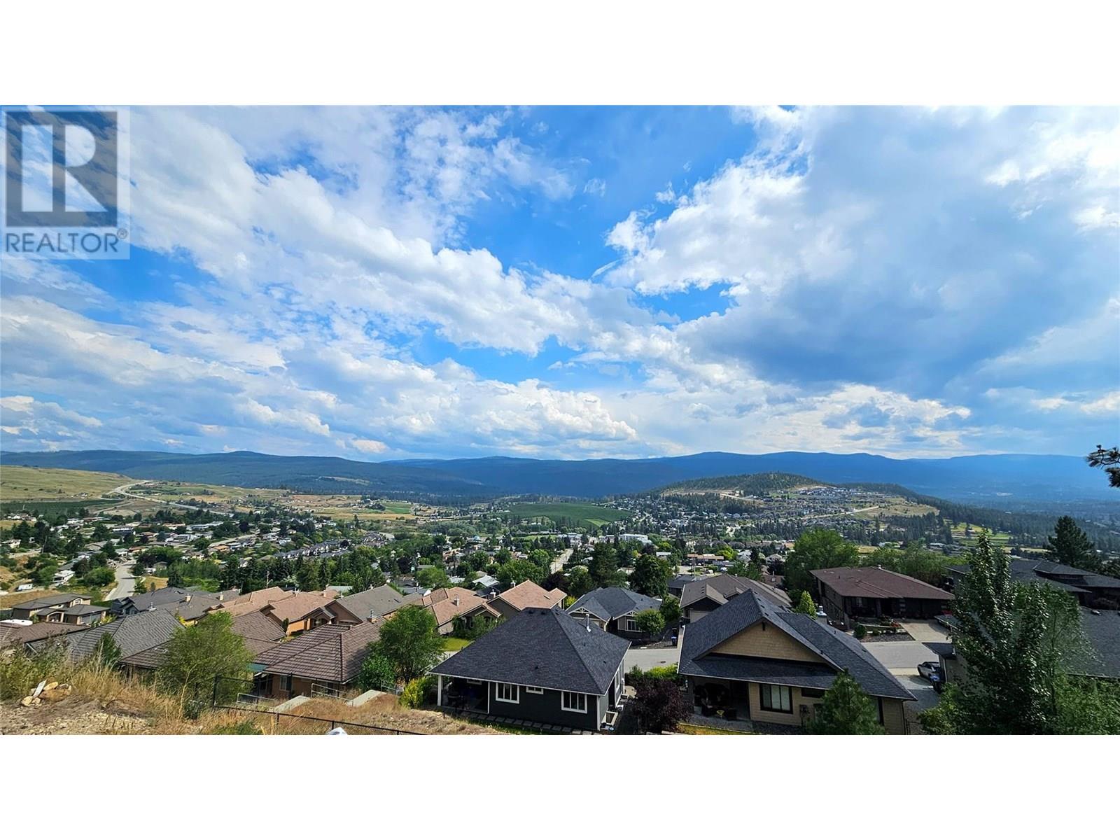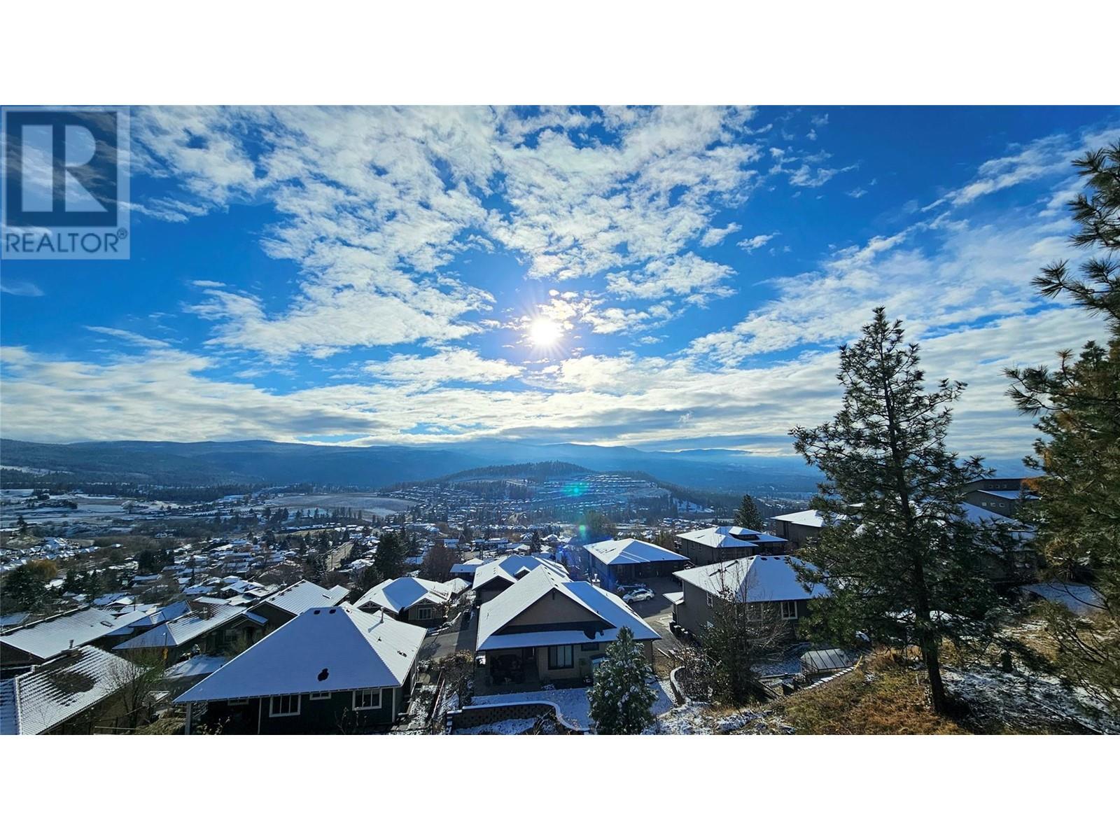This stunning modern residence is designed to impress, boasting a sleek open-concept layout with high ceilings that create a sense of grandeur and space. Perfect for families and those who love to entertain, the main home features two kitchens—ideal for seamless hosting or accommodating culinary enthusiasts. The spacious master bedroom is conveniently located on the main floor, offering privacy and comfort. Above the oversized triple-car garage, you’ll find a thoughtfully designed 2-bedroom, 1-bathroom legal suite with its own kitchen, providing an excellent mortgage helper or private space for guests or extended family. Every detail of this home reflects modern elegance, from its functional layout to the abundance of natural light that pours in through the large windows. Whether you’re enjoying quiet evenings in the inviting living areas or sharing meals in the beautifully crafted kitchens, this home offers a perfect blend of style and practicality. Make it yours and experience a lifestyle of comfort and sophistication! Home is under construction. Price Plus GST. Estimated completion is Summer of 2025. Measurements are approximate and should be verified if deemed important. (id:56537)
Contact Don Rae 250-864-7337 the experienced condo specialist that knows Single Family. Outside the Okanagan? Call toll free 1-877-700-6688
Amenities Nearby : -
Access : -
Appliances Inc : -
Community Features : Rentals Allowed
Features : -
Structures : -
Total Parking Spaces : 6
View : Lake view, Mountain view, Valley view, View (panoramic)
Waterfront : -
Zoning Type : Residential
Architecture Style : -
Bathrooms (Partial) : 1
Cooling : Central air conditioning
Fire Protection : Smoke Detector Only
Fireplace Fuel : Gas
Fireplace Type : Unknown
Floor Space : -
Flooring : -
Foundation Type : -
Heating Fuel : -
Heating Type : Forced air
Roof Style : Unknown
Roofing Material : Asphalt shingle
Sewer : Municipal sewage system
Utility Water : Irrigation District, Municipal water
Kitchen
: 11' x 12'6''
Dining room
: 11'6'' x 15'
Kitchen
: 11'6'' x 21'2''
Living room
: 18' x 20'
Living room
: 15'6'' x 13'
Kitchen
: 8'8'' x 12'
4pc Bathroom
: 10' x 6'
Bedroom
: 10' x 12'
Bedroom
: 10' x 10'
4pc Bathroom
: 8' x 8'
Bedroom
: 11' x 12'6''
Bedroom
: 11'8'' x 12'
Recreation room
: 23'6'' x 18'
4pc Ensuite bath
: 11' x 10'
Bedroom
: 15'6'' x 14'6''
Primary Bedroom
: 16' x 14'6''
5pc Ensuite bath
: 16' x 10'
Bedroom
: 12'2'' x 12'
3pc Ensuite bath
: 8' x 8'
2pc Bathroom
: 6' x 6'


