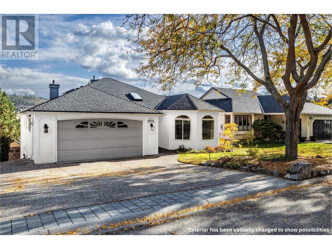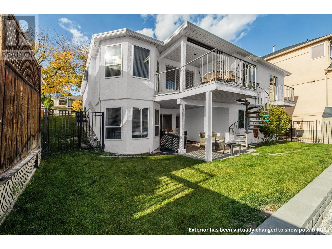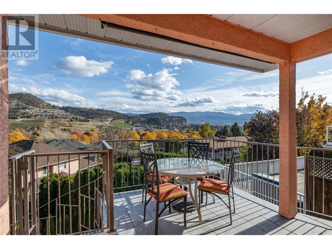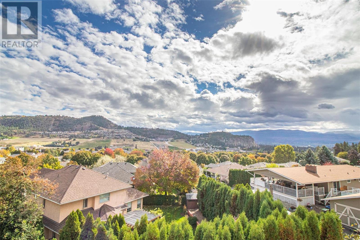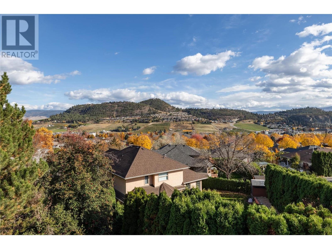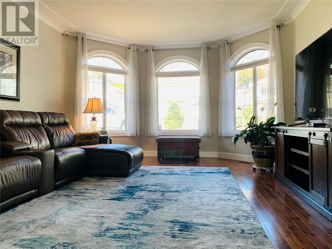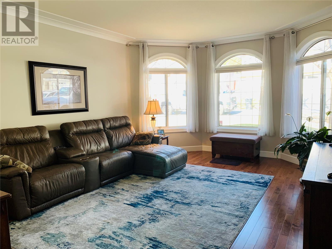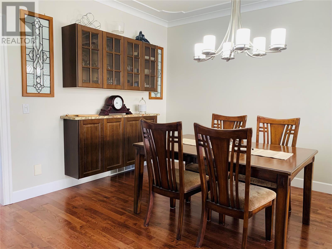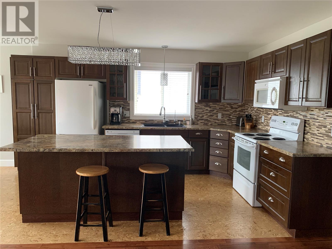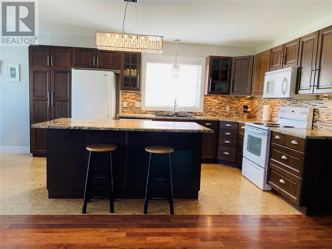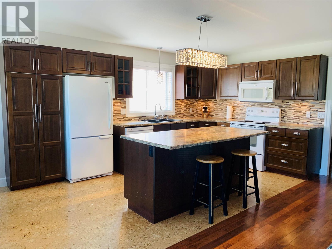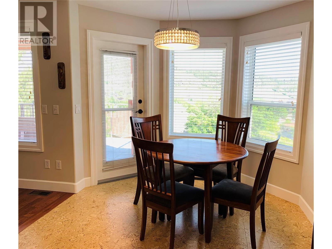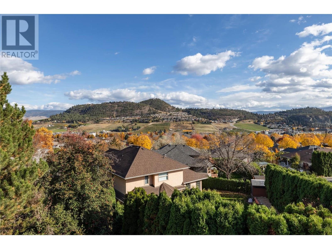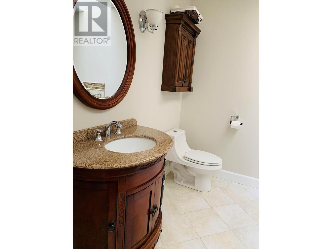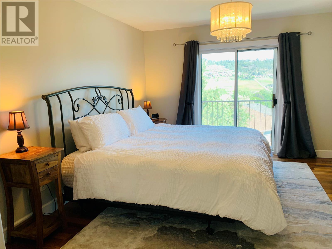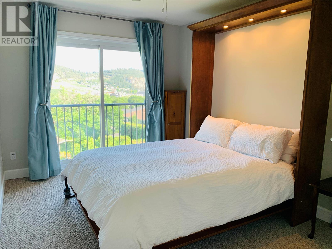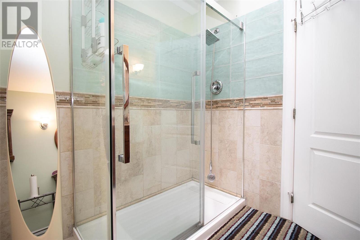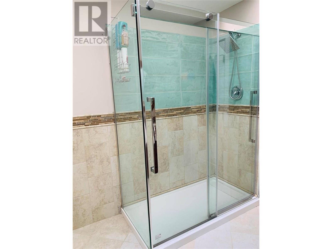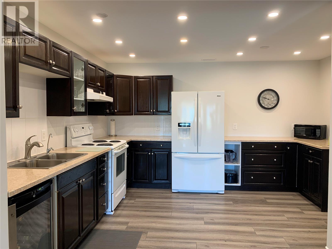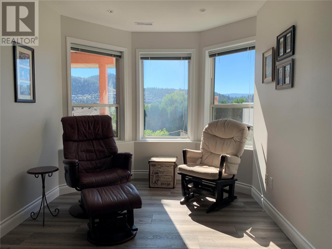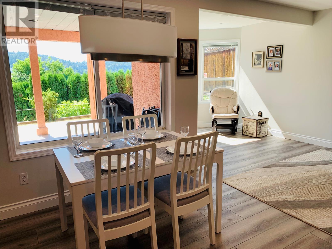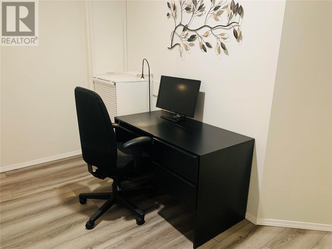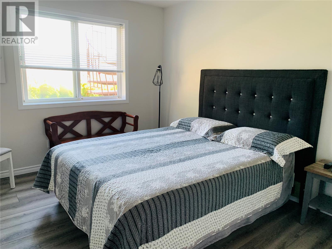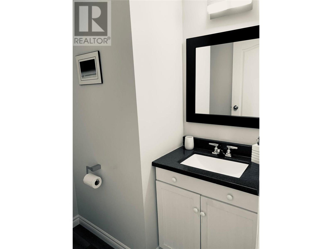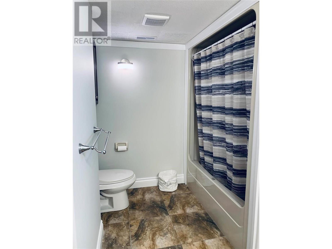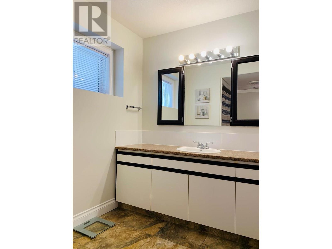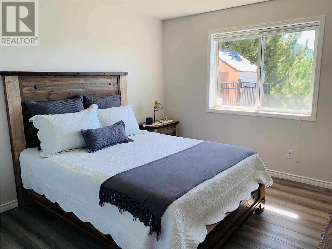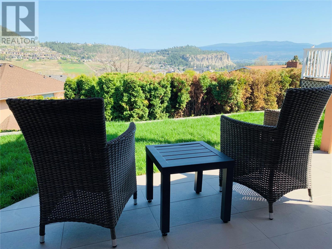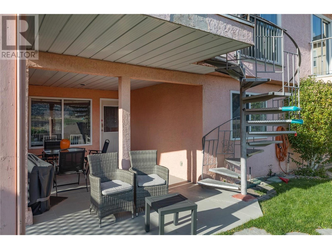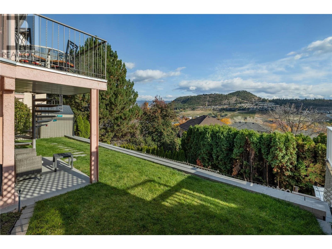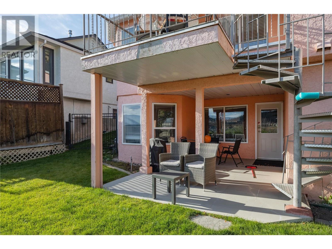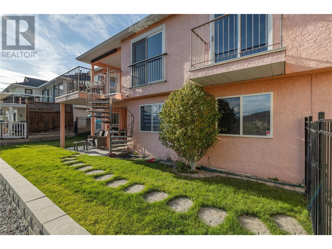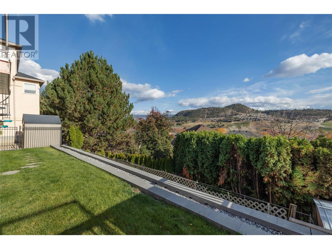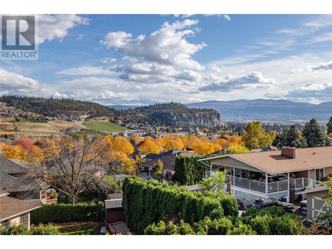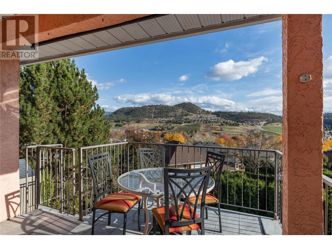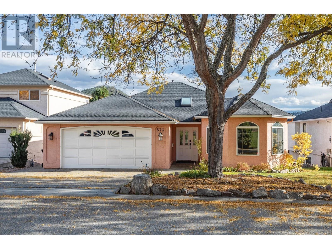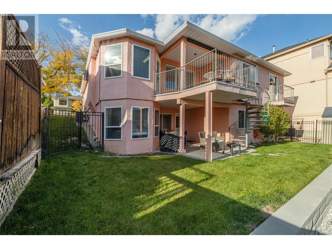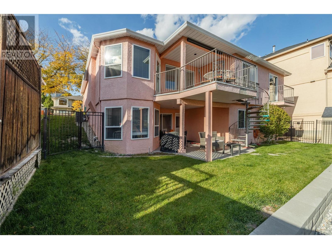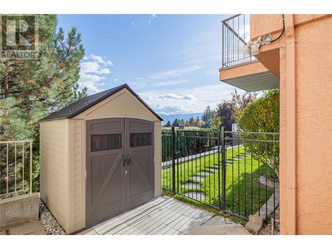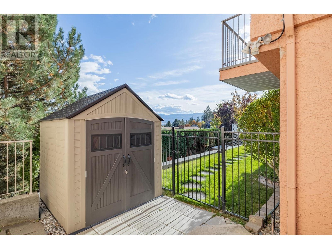Beautifully updated walk-out rancher with orchard and mountain views and an income-generating suite. Inside, the updated kitchen features a large island, a breakfast nook, and scenic views of orchards and Dilworth Mountain. The patio off the kitchen is the perfect spot for taking in the gorgeous views! A generous living area and dining room, two bathrooms, and two spacious bedrooms are also on the main floor. Downstairs is a fully updated 2 bedroom, 2 bathroom suite complete with all new lighting and flooring. Other updates include a new roof in 2019, a new AC in 2022, a retaining wall in May 2023, a new electrical panel, and new paint throughout. Situated just 5 kilometers from Downtown Kelowna, this home offers the convenience of living within walking distance of city bus stops, shopping, and schools. Nestled in a quiet cul-de-sac, this home is perfect for families and investors alike. (id:56537)
Contact Don Rae 250-864-7337 the experienced condo specialist that knows Single Family. Outside the Okanagan? Call toll free 1-877-700-6688
Amenities Nearby : -
Access : -
Appliances Inc : -
Community Features : -
Features : Central island, One Balcony
Structures : -
Total Parking Spaces : 4
View : Mountain view
Waterfront : -
Architecture Style : Ranch
Bathrooms (Partial) : 1
Cooling : Central air conditioning
Fire Protection : Security system
Fireplace Fuel : Gas
Fireplace Type : Unknown
Floor Space : -
Flooring : Carpeted, Ceramic Tile, Hardwood
Foundation Type : -
Heating Fuel : -
Heating Type : Forced air, See remarks
Roof Style : -
Roofing Material : -
Sewer : Municipal sewage system
Utility Water : Municipal water
Bedroom
: ' x '
Bedroom
: ' x '
Partial bathroom
: Measurements not available
Full bathroom
: Measurements not available
Full bathroom
: Measurements not available
Kitchen
: 14' x 9'5''
Primary Bedroom
: 16'6'' x 11'
Laundry room
: 7' x 6'
Family room
: 19' x 17'4''
Bedroom
: 13' x 9'7''
Dining nook
: 10' x 9'4''
Dining room
: 12' x 11'
Full ensuite bathroom
: Measurements not available
Living room
: 17' x 14'


