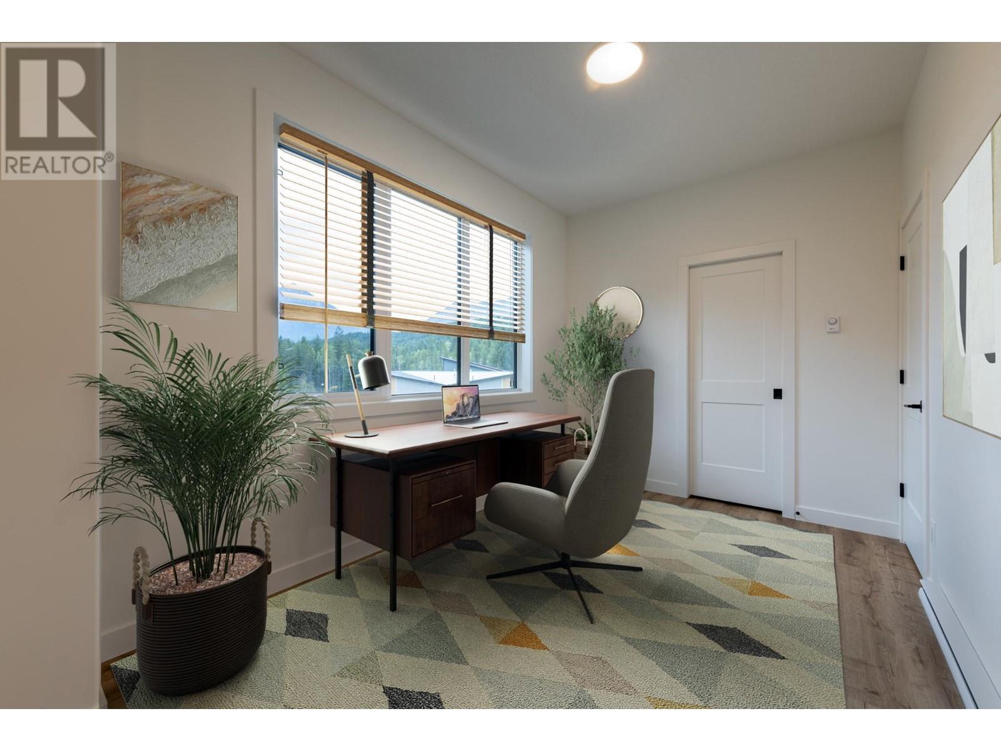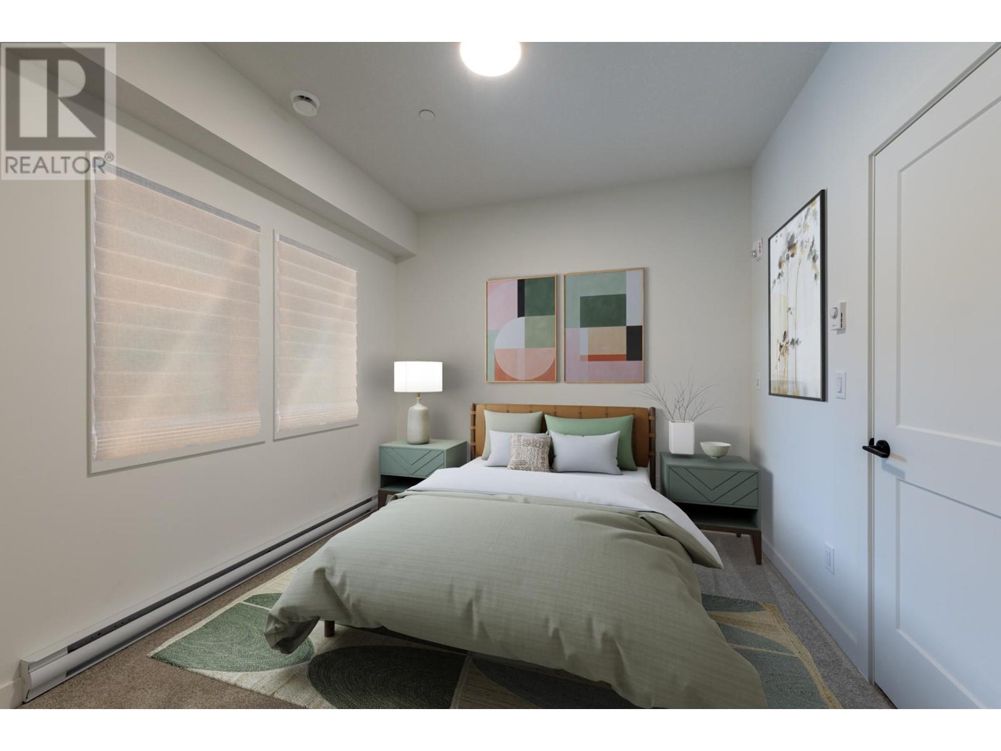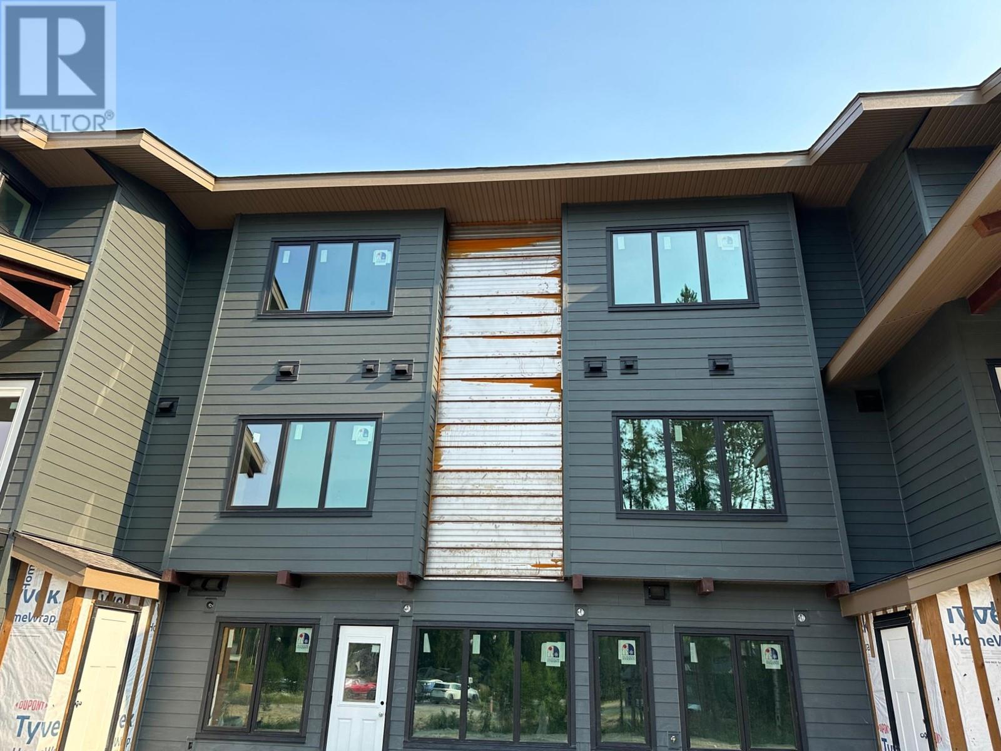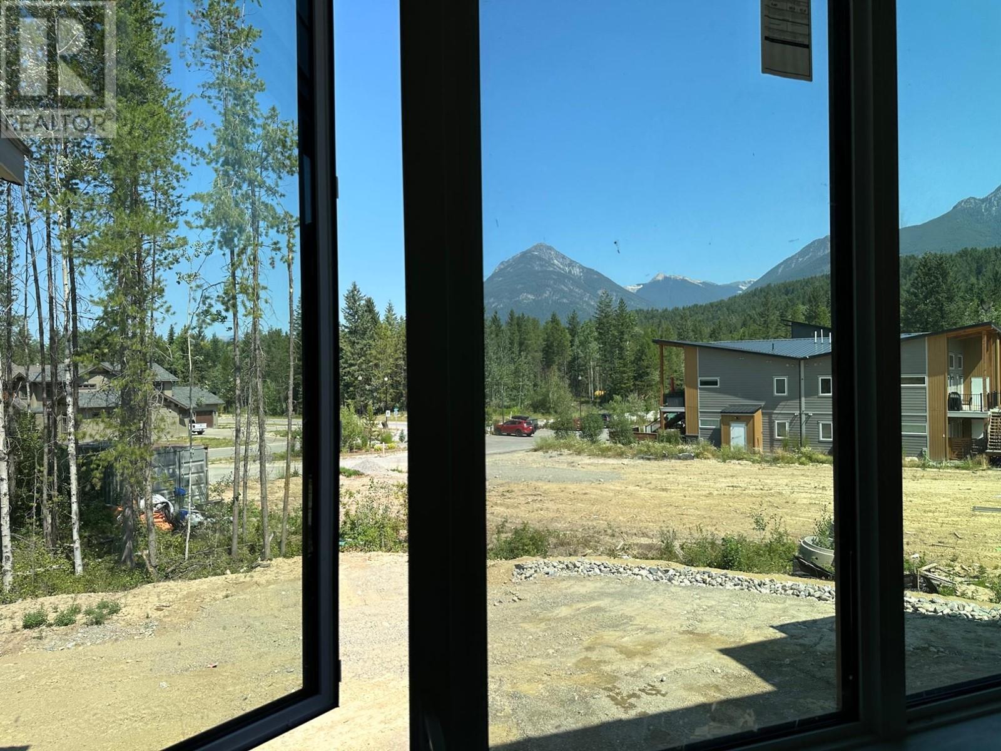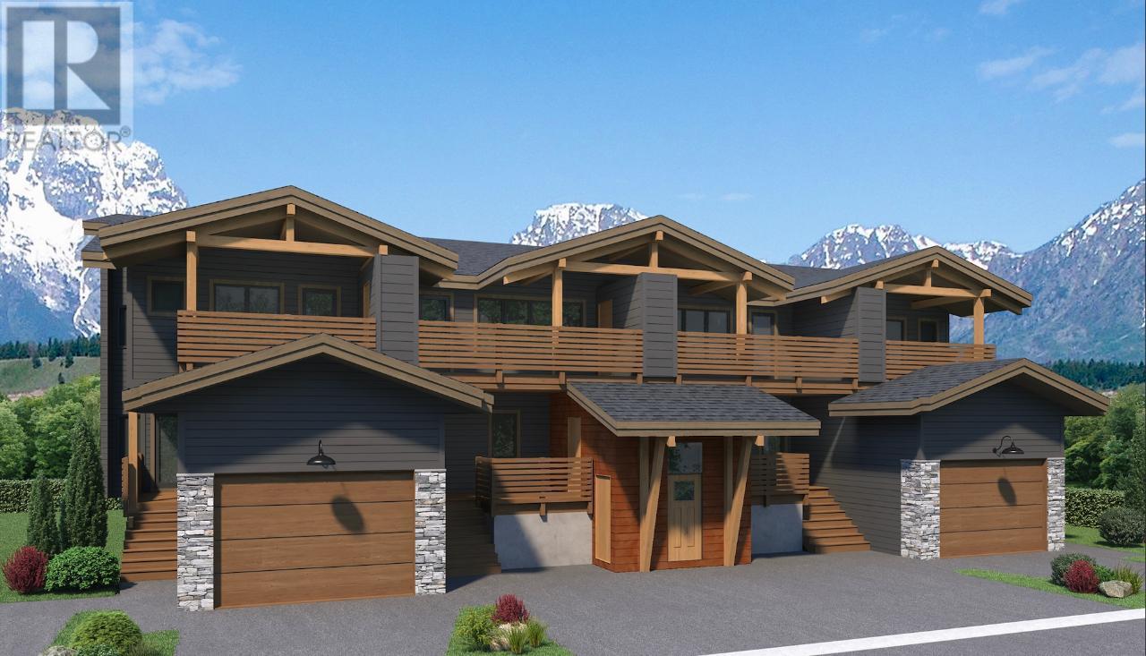Discover Timber Ridge Townhomes in the Canyon Ridge subdivision of Golden, BC! Unit #6 is a stylish middle unit featuring 2 bedrooms, a spacious den/flex room, and 2.5 bathrooms. Designed with modern living in mind, this home offers high-end finishes and stainless steel appliances. Enjoy the perks of low-maintenance living in a brand-new home, perfect for those who value both style and functionality. Outdoor enthusiasts will love the proximity to hiking, biking, and endless recreational opportunities in Golden’s breathtaking natural surroundings. Be part of the first phase of this exciting townhome community—your gateway to comfort, adventure, and a vibrant lifestyle. Some photos are virtually staged. (id:56537)
Contact Don Rae 250-864-7337 the experienced condo specialist that knows Timber Ridge. Outside the Okanagan? Call toll free 1-877-700-6688
Amenities Nearby : Golf Nearby, Recreation, Schools, Ski area
Access : -
Appliances Inc : Refrigerator, Dishwasher, Range - Electric, Microwave, Washer
Community Features : Pet Restrictions
Features : -
Structures : -
Total Parking Spaces : -
View : Mountain view
Waterfront : -
Architecture Style : -
Bathrooms (Partial) : 1
Cooling : -
Fire Protection : -
Fireplace Fuel : -
Fireplace Type : -
Floor Space : -
Flooring : Carpeted, Vinyl
Foundation Type : -
Heating Fuel : -
Heating Type : Baseboard heaters
Roof Style : Unknown
Roofing Material : Asphalt shingle
Sewer : Municipal sewage system
Utility Water : Municipal water
Living room
: 11'6'' x 12'0''
Dining room
: 7'9'' x 11'6''
Kitchen
: 11'4'' x 10'4''
Den
: 11'8'' x 8'5''
2pc Bathroom
: Measurements not available
4pc Bathroom
: Measurements not available
Bedroom
: 10'8'' x 9'4''
Laundry room
: 4'0'' x 6'4''
4pc Ensuite bath
: Measurements not available
Primary Bedroom
: 11'8'' x 10'10''








