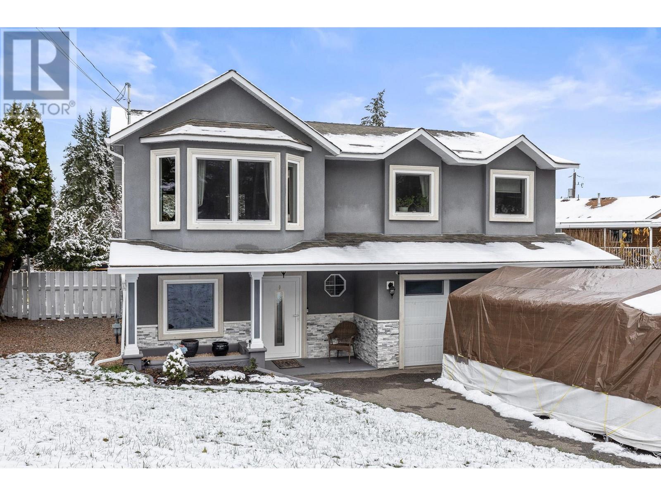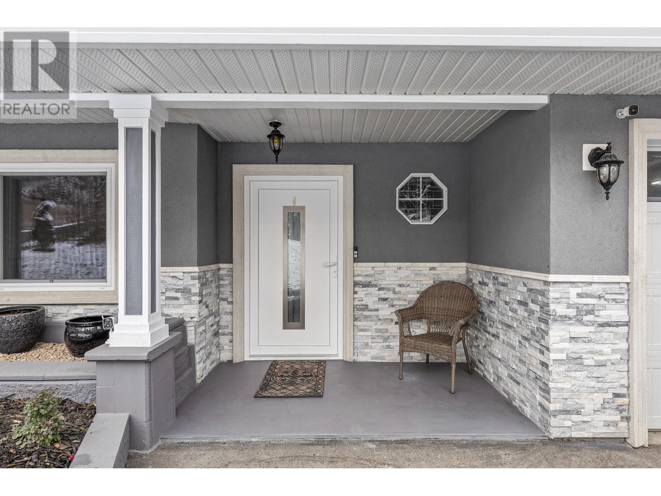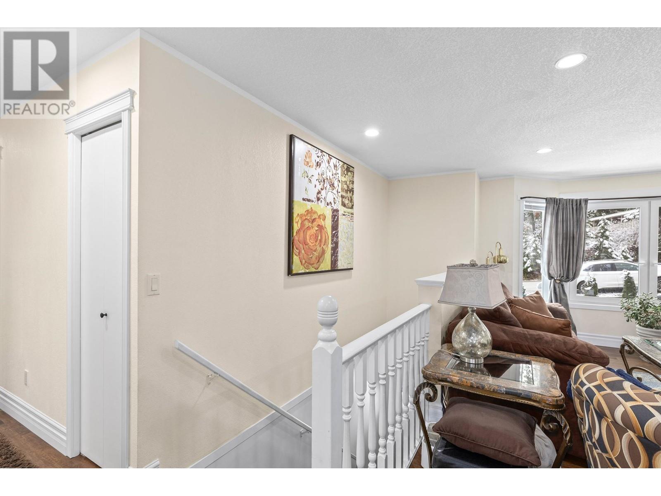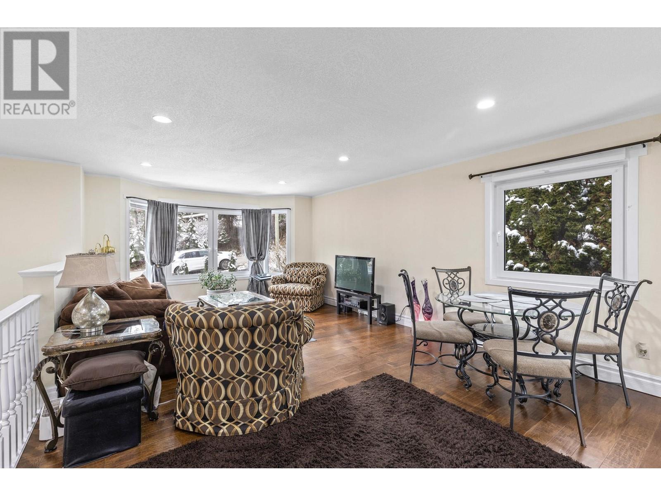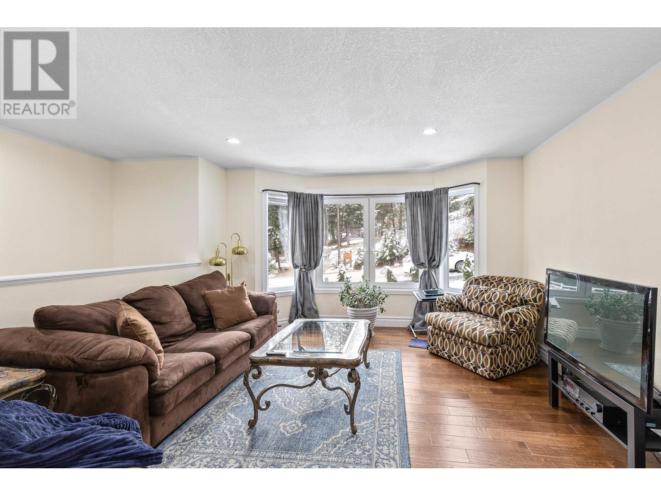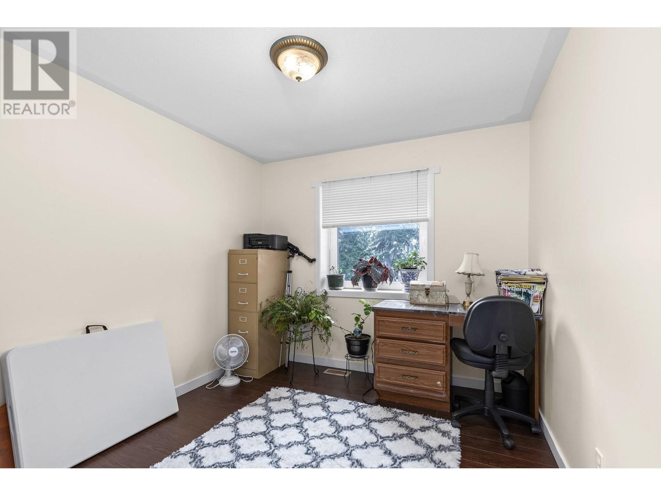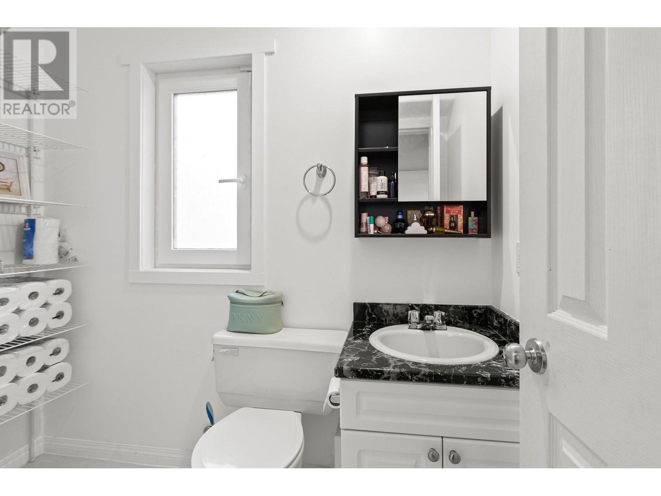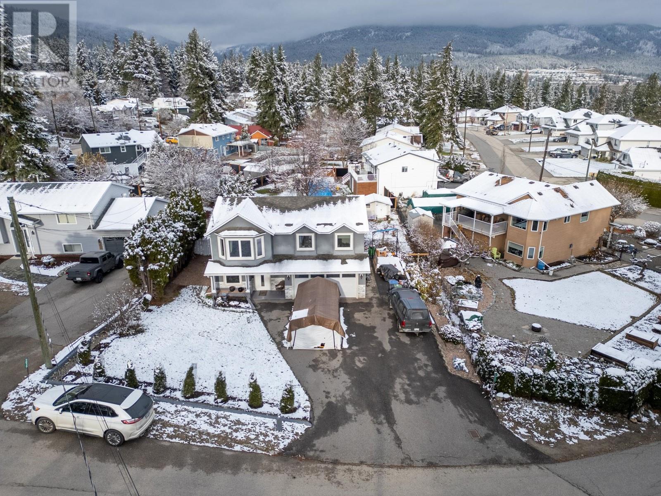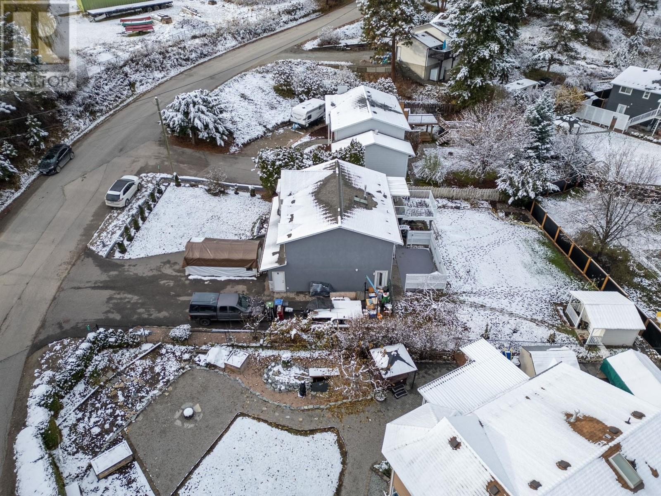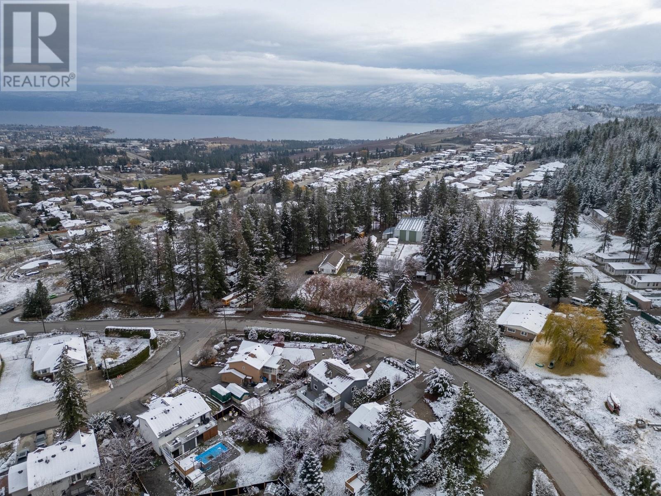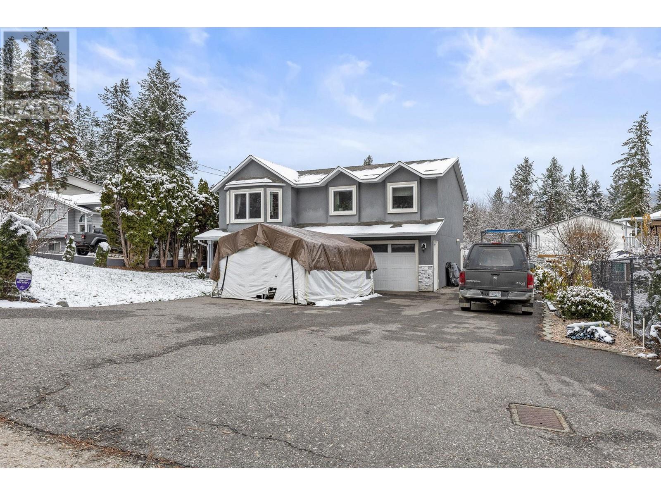Great home and great location, this property is the perfect family home! 3 bedrooms up and 1 down. Home has High Efficiency Furnace and triple glaze European windows, featuring high-security doors & windows. Beautiful hand scraped hardwood flooring, open concept with large island. 2nd kitchen in the basement for those hot summer days, canning the fruit from the flat fenced yard perhaps. With awesome patio & decks to enjoy that coveted Okanagan life style. The large garage is equipped with 240v power. Bonus Raspberries, Cherry & Plum trees along with RV parking. 13 years left on the roof warranty, and a plumbing inspection was done one year ago saying ""All the plumbing seems to be in good working order"" see supplements. Power for Hottub & gas BBQ hookup are also in place! Close to walking trails, Play ground, Schools & Morning Star Bible Camp which offers Day & after School Care. Glenrosa is a family oriented community quite close to the Cove Resort and Nut Farm regional park on the Lake, but far enough for serenity. (id:56537)
Contact Don Rae 250-864-7337 the experienced condo specialist that knows Single Family. Outside the Okanagan? Call toll free 1-877-700-6688
Amenities Nearby : -
Access : -
Appliances Inc : Refrigerator, Dishwasher, Dryer, Range - Electric, Range - Gas, Microwave, Washer
Community Features : Rentals Allowed
Features : Irregular lot size, Central island, One Balcony
Structures : -
Total Parking Spaces : 2
View : -
Waterfront : -
Architecture Style : -
Bathrooms (Partial) : 0
Cooling : Central air conditioning
Fire Protection : -
Fireplace Fuel : -
Fireplace Type : -
Floor Space : -
Flooring : Carpeted, Hardwood, Tile
Foundation Type : -
Heating Fuel : -
Heating Type : Forced air, See remarks
Roof Style : Unknown
Roofing Material : Asphalt shingle
Sewer : Municipal sewage system
Utility Water : Irrigation District
Bedroom
: 8'9'' x 8'9''
Kitchen
: 11'4'' x 10'7''
Laundry room
: 4'10'' x 8'8''
3pc Bathroom
: 4'7'' x 8'0''
Utility room
: 3' x 8'9''
Family room
: 17'4'' x 8'2''
Bedroom
: 11'9'' x 9'6''
4pc Ensuite bath
: 4'11'' x 7'8''
Bedroom
: 11'9'' x 9'5''
Primary Bedroom
: 11'11'' x 11'11''
Full bathroom
: 6'2'' x 7'8''
Kitchen
: 11'10'' x 16'11''
Dining room
: 6'10'' x 6'8''
Living room
: 9'6'' x 14'5''


