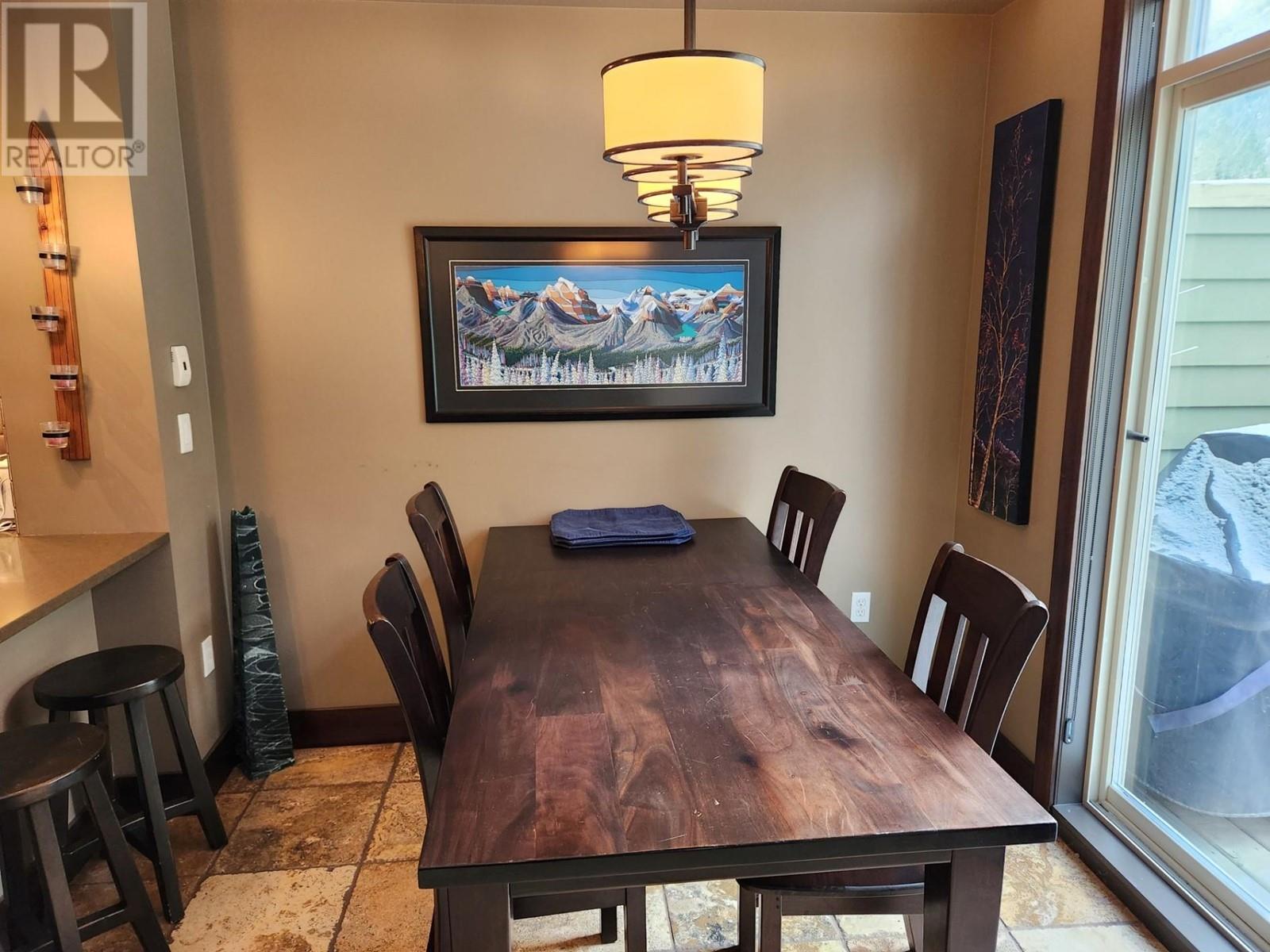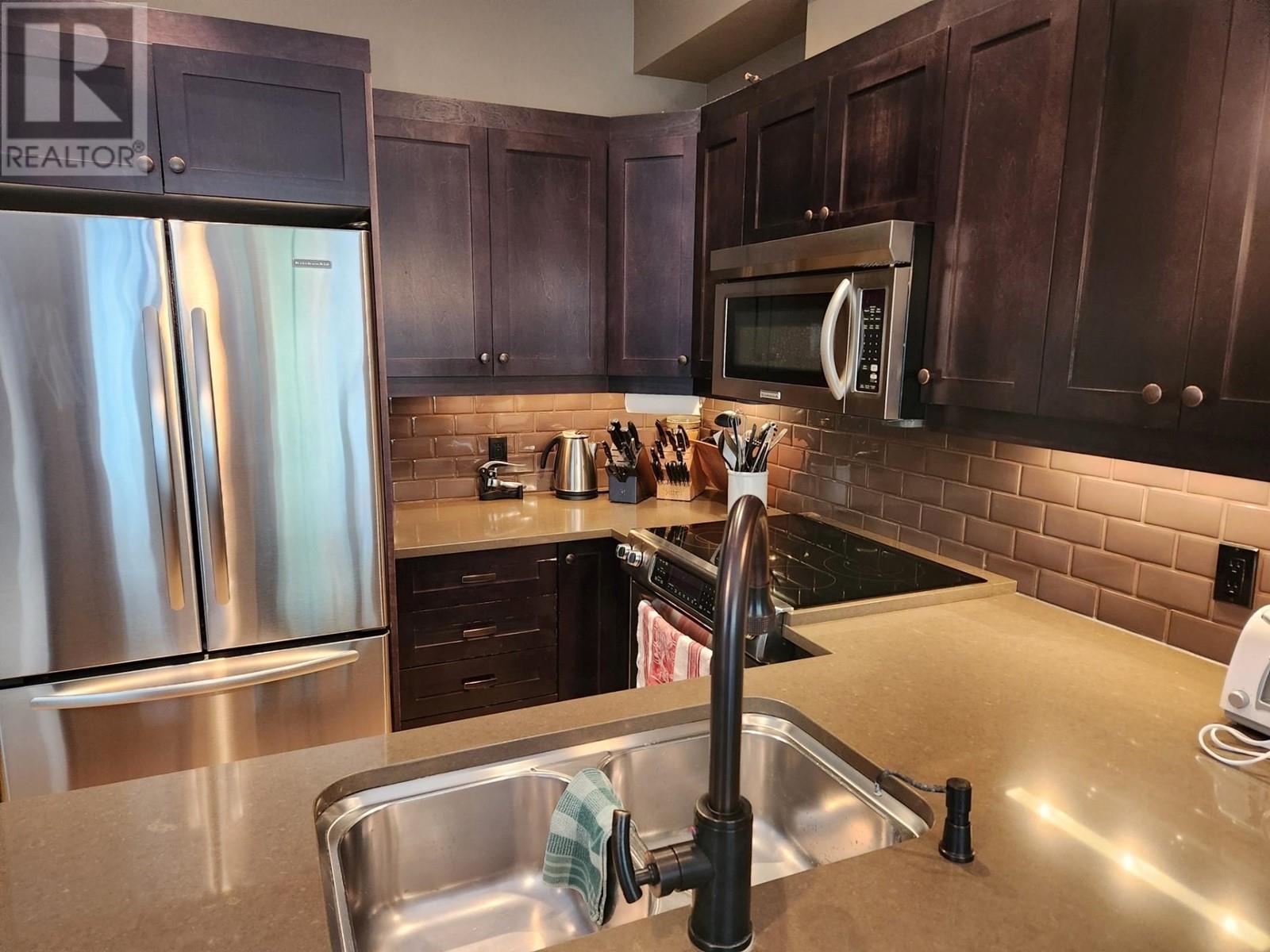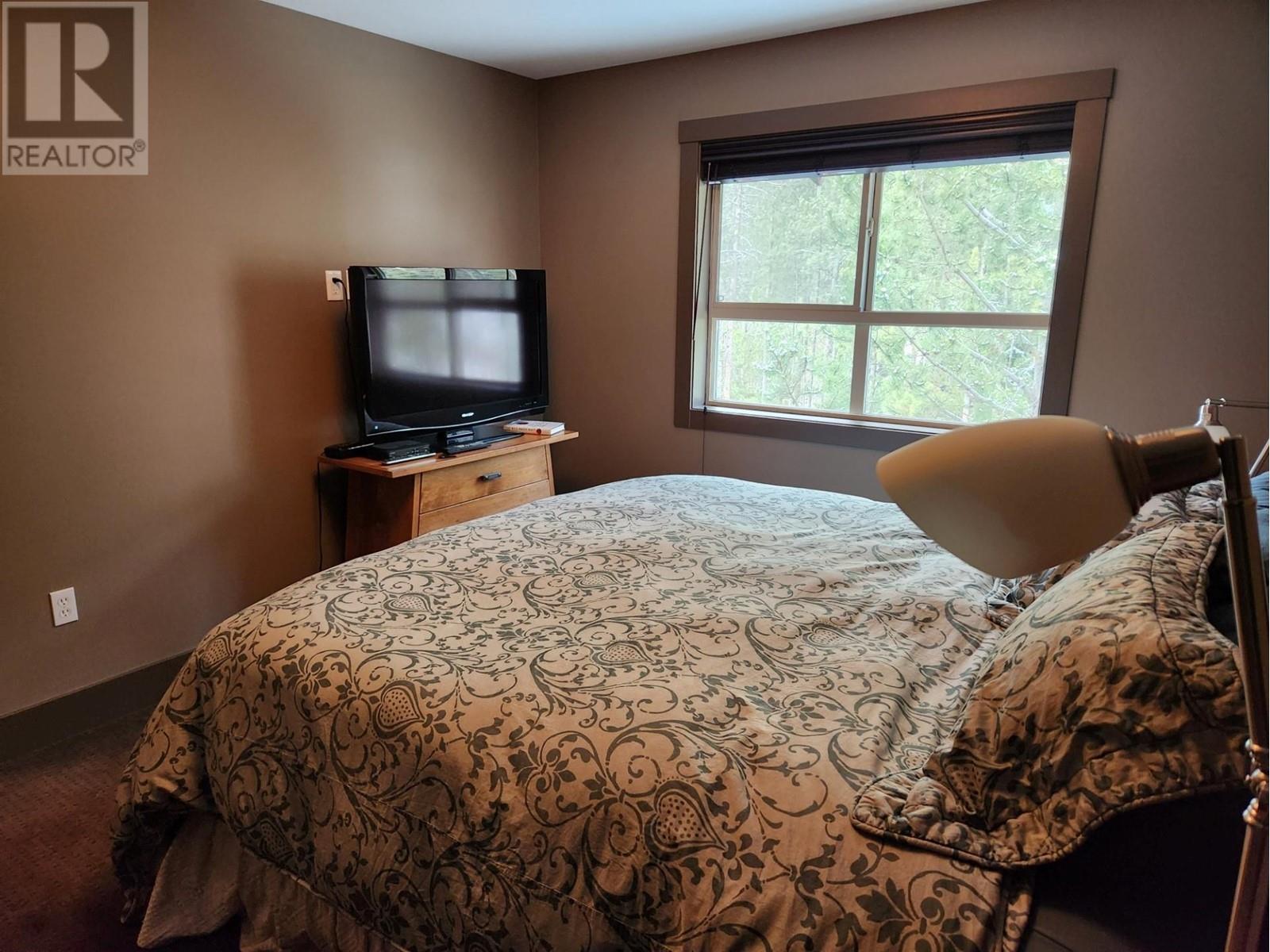At most ski resorts in North America, the ability to step outside your home, put on your skis and glide away does not exist. Welcome to this fully furnished 3br., 3bth townhome, literally 10 steps from the Toby Chair run. Walk to the edge of the parking lot, put on your skis and slide on to the lift. Tucked away in Aurora, this is an irreplaceable property. Just a two minute walk from the village centre, you have easy access to all that is Panorama. The home has been extensively renovated with quality appliances and fixtures. The kitchen has new cabinets, stainless steel appliances, with built-in cabinetry throughout the home. The garage has been converted to a luxurious family room, creating lots of extra living space for the family that is going to spend lots of time in Panorama. This property has never been rented. No GST owing (id:56537)
Contact Don Rae 250-864-7337 the experienced condo specialist that knows Aurora. Outside the Okanagan? Call toll free 1-877-700-6688
Amenities Nearby : -
Access : -
Appliances Inc : Refrigerator, Dishwasher, Dryer, Range - Electric, Microwave, Washer
Community Features : -
Features : -
Structures : -
Total Parking Spaces : -
View : Mountain view
Waterfront : -
Architecture Style : -
Bathrooms (Partial) : 1
Cooling : -
Fire Protection : -
Fireplace Fuel : Gas
Fireplace Type : Unknown
Floor Space : -
Flooring : Mixed Flooring
Foundation Type : -
Heating Fuel : -
Heating Type : Baseboard heaters
Roof Style : Unknown
Roofing Material : Asphalt shingle
Sewer : Municipal sewage system
Utility Water : Community Water User's Utility
Bedroom
: 10'0'' x 13'0''
4pc Ensuite bath
: Measurements not available
Primary Bedroom
: 10'6'' x 12'6''
4pc Bathroom
: Measurements not available
Recreation room
: 19'0'' x 10'6''
Living room
: 15'0'' x 15'0''
Dining room
: 7'0'' x 9'0''
2pc Bathroom
: Measurements not available
Kitchen
: 8'0'' x 9'6''
Bedroom
: 11'0'' x 9'6''























































