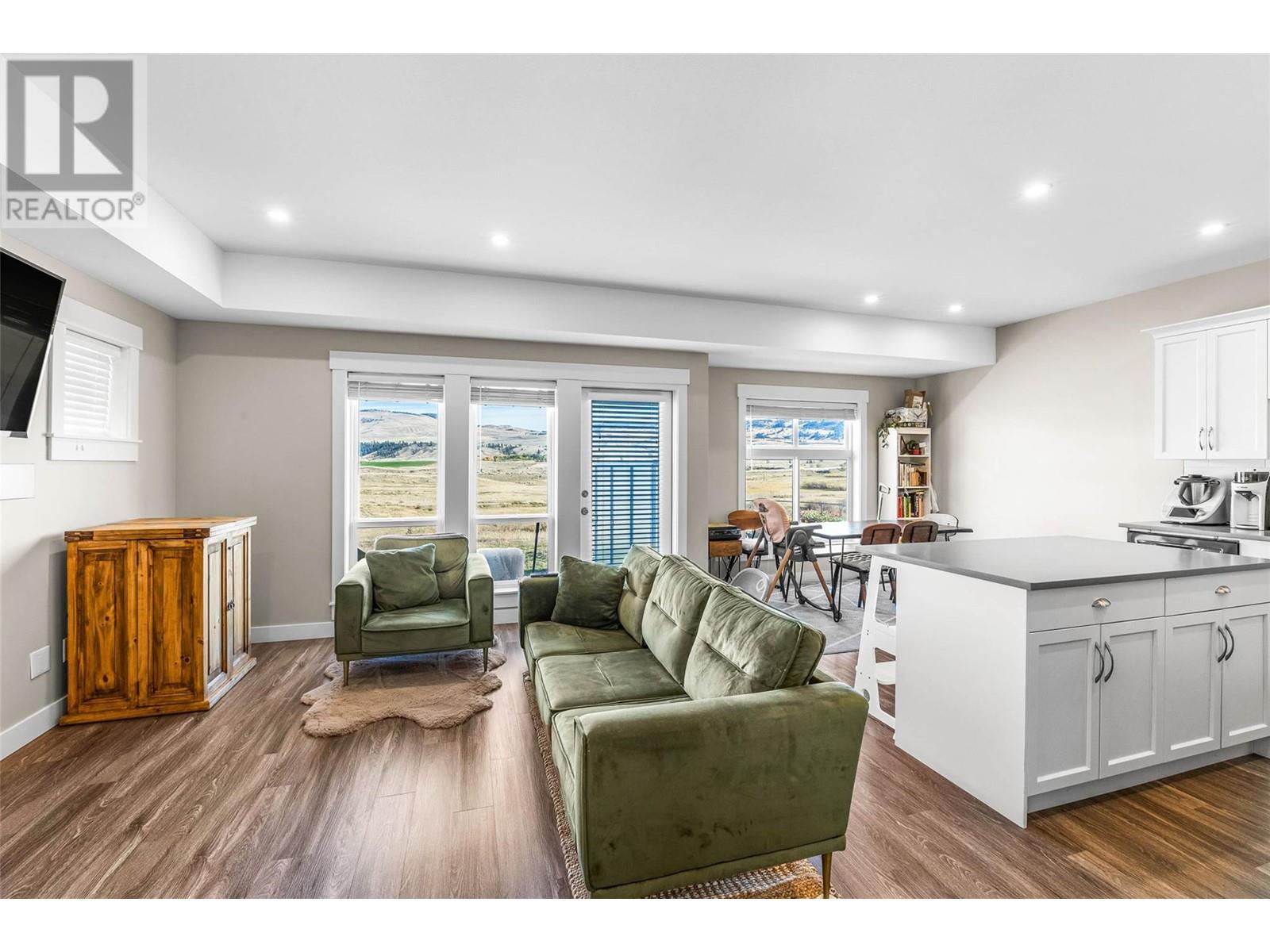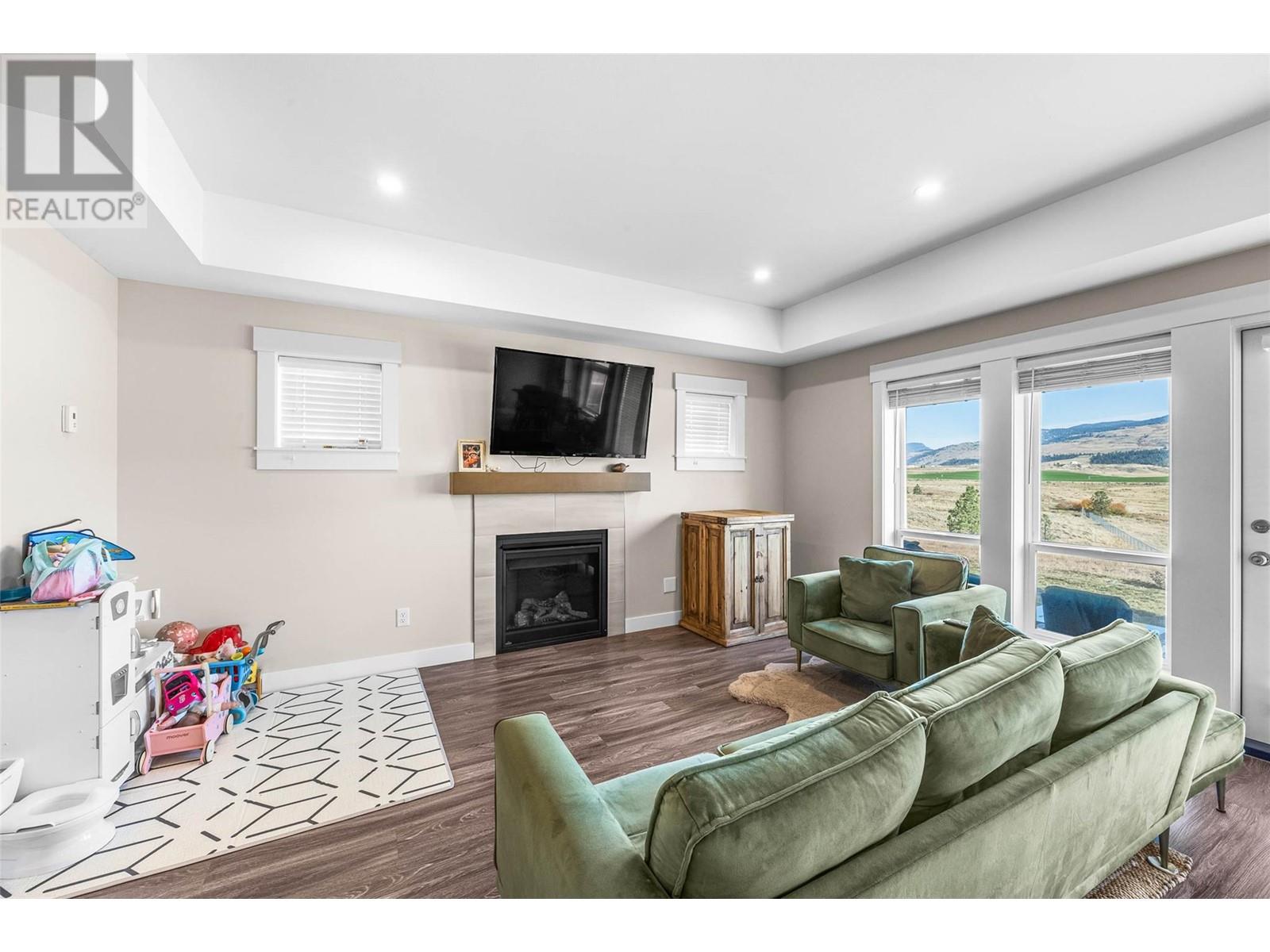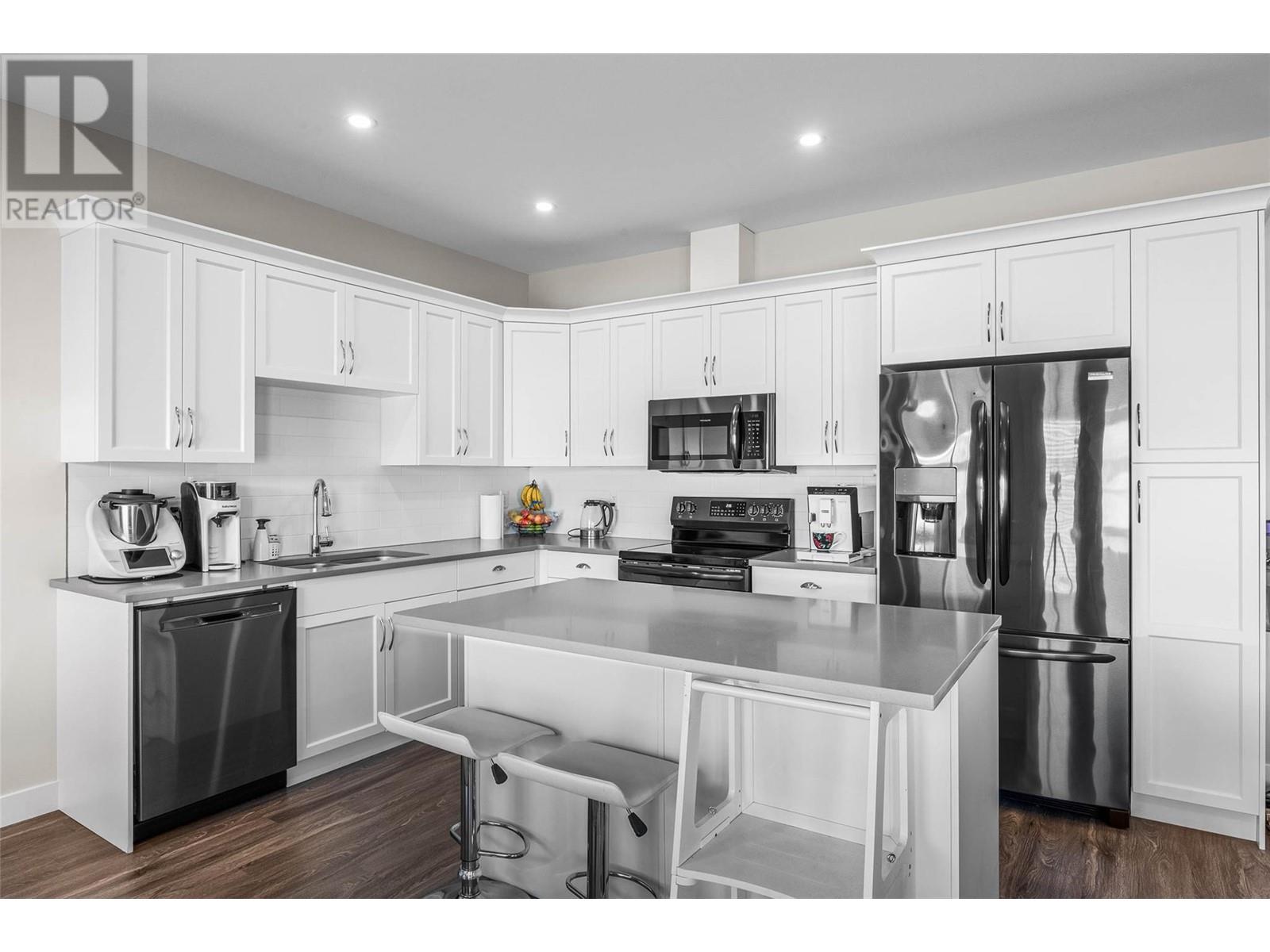Presenting a stunning 3-bedroom, 4-bathroom home offering the finest views in Merritt. This nearly new (2021) residence boasts over 2,100 square feet of modern living space, with expansive windows that showcase breathtaking vistas right from the kitchen. The kitchen features sleek white cabinetry and elegant quartz countertops, making it a true culinary haven. The upper level is home to three spacious bedrooms, including a large master suite with a walk-in closet and a luxurious ensuite bathroom complete with a double shower. The main floor also includes an additional well-appointed bathroom. The lower level offers a generously sized family room, along with a convenient 3-piece bathroom featuring a stand-up shower. The double garage provides ample space for parking and storage, catering to all your needs. Call the listing agent to book your private showing today! (id:56537)
Contact Don Rae 250-864-7337 the experienced condo specialist that knows Single Family. Outside the Okanagan? Call toll free 1-877-700-6688
Amenities Nearby : -
Access : -
Appliances Inc : -
Community Features : -
Features : -
Structures : -
Total Parking Spaces : 2
View : -
Waterfront : -
Zoning Type : Residential
Architecture Style : -
Bathrooms (Partial) : 1
Cooling : Central air conditioning
Fire Protection : -
Fireplace Fuel : Gas
Fireplace Type : Unknown
Floor Space : -
Flooring : Carpeted, Laminate
Foundation Type : -
Heating Fuel : -
Heating Type : Baseboard heaters, Forced air
Roof Style : Unknown
Roofing Material : Asphalt shingle
Sewer : Municipal sewage system
Utility Water : Municipal water
4pc Ensuite bath
: Measurements not available
4pc Bathroom
: Measurements not available
Laundry room
: 6'6'' x 6'6''
Bedroom
: 14' x 13'
Bedroom
: 12' x 10'
Primary Bedroom
: 16' x 13'
3pc Bathroom
: Measurements not available
Recreation room
: 16'6'' x 15'10''
2pc Bathroom
: Measurements not available
Dining room
: 10'0'' x 10'6''
Kitchen
: 8'6'' x 12'2''
Living room
: 12'10'' x 16'2''





















































