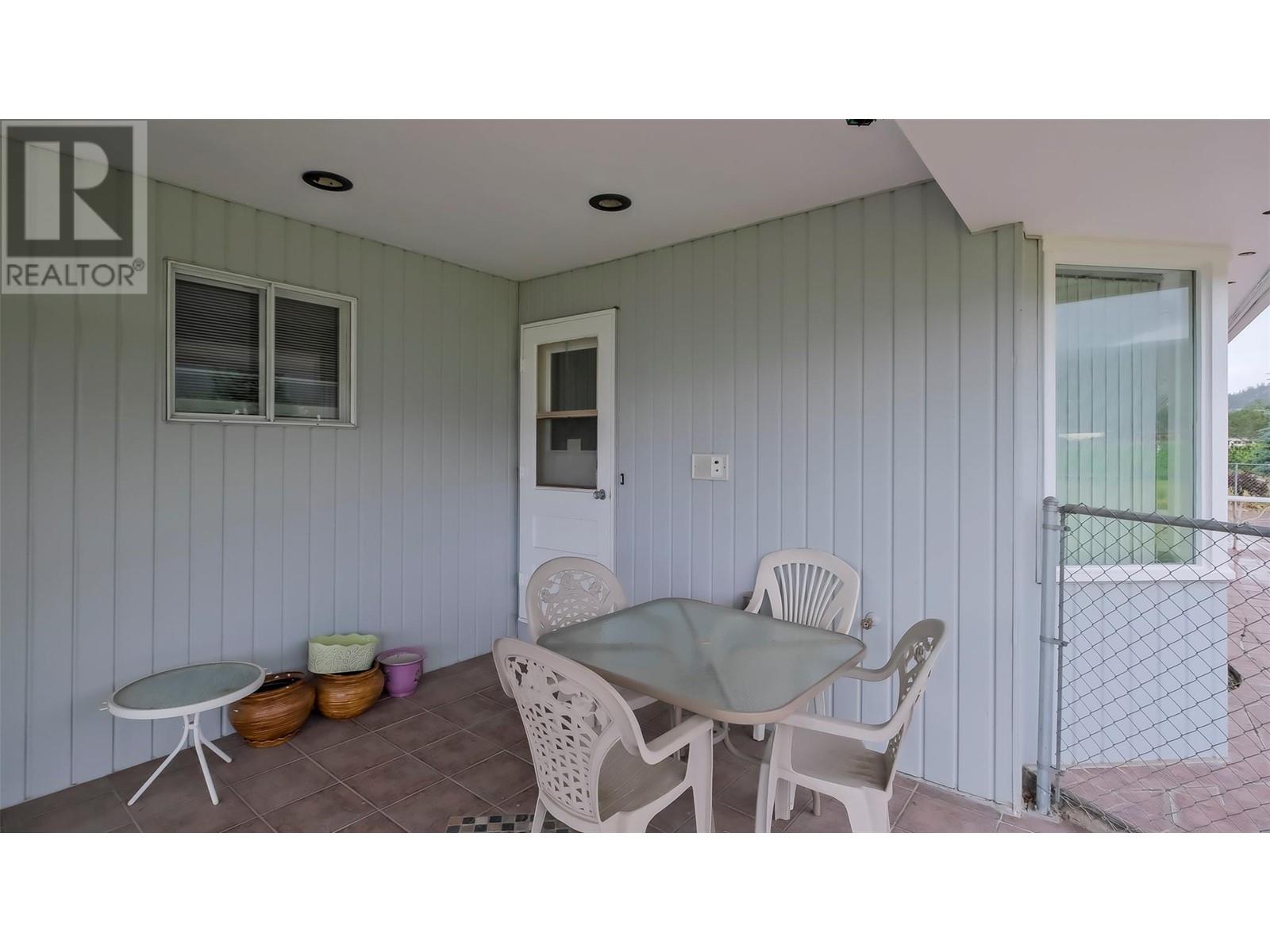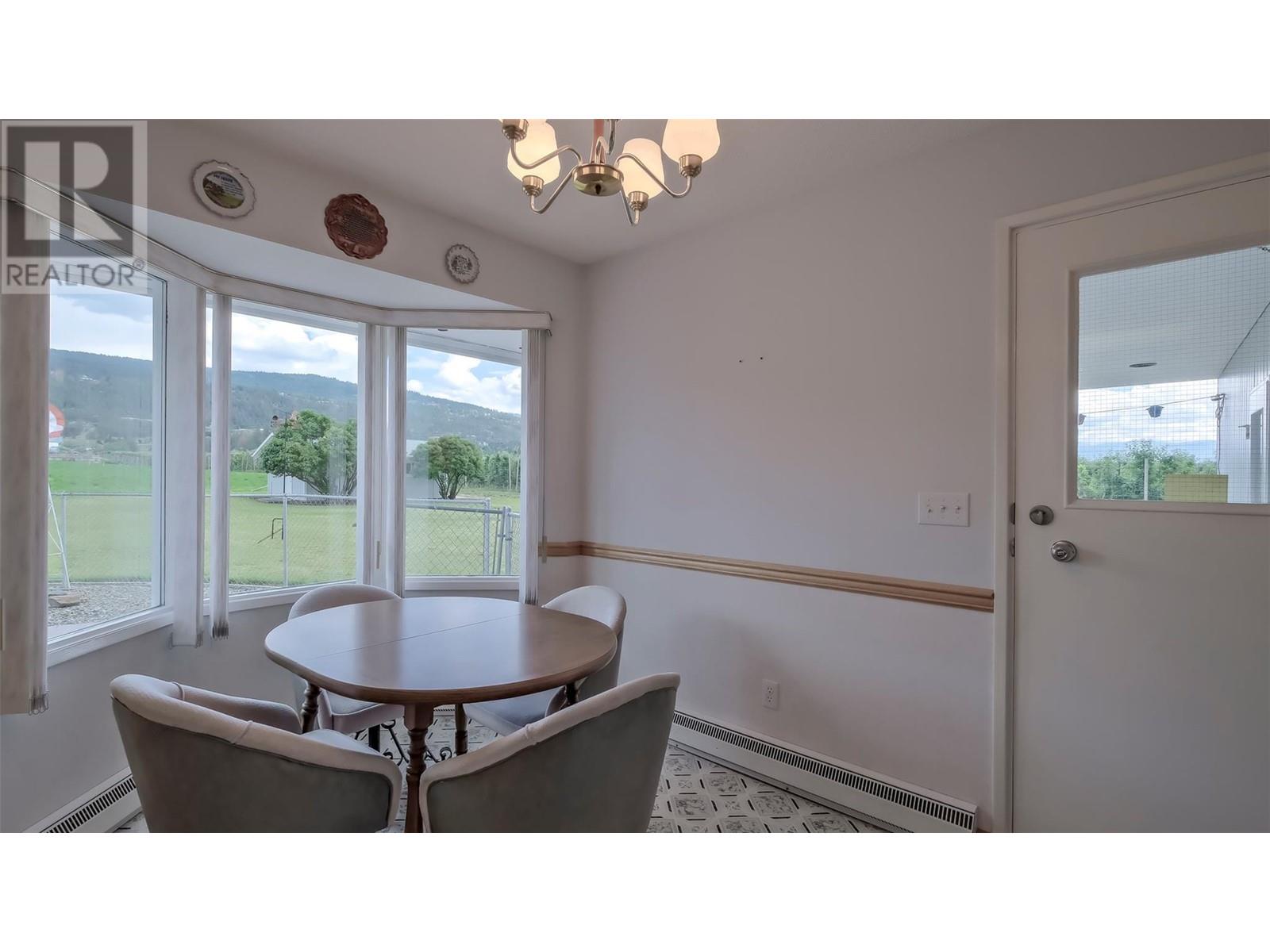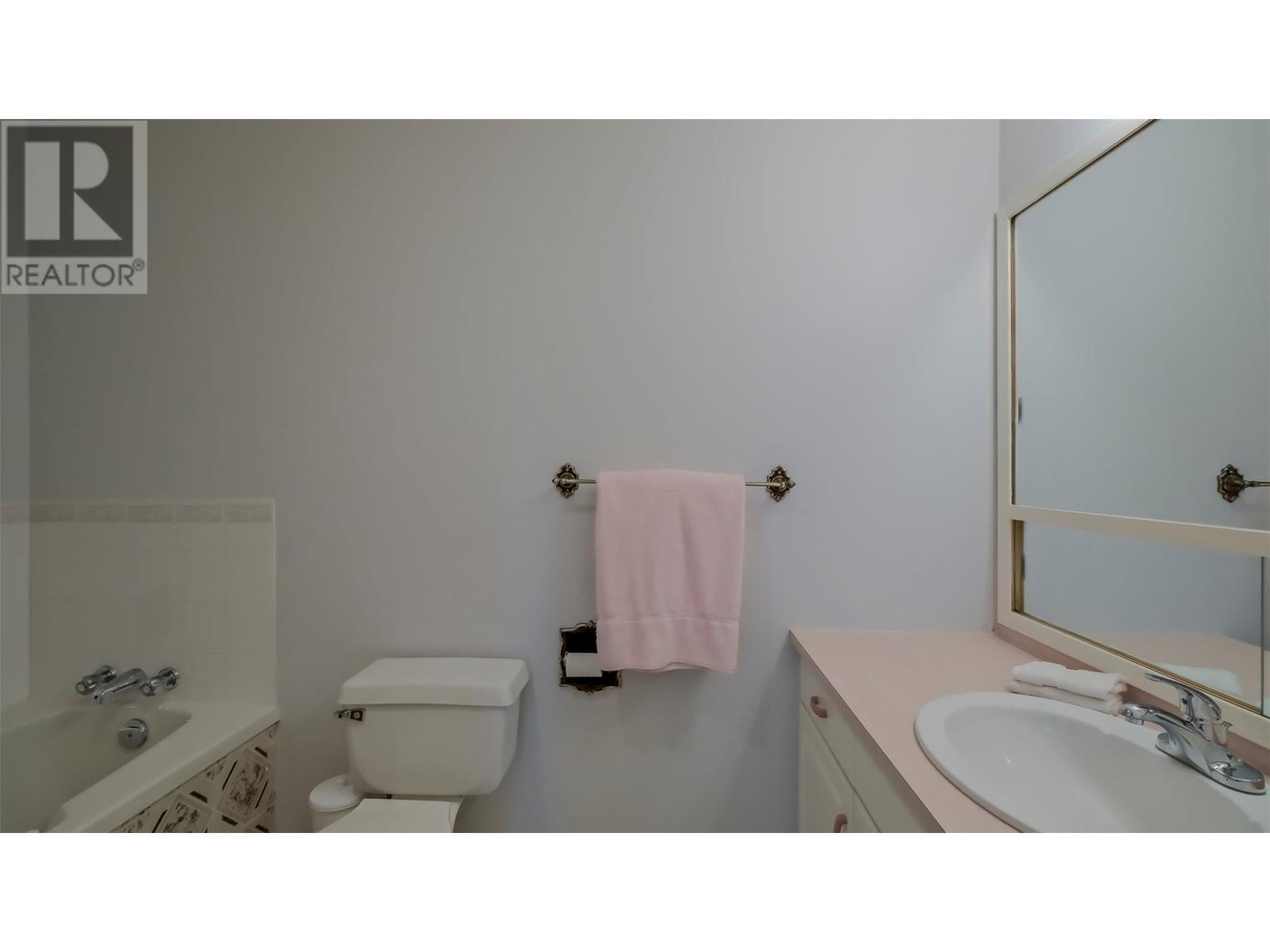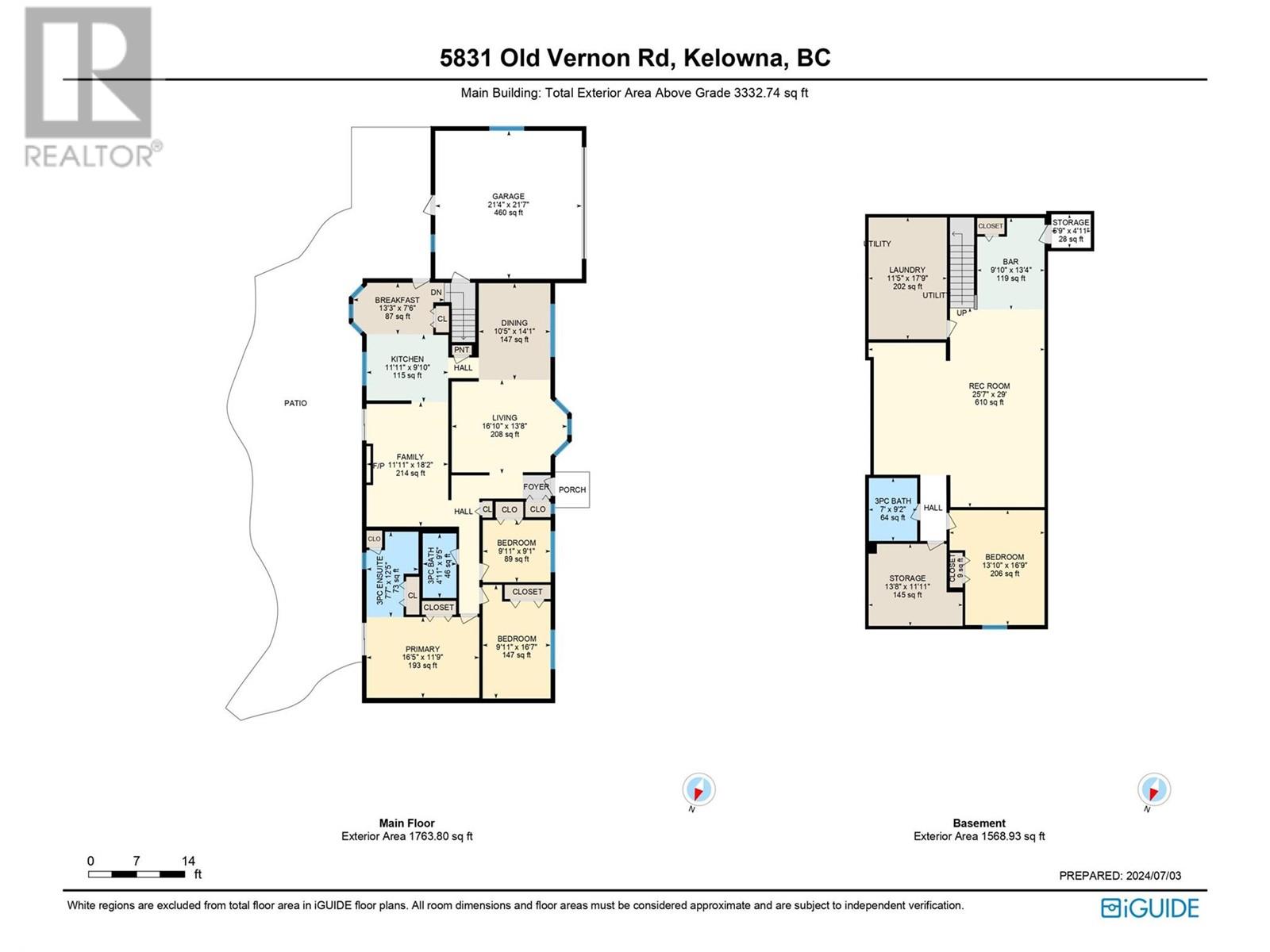First time on the market in over 50 years! Flat 5 acres of prime irrigated land. Fantastic opportunity for orchard, horses and more. Two large detached garages/workshops One is approx 930 sq ft. and the other is approx 438 sq ft. Lots more room to expand. Zoned A1. Property was an apple orchard many years ago. Cherries are being grown on either side of this property. 3 acres currently on an open lease for hay. Home has 4 bedrooms, 3 bathrooms and has been very well cared for. AC 2023. Hot water tank 2019. Newer Windows. Furnace 2013 (id:56537)
Contact Don Rae 250-864-7337 the experienced condo specialist that knows Single Family. Outside the Okanagan? Call toll free 1-877-700-6688
Amenities Nearby : -
Access : -
Appliances Inc : Refrigerator, Dishwasher, Dryer, Oven - Electric, Hood Fan, Washer
Community Features : -
Features : -
Structures : -
Total Parking Spaces : 6
View : -
Waterfront : -
Zoning Type : Agricultural
Architecture Style : Ranch
Bathrooms (Partial) : 0
Cooling : Central air conditioning
Fire Protection : -
Fireplace Fuel : -
Fireplace Type : -
Floor Space : -
Flooring : -
Foundation Type : -
Heating Fuel : -
Heating Type : Forced air
Roof Style : Unknown
Roofing Material : Asphalt shingle
Sewer : Septic tank
Utility Water : Irrigation District, Municipal water
Family room
: 18'2'' x 11'11''
Dining room
: 10'5'' x 14'1''
Dining nook
: 13'3'' x 7'6''
Bedroom
: 9'11'' x 16'7''
Bedroom
: 9'11'' x 9'1''
3pc Ensuite bath
: 7'7'' x 12'5''
3pc Bathroom
: 4'11'' x 9'5''
Other
: 9'10'' x 13'4''
3pc Bathroom
: 9'2'' x 7'
Primary Bedroom
: 11'9'' x 16'5''
Living room
: 16'10'' x 13'8''
Kitchen
: 11'11'' x 9'10''
Workshop
: 25'1'' x 17'6''
Workshop
: 39'6'' x 23'4''
Storage
: 5'9'' x 4'11''
Other
: 13'8'' x 11'11''
Recreation room
: 25'7'' x 29'
Laundry room
: 16'10'' x 17'9''
Bedroom
: 13'10'' x 16'9''













































































































